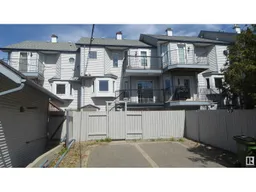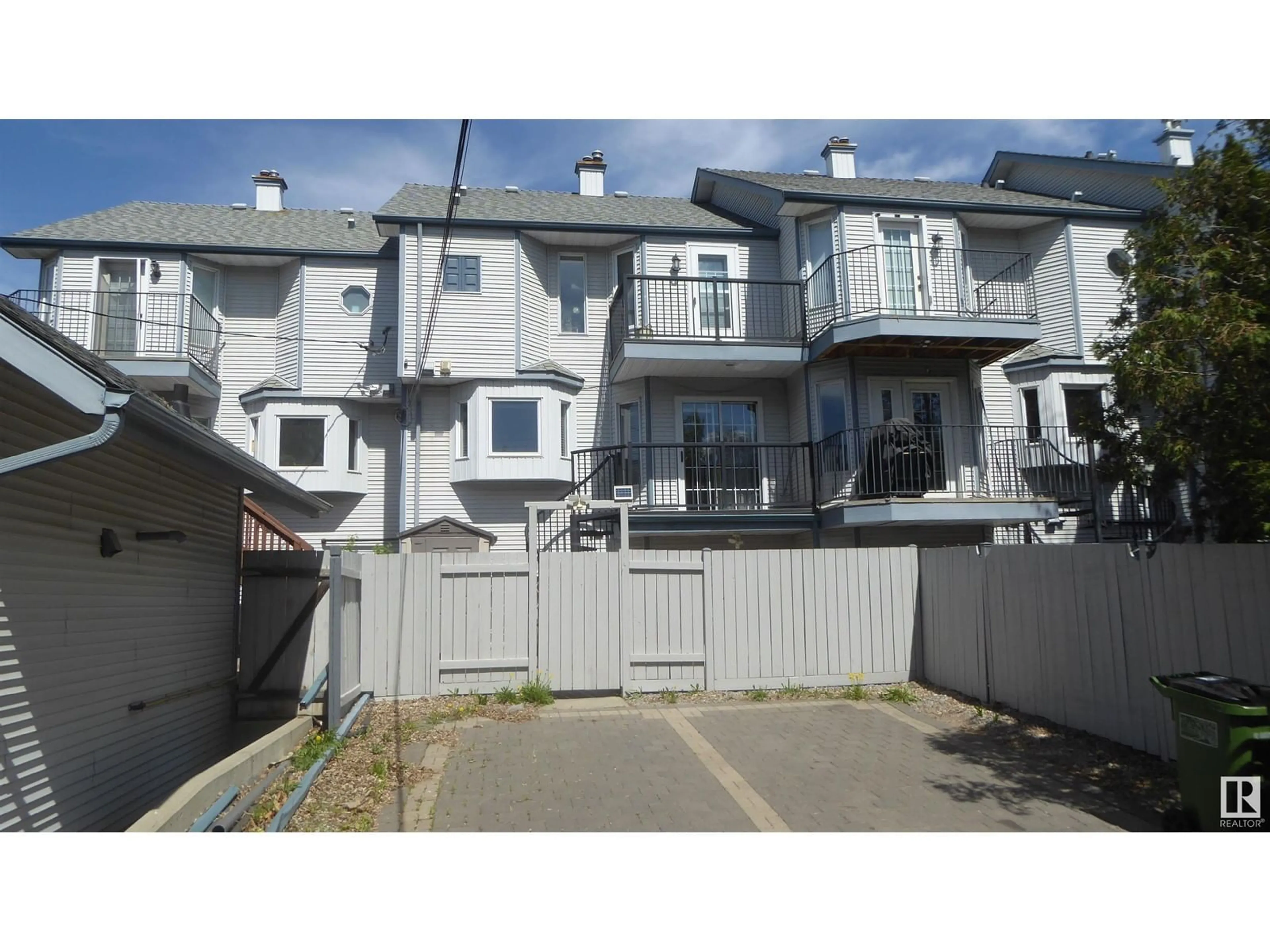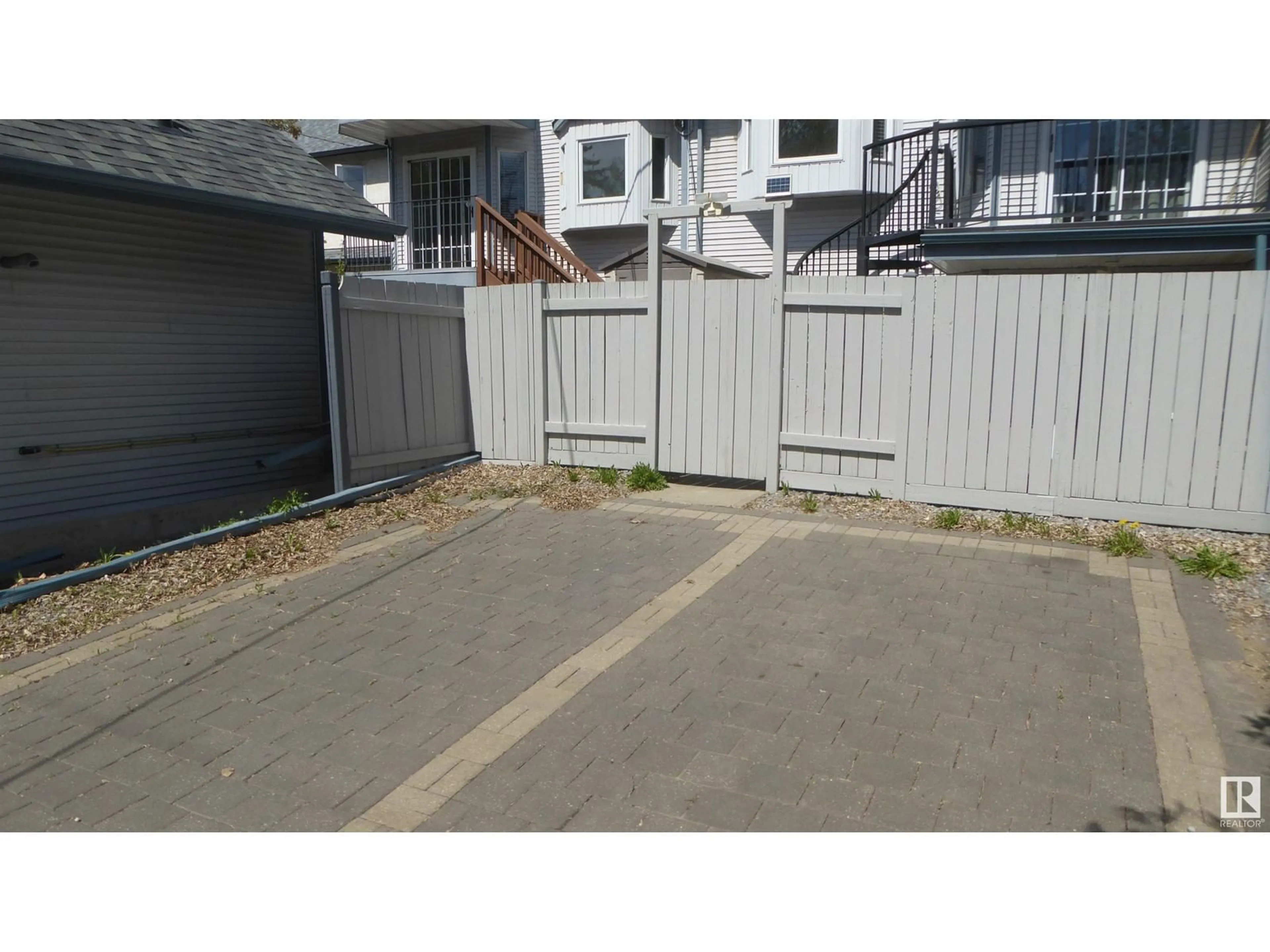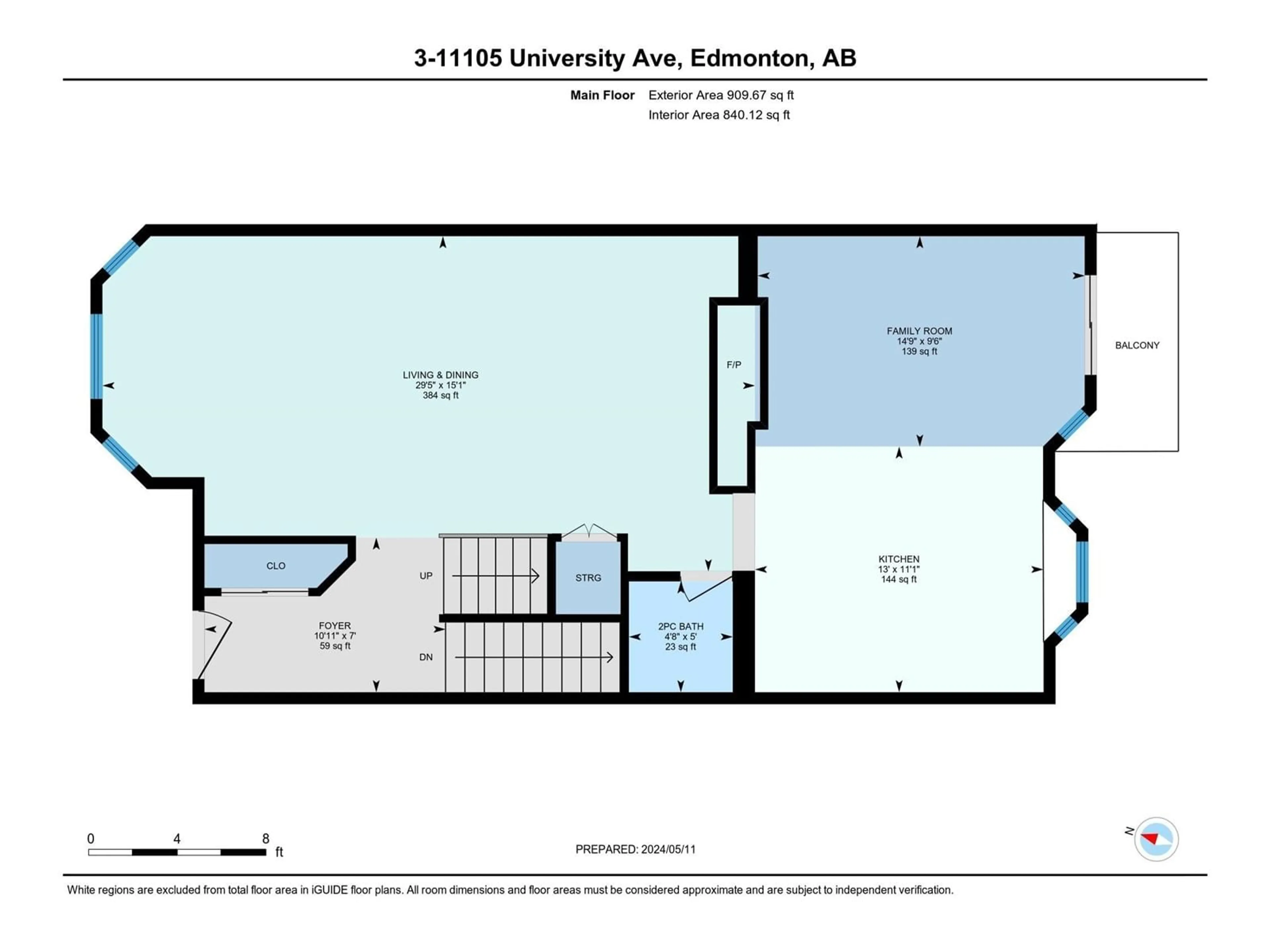#3 11105 UNIVERSITY AV NW, Edmonton, Alberta T6G1Y5
Contact us about this property
Highlights
Estimated ValueThis is the price Wahi expects this property to sell for.
The calculation is powered by our Instant Home Value Estimate, which uses current market and property price trends to estimate your home’s value with a 90% accuracy rate.Not available
Price/Sqft$311/sqft
Days On Market84 days
Est. Mortgage$2,396/mth
Tax Amount ()-
Description
Welcome to this unique attached 1812 sq ft two storey residential townhouse with a walkout basement (no condo fees) in a terrific location just south of the University and Hospitals! The main floor has a large entryway, spacious living and dining rooms, a generous kitchen and adjacent breakfast nook/family room with a south facing balocony and two way gas fireplace and a convenient two piece guest bath. The upper level has a very roomy primary bedroom with a a 5 pce ensuite, walk in closet and private south facing balocony. There are two additional bedrooms and a small north facing deck facing the Campus. The walkout basement has it's own entrance and is a separate living space with a kitchen, 3 pce bath and bedroom area. The lower level also has a shared laundry and utility room. There is a double front drive with storage and an additional two parking spaces off the alley. This great property is walking distance to many of the amenties near the University and Whyte Ave. It's a must to view! (id:39198)
Property Details
Interior
Features
Main level Floor
Kitchen
3.38 m x 3.97 mLiving room
4.61 m x 6.97 mDining room
2.89 m x 4.5 mExterior
Parking
Garage spaces 4
Garage type Attached Garage
Other parking spaces 0
Total parking spaces 4
Property History
 44
44


