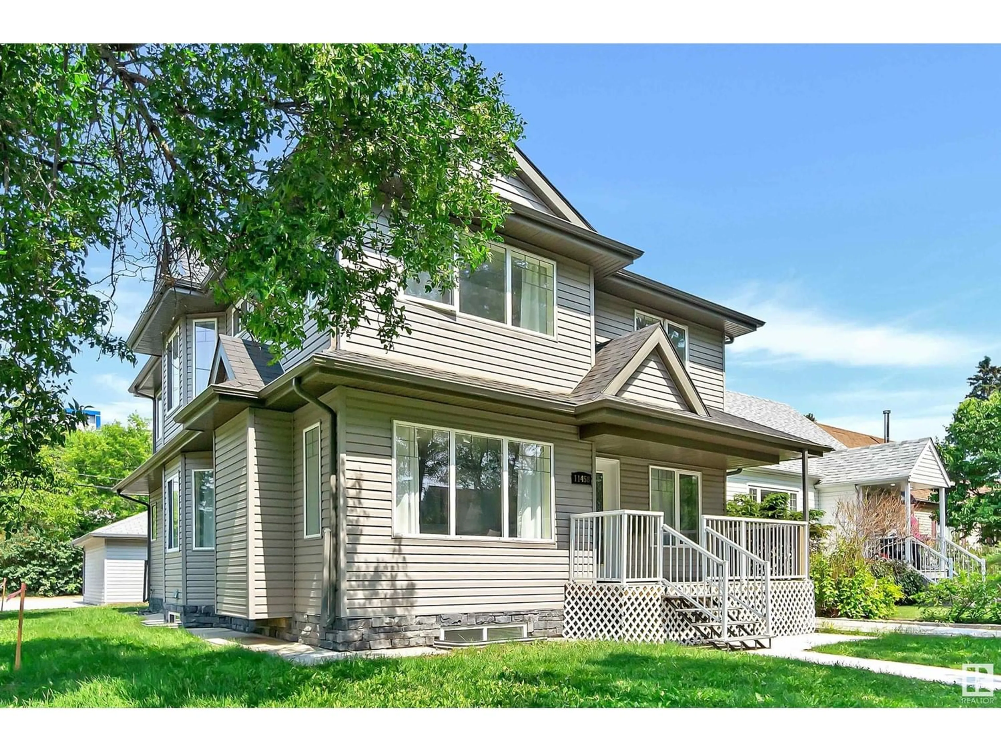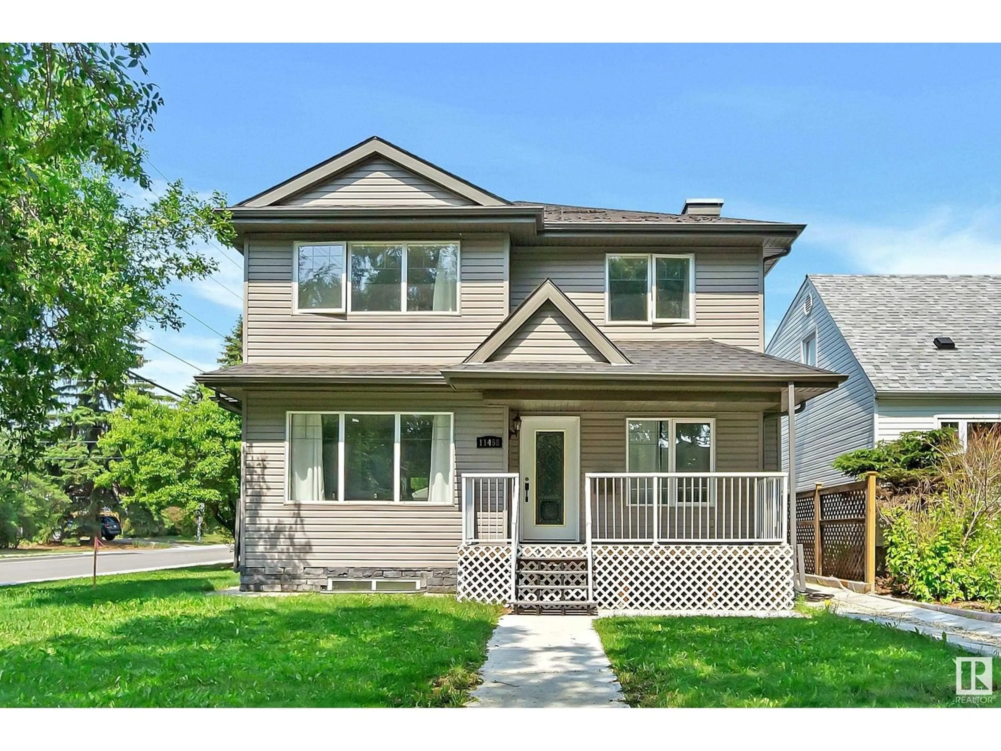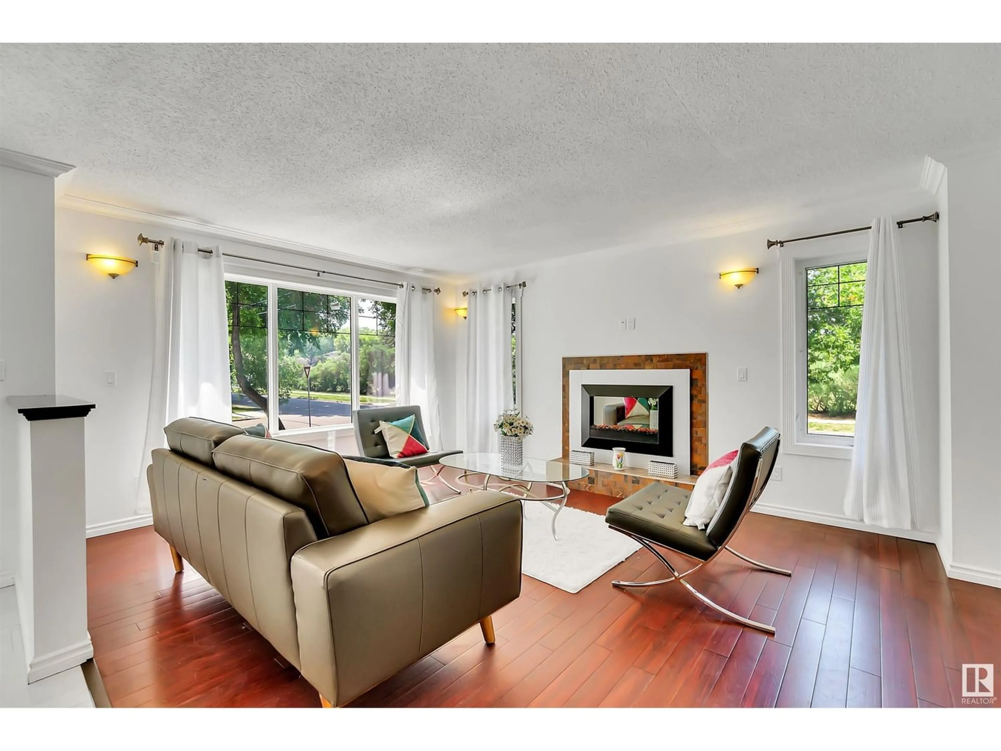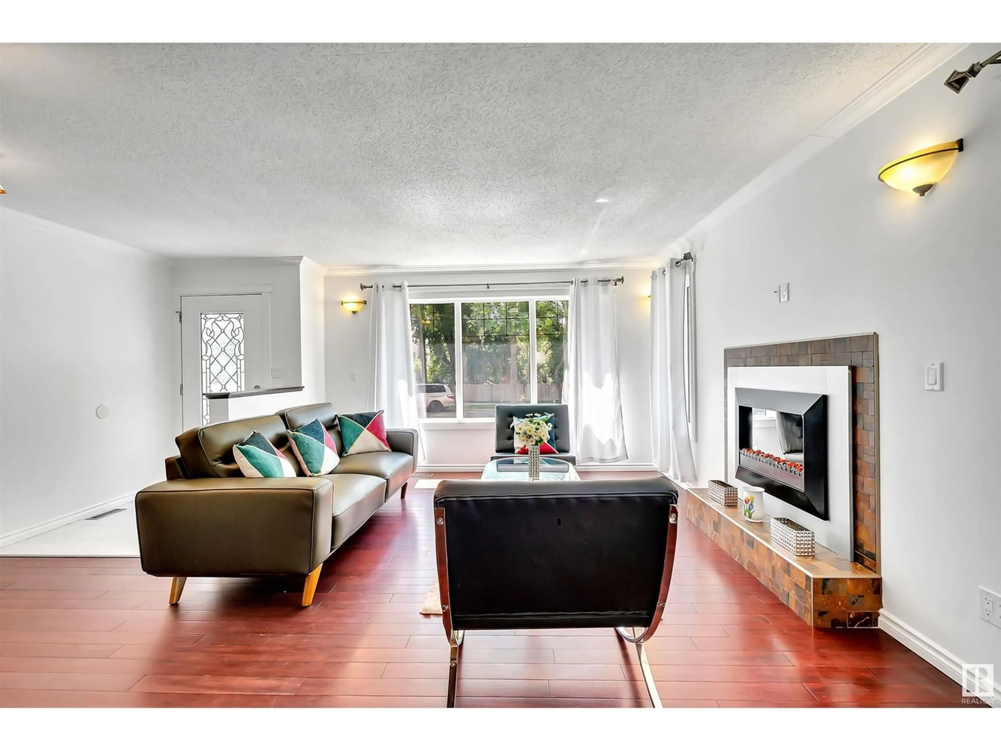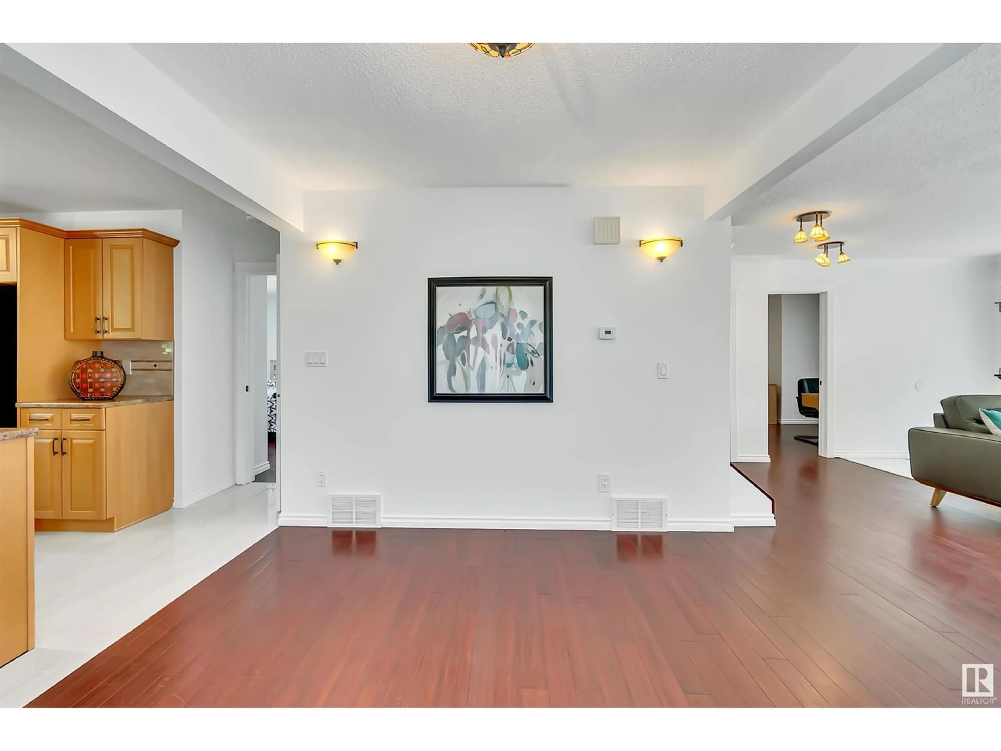11458 79 AV NW, Edmonton, Alberta T6G0P6
Contact us about this property
Highlights
Estimated ValueThis is the price Wahi expects this property to sell for.
The calculation is powered by our Instant Home Value Estimate, which uses current market and property price trends to estimate your home’s value with a 90% accuracy rate.Not available
Price/Sqft$435/sqft
Est. Mortgage$4,204/mo
Tax Amount ()-
Days On Market248 days
Description
Rare Opportunity - Prime real estate for holding or future redevelopment. Large corner lot. Ideal home for large or multi-generational family, or excellent and reliable potential income source for wise investor. Move in ready Located in desirable McKernan Belgravia. Over 3200 square feet of finished living space on 3 levels. Quiet residential street across park. Moments to University of Alberta, schools and Whyte Ave. Freshly painted. 6 new appliances. 2 new hot water tanks. New granite sink. New roof! Main floor has large ensuite bedroom, plus additional office that can be used as second bedroom. Another full detached bathroom. Upstairs has 4 large bedrooms, sitting nook, laundry and 2 full bathrooms. Legal basement suite with own entrance, with 2 large bedrooms, 2 full bathrooms, living / dining, full kitchen plus laundry. Basement currently connected to main house; can be easily separated. Oversize garage with large concrete pad for extra parking, with possibility of garage suite for extra income. (id:39198)
Property Details
Interior
Features
Basement Floor
Additional bedroom
Bedroom

