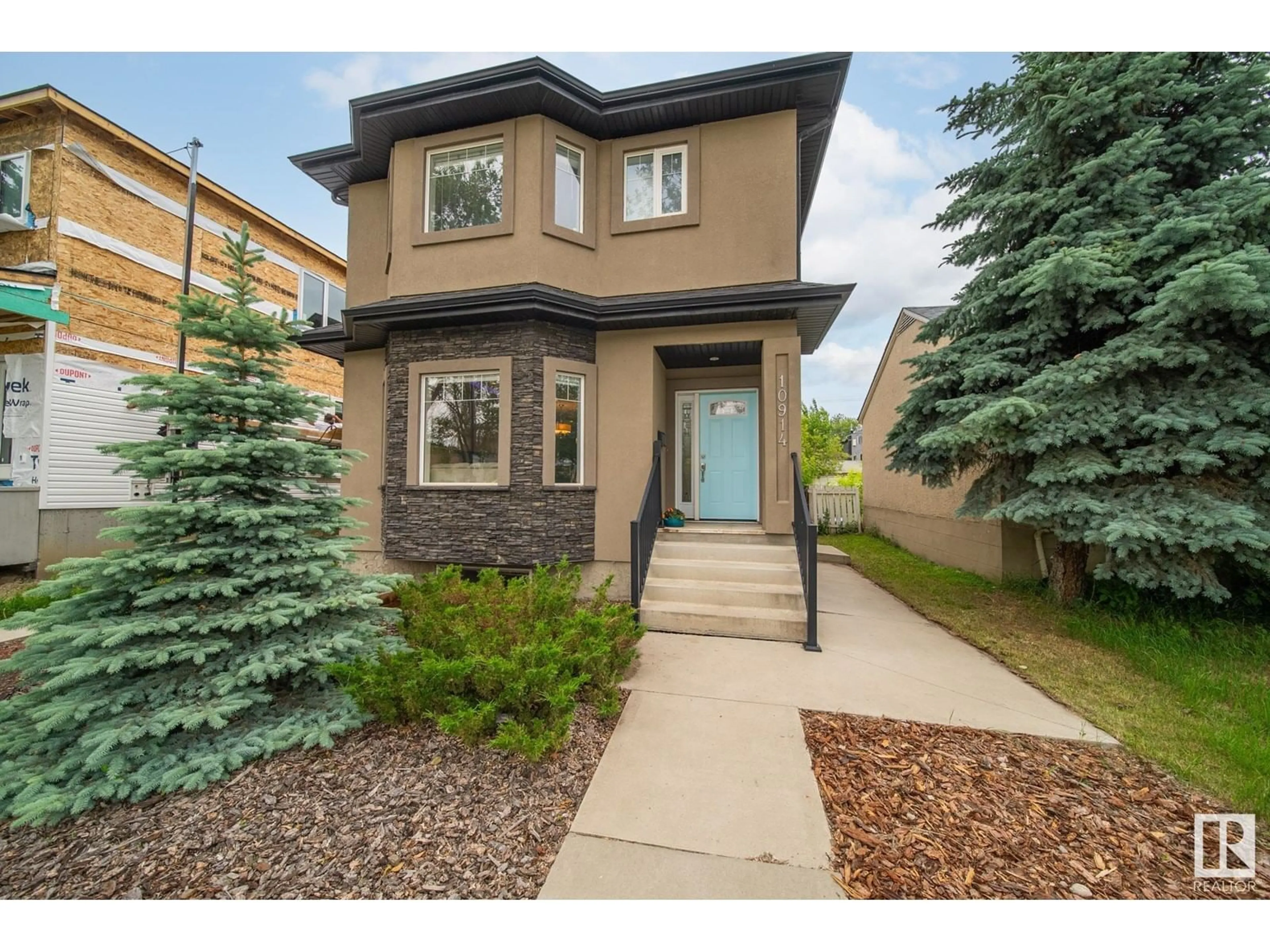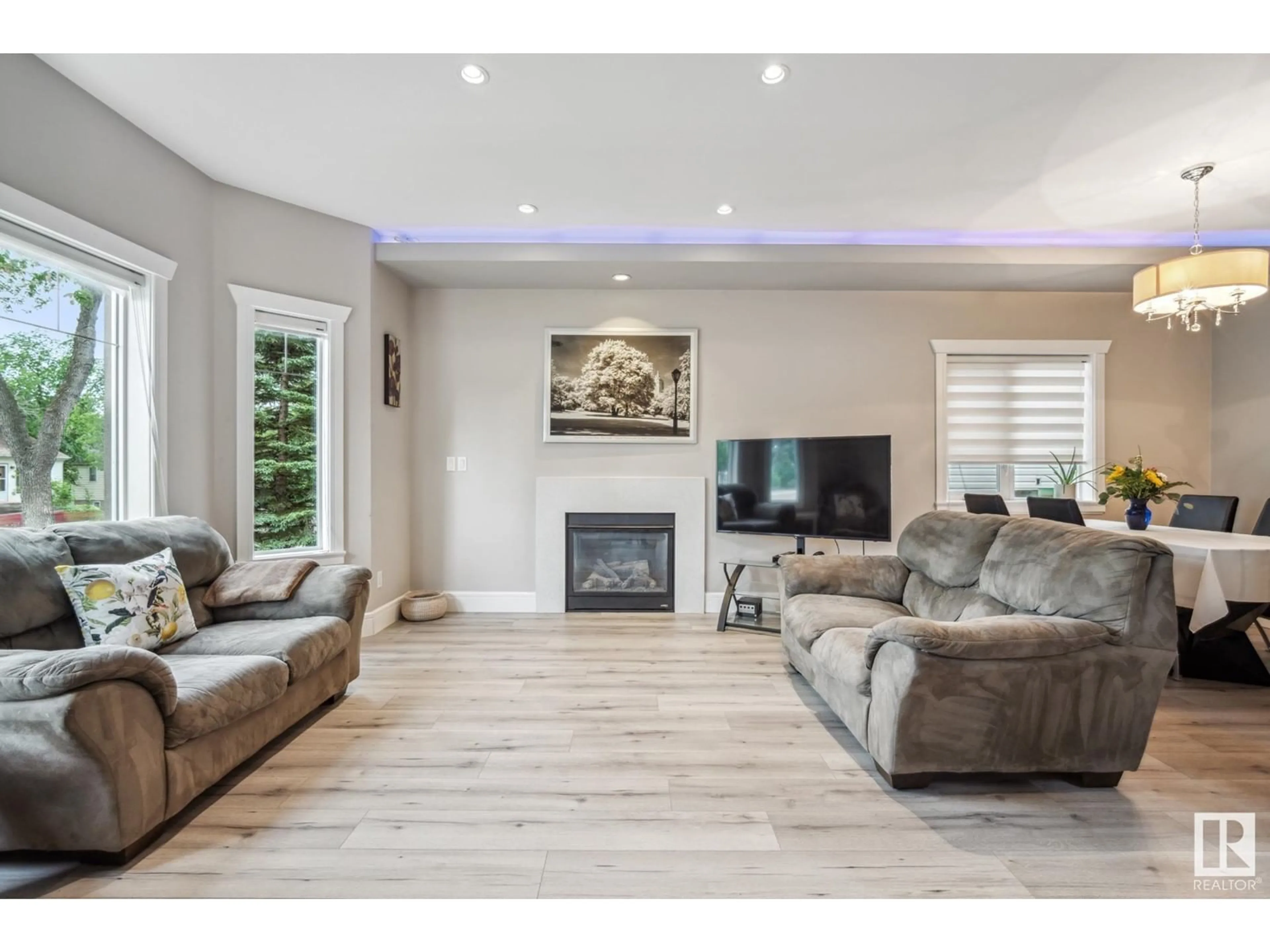10914 76 AV NW, Edmonton, Alberta T6G1L2
Contact us about this property
Highlights
Estimated ValueThis is the price Wahi expects this property to sell for.
The calculation is powered by our Instant Home Value Estimate, which uses current market and property price trends to estimate your home’s value with a 90% accuracy rate.Not available
Price/Sqft$417/sqft
Days On Market30 days
Est. Mortgage$2,577/mth
Maintenance fees$1/mth
Tax Amount ()-
Description
NO CONDO FEES! This spacious McKernan duplex is perfect for family or UofA student accommodations. It has 5 bed, 4 bath, central A/C, and a single detached garage with additional parking for 3 more vehicles. It is located near the UofA, steps public transportation, LRT, Whyte Ave and quick access Downtown. The bright & open concept main floor layout with 9' ceilings, new luxury vinyl plank flooring (main floor), and a gas fireplace are sure to impress. The kitchen has quartz countertops, European style cabinets, stainless steel appliances and an extensive breakfast bar. The wood stairway leads to the upper floor with 3 bedrooms, full bath + master suite with a walk-in closet and 3pc ensuite. The basement has 2 more bedrooms, 2nd kitchen, and 4 piece bathroom. There is also 3 entrances including front, rear & convenient side entry with access to the basement. This home has everything you need and is ready for you to move in and enjoy or makes for a savvy investment! (id:39198)
Property Details
Interior
Features
Basement Floor
Bedroom 4
Bedroom 5
Condo Details
Amenities
Ceiling - 9ft, Vinyl Windows
Inclusions
Property History
 45
45

