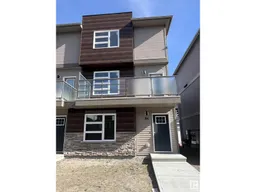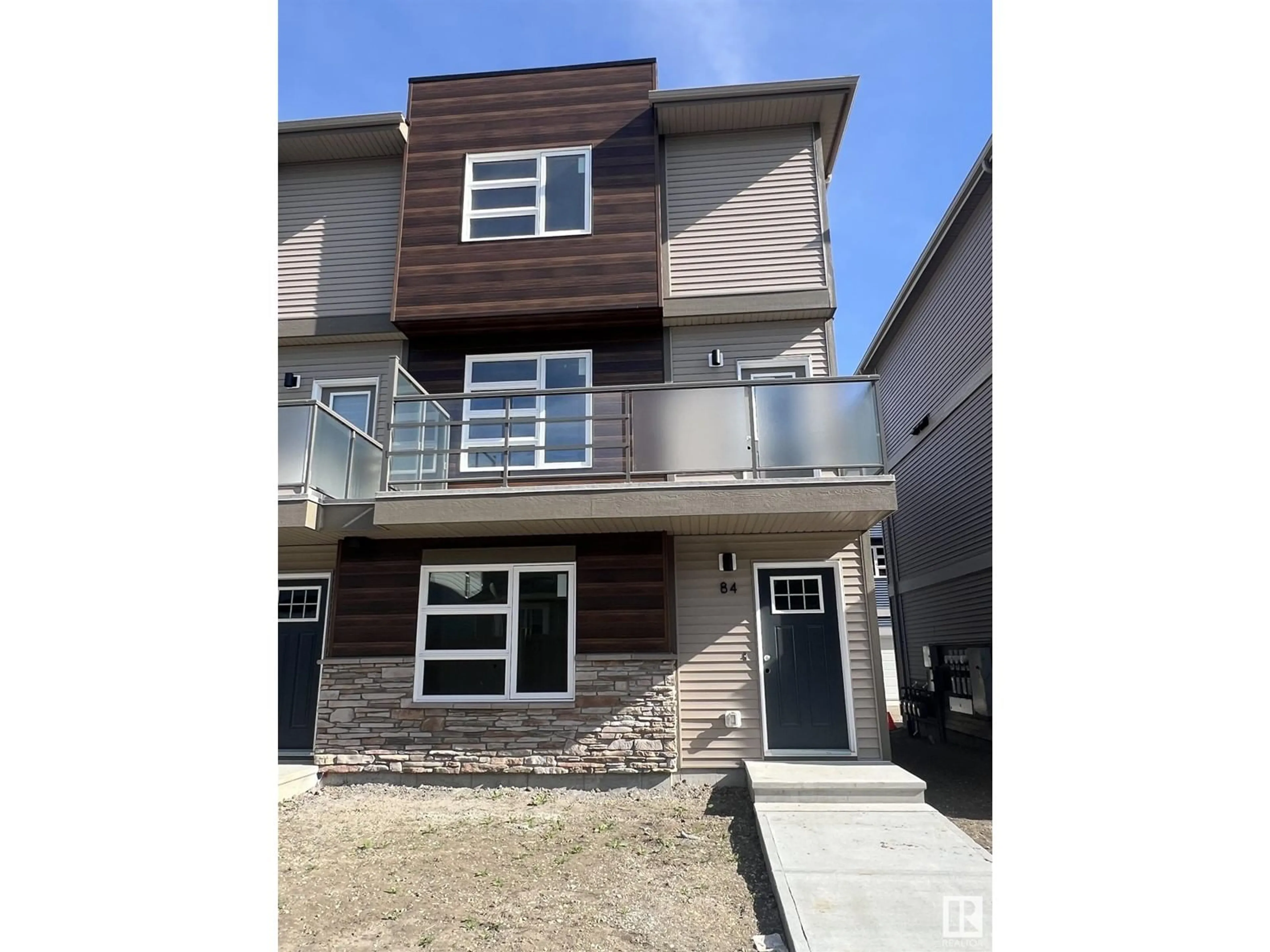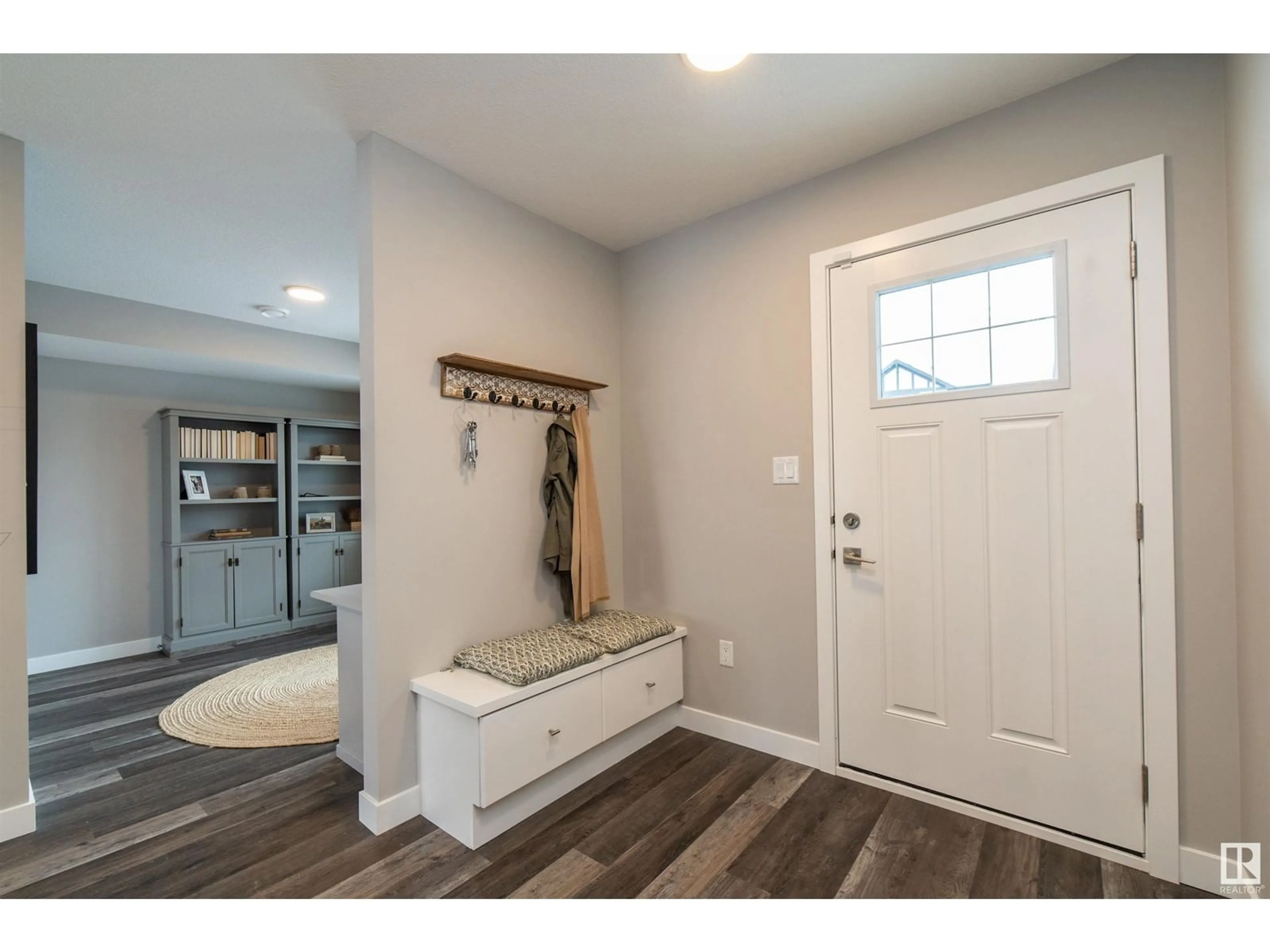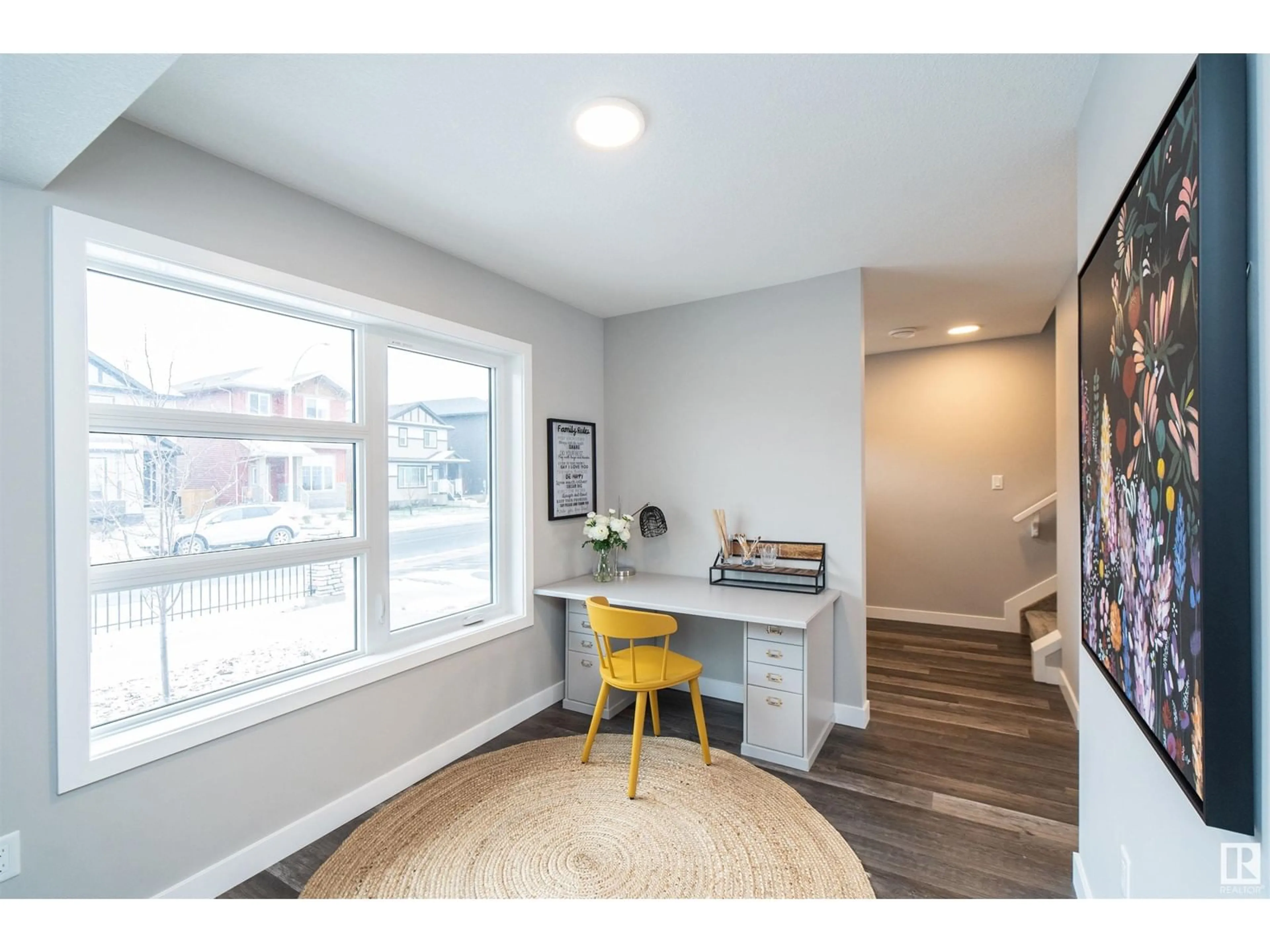#84 17635 58 ST NW, Edmonton, Alberta T5Y4C2
Contact us about this property
Highlights
Estimated ValueThis is the price Wahi expects this property to sell for.
The calculation is powered by our Instant Home Value Estimate, which uses current market and property price trends to estimate your home’s value with a 90% accuracy rate.Not available
Price/Sqft$238/sqft
Days On Market2 days
Est. Mortgage$1,632/mth
Maintenance fees$217/mth
Tax Amount ()-
Description
Stunning brand new townhouse end-unit built by Royal West. A modern 3-storey design w/ an extensive list of upgrades inc. A/C! Entry level features a spacious flex room with upg railing leading up to the main flr. This floor boasts 9ft ceilings, a large kitchen area w/ quartz countertops, decorative b/s tile, cabintry w/ soft close & spacious pantry w/ organized mdf shelving, including s/s kitchen appliances, lrg dining area, & powder room. Spacious living room displays a stunning 74 fireplace, lrg windows bringing ample sunlight w/ access to patio. Beautiful deksmart balcony showcases aluminium & glass railings with privacy panels and a gas line for bbq. The upper level features a large master bedroom with a spacious walk-in closet w/ organized shelving and an upgraded ensuite with quartz countertops & stand up shower. 2 additional bedrooms & 4 pc bath w/ walk in laundry complete the upper floor. Complete w/double att/ garage! *Pictures are of showhome unit of the same layout, colors are different* (id:39198)
Property Details
Interior
Features
Main level Floor
Living room
Dining room
Kitchen
Condo Details
Amenities
Ceiling - 9ft
Inclusions
Property History
 27
27


