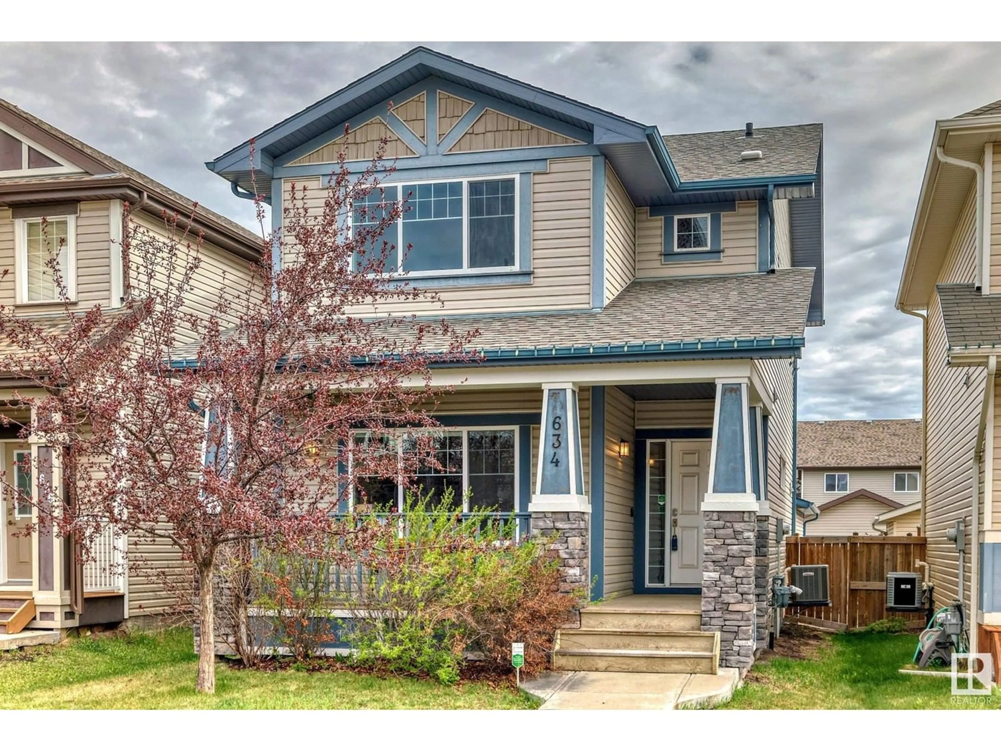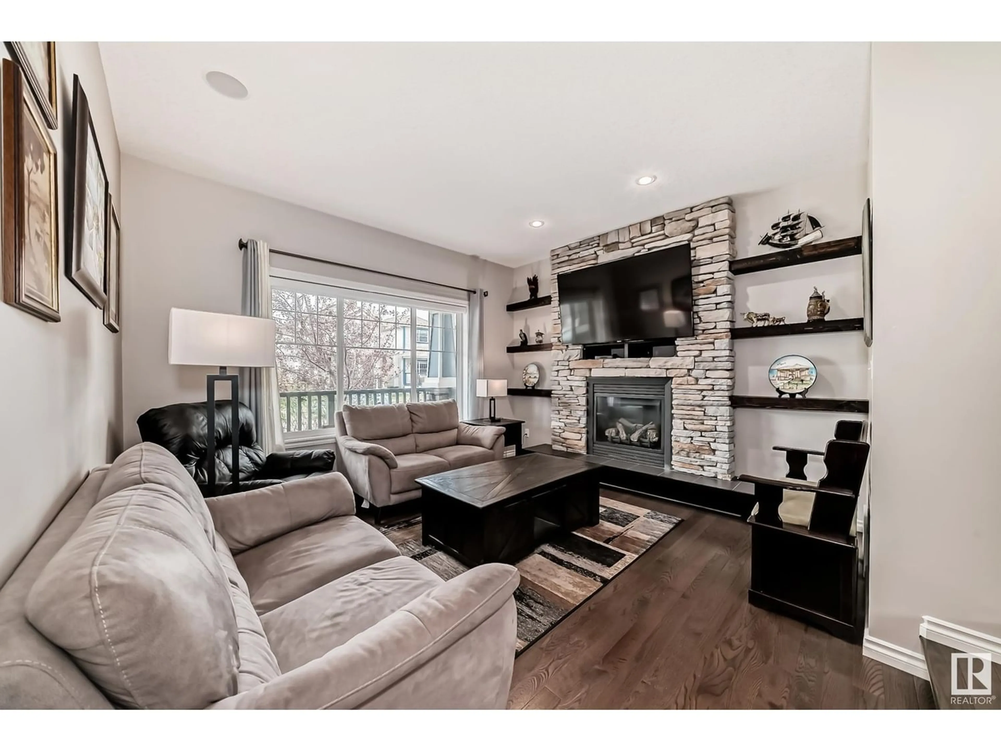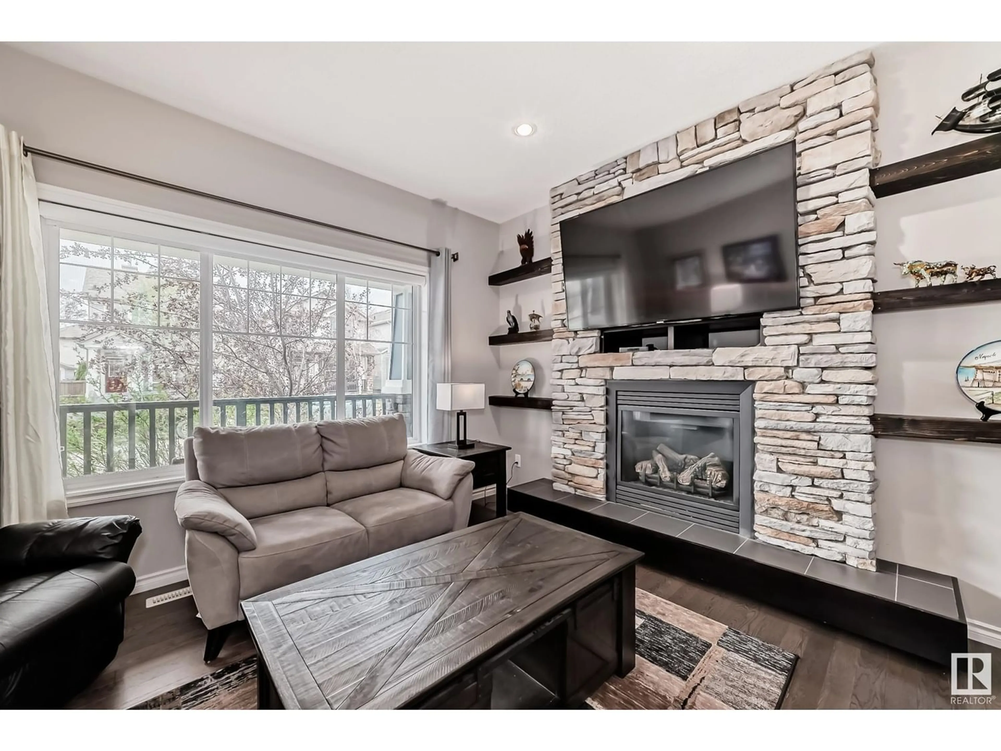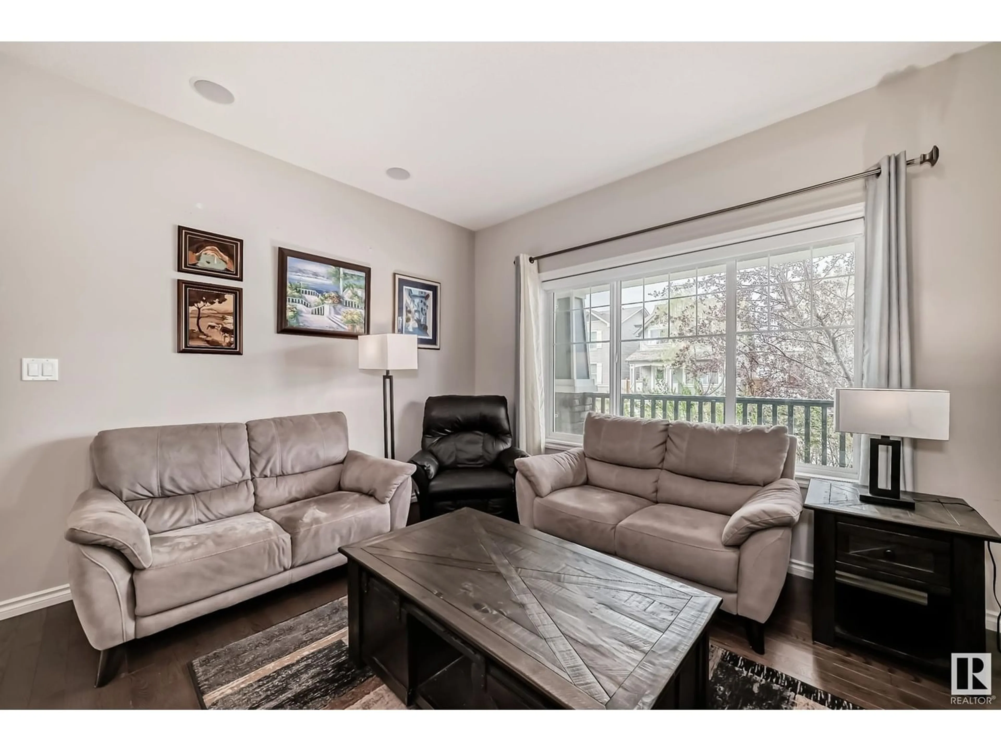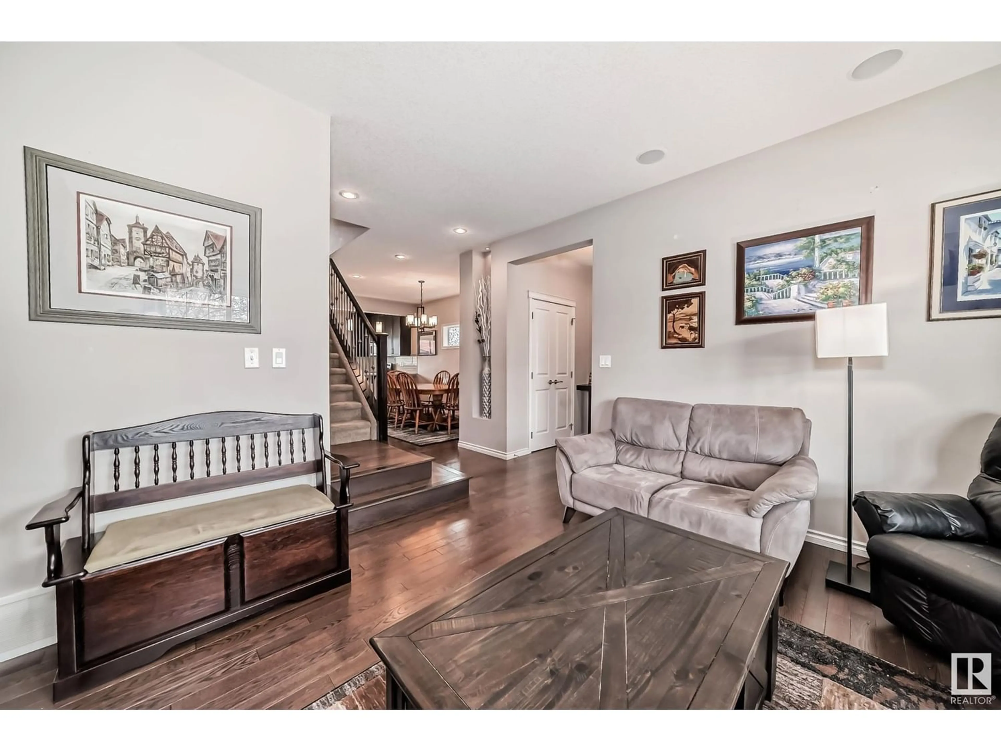634 MCDONOUGH LI NW, Edmonton, Alberta T5Y0M9
Contact us about this property
Highlights
Estimated ValueThis is the price Wahi expects this property to sell for.
The calculation is powered by our Instant Home Value Estimate, which uses current market and property price trends to estimate your home’s value with a 90% accuracy rate.Not available
Price/Sqft$251/sqft
Est. Mortgage$1,717/mo
Tax Amount ()-
Days On Market229 days
Description
Wonderfully located within minutes to schools, rec centers, restaurants, and more! Your new home is by far one of the brightest and spacious in the neighbourhood, featuring large windows for plenty of natural sunlight, tastefully chosen finishes throughout to maximize brightness, and featuring 9-foot ceilings on the main floor providing a spacious and airy atmosphere. Stylish living room includes a cozy stone faced gas fireplace leading to an open concept kitchen/dining area. Your upscale kitchen is adorned with upgraded features including stainless steel appliances, tiled back splash, ceiling high cabinets, classy granite countertops, and a peninsula for added counter space! Upper floor includes an enormous master bedroom with walk in closet and lovely ensuite as well as two more spacious bedrooms. Gorgeous backyard highlighted by a beautiful deck. Other features include air conditioning, an over sized garage and a front porch veranda, perfect for enjoying outdoor moments! (id:39198)
Property Details
Interior
Features
Upper Level Floor
Primary Bedroom
Bedroom 2
Bedroom 3

