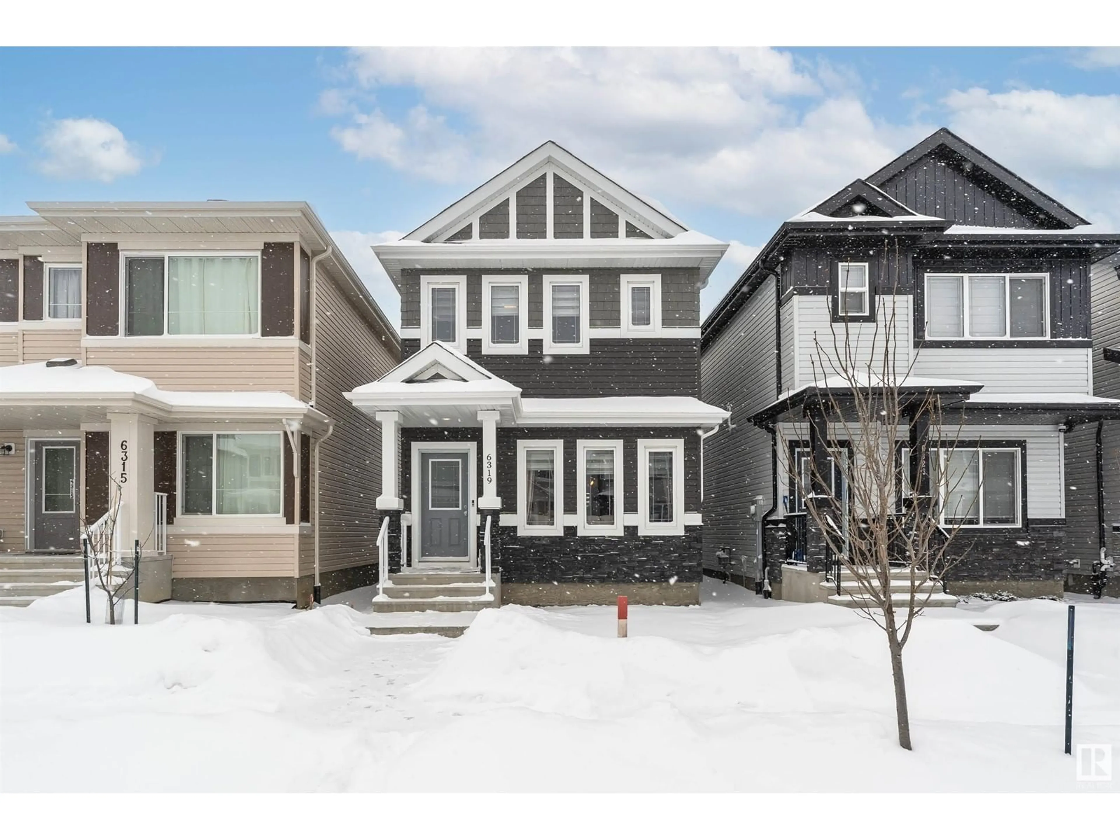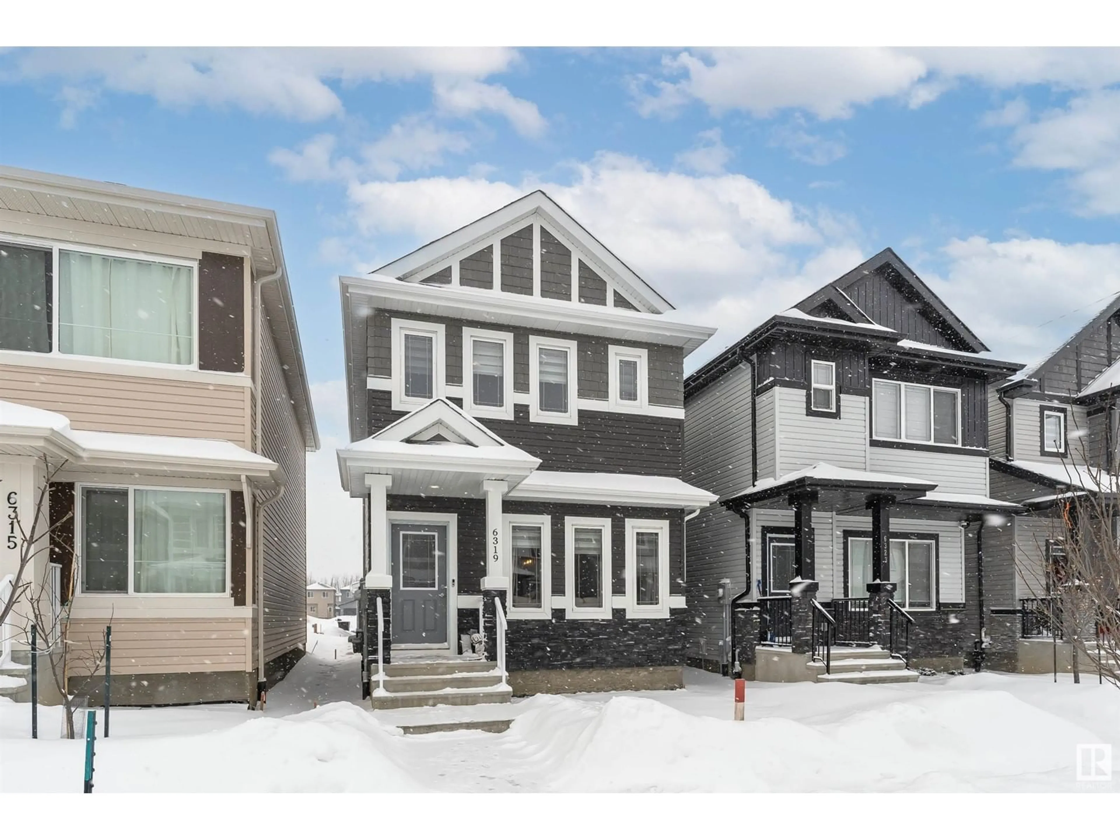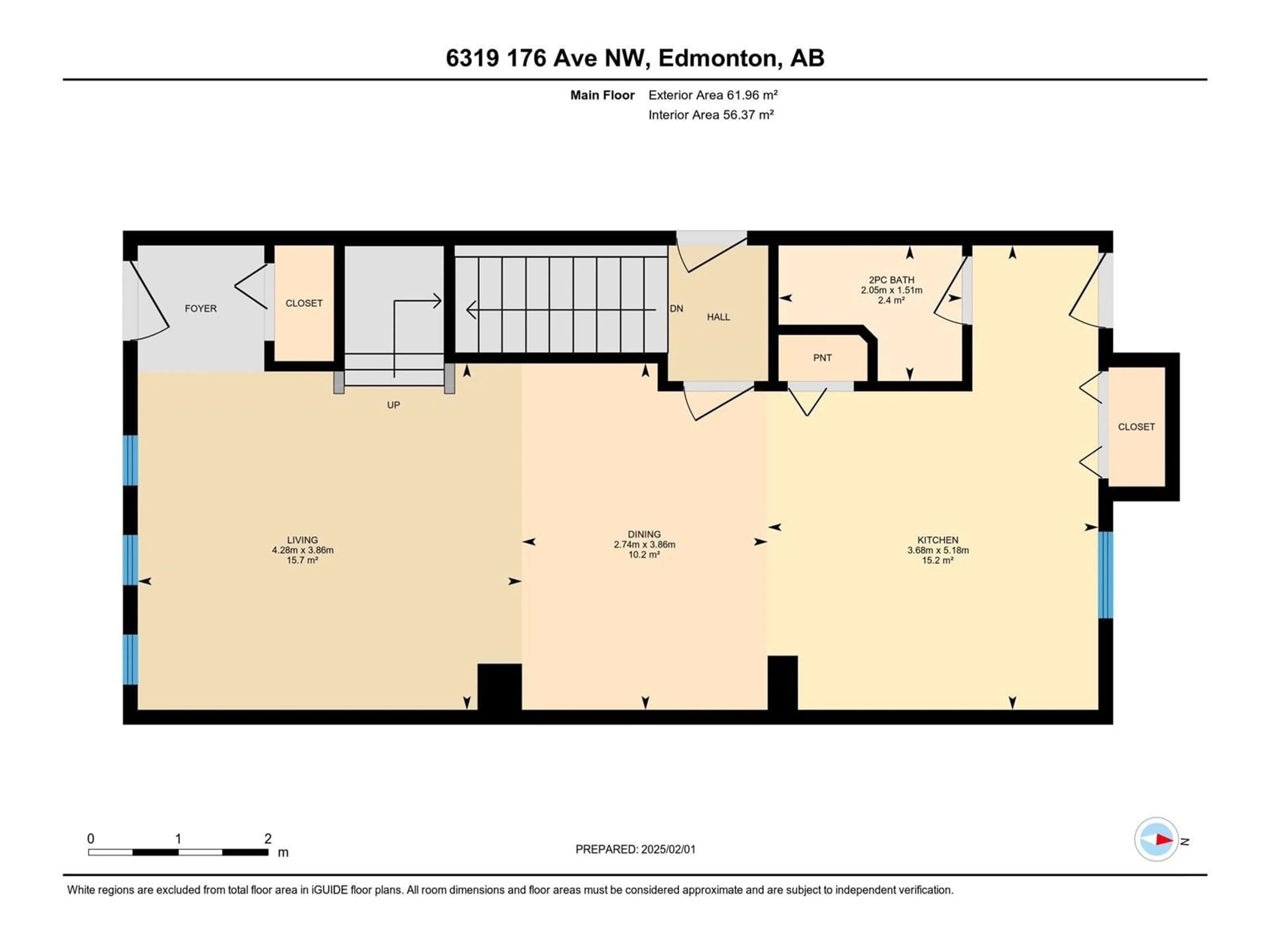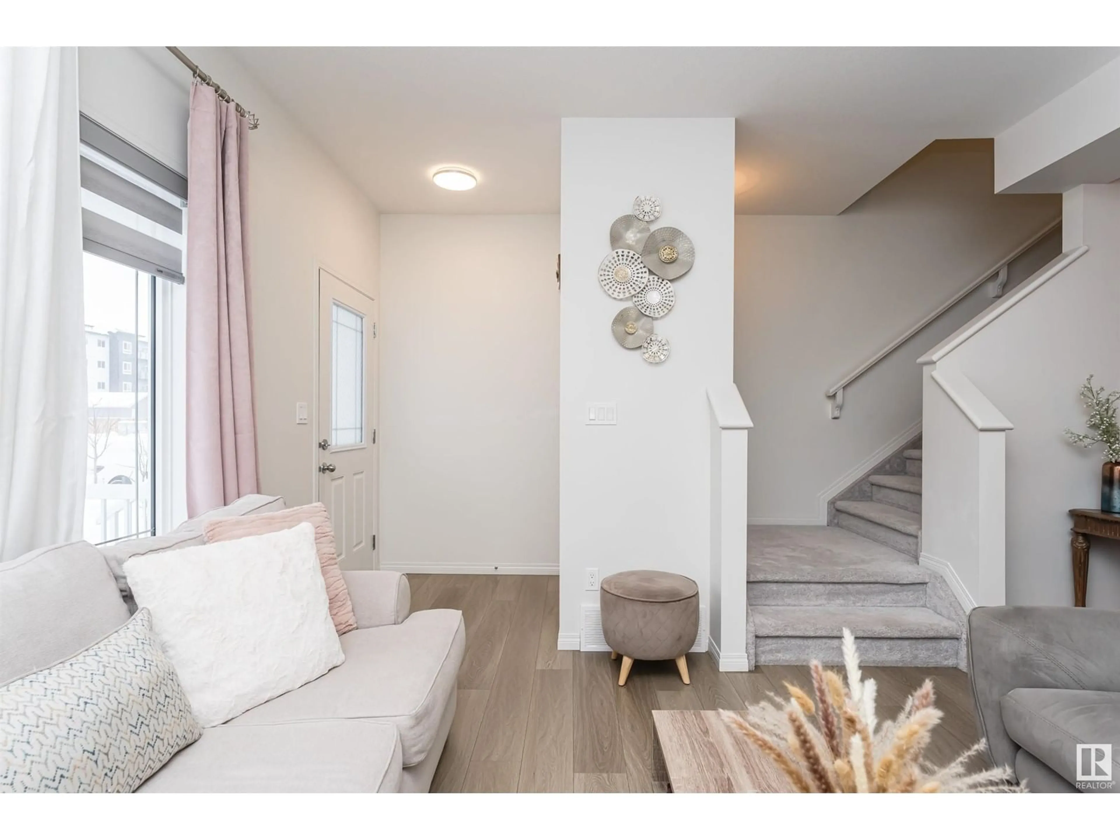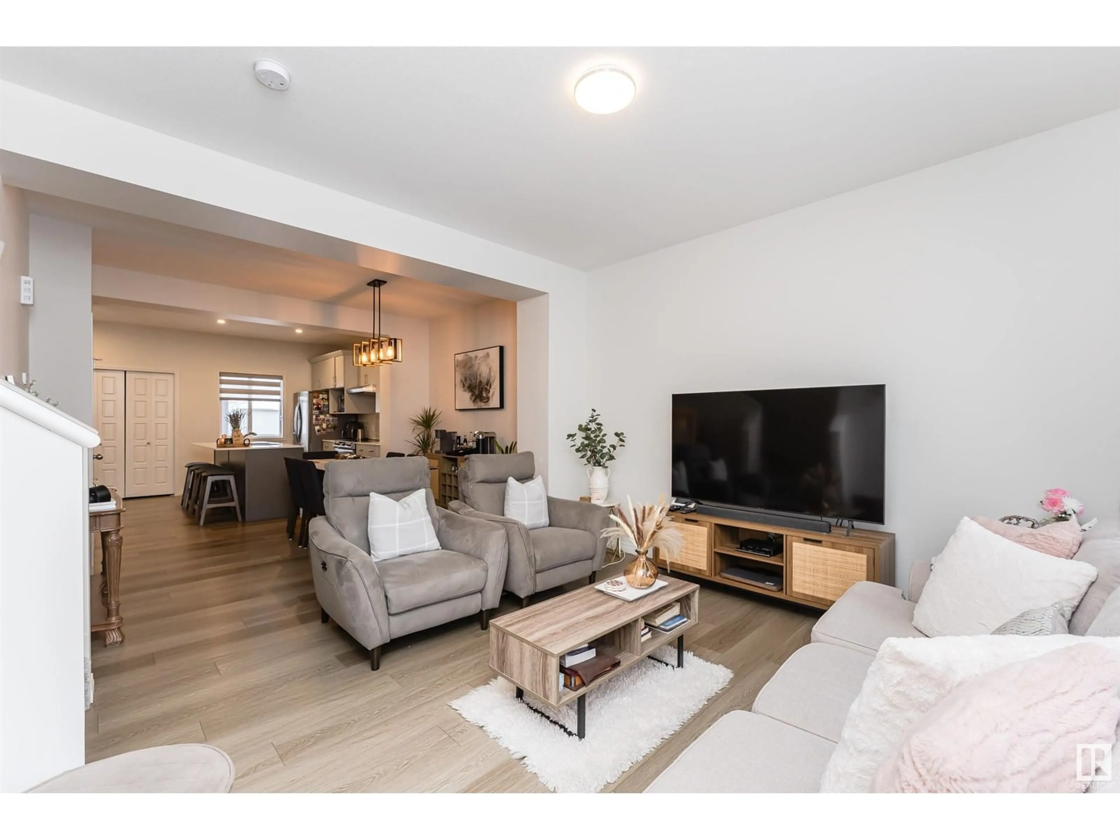6319 176 AV NW, Edmonton, Alberta T5Y4E5
Contact us about this property
Highlights
Estimated ValueThis is the price Wahi expects this property to sell for.
The calculation is powered by our Instant Home Value Estimate, which uses current market and property price trends to estimate your home’s value with a 90% accuracy rate.Not available
Price/Sqft$345/sqft
Est. Mortgage$1,954/mo
Tax Amount ()-
Days On Market1 day
Description
Better than a SHOWHOME! This is a house that has been truly loved and meticulously maintained. Step into the bright and airy foyer, where the open-concept design invites you in. Flow seamlessly from the living room to the dining area, and finally to the stylish kitchen at the back—a highly sought-after layout. The main floor is elegantly finished with engineered hardwood throughout. The kitchen boasts sleek quartz countertops, modern stainless steel appliances, and rich subtle-colored cabinetry. Upstairs, you'll find three generously sized bedrooms. The spacious master suite features a walk-in closet and a full ensuite bath, while the two additional bedrooms provide ample space and privacy for your family. The basement offers a separate entrance, giving you endless possibilities to customize the space to your needs. This is yours! Welcome Home! (id:39198)
Property Details
Interior
Features
Main level Floor
Living room
14.04 m x 12.66 mDining room
8.99 m x 12.66 mKitchen
12.67 m x 16.99 mBedroom 3
10.46 m x 8.27 mProperty History
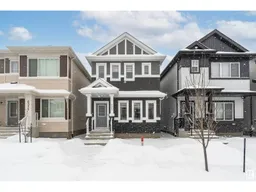 54
54
