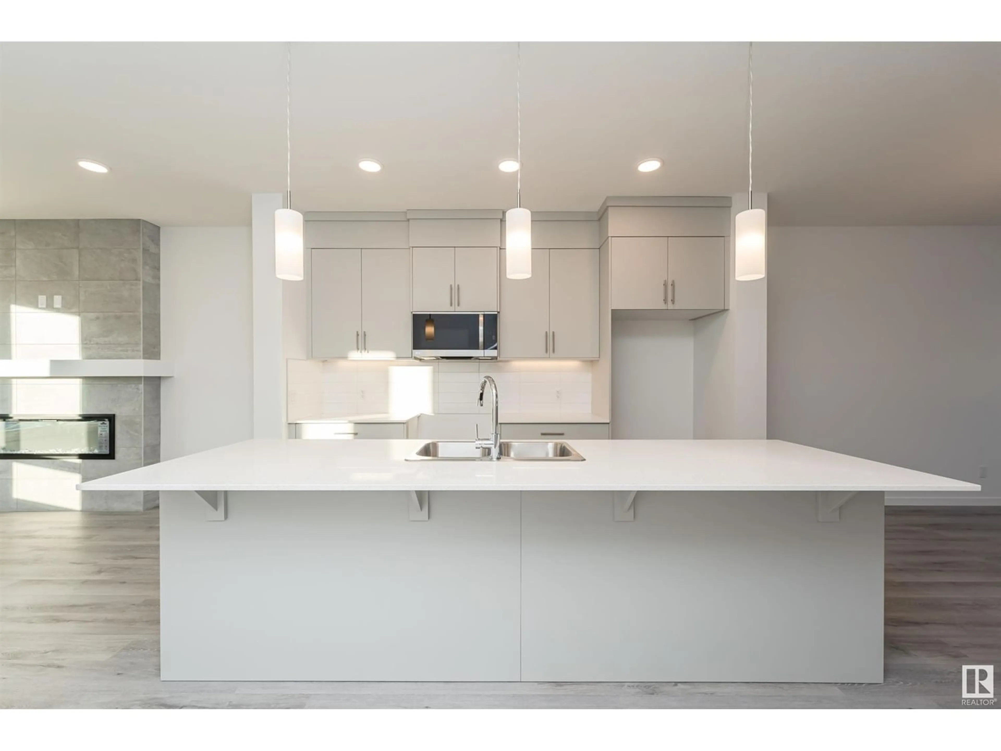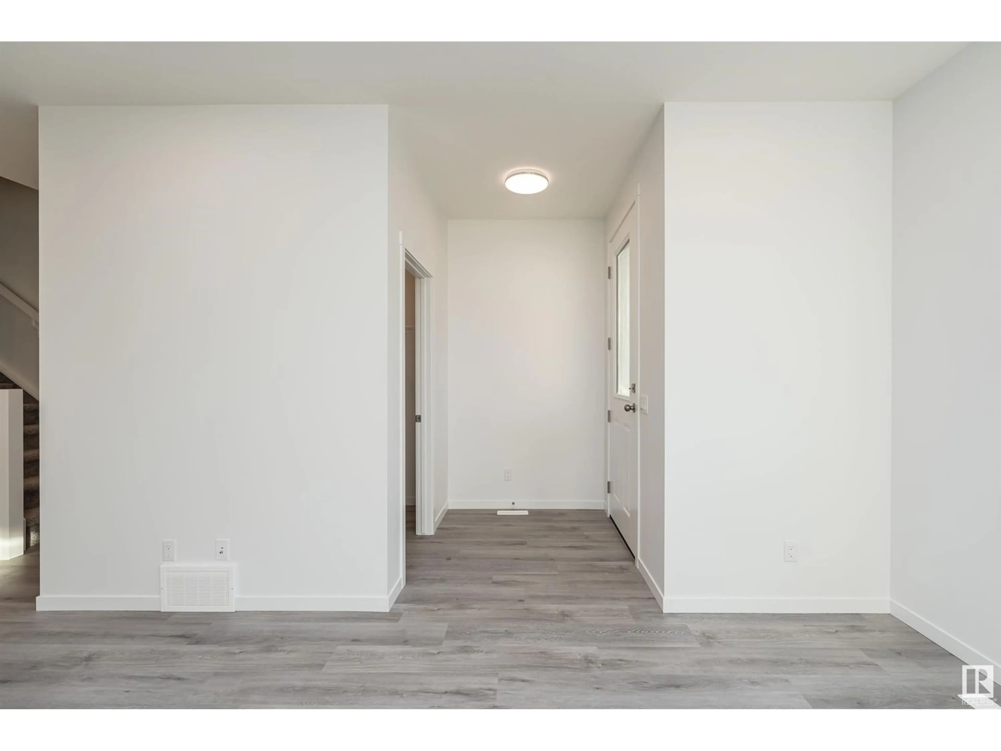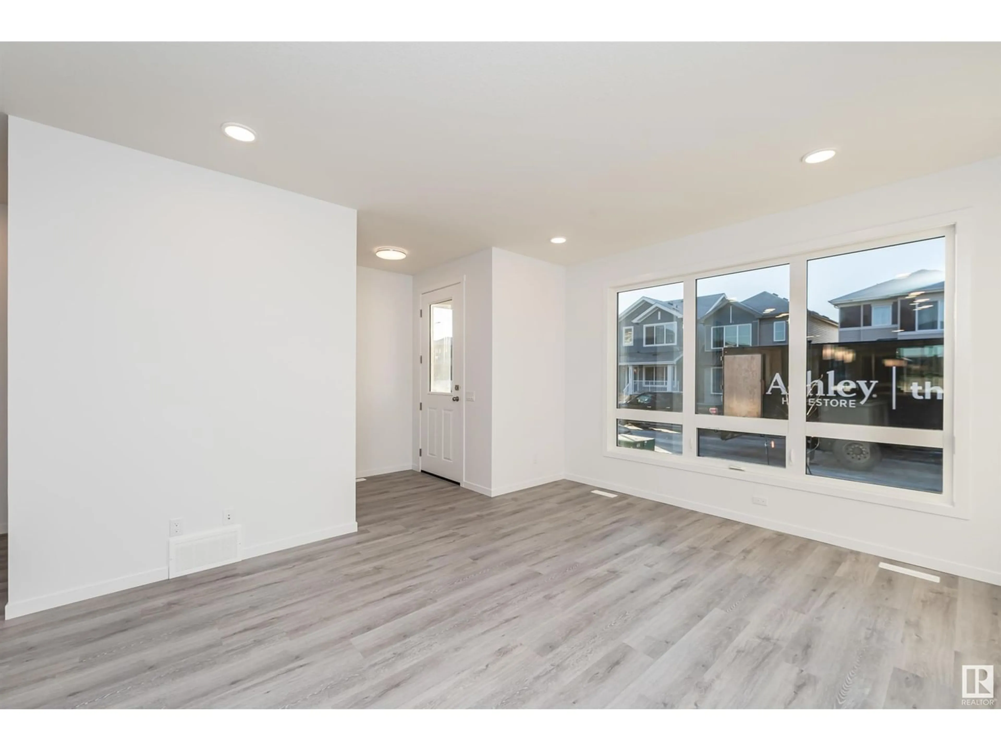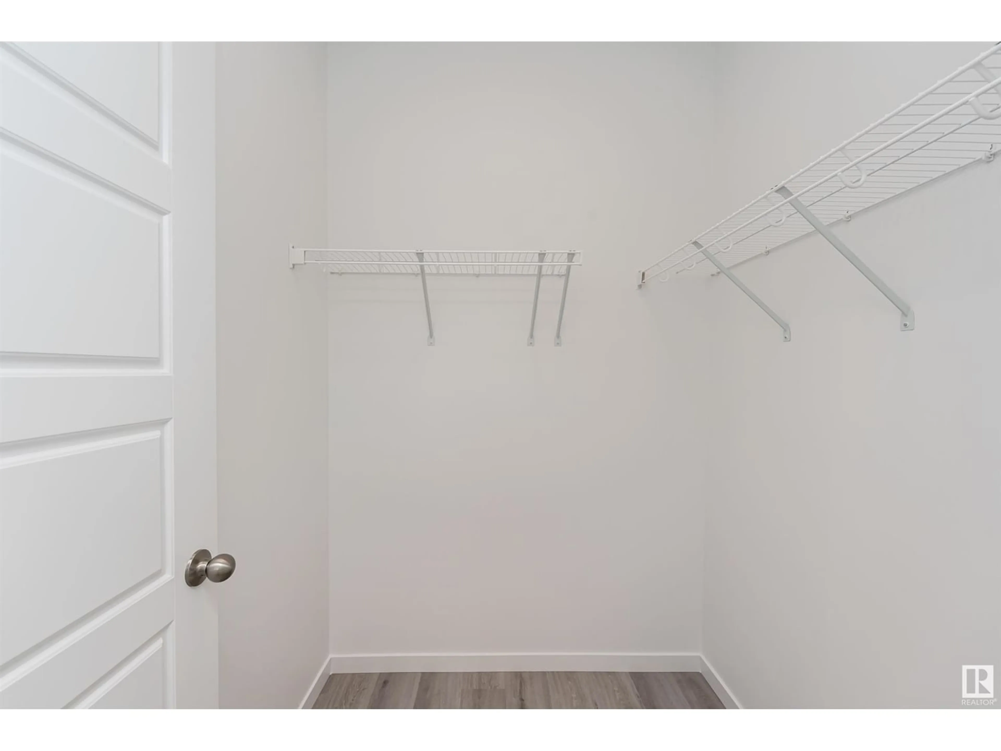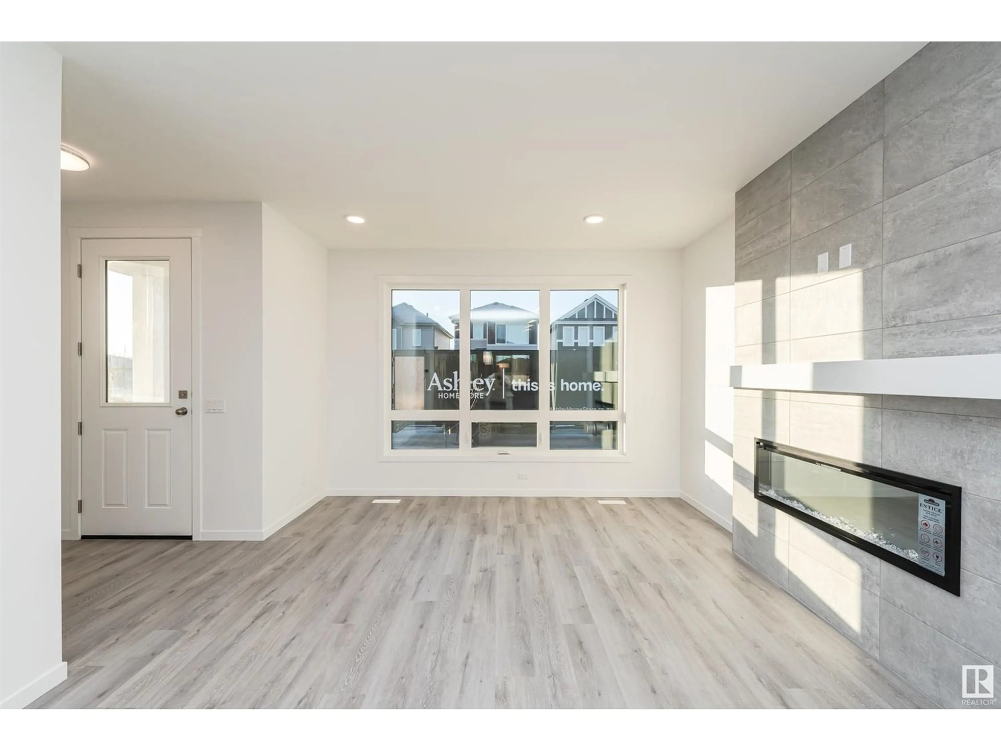6316 176 AV NW, Edmonton, Alberta T5Y4E5
Contact us about this property
Highlights
Estimated ValueThis is the price Wahi expects this property to sell for.
The calculation is powered by our Instant Home Value Estimate, which uses current market and property price trends to estimate your home’s value with a 90% accuracy rate.Not available
Price/Sqft$249/sqft
Est. Mortgage$1,975/mo
Tax Amount ()-
Days On Market351 days
Description
Welcome to a lifestyle of modern convenience and contemporary elegance. Our Laned Home is perfectly situated, surrounded by shopping, LRT access, parks, and more. Bathed in sunlight through south-facing front windows, this home feels bright and fresh. With cool tones and stylish finishings, the interior exudes sophistication. The main floor 9 ft knockdown ceiling, side entrance, and rear built-in bench allow elegance to meet functionality. Youll be greeted by a generous great room with a cozy fireplace that flows into the kitchen, dining room, and finishes with a flex space, ensuring versatility. Quartz countertops and 2tone kitchen cabinetry elevate the aesthetic, while a walk-in pantry adds practicality. The primary bedroom features a large walk-in closet and a gorgeous ensuite. The second floor includes a bonus room, full bath, laundry, and 2 bedrooms. Crafted by Anthem Homes, renowned for quality, this property comes with all appliances. (id:39198)
Property Details
Interior
Features
Main level Floor
Dining room
Kitchen
Living room
Exterior
Parking
Garage spaces 4
Garage type Parking Pad
Other parking spaces 0
Total parking spaces 4
Property History
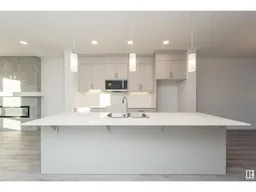 59
59
