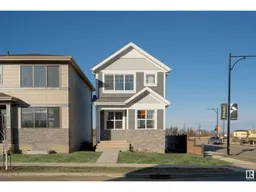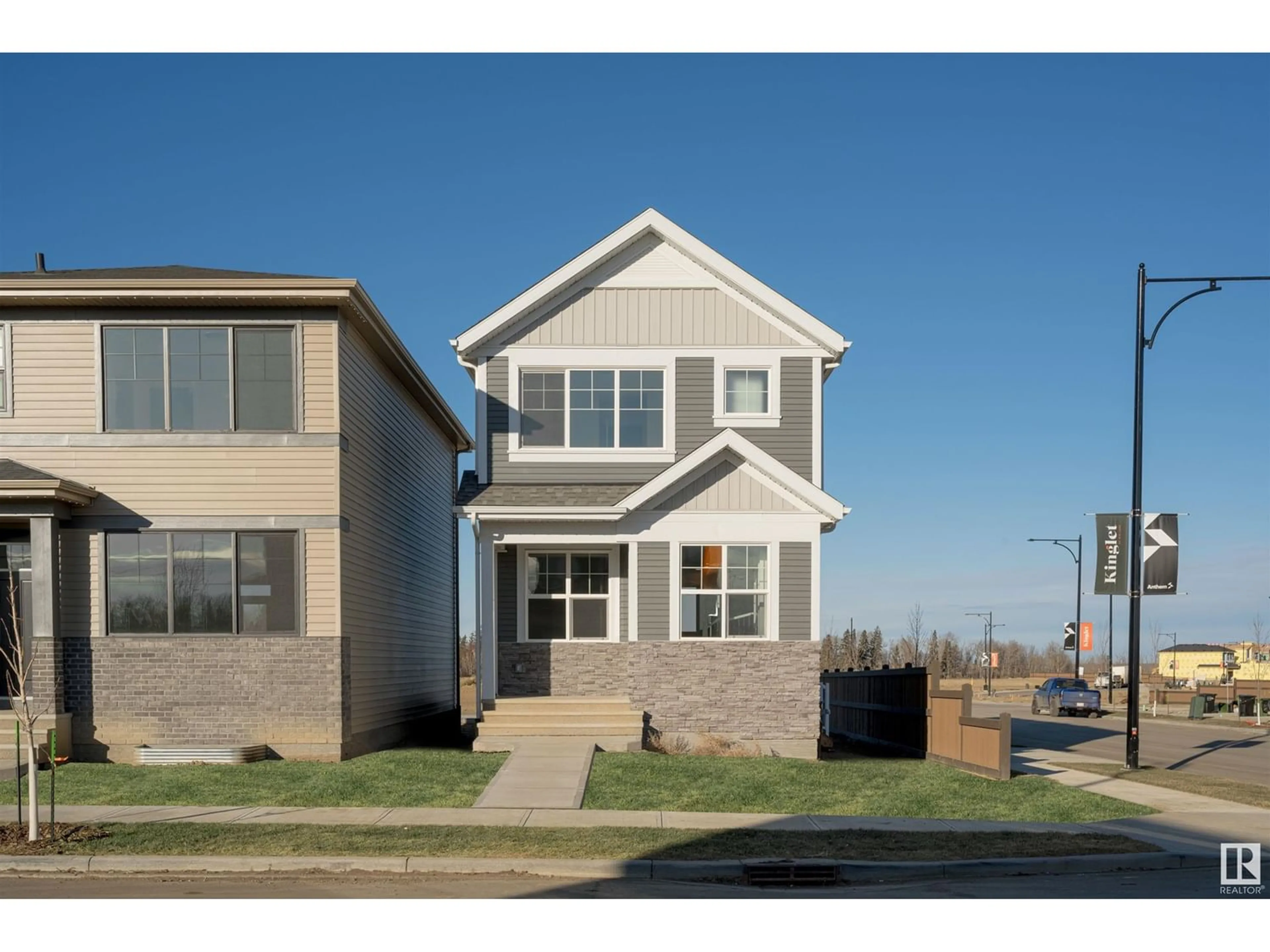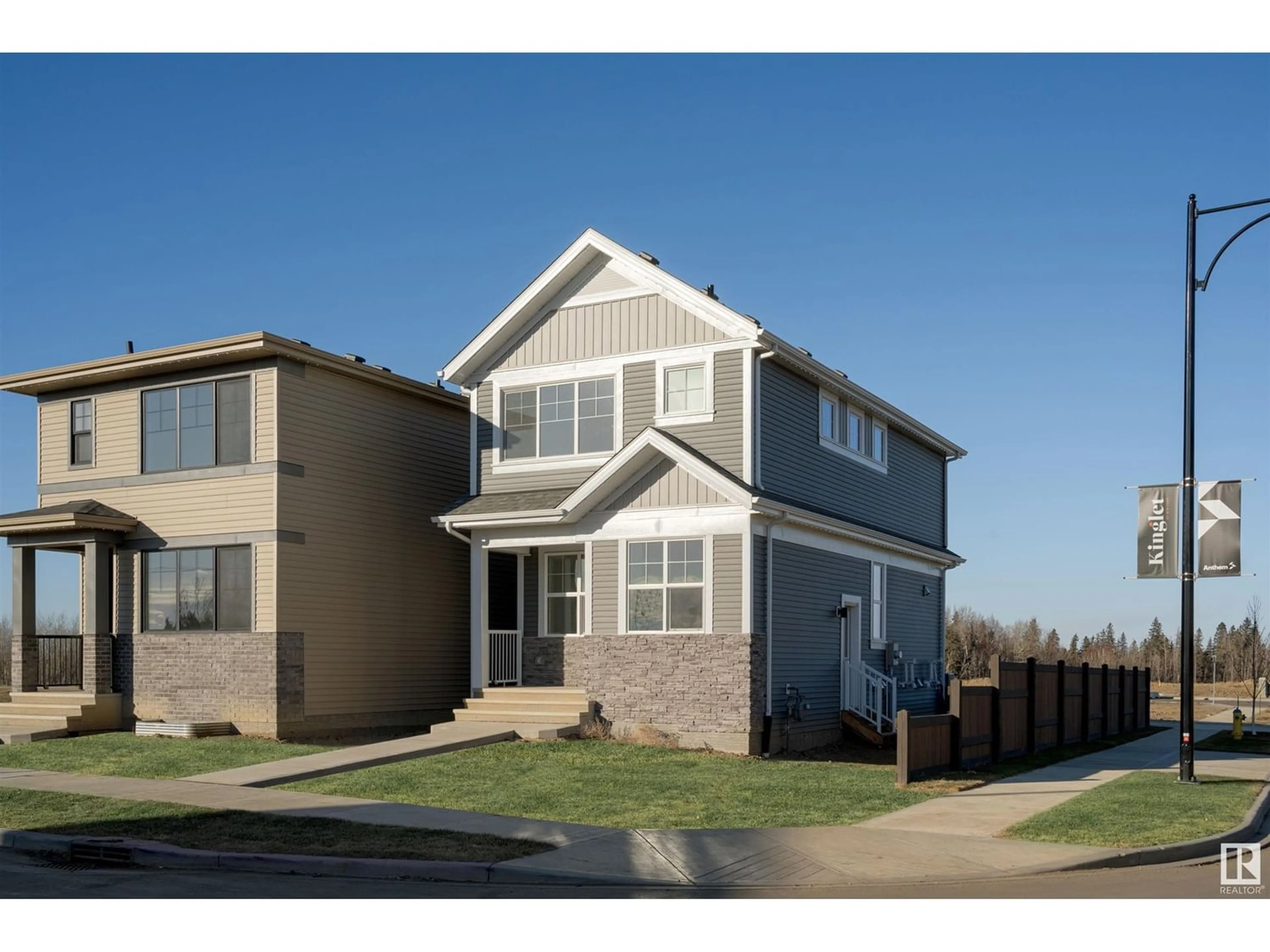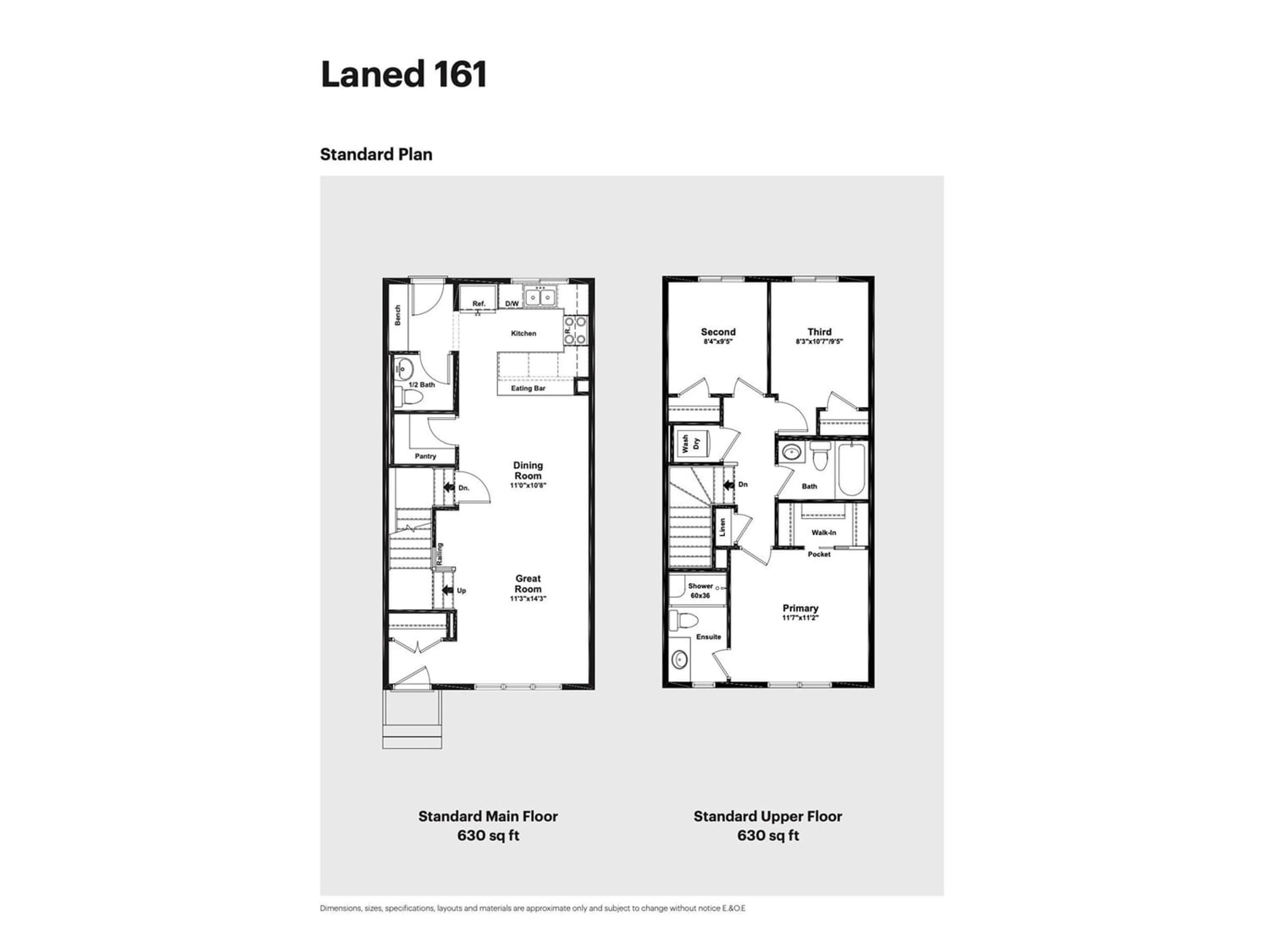6312 176 AV NW, Edmonton, Alberta T5Y4E5
Contact us about this property
Highlights
Estimated ValueThis is the price Wahi expects this property to sell for.
The calculation is powered by our Instant Home Value Estimate, which uses current market and property price trends to estimate your home’s value with a 90% accuracy rate.Not available
Price/Sqft$325/sqft
Est. Mortgage$1,760/mo
Tax Amount ()-
Days On Market241 days
Description
Experience modern living in an amenity-rich setting. Proximity to shopping, LRT, parks, and playgrounds ensures effortless living. The south-facing front, and huge windows throughout, drench your home with ample natural light, adding to the modern interior colour palette. Chic black accents in lighting and hardware add a touch of sophistication to the overall ambiance. Enjoy an open concept main floor with 9 ft knockdown ceiling, a convenient side entry, and rear entry boasting a built-in bench. Stunning quartz countertops and 2-tone kitchen cabinetry, featuring a walk-in pantry, effortlessly combine style and practicality. Unwind in the primary bedroom with a large walk-in closet and lavish ensuite. A full bath, laundry, and two more bedrooms, round out the second floor, ensuring comfort for all. Currently under construction, the photos offer a representation and are not of the actual home. All appliances are included. Crafted by Anthem, a trusted symbol of quality. Elevate your lifestyle today! (id:39198)
Property Details
Interior
Features
Main level Floor
Living room
Dining room
Kitchen
Exterior
Parking
Garage spaces 4
Garage type Parking Pad
Other parking spaces 0
Total parking spaces 4
Property History
 36
36 43
43


