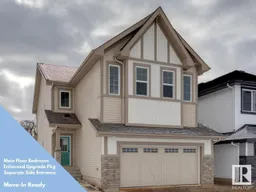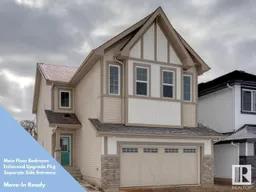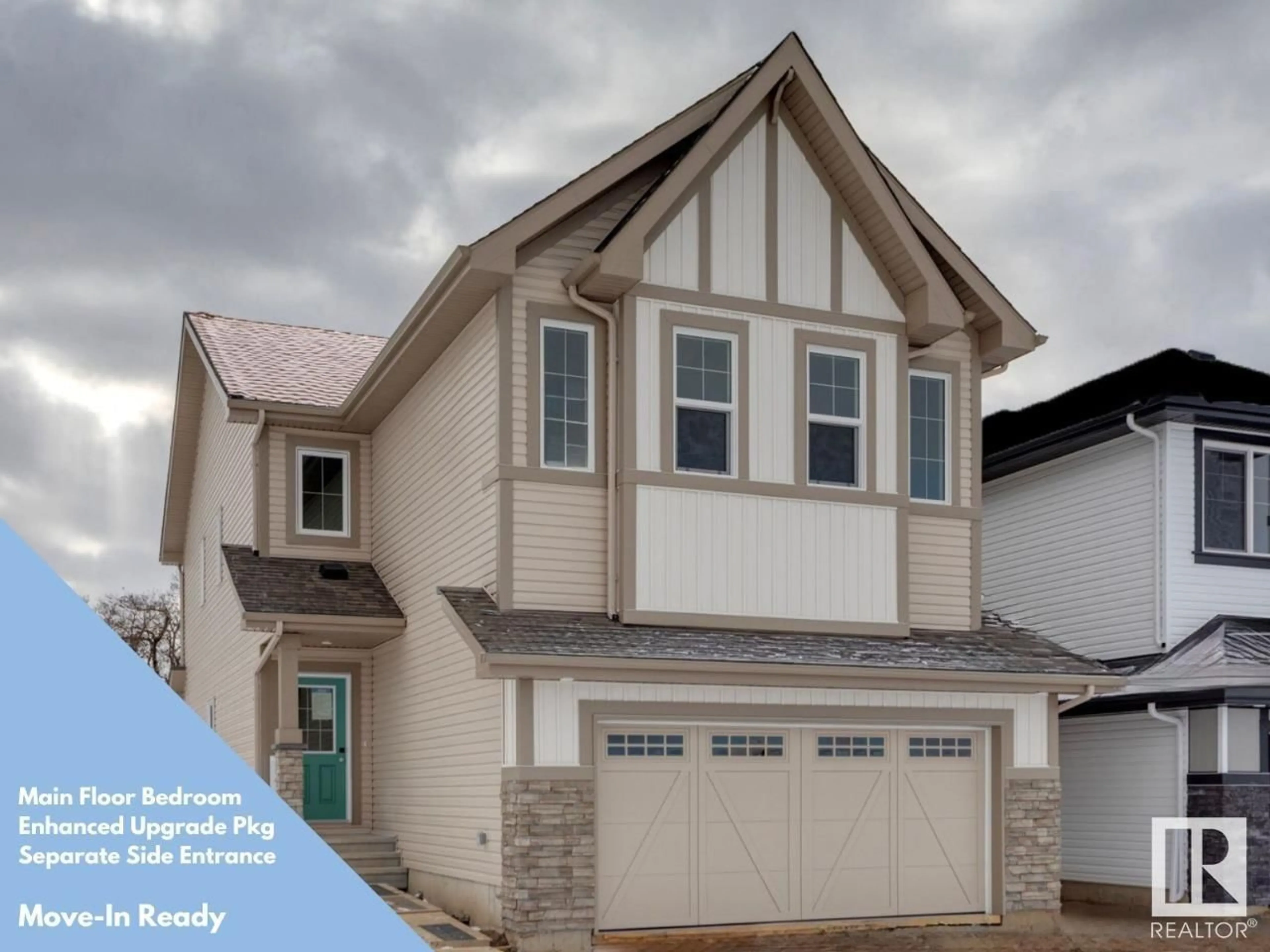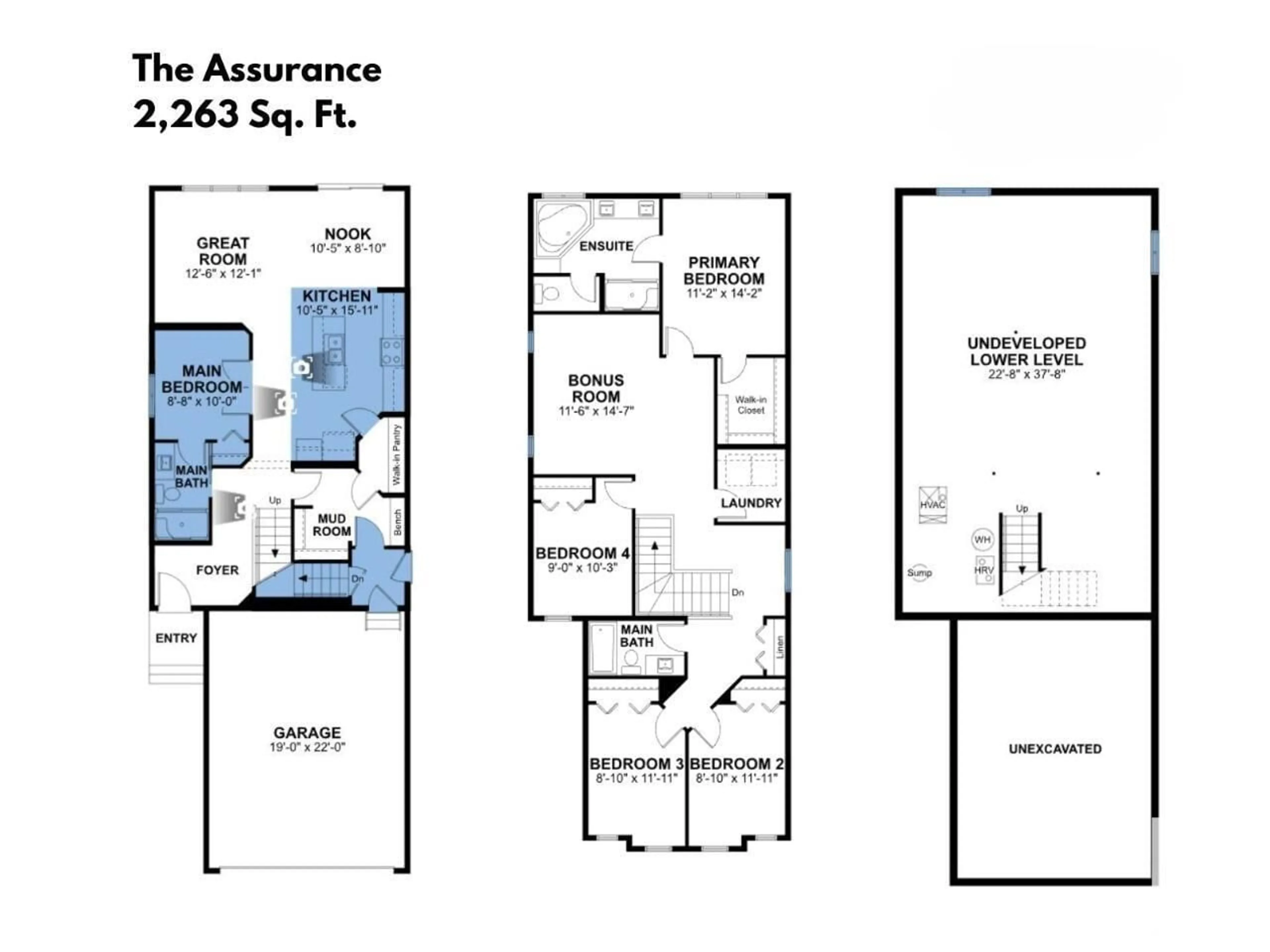6251 175 AV NW, Edmonton, Alberta T5Y0T4
Contact us about this property
Highlights
Estimated ValueThis is the price Wahi expects this property to sell for.
The calculation is powered by our Instant Home Value Estimate, which uses current market and property price trends to estimate your home’s value with a 90% accuracy rate.Not available
Price/Sqft$287/sqft
Days On Market31 days
Est. Mortgage$2,791/mth
Tax Amount ()-
Description
Welcome to The Assurance by Sterling Homes, a gem boasting a double attached garage with 2ft added width and a separate side entrance. Experience luxury with 9' ceilings and Luxury Vinyl Plank Flooring throughout. An inviting foyer leads to a convenient full 3-piece bath, also accessible from the main floor bedroom that connects through French doors to the kitchen. The mudroom, with a separate door to the basement and a large open closet, provides convenient access from the garage and links to the kitchen via a walk-through pantry. The open-concept design merges the Nook, Great Room, and Kitchen seamlessly. The functional kitchen features generous quartz countertops, an island with an eating ledge. ENERGY REBATE Qualified Home. This home is BUILT GREEN and has been Energy Modeled. Homes purchased with Mortgage Insurance will qualify for Energy Rebates to the Buyer, from the Federal Government. Photos are representative. (id:39198)
Upcoming Open Houses
Property Details
Interior
Features
Main level Floor
Kitchen
3.18 m x 4.85 mBedroom 5
2.64 m x 3.05 mBreakfast
3.18 m x 2.69 mGreat room
3.81 m x 3.68 mExterior
Parking
Garage spaces 4
Garage type Attached Garage
Other parking spaces 0
Total parking spaces 4
Property History
 33
33 49
49

