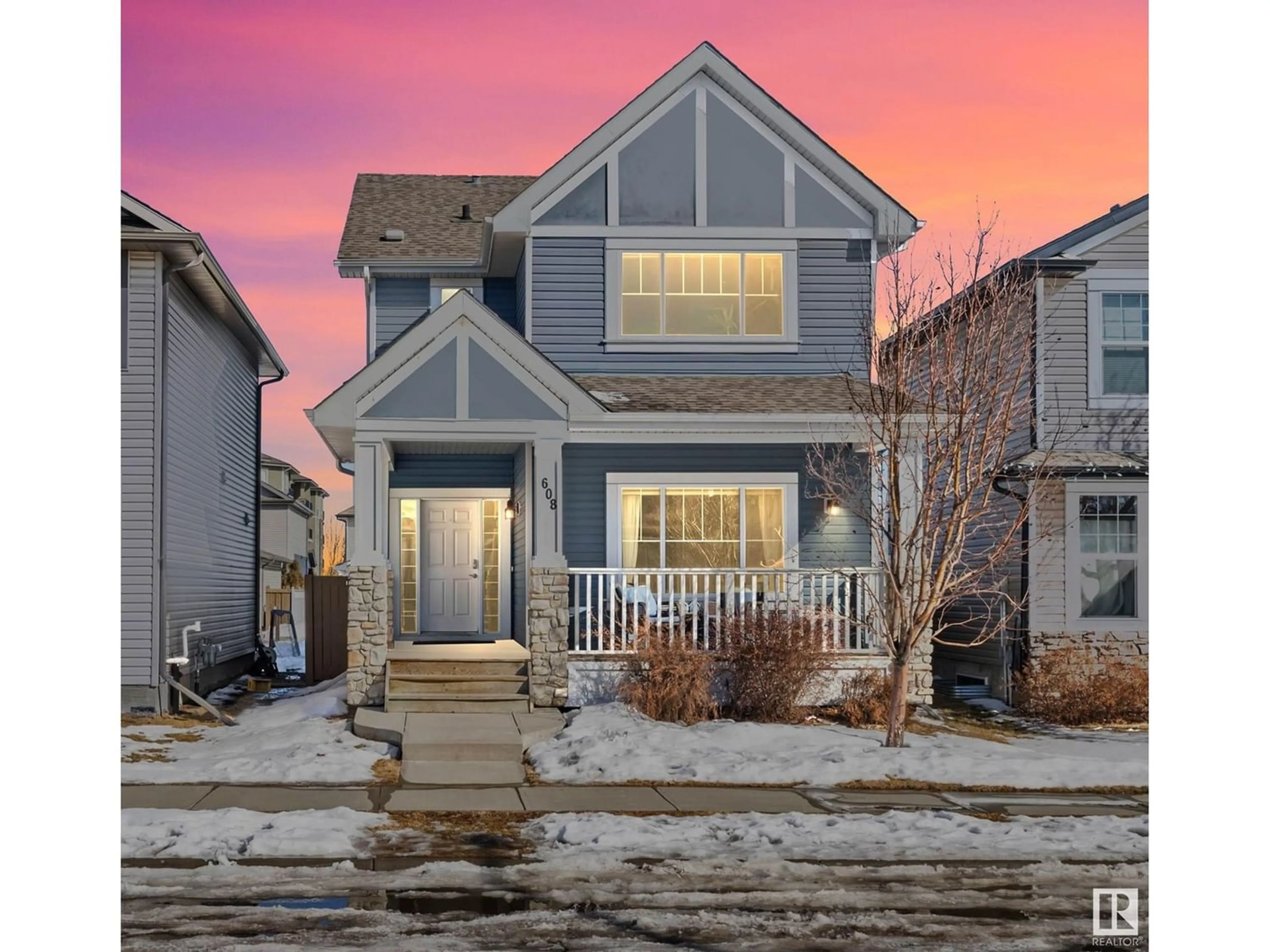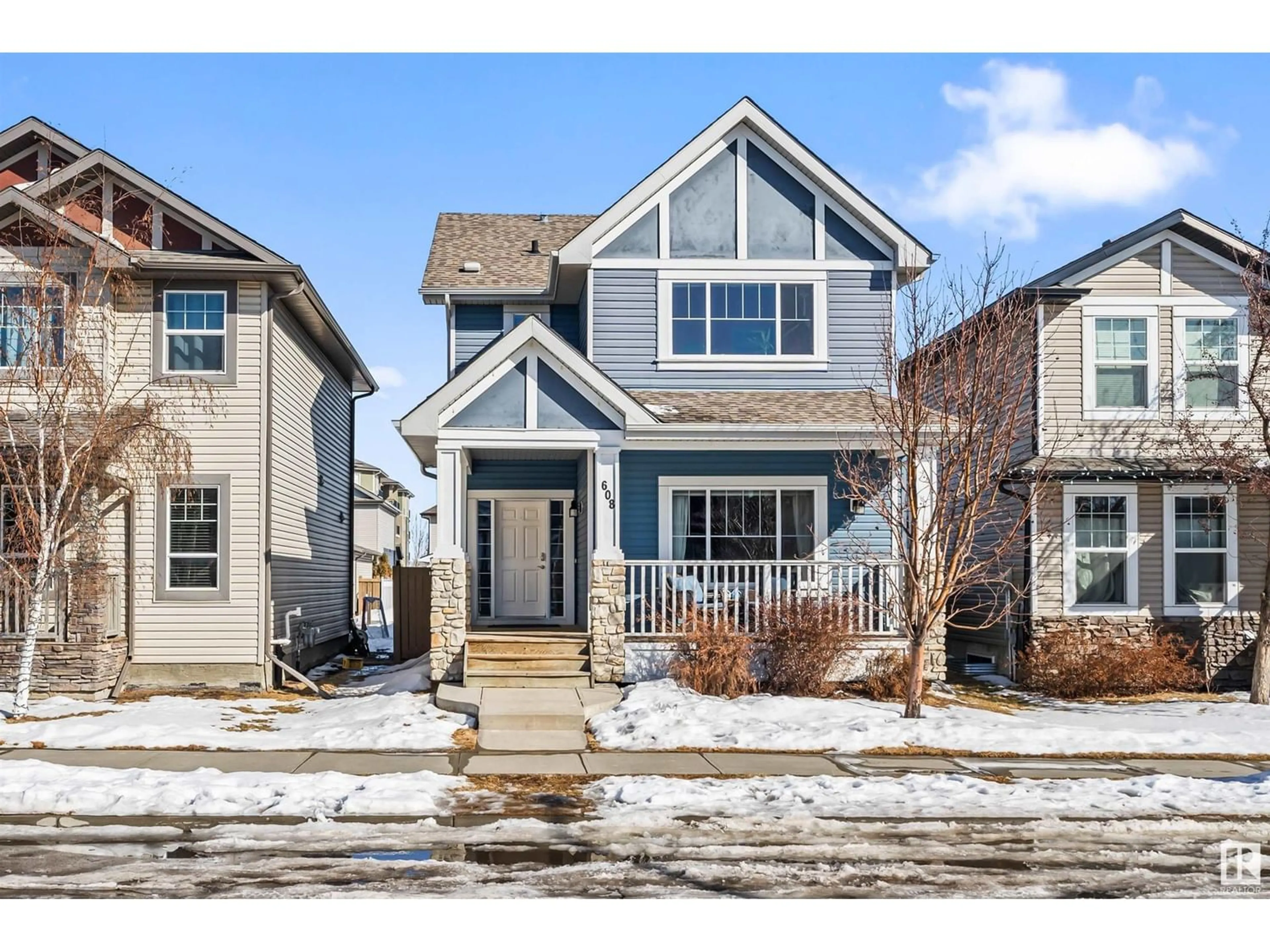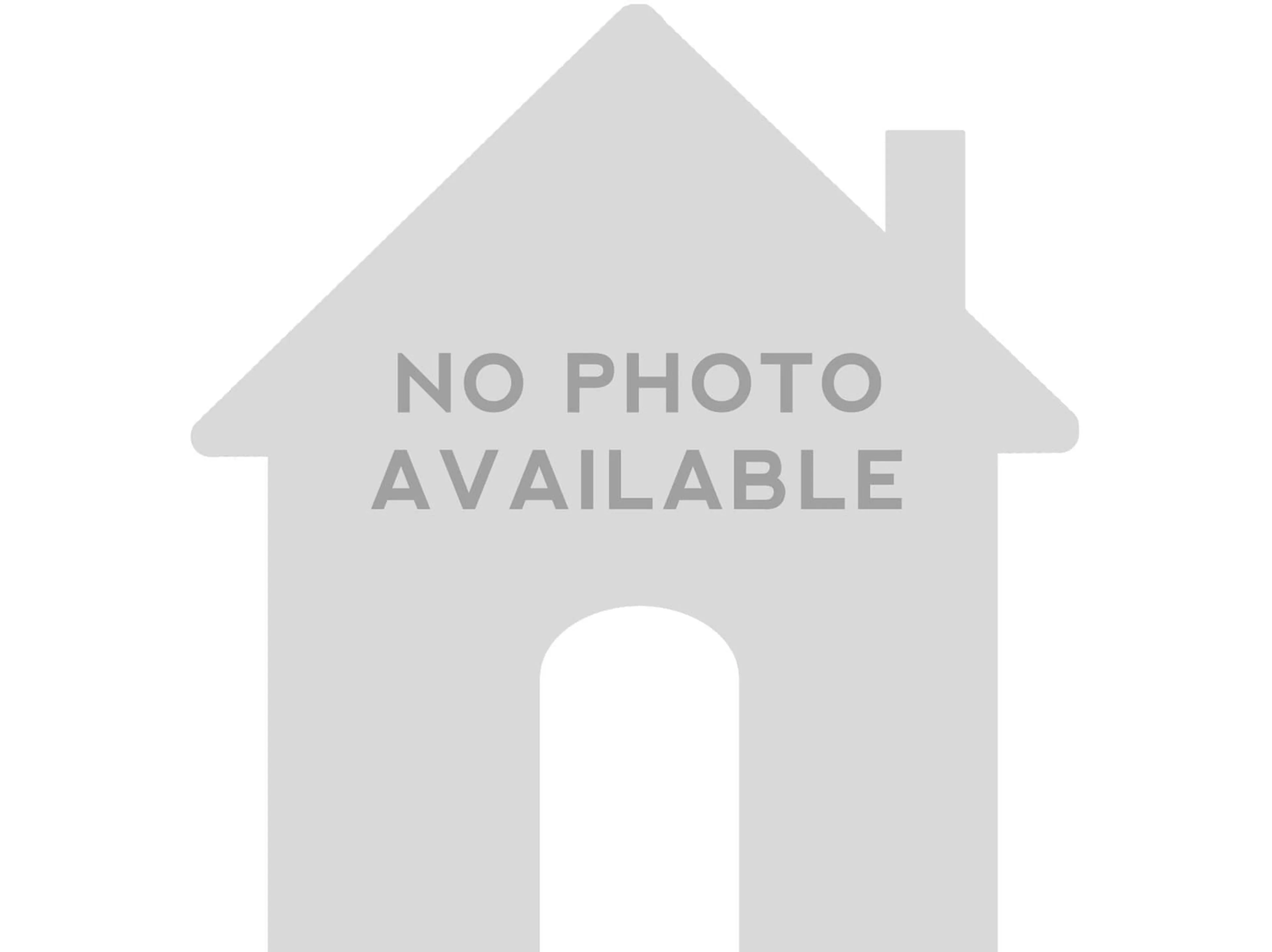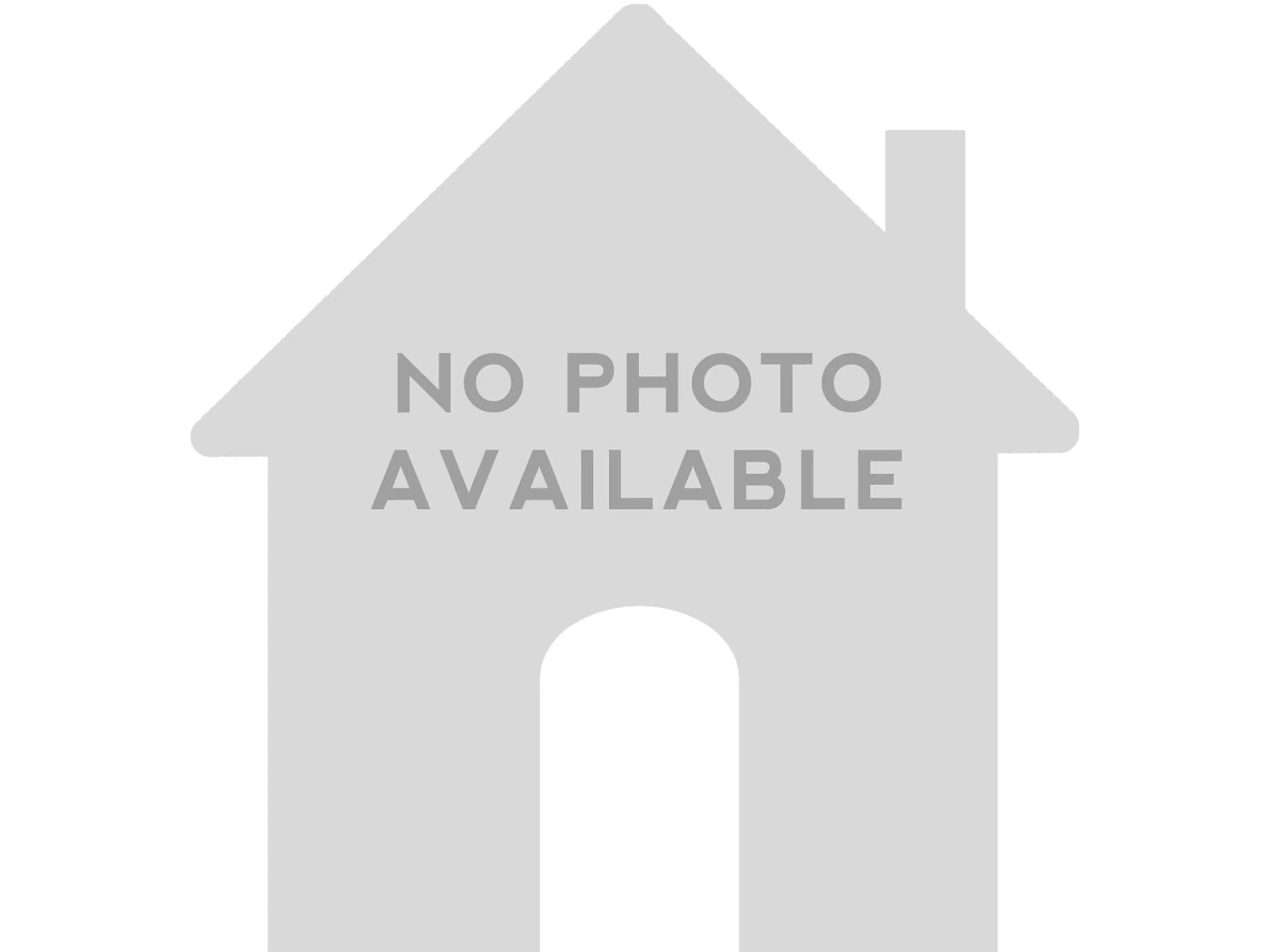608 MCDONOUGH LI NW, Edmonton, Alberta T5Y0M8
Contact us about this property
Highlights
Estimated ValueThis is the price Wahi expects this property to sell for.
The calculation is powered by our Instant Home Value Estimate, which uses current market and property price trends to estimate your home’s value with a 90% accuracy rate.Not available
Price/Sqft$251/sqft
Est. Mortgage$1,868/mo
Tax Amount ()-
Days On Market260 days
Description
BACK ON THE MARKET!!! This 1700 Sq Ft Home can be YOURS! The open floor plan seamlessly connects the house, w/ LARGE WINDOWS that allow an abundance of light streaming in off the South facing FRONT VERANDA. The heart of the home is undoubtedly the kitchen, the SINK OVERLOOKS THE BACKYARD, & the OVERSIZED BARE ISLAND provides ample space for the seasoned chef (or mini chefs) of the house. Adjacent to the kitchen is the spacious eating area. A DEN finishes the main level, offering privacy for the Work at Home adult. The MASTER BDRM is a true oasis, complete w/ a luxurious ENSUITE bathroom & WIC space. Two additional BEDROOMS, one w/ WIC, provide versatility for guests, or children. Outside, the property is fully fenced, offering privacy & security for outdoor activities and entertaining. Families will appreciate the convenience of having quality education of 2 SCHOOLS options just STEPS AWAY, making mornings a breeze and fostering a strong sense of community. McConachie is for you! (id:39198)
Property Details
Interior
Features
Main level Floor
Living room
Dining room
Kitchen
Den




