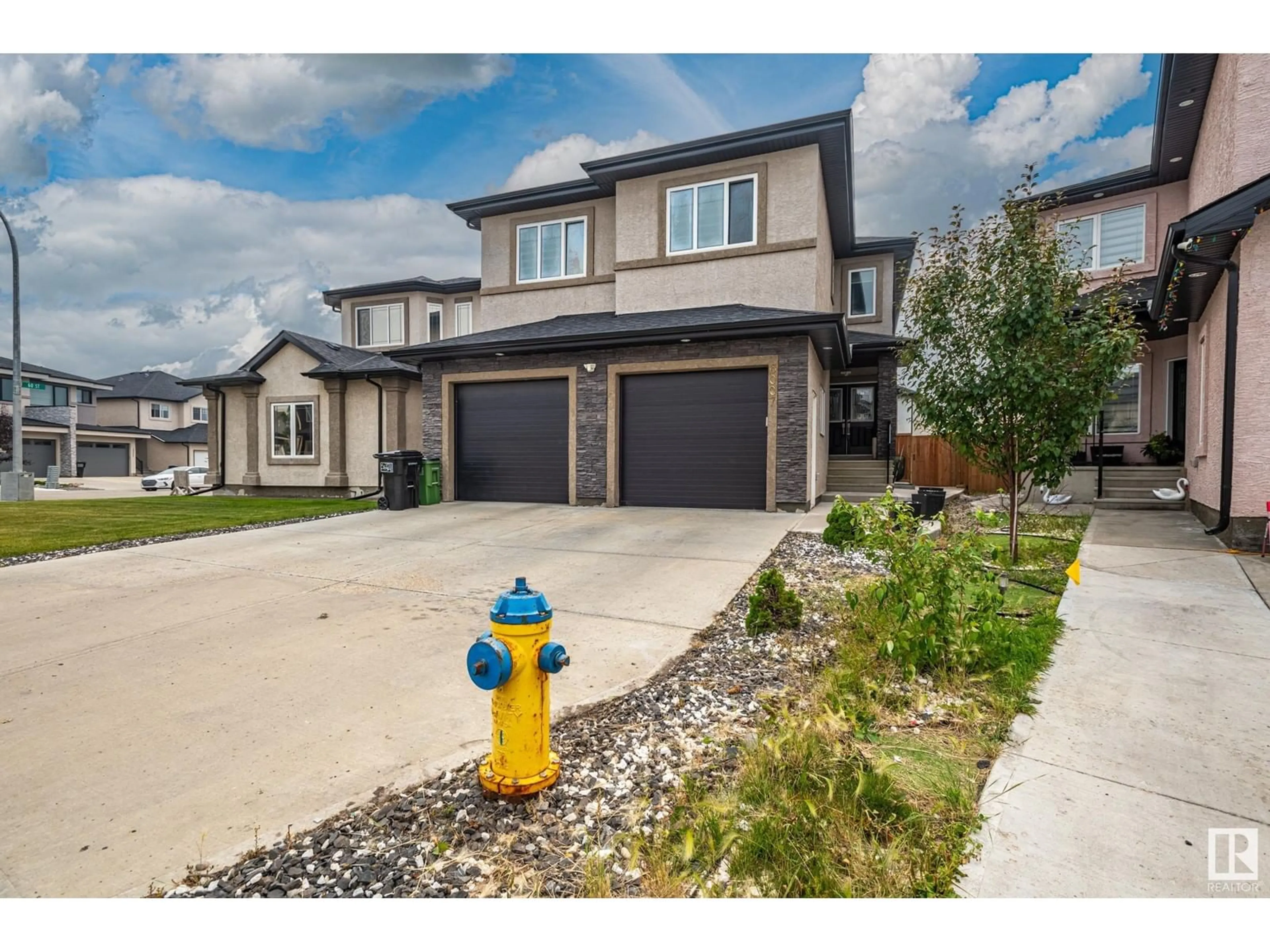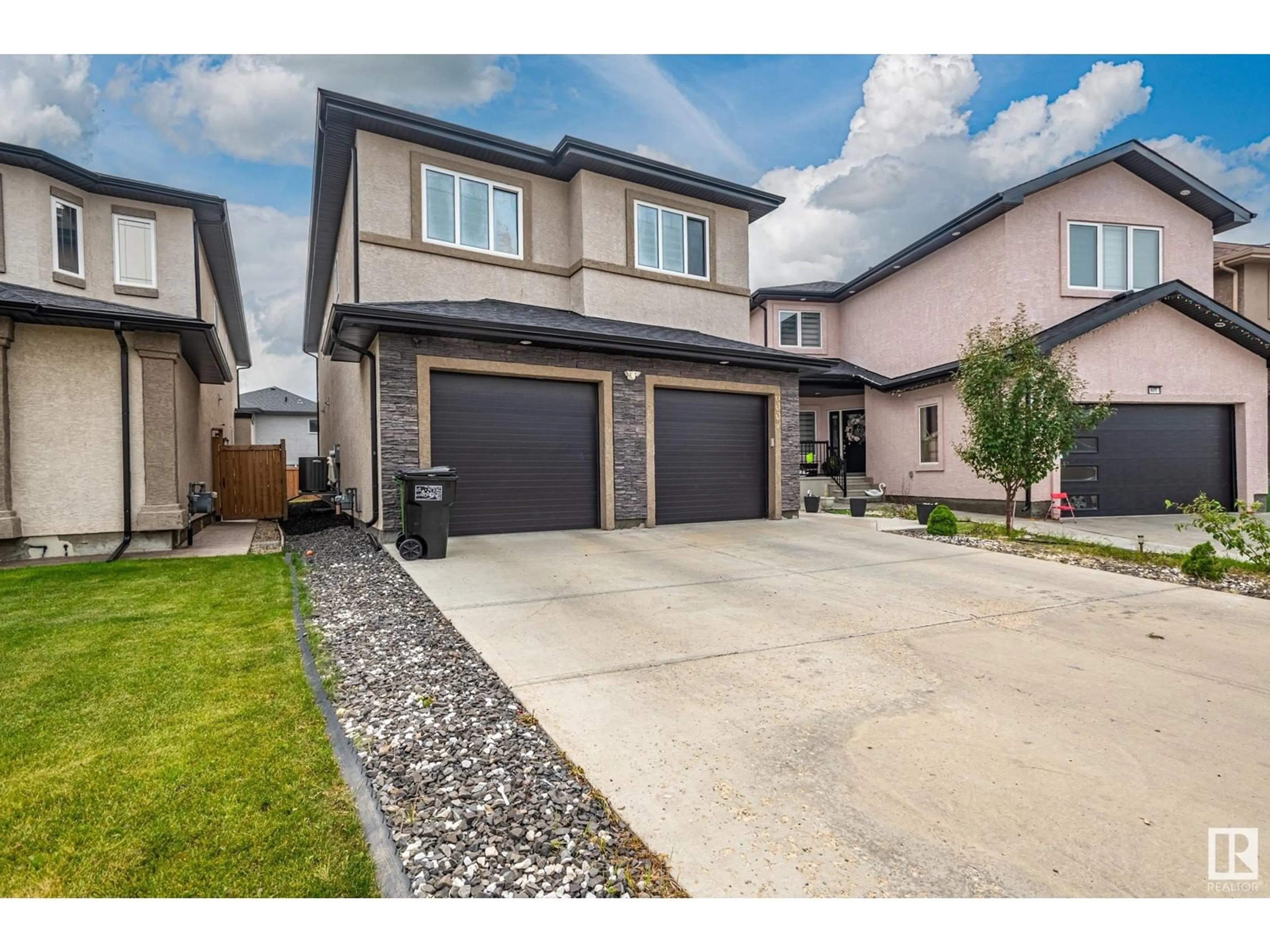6007 171 AV NW, Edmonton, Alberta T5Y3S6
Contact us about this property
Highlights
Estimated ValueThis is the price Wahi expects this property to sell for.
The calculation is powered by our Instant Home Value Estimate, which uses current market and property price trends to estimate your home’s value with a 90% accuracy rate.Not available
Price/Sqft$244/sqft
Est. Mortgage$2,899/mo
Tax Amount ()-
Days On Market58 days
Description
Experience understated elegance and superior quality in this exquisite 5-bedroom, 2-story home located in the prestigious McConachie Area. This residence epitomizes comfort and luxury, offering an expansive living environment perfect for a large family. The heart of the home features a gourmet spice kitchen with separate stove and sleek quartz countertops and chandelier The master suite is a sanctuary, boasting a 5-piece ensuite bathroom with the added convenience of a private water closet and a spacious walk-in closet. Enjoy year-round comfort with central air conditioning, and envision the possibilities with the unfinished basement featuring a separate entrance, ready for customization to suit your needs and dreams. Come home to a space where privacy and sophistication meet, and embrace the best of living in this remarkable property. (id:39198)
Property Details
Interior
Features
Main level Floor
Living room
13'11" x 16'Bedroom 5
10' x 9'Dining room
15'1" x 10'2"Kitchen
15'4" x 13'8"Exterior
Parking
Garage spaces 4
Garage type Attached Garage
Other parking spaces 0
Total parking spaces 4
Property History
 69
69 69
69

