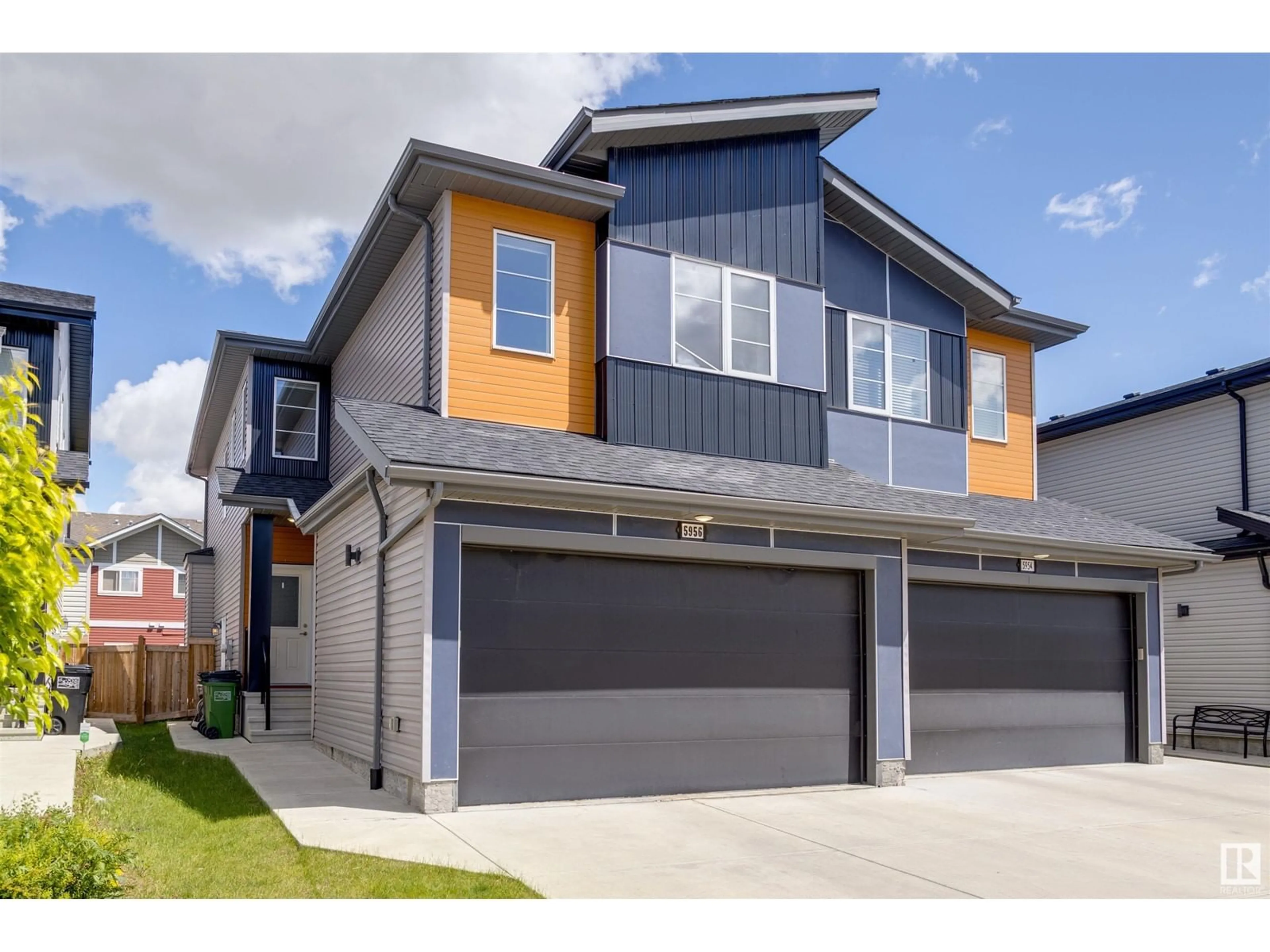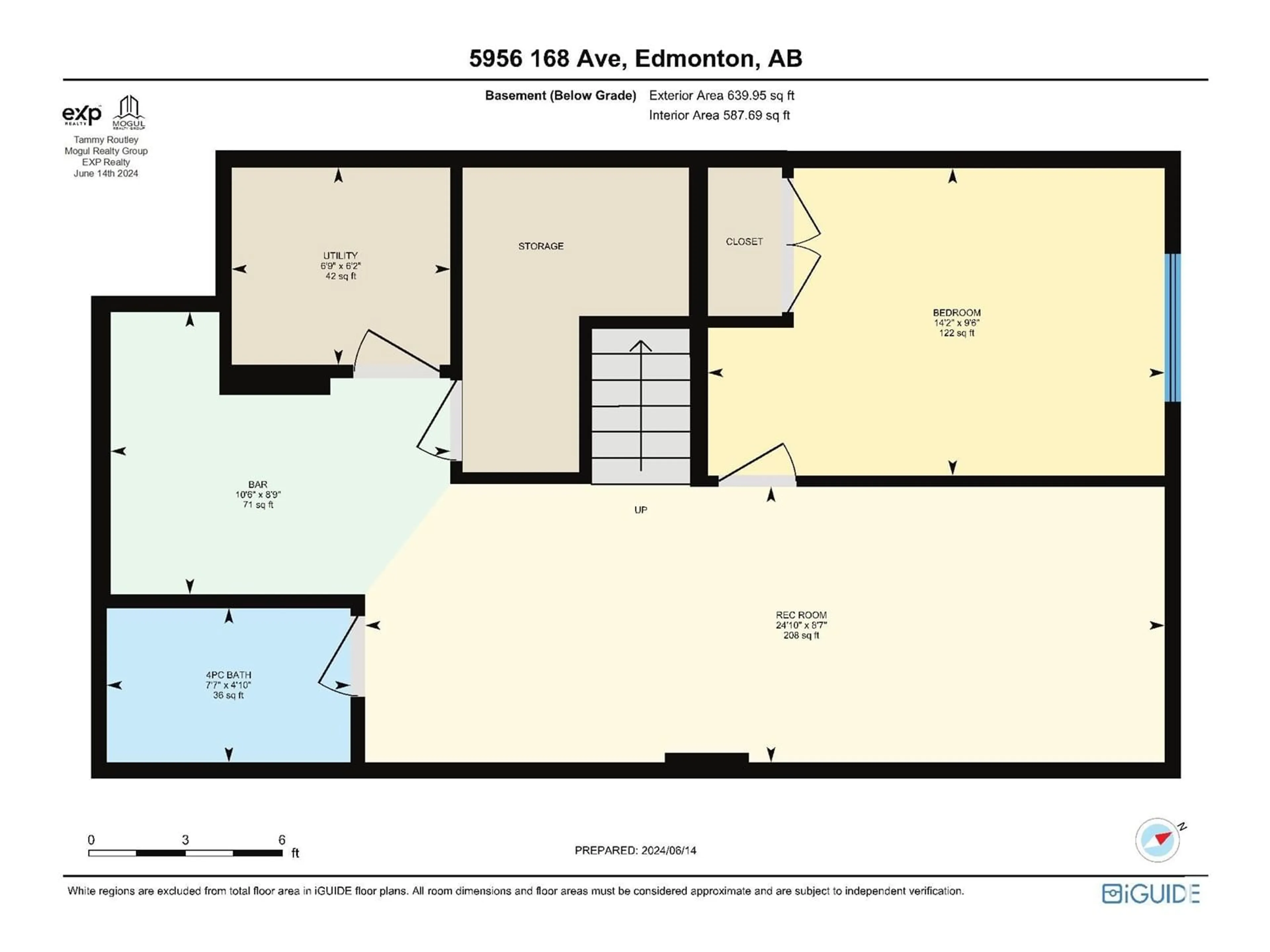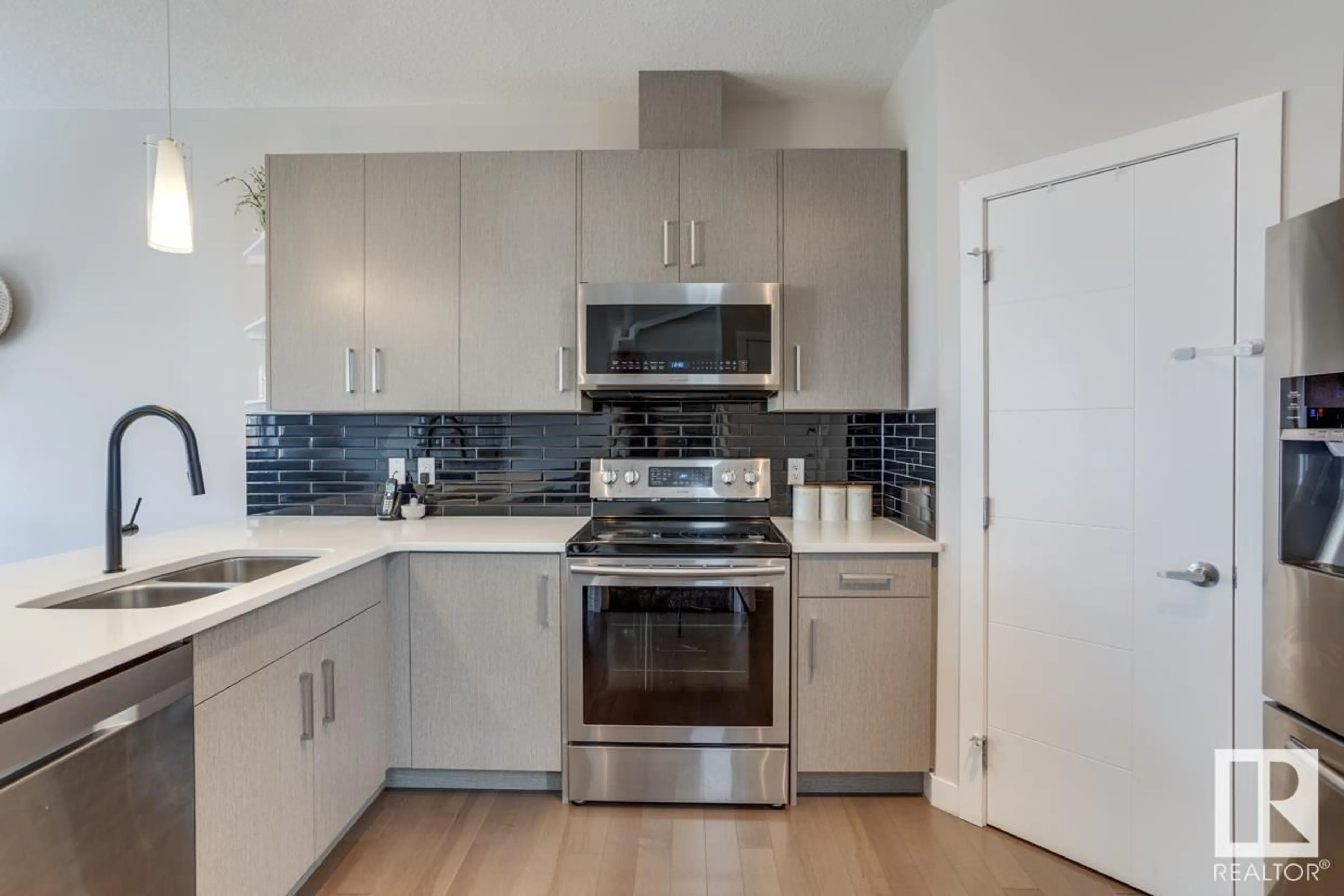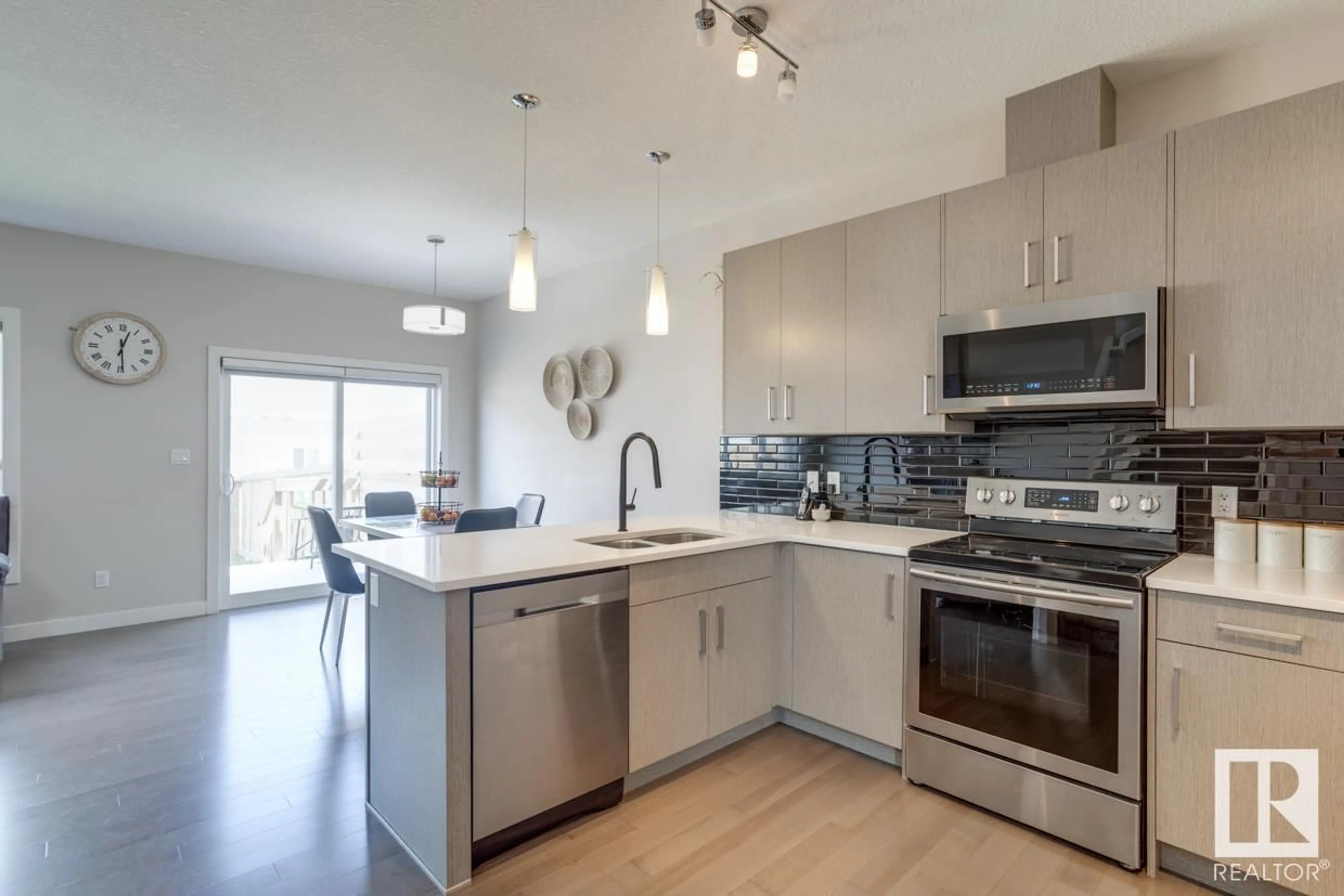5956 168 AV NW, Edmonton, Alberta T5Y3S7
Contact us about this property
Highlights
Estimated ValueThis is the price Wahi expects this property to sell for.
The calculation is powered by our Instant Home Value Estimate, which uses current market and property price trends to estimate your home’s value with a 90% accuracy rate.Not available
Price/Sqft$268/sqft
Est. Mortgage$1,975/mo
Tax Amount ()-
Days On Market188 days
Description
Experience luxury living in this stunning home with upgraded finishes throughout. Hardwood floors span the grand living area, leading to a kitchen adorned with stainless steel appliances, a roomy pantry and a peninsula with quartz counters and bar seating that seamlessly connects to the dining room. The living room has a cozy fireplace and grand windows enriching you with views of the lush backyard. Elegant glass railings lead you upstairs to a sizable flex space & 3 bedrooms, including the enormous primary room complete with a walk-in closet & spa-like ensuite. A separate side entrance opens to a fully finished basement with tall ceilings, a vast second living room, stylish wet bar, full bath, laundry rough-ins, and a 4th bedroom. Its the perfect living quarters for teenagers or generational families. New home warranty coverage until Dec 2027. Other notables: large deck w gas hook-up, dedicated laundry room, double car garage. Walking distance to schools, transit & shopping. Quick access to the Henday. (id:39198)
Property Details
Interior
Features
Basement Floor
Family room
Bedroom 4




