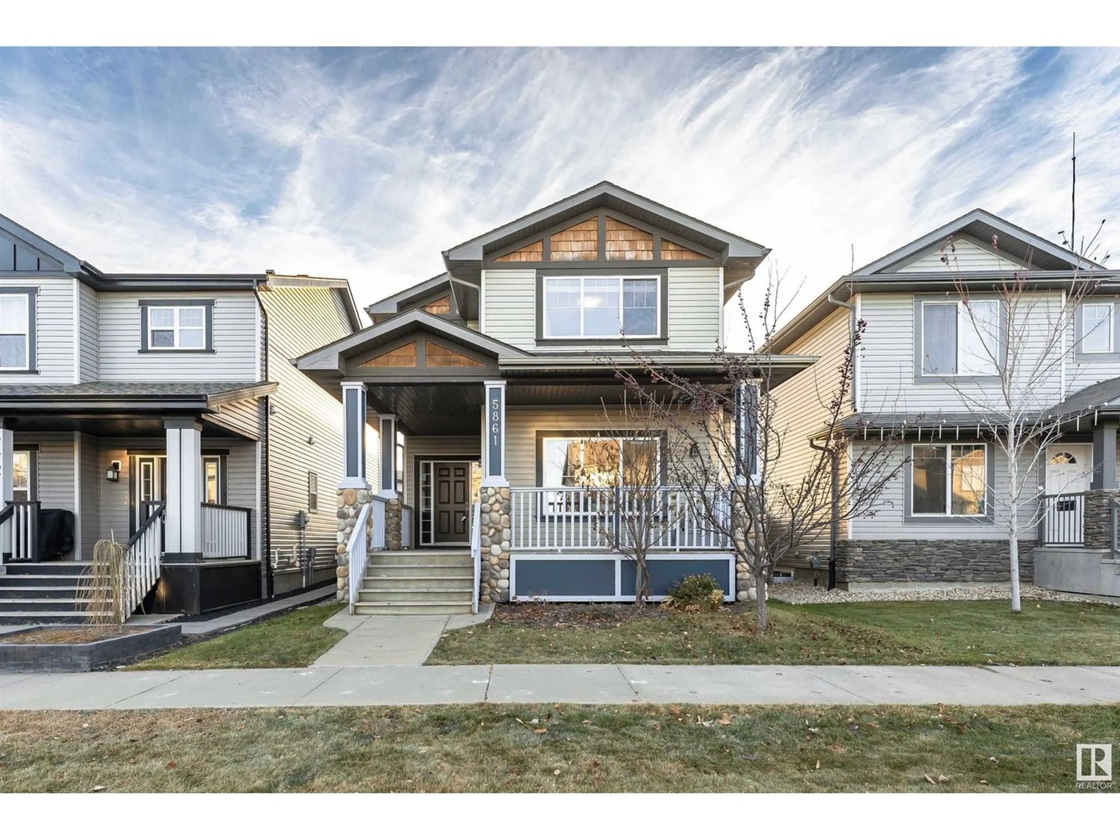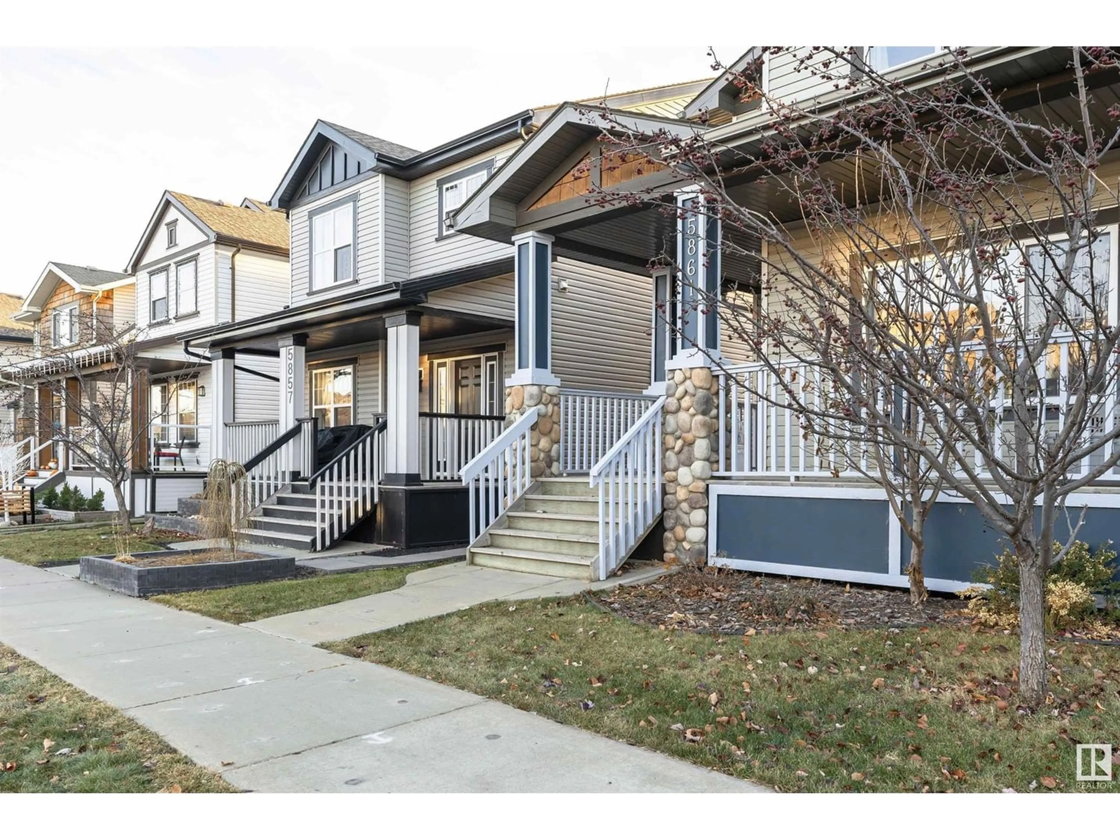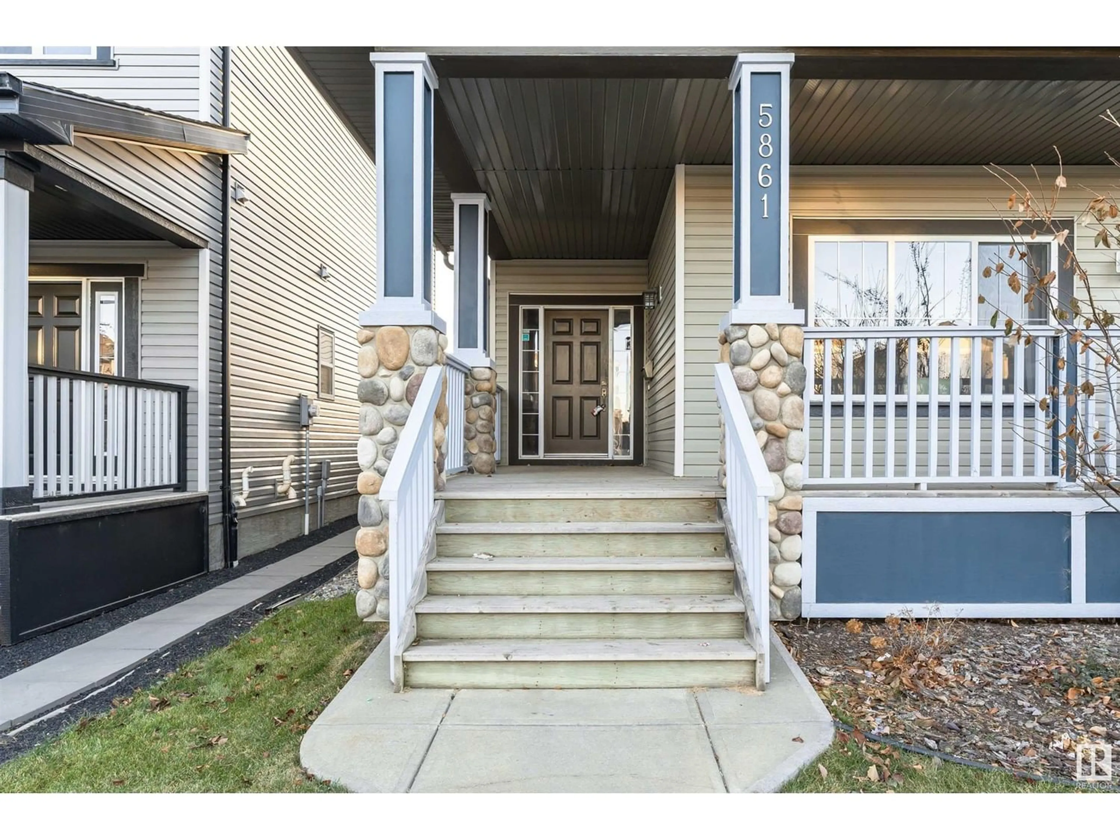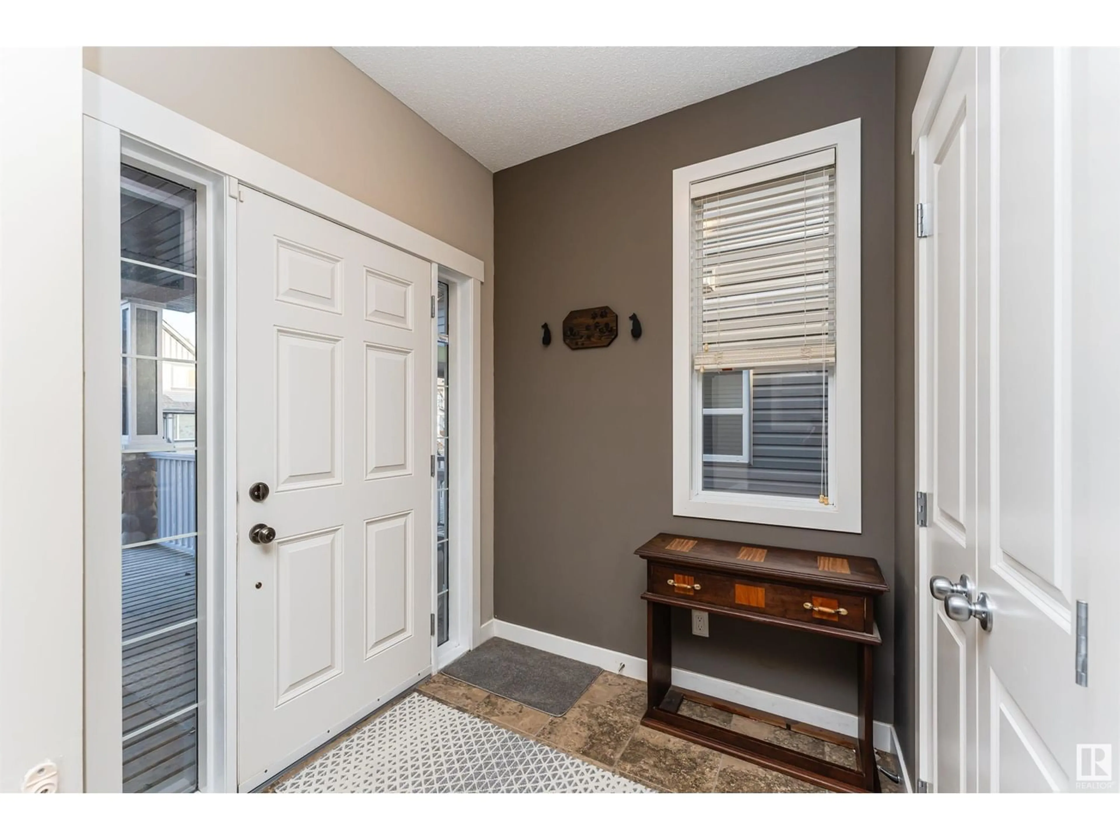5861 168A AV NW NW, Edmonton, Alberta T5Y0K8
Contact us about this property
Highlights
Estimated ValueThis is the price Wahi expects this property to sell for.
The calculation is powered by our Instant Home Value Estimate, which uses current market and property price trends to estimate your home’s value with a 90% accuracy rate.Not available
Price/Sqft$252/sqft
Est. Mortgage$1,717/mo
Tax Amount ()-
Days On Market1 year
Description
Over $60,000 in upgrades in original build, and priced TO SELL! This 3-bedroom, 2.5 bath will impress you with brand new carpets, real maple hardwood, 9 ft ceilings, ceiling height cabinets, pot lighting on the main floor, fireplace with custom shelving, stainless appliances, upstairs laundry, ensuite with his/her sinks plus a large soaker tub, A/C and large 22X10 deck. As if thats not enough this home is a 5-min walk to an elementary junior high for your littles and 5-min to all shopping amenities needed. 5 min drive to henday and get anywhere you want in this city in 20 min. This great family home is located on a quiet street with ample street parking you won't have to worry about construction or condo's to your front or rear. Ideal for new or growing families, don't miss out as we are priced to sell! Line up... Great inventory is very limited. (id:39198)
Property Details
Interior
Features
Main level Floor
Living room
4.26 m x 3.84 mDining room
3.91 m x 3.7 mKitchen
4.6 m x 2.77 mDen
1.73 m x 2.72 mProperty History
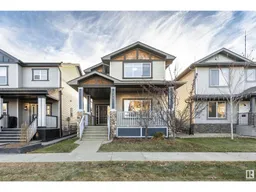 49
49
