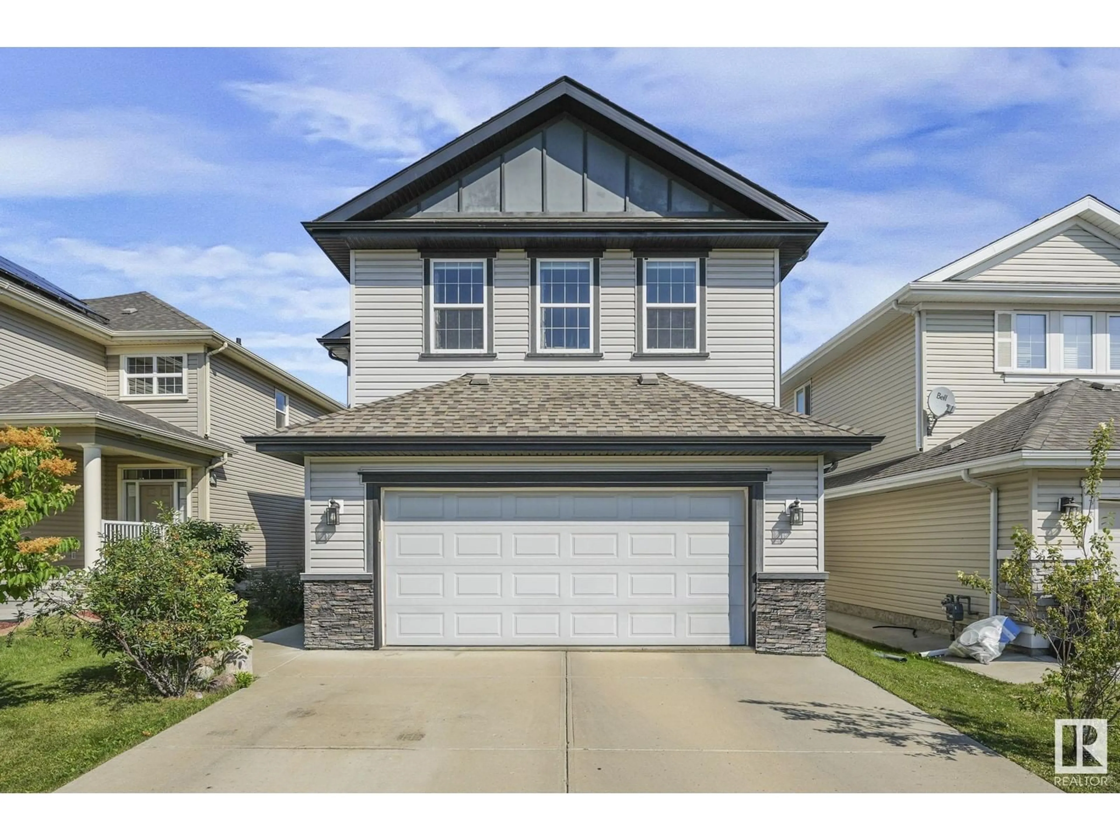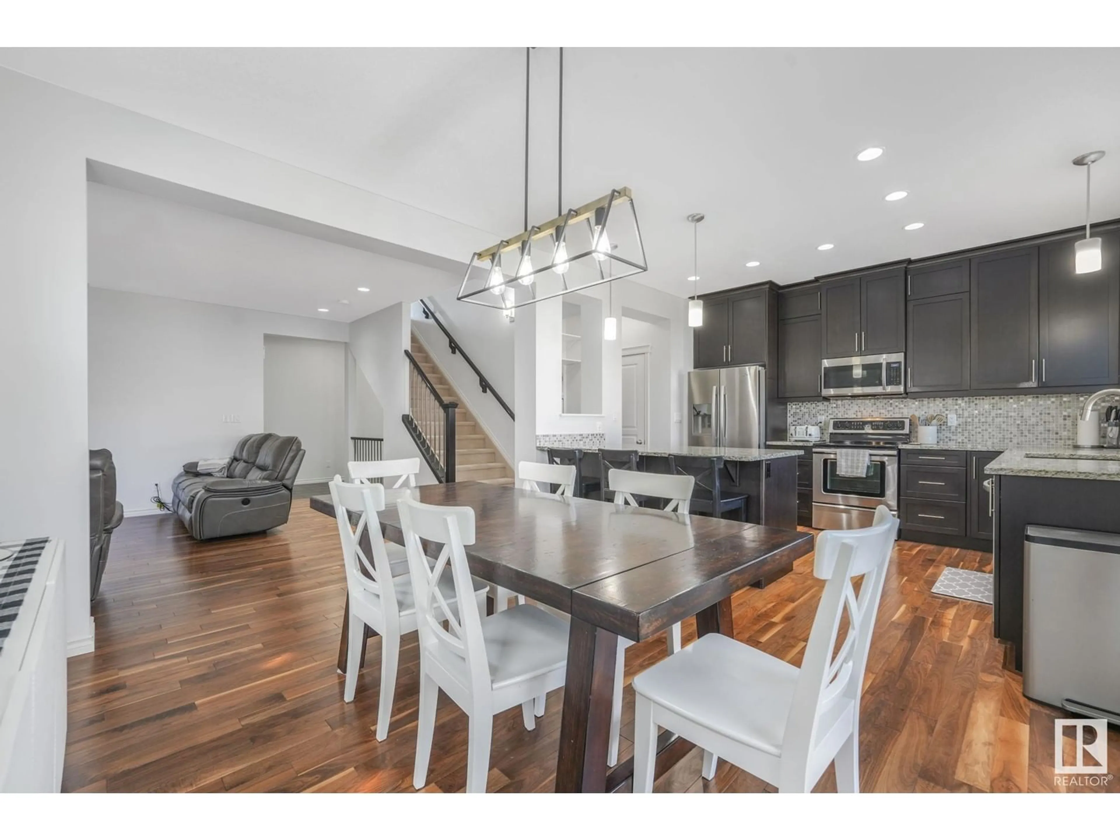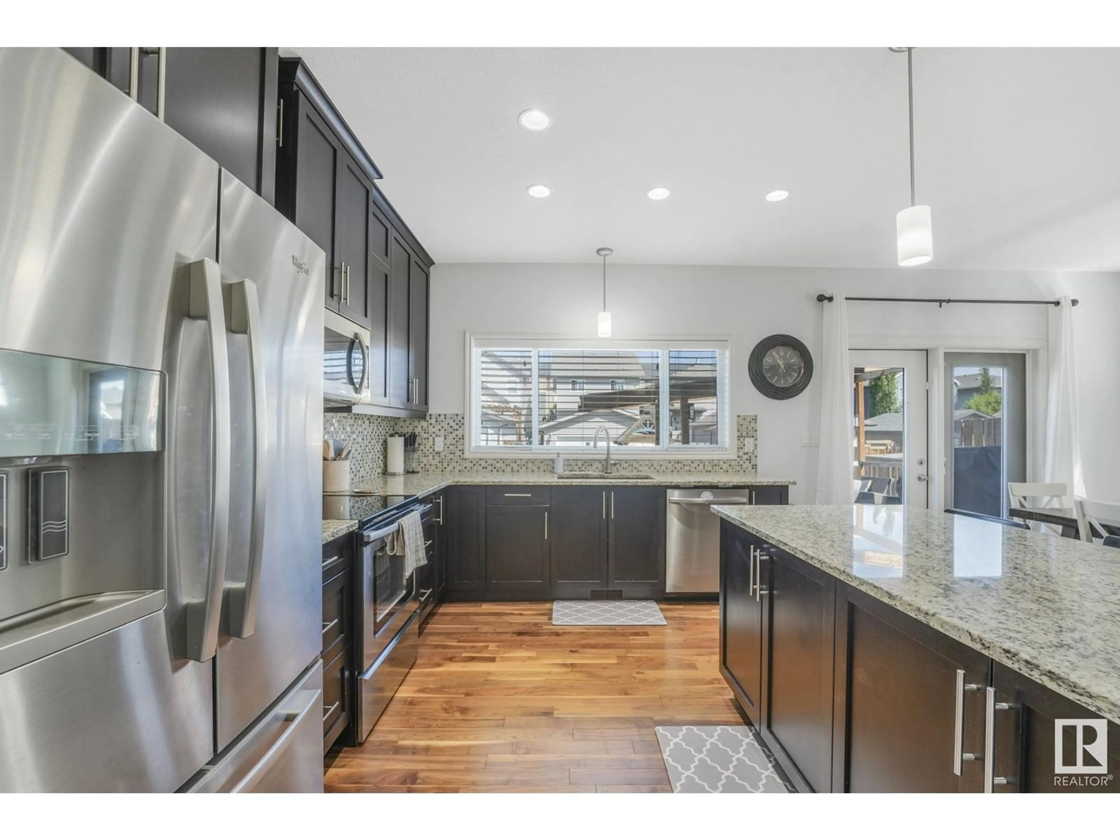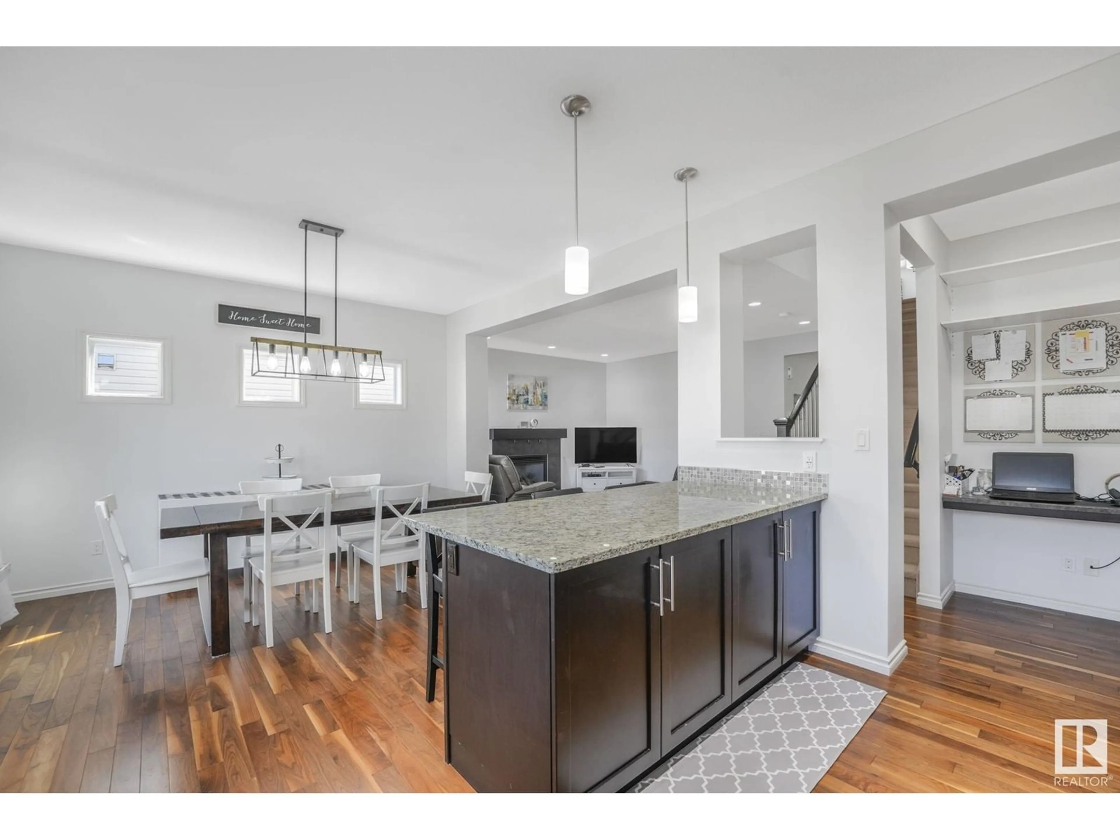581 MCDONOUGH WY NW, Edmonton, Alberta T5Y0P2
Contact us about this property
Highlights
Estimated ValueThis is the price Wahi expects this property to sell for.
The calculation is powered by our Instant Home Value Estimate, which uses current market and property price trends to estimate your home’s value with a 90% accuracy rate.Not available
Price/Sqft$268/sqft
Est. Mortgage$2,576/mo
Tax Amount ()-
Days On Market73 days
Description
MOVE IN READY! 4 bed (3 + 1), 2231 sq ft up + FULLY FINISHED basement. 2.5 baths. Basement is roughed in for full bath. Main floor has 9 ft ceilings - bright & open. 4 year old dishwasher. Microwave 1 yr old. 3 finished levels total 3100 sq ft. Kids can walk to school: blocks to 2 newer public (Soraya Hafez K-6) & Catholic (Christ the King K-9) Elem/Jr. High - living at this address you're in the catchment for both! Huge top floor bonus rm 21 X 13.5 ft. Gas f/p on main. Beautiful walnut hardwood on main. Carpet on top floor (cozy for bedrooms) & vinyl plank in the fully finished basement (durable/water resistant for kids). Beautiful Primary bedroom has walk-in, jetted 'Bain Ultra' tub & shower. Nicely maintained yard w/true RV PARKING & laneway access. Deck has natural gas hookup & gazebo. Shed w/heavy duty door. Large 22x24 double garage fully finished. CENTRAL AIR CONDITIONING, built-in vac, Nest thermostat. Playset in backyard can stay. Immediate occupancy available. This home has it all! (id:39198)
Property Details
Interior
Features
Main level Floor
Living room
4.27 m x 6.12 mDining room
3.85 m x 2.82 mMud room
2.9 m x 4.49 mKitchen
3.85 m x 3.81 mExterior
Parking
Garage spaces 4
Garage type -
Other parking spaces 0
Total parking spaces 4




