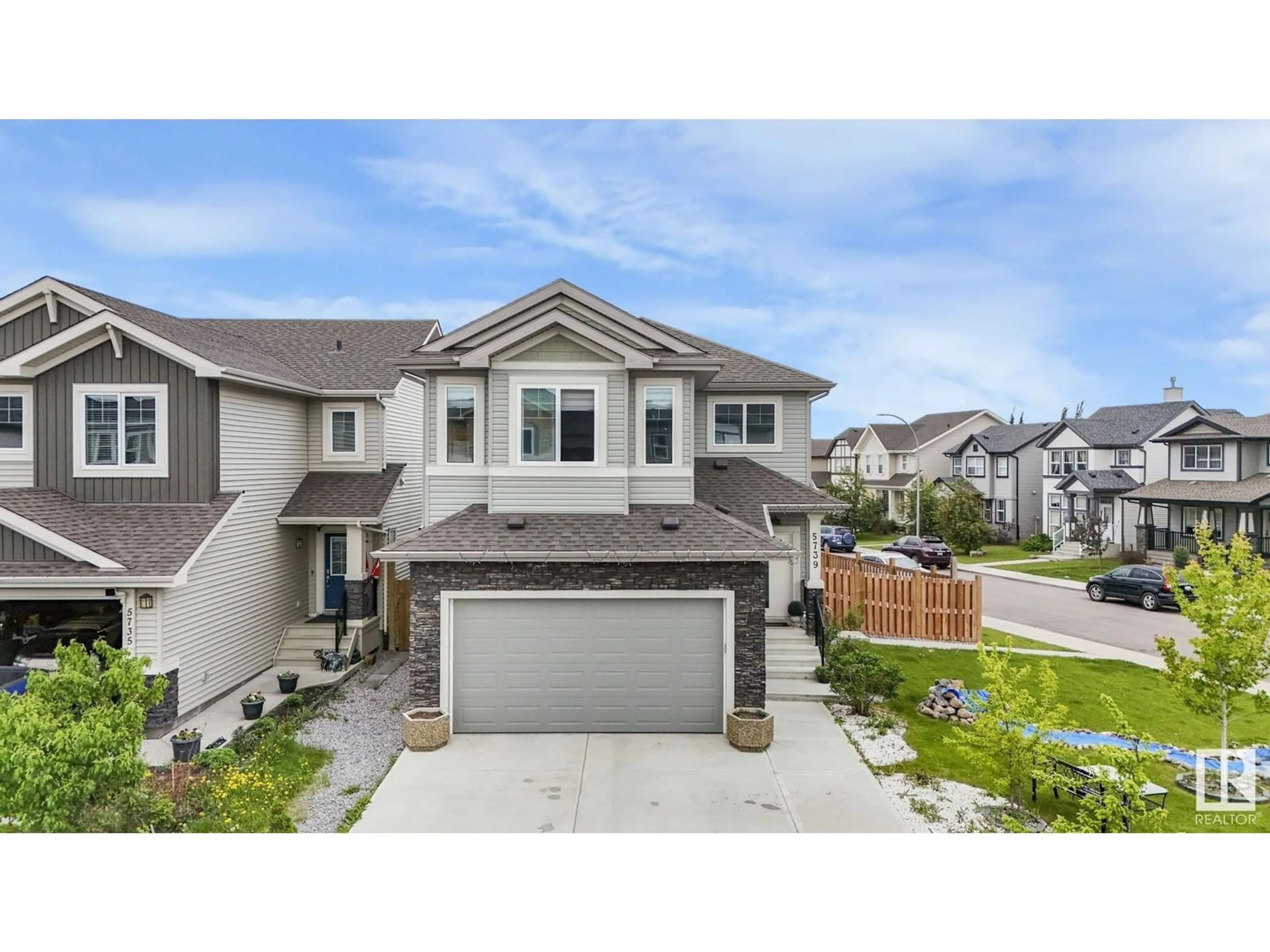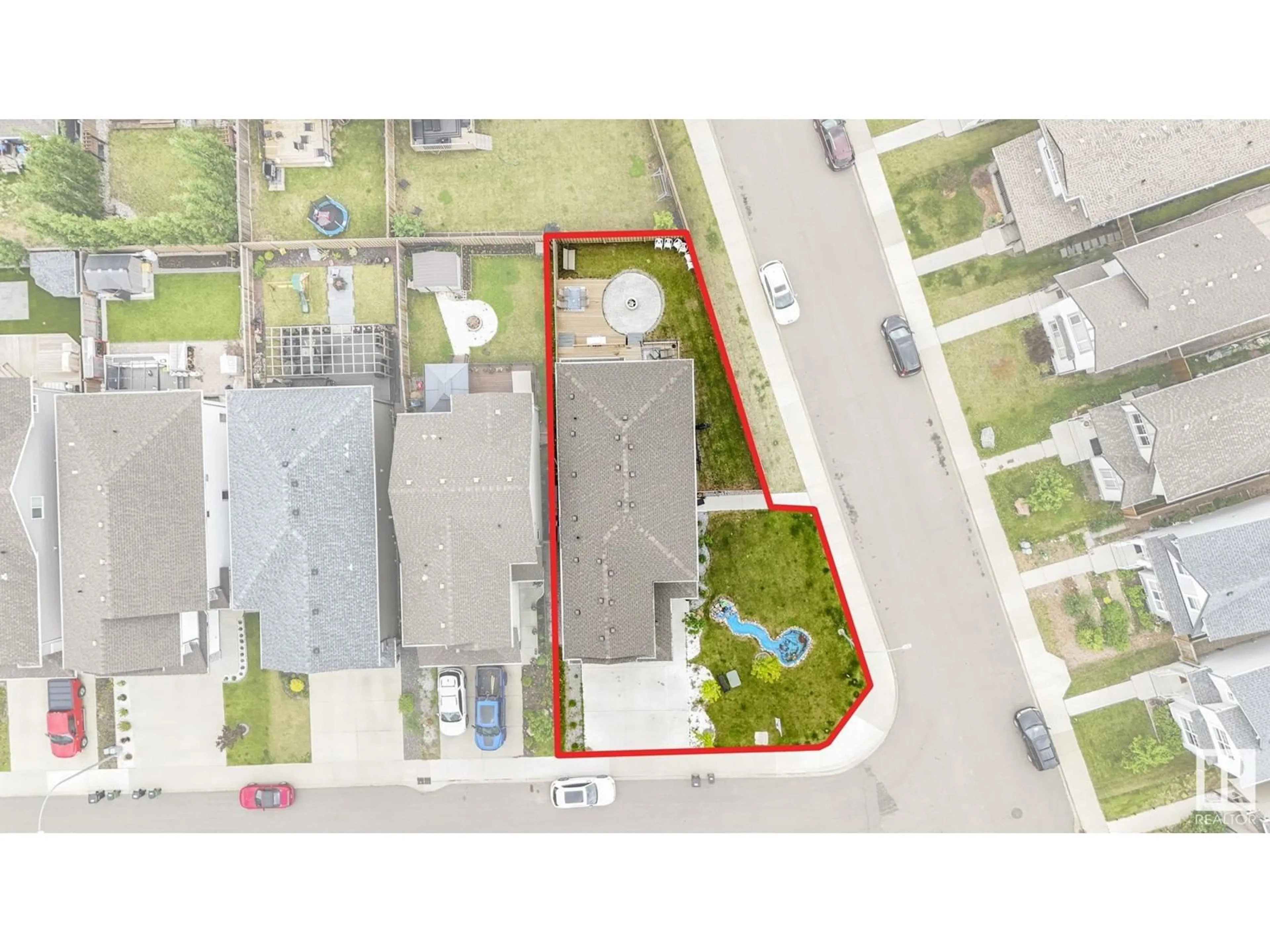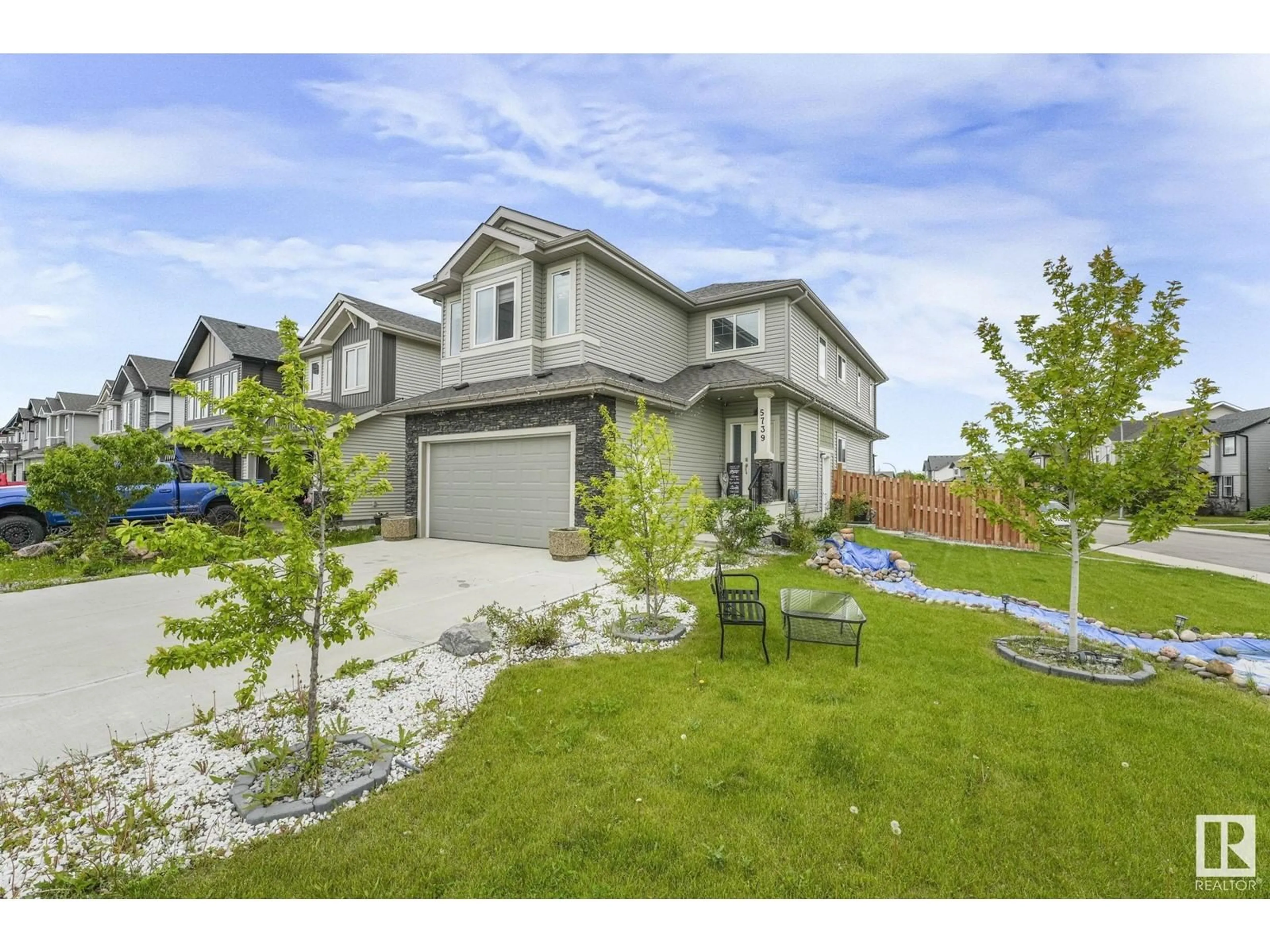5739 176 AV NW, Edmonton, Alberta T5Y0V2
Contact us about this property
Highlights
Estimated ValueThis is the price Wahi expects this property to sell for.
The calculation is powered by our Instant Home Value Estimate, which uses current market and property price trends to estimate your home’s value with a 90% accuracy rate.Not available
Price/Sqft$262/sqft
Days On Market43 days
Est. Mortgage$2,706/mth
Tax Amount ()-
Description
Stunning EXECUTIVE HOME on a Huge corner lot. With 2400 SqFt above and a FULLY FINISHED basement with SIDE ENTRY. Entering the home you are greeted by a bright foyer with 2 storey vaulted ceilings, gleaming tile floors lead you into the heart of the home. The open concept KITCHEN with ceiling height soft close MAPLE cabinets a walk thru PANTRY and GRANITE countertops. The Dining room is spacious and offers coffered ceilings, opening to the living room featuring a cozy fireplace. The backyard provides multiple levels of entertaining space in the fully fenced yard. The main floor offers a large den and a full bathroom and mudroom to the oversized finished double car garage w GAS LINE for a heater. Above 4 bedrooms including the primary suite with spa-like 5 pc ensuite and WI closet. Large separate bonus room another full bath and UPPER laundry room complete this floor. Below separate entry to 9' ceiling basement, 5th bedroom rec room, another full bath and a HUGE rec room w wet bar and island. (id:39198)
Property Details
Interior
Features
Lower level Floor
Bedroom 5
Property History
 63
63


