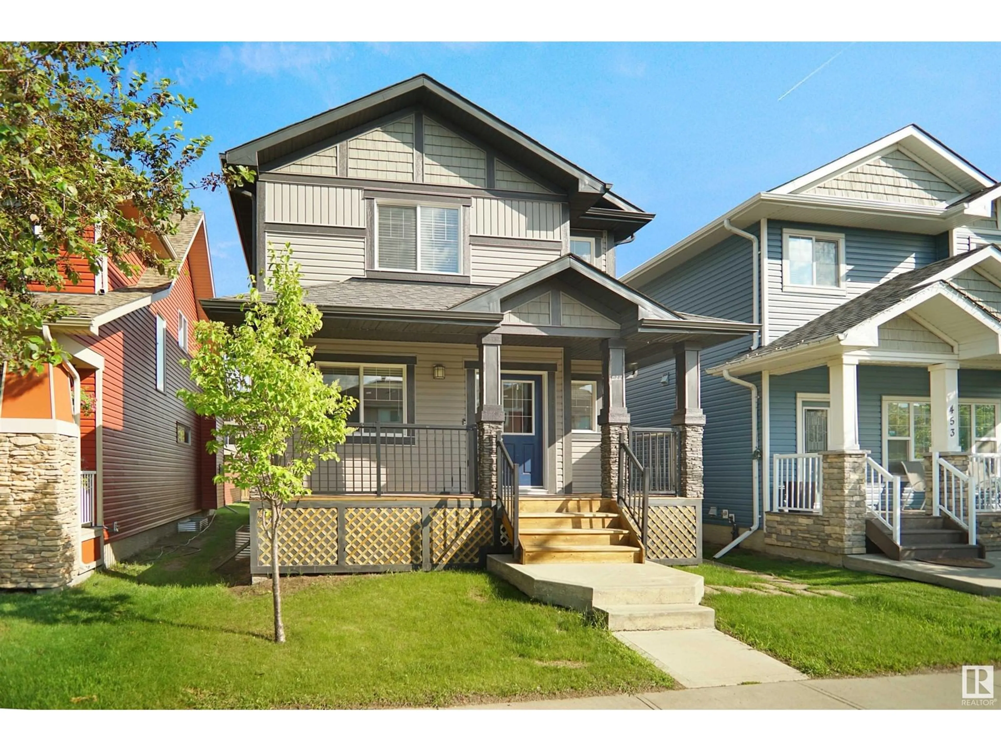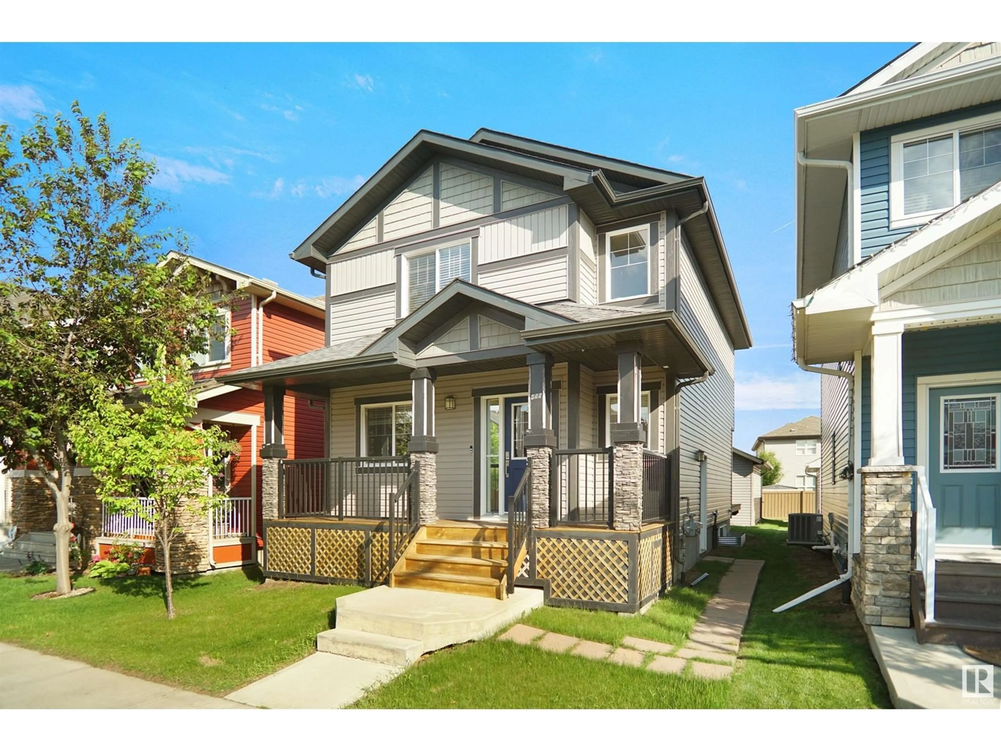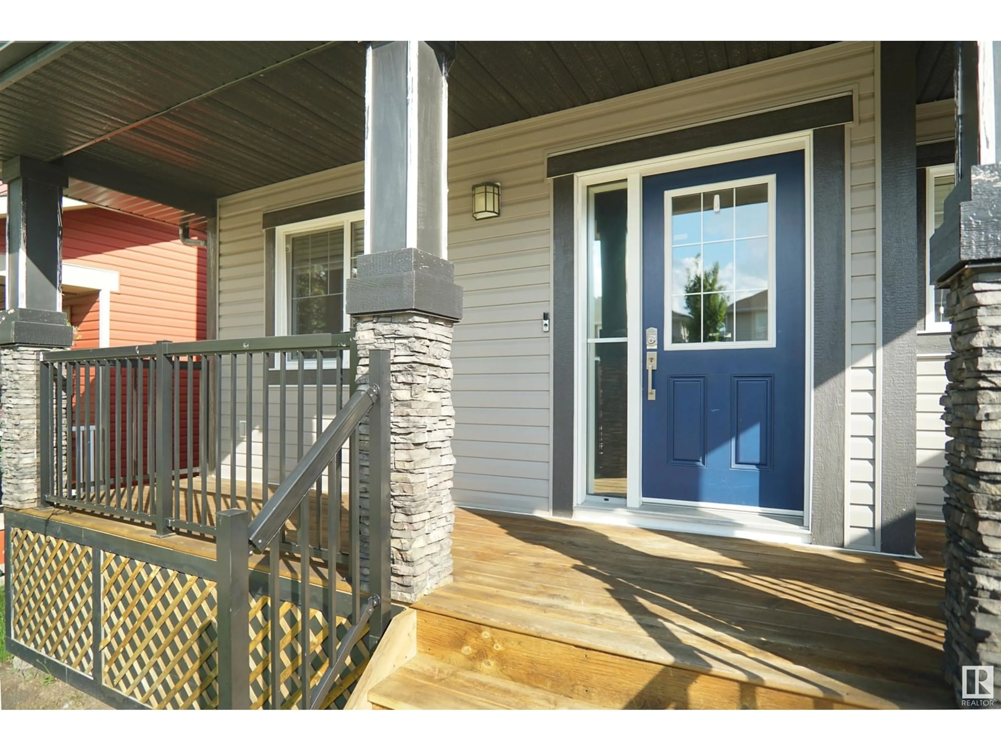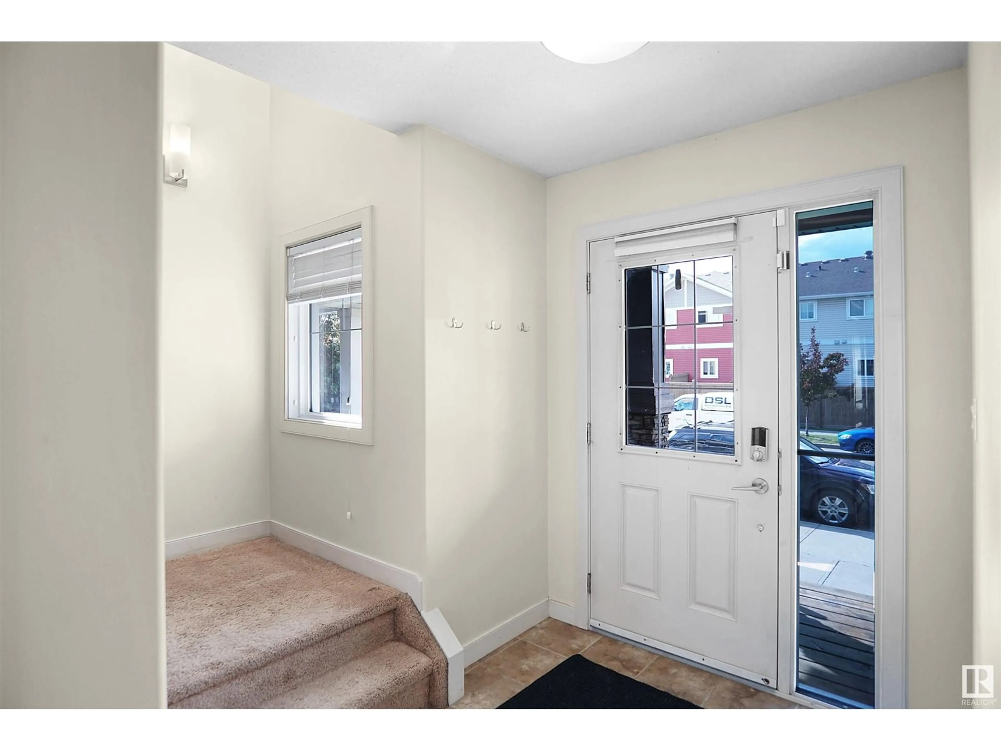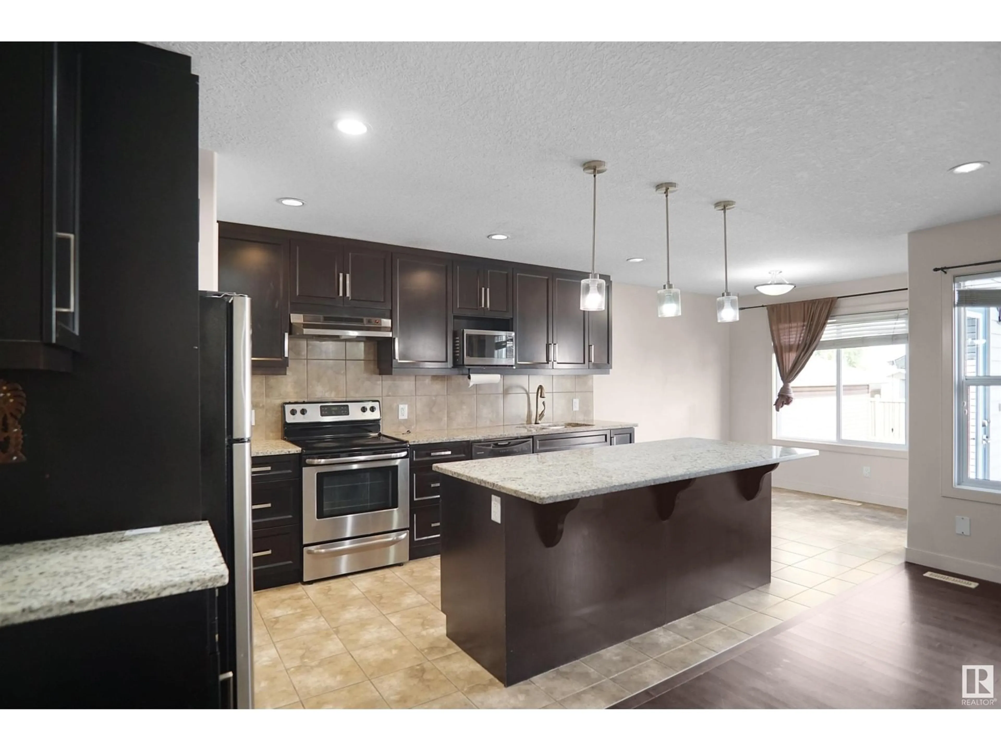455 MCCONACHIE WY NW, Edmonton, Alberta T5Y0P4
Contact us about this property
Highlights
Estimated ValueThis is the price Wahi expects this property to sell for.
The calculation is powered by our Instant Home Value Estimate, which uses current market and property price trends to estimate your home’s value with a 90% accuracy rate.Not available
Price/Sqft$278/sqft
Est. Mortgage$1,928/mo
Tax Amount ()-
Days On Market164 days
Description
This impressive North facing residence features 4 bedrooms, 3 bathrooms, and a partly finished basement with a SEPARATE ENTRANCE. The main floor boasts a den/office space that could be converted into an bedroom and washroom, perfect for guests or as a convenient office space. The kitchen is a highlight with custom cabinets, stainless steel appliances, granite countertops, and a spacious island. Upstairs, three additional bedrooms provide ample space for family and guests. The master bedroom includes a 5 piece ensuite bathroom with dual sinks for added comfort. In the basement you will find 1 completed bedroom along with extra space for a future washroom and living room. Outside, the backyard is well-maintained and includes a deck, ideal for outdoor gatherings. A double detached garage ensures plenty of parking and storage. Located on a quiet street, this home combines privacy with accessibility to nearby amenities and excellent schools. (id:39198)
Property Details
Interior
Features
Upper Level Floor
Primary Bedroom
3.56 m x 4.1 mBedroom 2
2.72 m x 3.3 mBedroom 3
3.35 m x 3.47 m
