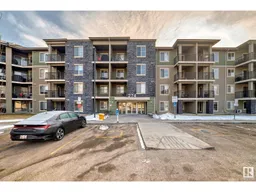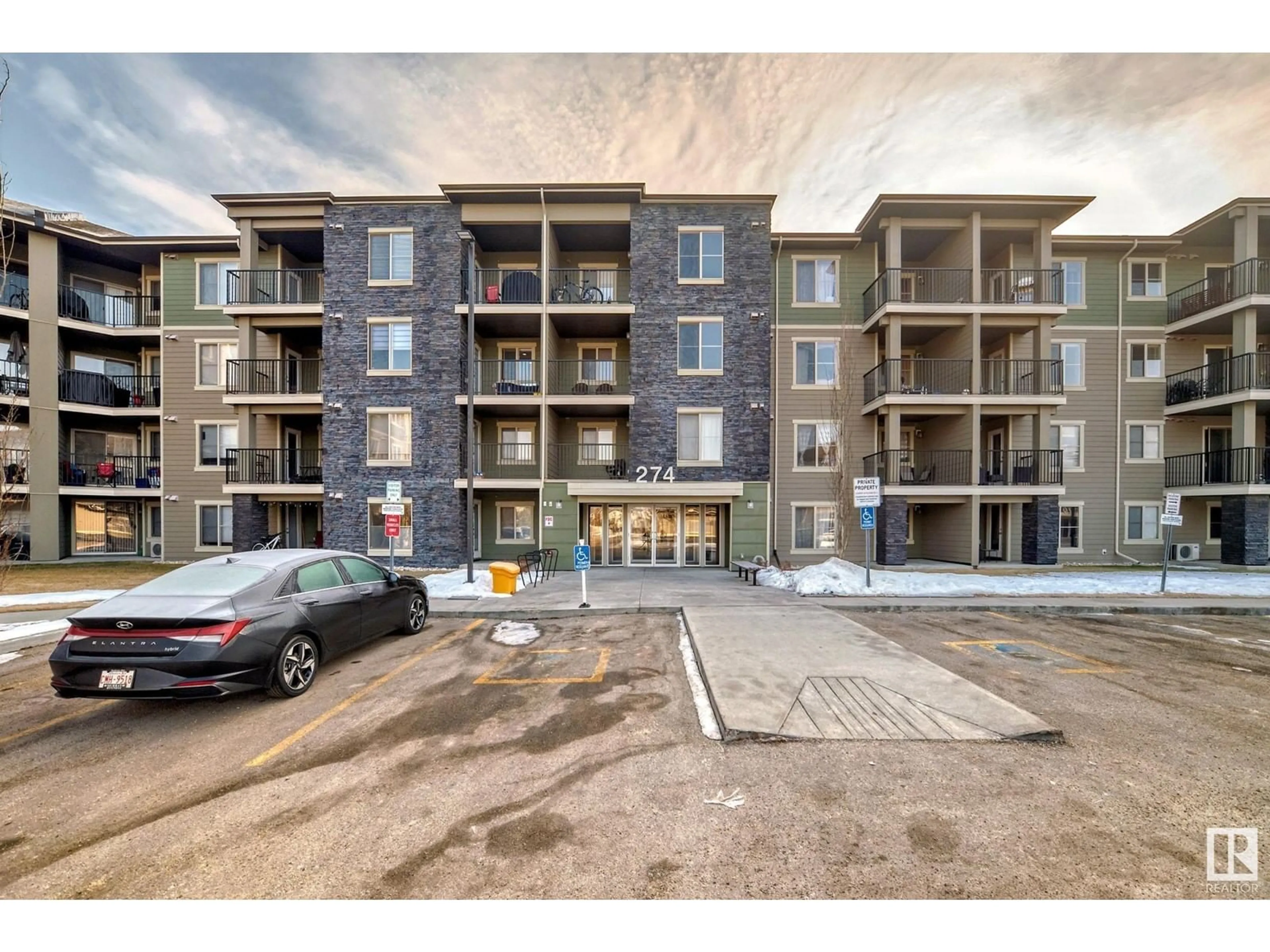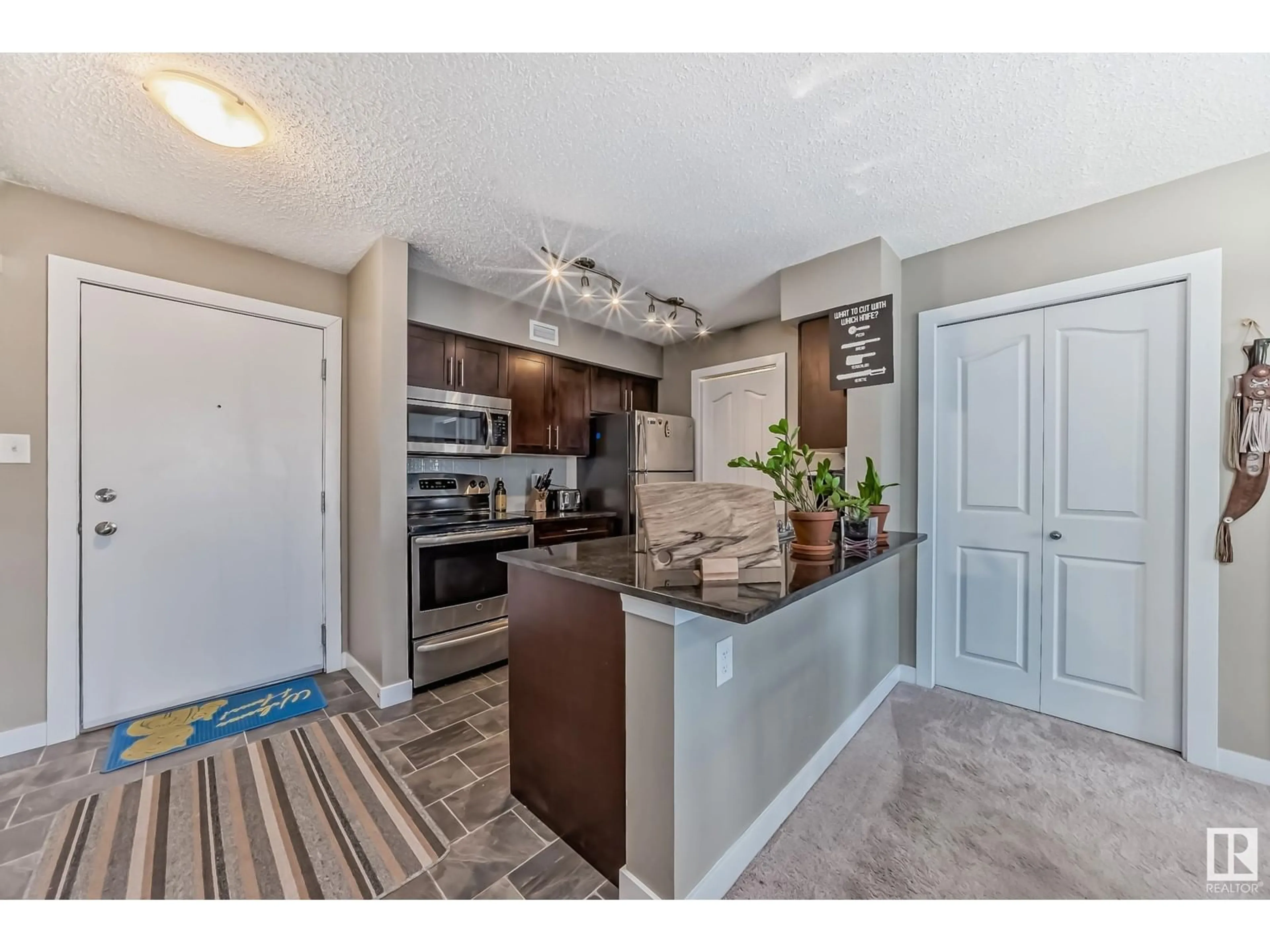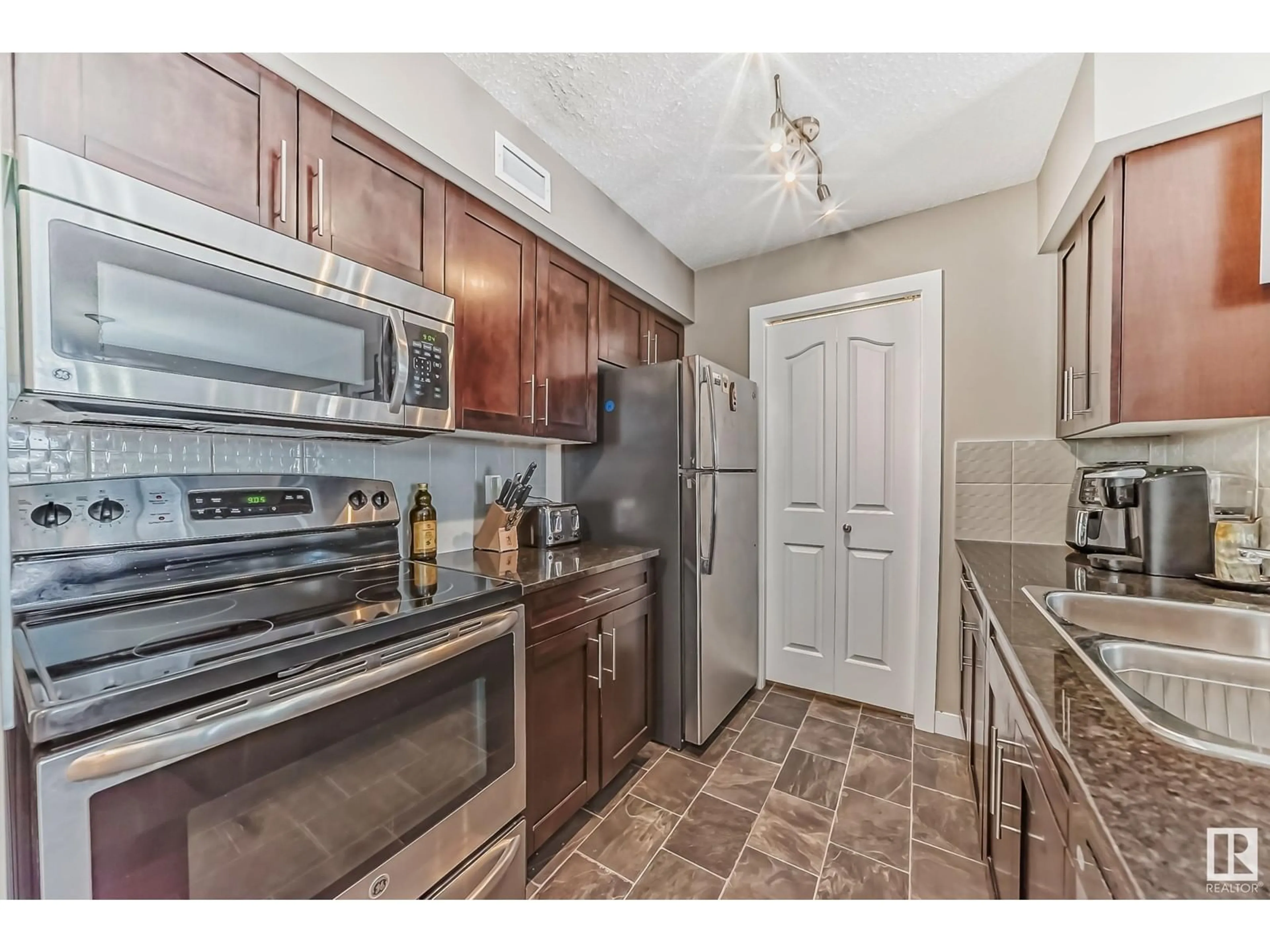#405 274 MCCONACHIE DR NW, Edmonton, Alberta T5Y0K8
Contact us about this property
Highlights
Estimated ValueThis is the price Wahi expects this property to sell for.
The calculation is powered by our Instant Home Value Estimate, which uses current market and property price trends to estimate your home’s value with a 90% accuracy rate.Not available
Price/Sqft$239/sqft
Days On Market25 days
Est. Mortgage$858/mth
Maintenance fees$510/mth
Tax Amount ()-
Description
Top floor condo unit ready to impress! Located in the amazing neighbourhood of McConachie, this ideal floor plan features two bedrooms with full ensuites and a den. A large kitchen makes meal prep easy, and the granite countertops make that annoying clean up a breeze. The large bright windows really let the afternoon sunlight into this west facing beauty! Enjoy those warm summer evenings on the good sized patio while you can, but don't worry -you'll be able to take the chill out of our cold Edmonton winters w/ the included heated underground parking stall. With ample visitor parking and easy access to shopping, schools, and more, this unit is perfect for a young family looking for a some extra space for the little ones to play or a remote worker looking for separate office space while still enjoying all of Edmonton's big city amenities. Don't miss out on this exciting opportunity! (id:39198)
Property Details
Interior
Features
Main level Floor
Living room
3.67 m x 3.62 mKitchen
2.49 m x 2.7 mDen
3.13 m x 2.77 mPrimary Bedroom
3.01 m x 3.16 mCondo Details
Inclusions
Property History
 46
46


