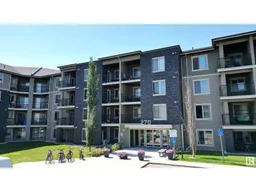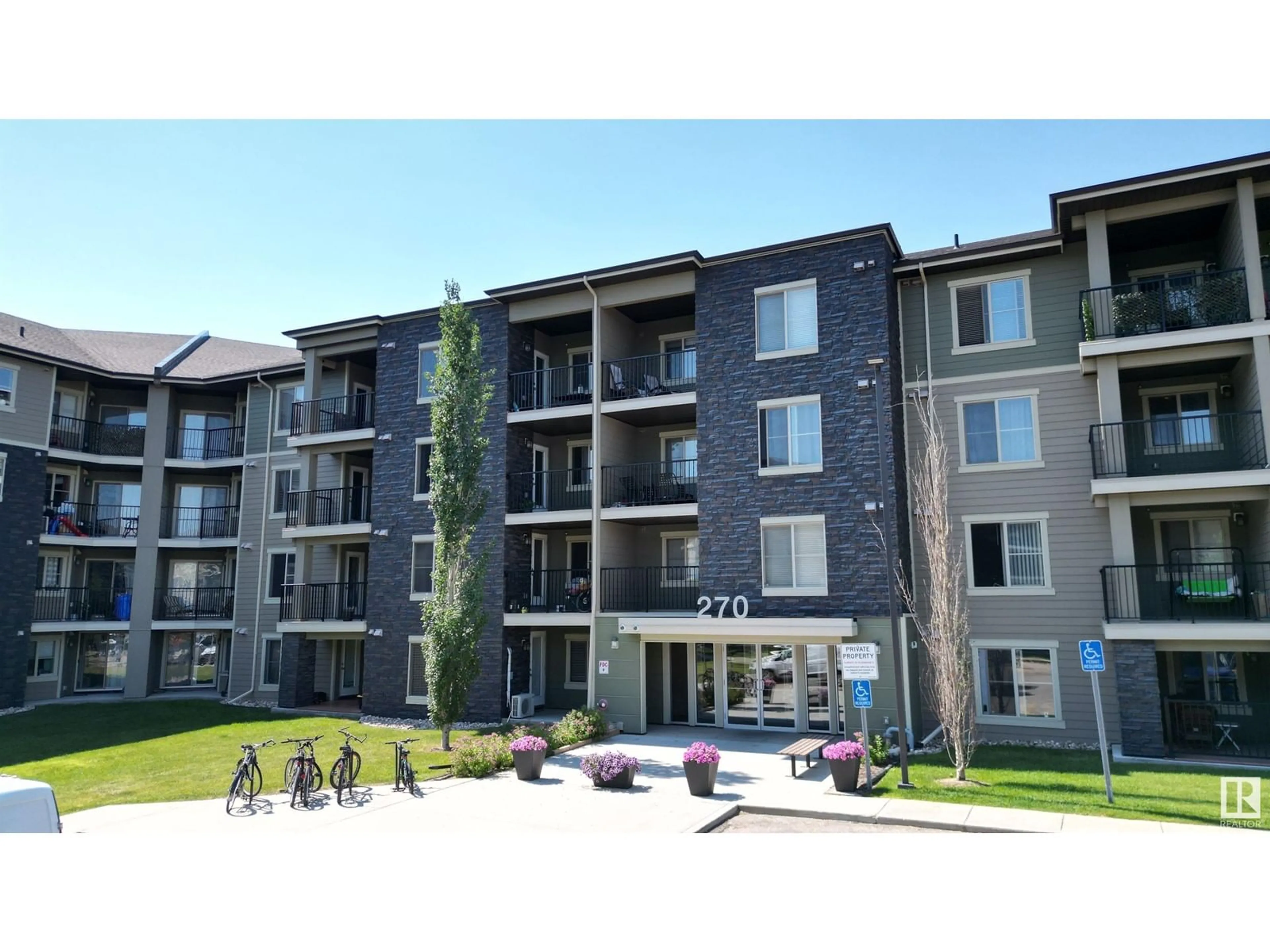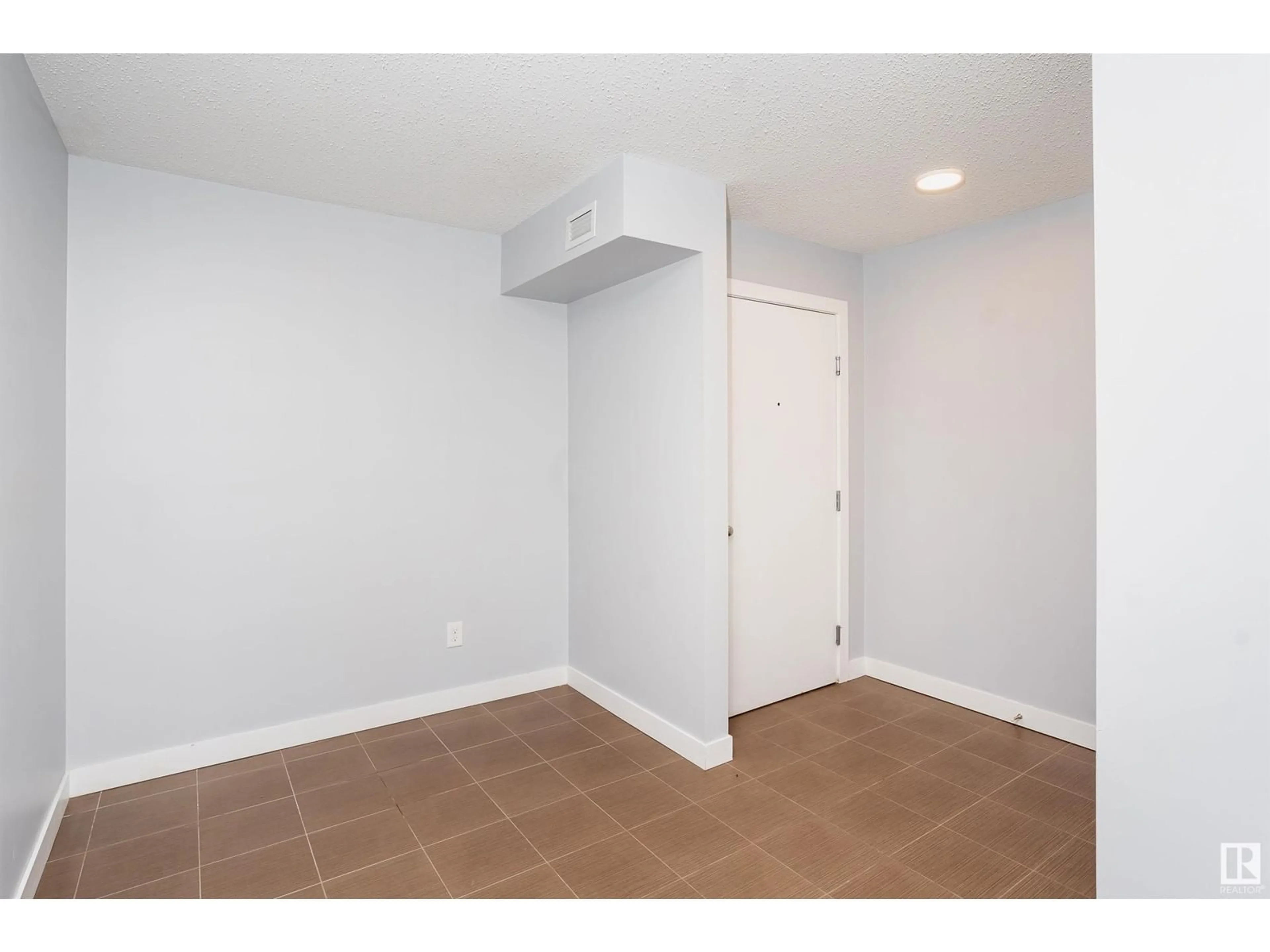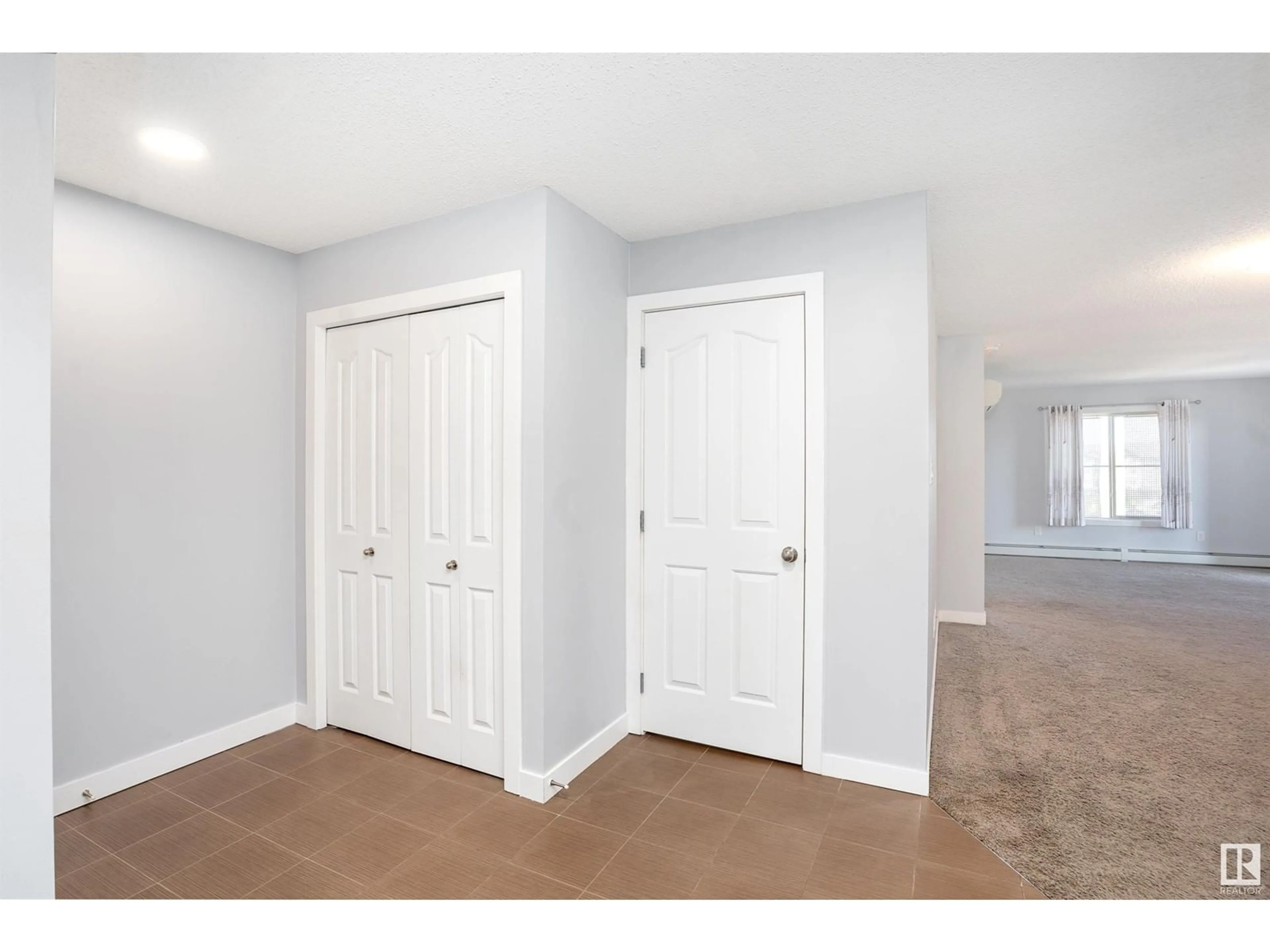#402 270 MCCONACHIE DR NW, Edmonton, Alberta T5Y3N4
Contact us about this property
Highlights
Estimated ValueThis is the price Wahi expects this property to sell for.
The calculation is powered by our Instant Home Value Estimate, which uses current market and property price trends to estimate your home’s value with a 90% accuracy rate.Not available
Price/Sqft$214/sqft
Days On Market8 days
Est. Mortgage$944/mth
Maintenance fees$604/mth
Tax Amount ()-
Description
Welcome to The Elements at McConachie. This stunning TOP FLOOR CORNER UNIT offers just over 1000 square feet of living space! Discover this freshly painted unit with the luxury of central A/C and in-suite laundry. A spacious kitchen is open to the the bright living room with access to a private balcony for outdoor enjoyment. The primary bedroom comes equipped with a walk-in closet connected to a 4pc ensuite. The second bathroom is just around the corner from the 4pc main bathroom for your convenience. Two titled parking stalls + fully enclosed storage unit complete the picture. Located just 5 mins from Anthony Henday Drive allows for a quick commute to anywhere in the city. Don't miss out! (id:39198)
Property Details
Interior
Features
Main level Floor
Living room
4.81m x 4.97mDining room
3.96m x 3.30mKitchen
3.89m x 2.27mPrimary Bedroom
3.38m x 3.80mCondo Details
Inclusions
Property History
 24
24


