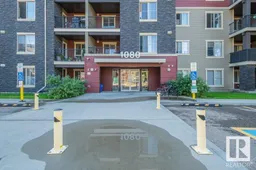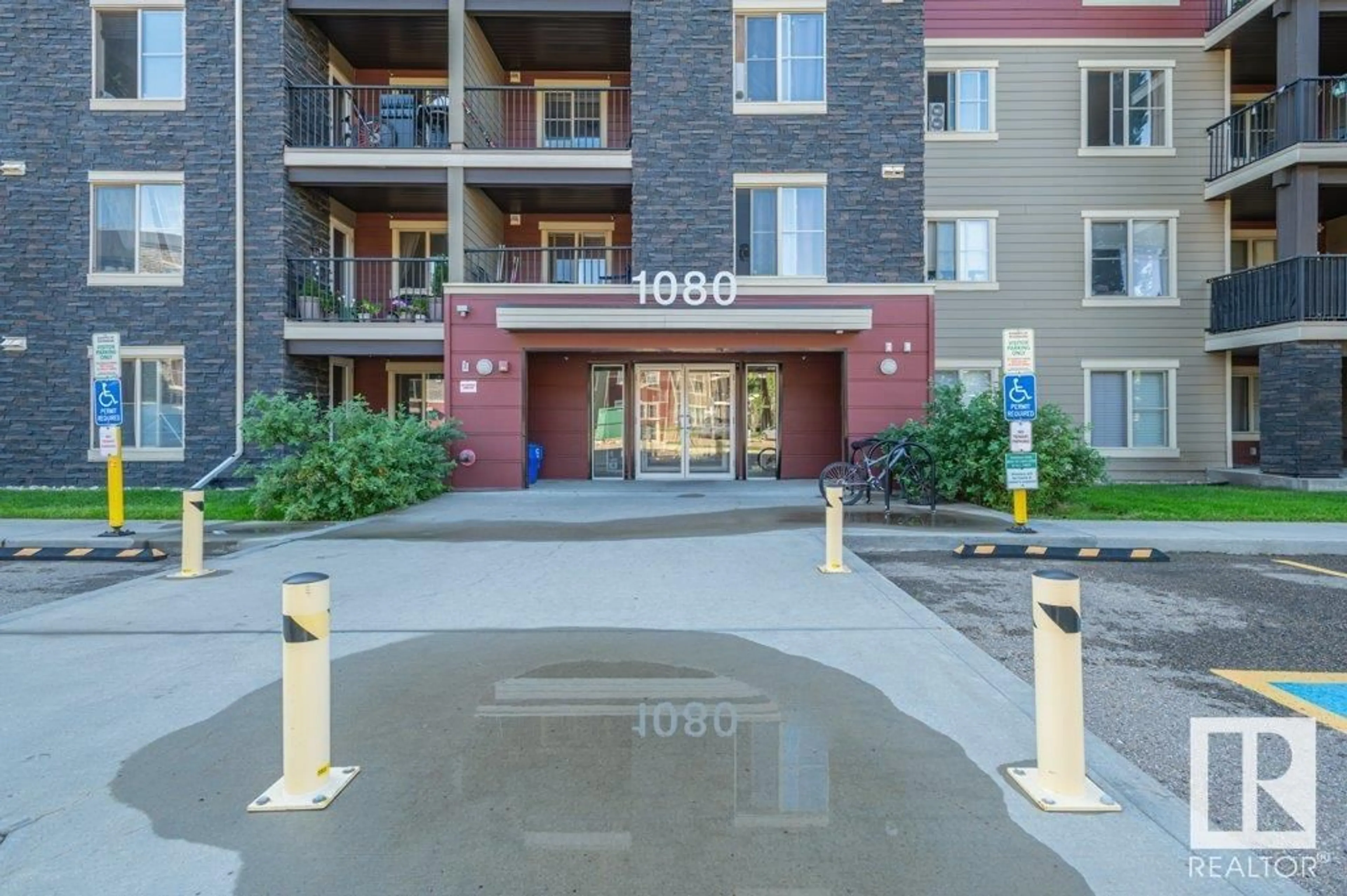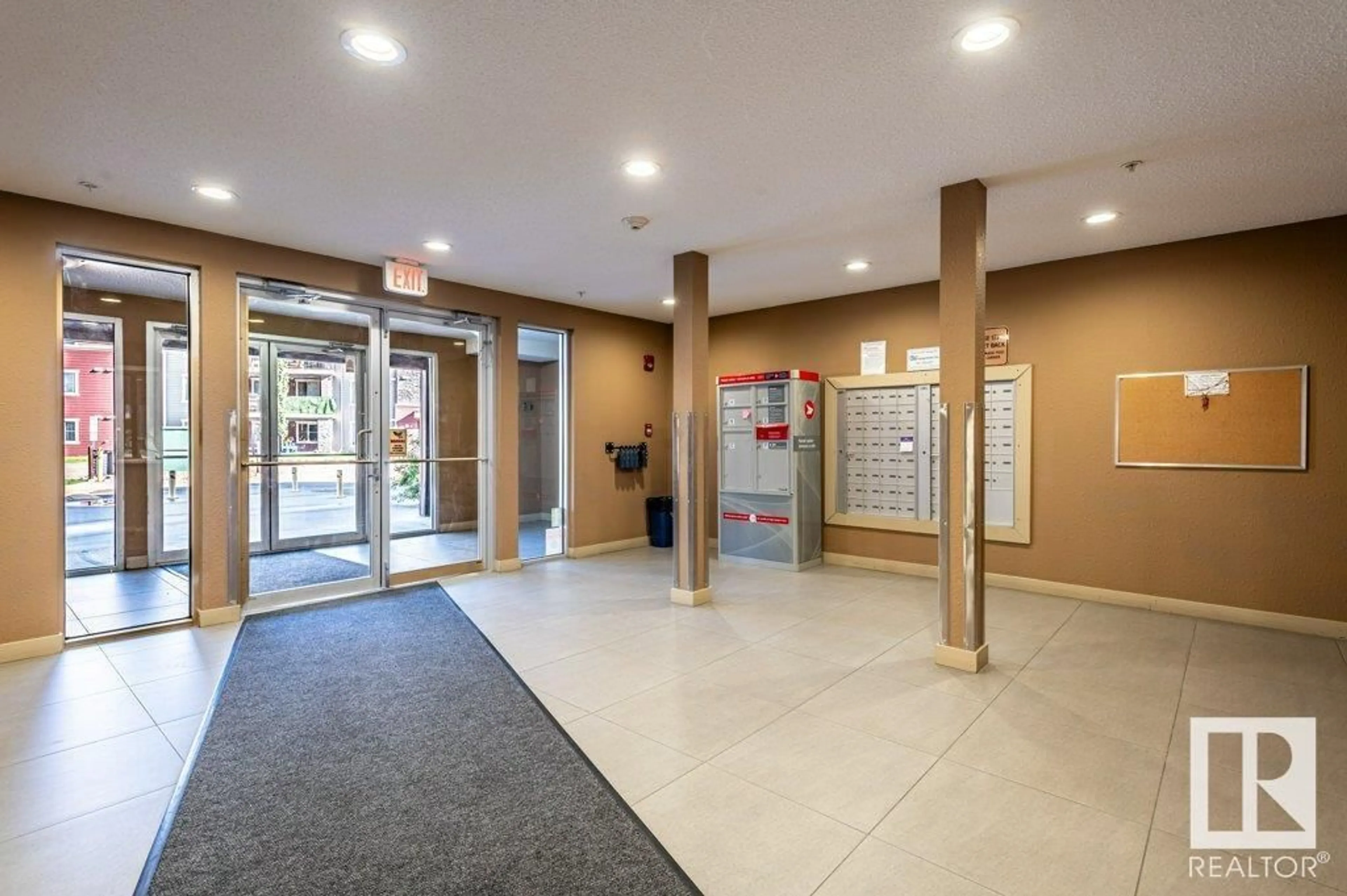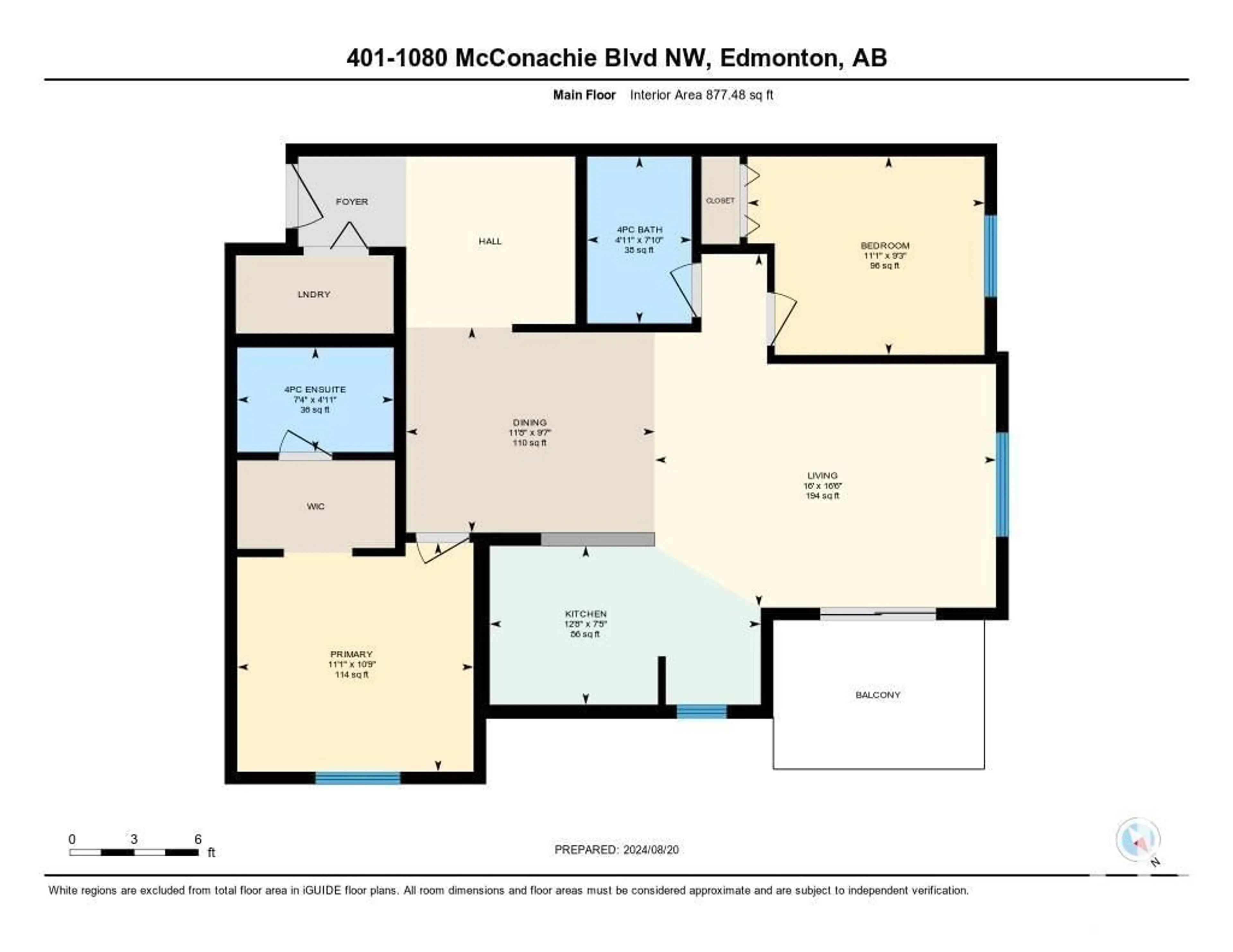#401 1080 McConachie BV NW, Edmonton, Alberta T5Y0X2
Contact us about this property
Highlights
Estimated ValueThis is the price Wahi expects this property to sell for.
The calculation is powered by our Instant Home Value Estimate, which uses current market and property price trends to estimate your home’s value with a 90% accuracy rate.Not available
Price/Sqft$210/sqft
Est. Mortgage$794/mth
Maintenance fees$483/mth
Tax Amount ()-
Days On Market12 days
Description
Welcome home to your original owner, beautifully clean, well maintained TOP FLOOR CORNER 2 bedroom, 2 full bath, large 877 sq. ft. condo. This unit has it all - newly repainted, large windows throughout, neutral colors, open concept with large balcony. Spacious kitchen with granite countertops, stainless steel appliances, sit up peninsula and breakfast nook. 2 generous sized bedrooms with primary bedroom having a walk through closet with full ensuite. In suite laundry room and a front den/flex space near entrance. Prime location near walking trails, shopping, restaurants, public transportation and quick access to the Anthony Henday. TITLED HEATED UNDERGROUND parking stall just steps away from the elevator completes this move in ready gem. Welcome home. Some photos are virtually staged. (id:39198)
Property Details
Interior
Features
Main level Floor
Living room
5.03 m x 4.87 mDining room
3.55 m x 2.93 mKitchen
3.87 m x 2.27 mPrimary Bedroom
3.37 m x 3.27 mExterior
Parking
Garage spaces 1
Garage type -
Other parking spaces 0
Total parking spaces 1
Condo Details
Inclusions
Property History
 20
20


