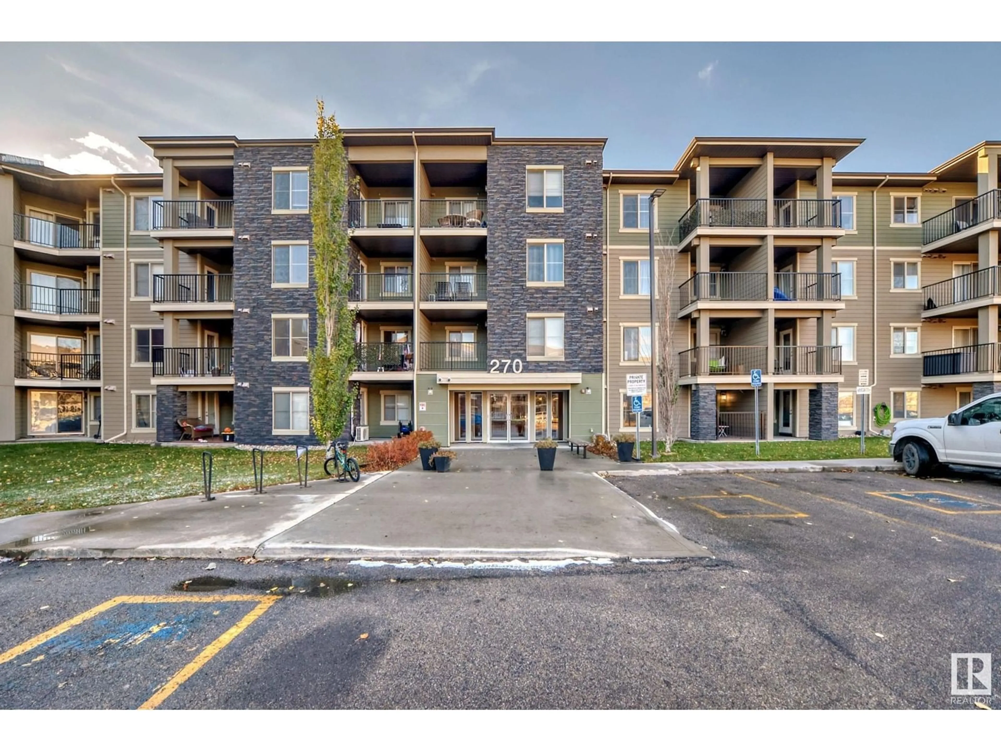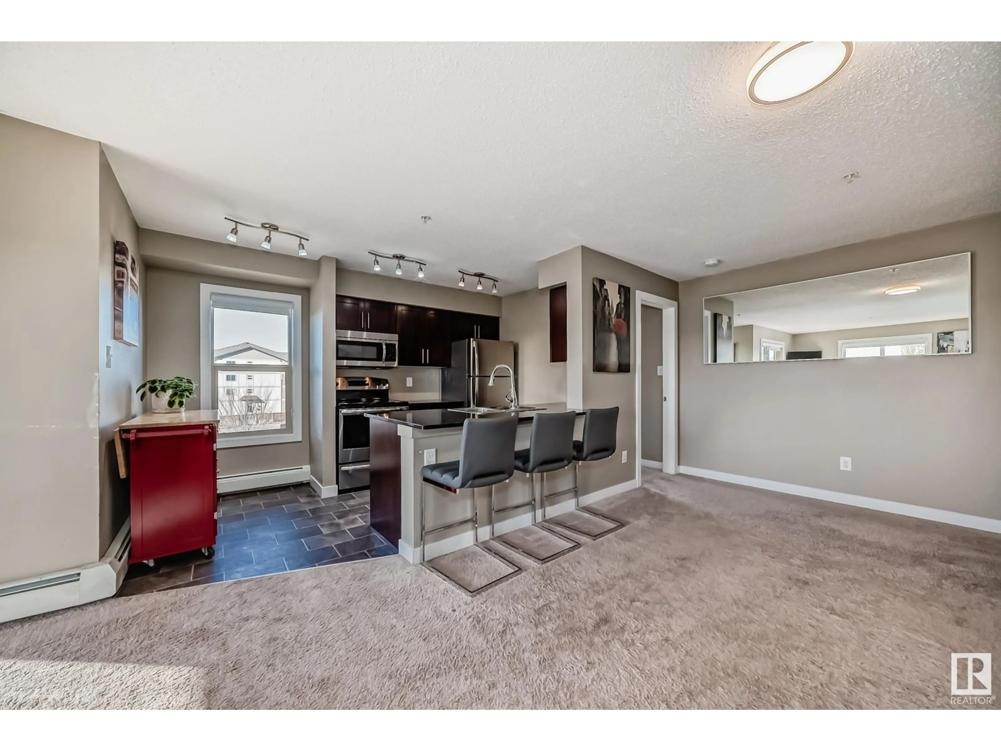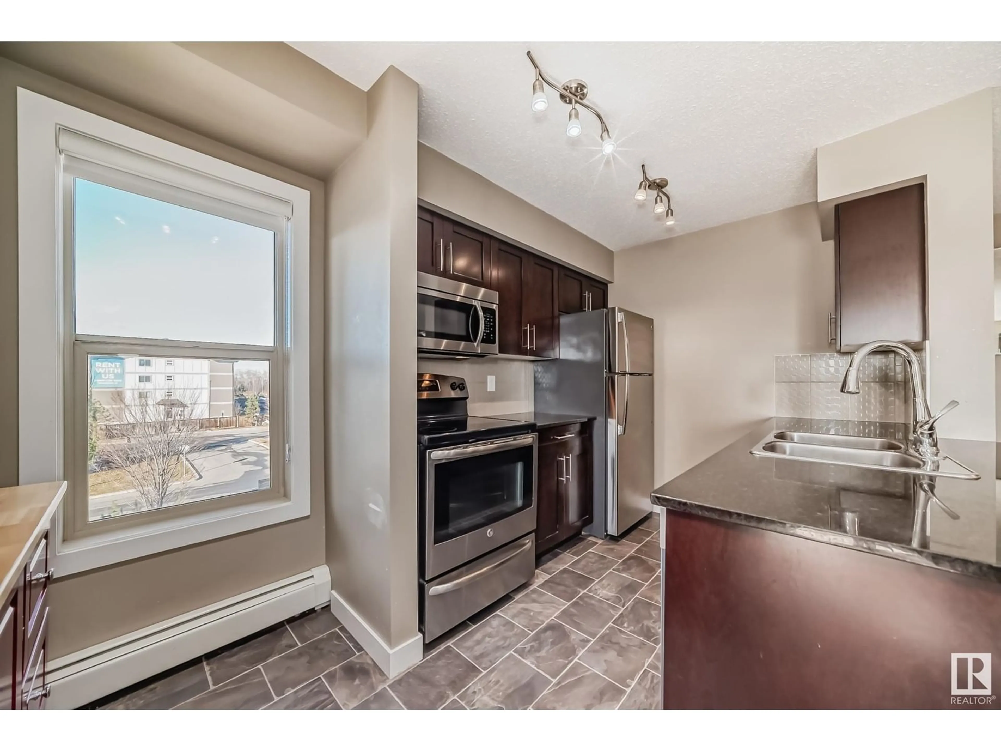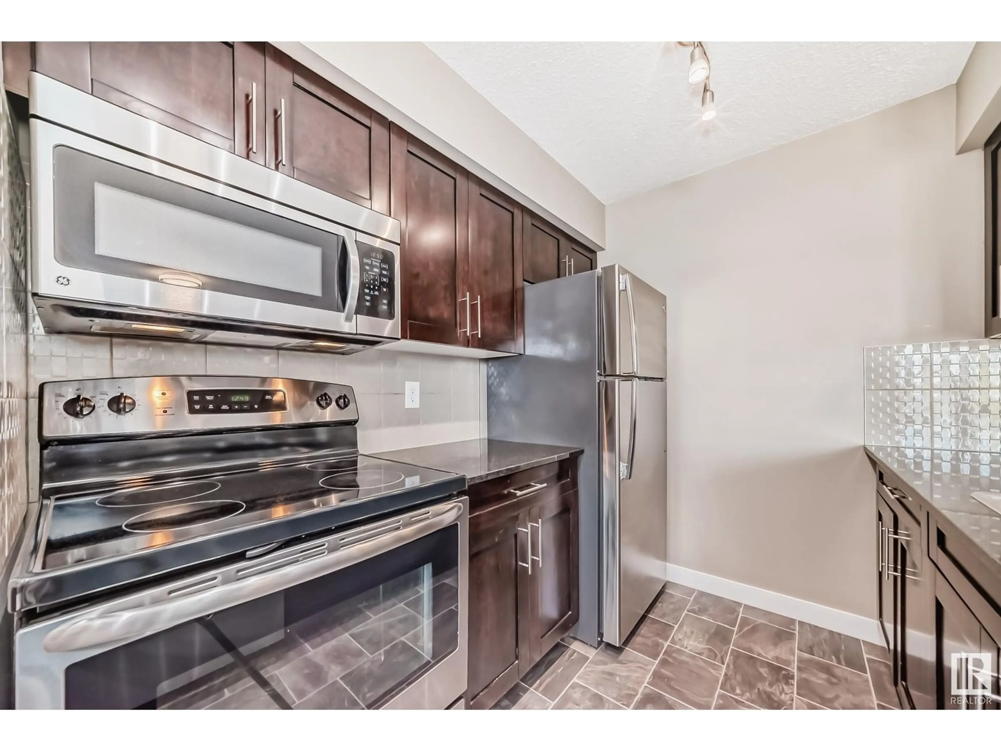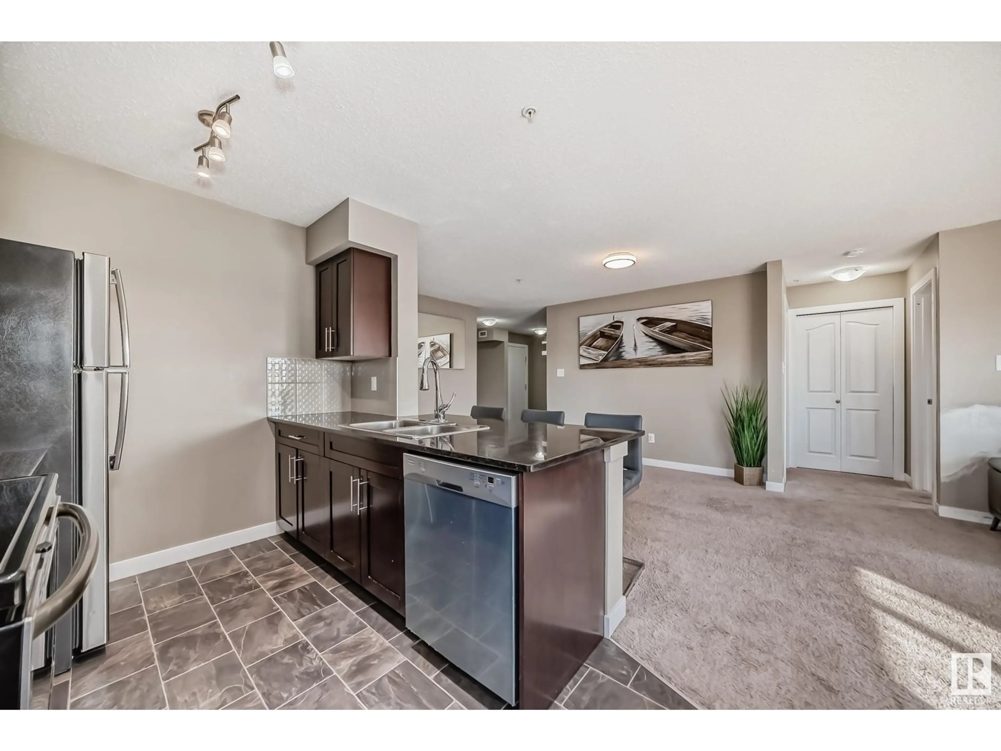#325 270 McConachie DR NW, Edmonton, Alberta T5Y3N4
Contact us about this property
Highlights
Estimated ValueThis is the price Wahi expects this property to sell for.
The calculation is powered by our Instant Home Value Estimate, which uses current market and property price trends to estimate your home’s value with a 90% accuracy rate.Not available
Price/Sqft$255/sqft
Est. Mortgage$1,061/mo
Maintenance fees$596/mo
Tax Amount ()-
Days On Market86 days
Description
Welcome to the Elements at McConachie! This original owner, beautifully clean, well maintained THIRD FLOOR CORNER, 2 bedroom plus DEN, 2 full bath condo measures 966sq. ft. This unit comes with TWO HEATED UNDERGROUND PARKING STALL, and IN-SUITE LAUNDRY. Treat yourself to a modern dark brown cabinets, granite countertops, stainless steel appliances, an eating breakfast bar, dining space, neutral paint tones, and ample windows filling the space with natural light. The spacious living room has a patio door leading to patio area which faces residential homes. The primary bedroom features a walkthrough closet leading to a full 4-piece ensuite. There’s also a sizable second bedroom, DEN, and another full 4-piece bath. Located close to schools, parks, walking trails, shopping, public transportation, and the Anthony Henday. Pets allowed with board approval. (id:39198)
Property Details
Interior
Features
Main level Floor
Living room
4.79 m x 3.59 mDining room
3.97 m x 3.07 mKitchen
3.86 m x 2.68 mDen
3.31 m x 2.12 mExterior
Parking
Garage spaces 2
Garage type Underground
Other parking spaces 0
Total parking spaces 2
Condo Details
Inclusions
Property History
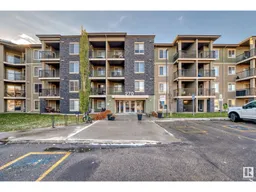 48
48
