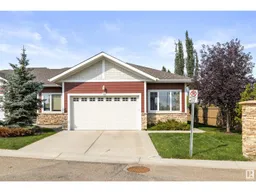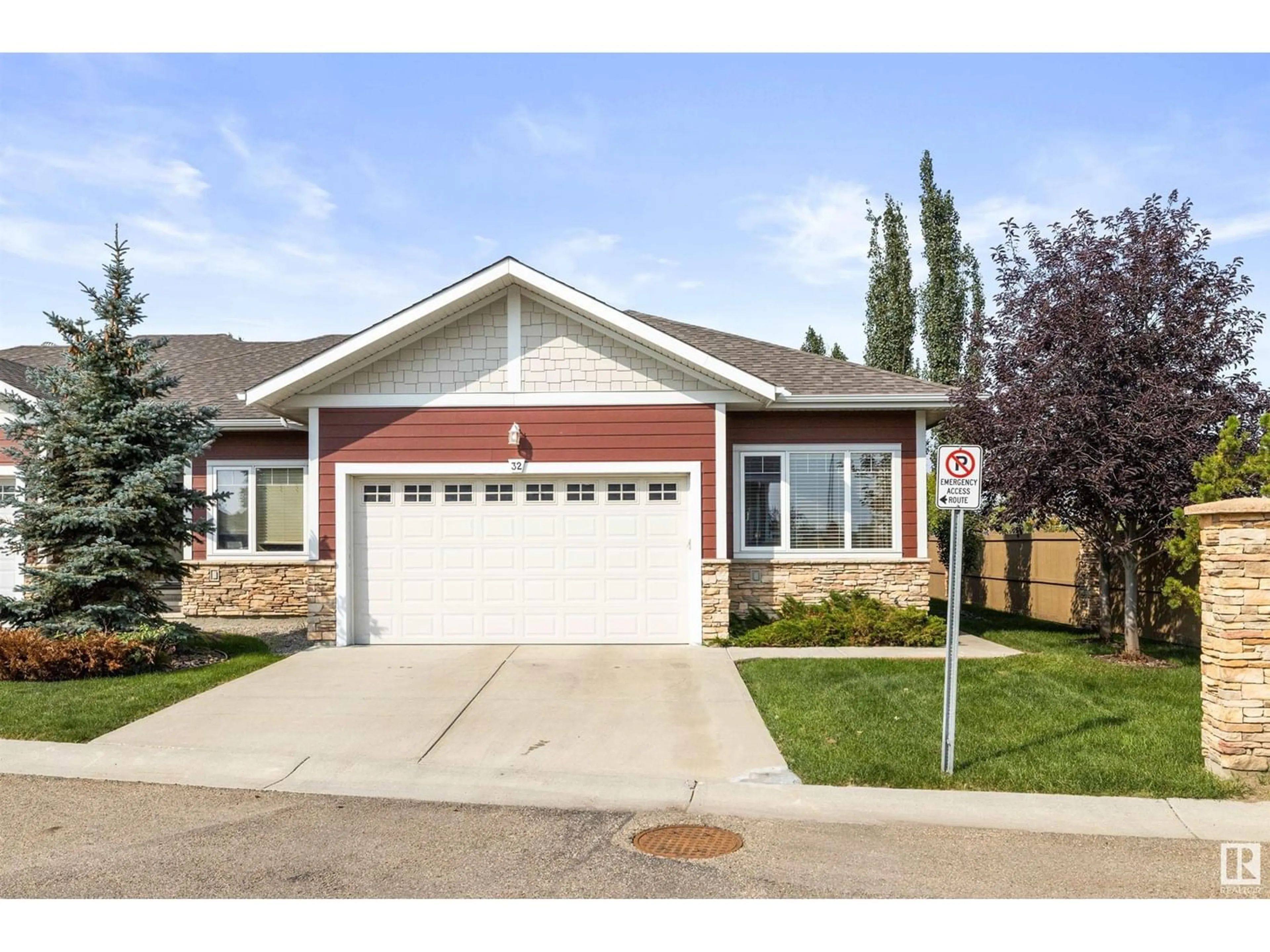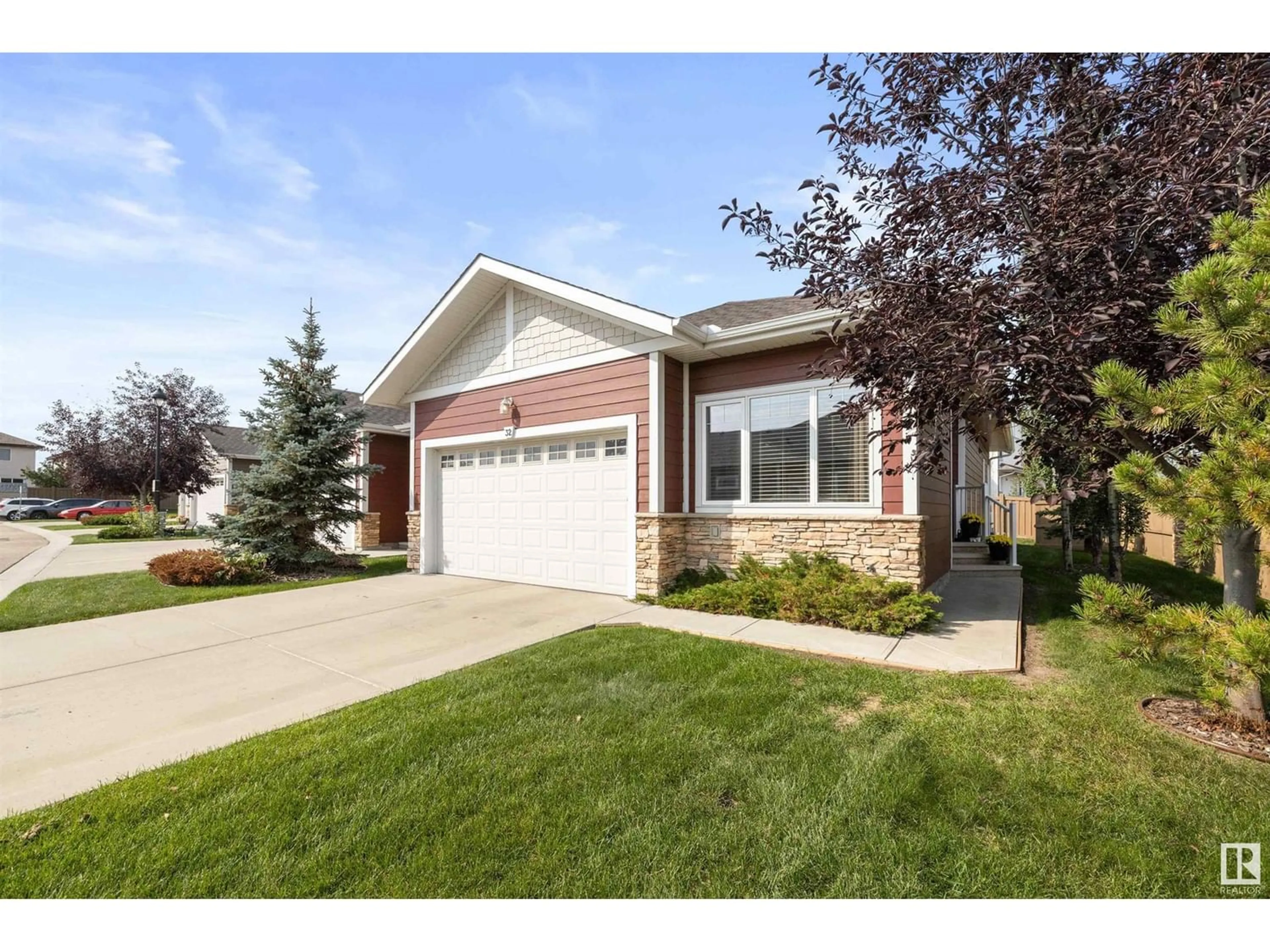#32 175 McConachie DR NW, Edmonton, Alberta T5Y0S1
Contact us about this property
Highlights
Estimated ValueThis is the price Wahi expects this property to sell for.
The calculation is powered by our Instant Home Value Estimate, which uses current market and property price trends to estimate your home’s value with a 90% accuracy rate.Not available
Price/Sqft$419/sqft
Est. Mortgage$1,847/mo
Maintenance fees$324/mo
Tax Amount ()-
Days On Market1 year
Description
Empty nester? Donwsizing?This impressive 55+(self-managed)condo is sure to please.Unit 32 was the original Show Home from Royal West Homes with 1026sqft on the main and 933qft bsmt professionally developed by the builder. Of course the whole home was finished with modern PREMIUM quality finishings; white cabinets, granite counters, SS appliances, pantry, gas frplc, hrdwd/tile flooring; carpets in bdrms and bsmt, custom window coverings. Bsmt was completed with spacious family room, bdm #3, 4 pce bth and a HUGE storage room; 21' x 8', lots of storage! Vaulted ceilings and large windows create a bright and inviting space for your personal enjoyment and an impressive space to entertain. French doors to a W face patio with gas hook up for BBQ, expands your personal and entertaining space! Both bdrms on the main are generous size, great for roomie/guest or inhome office. Mn flr laundry is handy to the bdrms/bath, no running up/dn. Double attached garage.The location is fantastic, home is move in ready! (id:39198)
Property Details
Interior
Features
Lower level Floor
Family room
Bedroom 3
Storage
Exterior
Parking
Garage spaces 4
Garage type Attached Garage
Other parking spaces 0
Total parking spaces 4
Condo Details
Inclusions
Property History
 38
38


