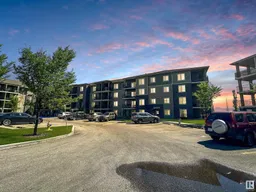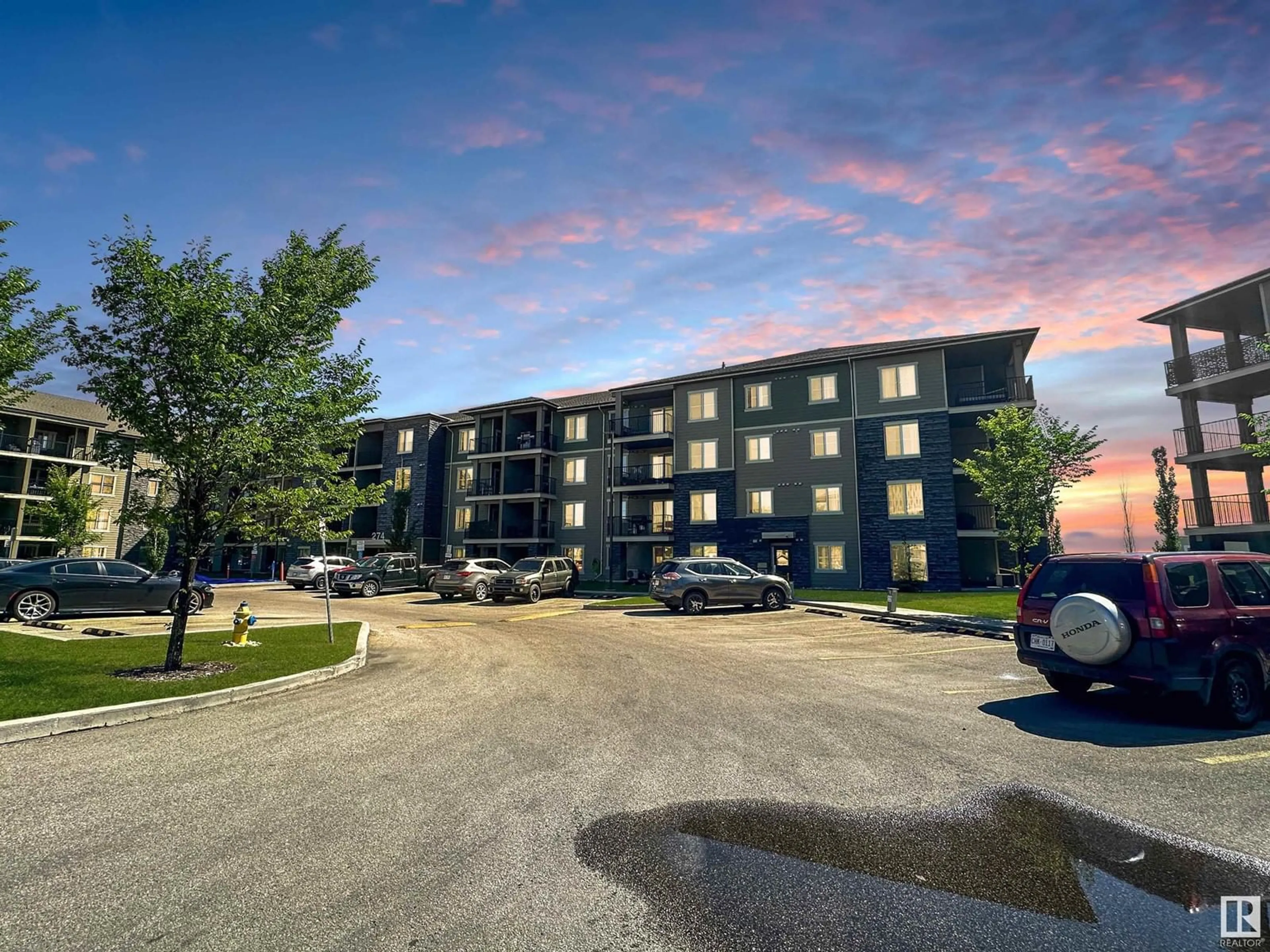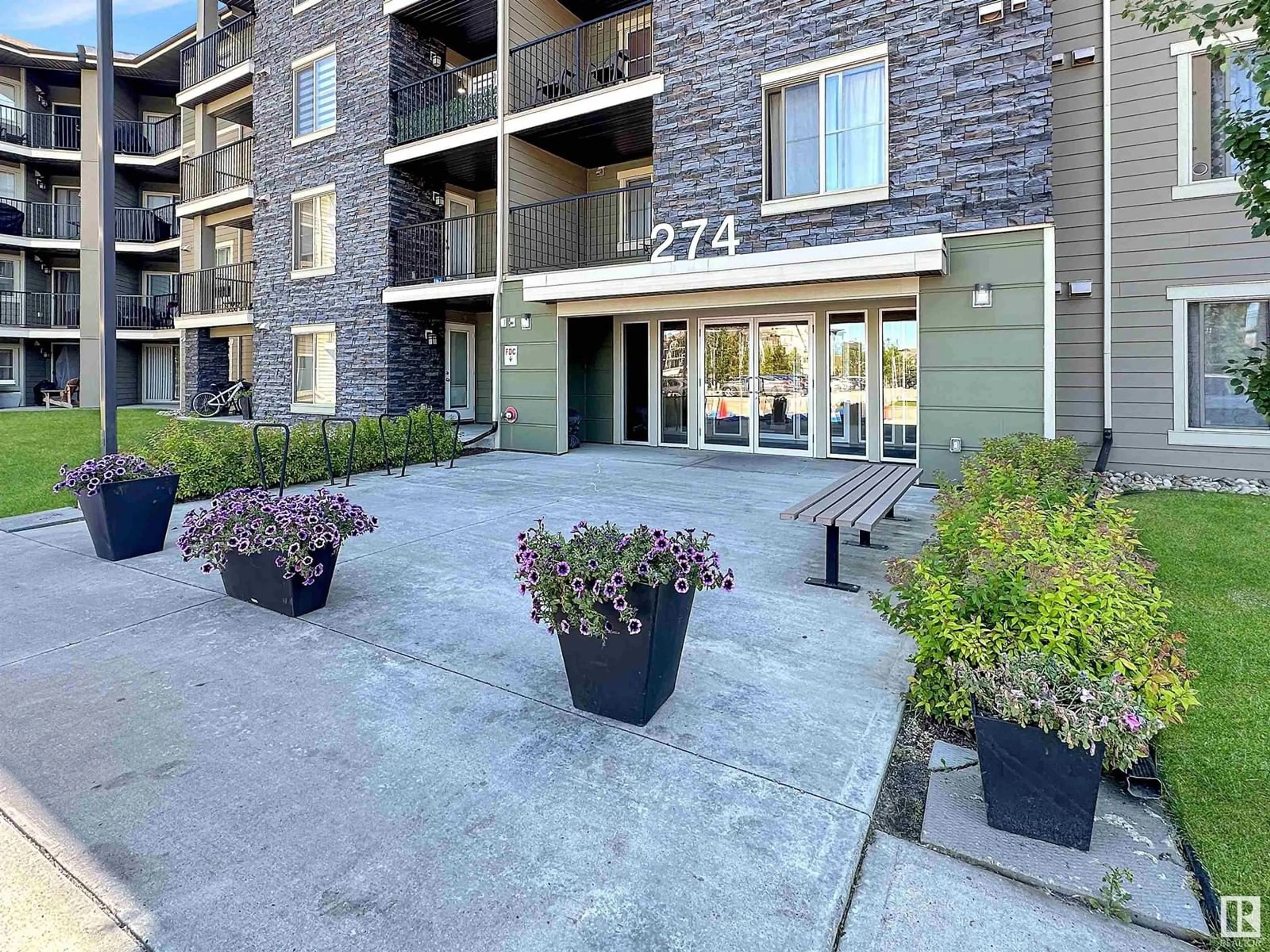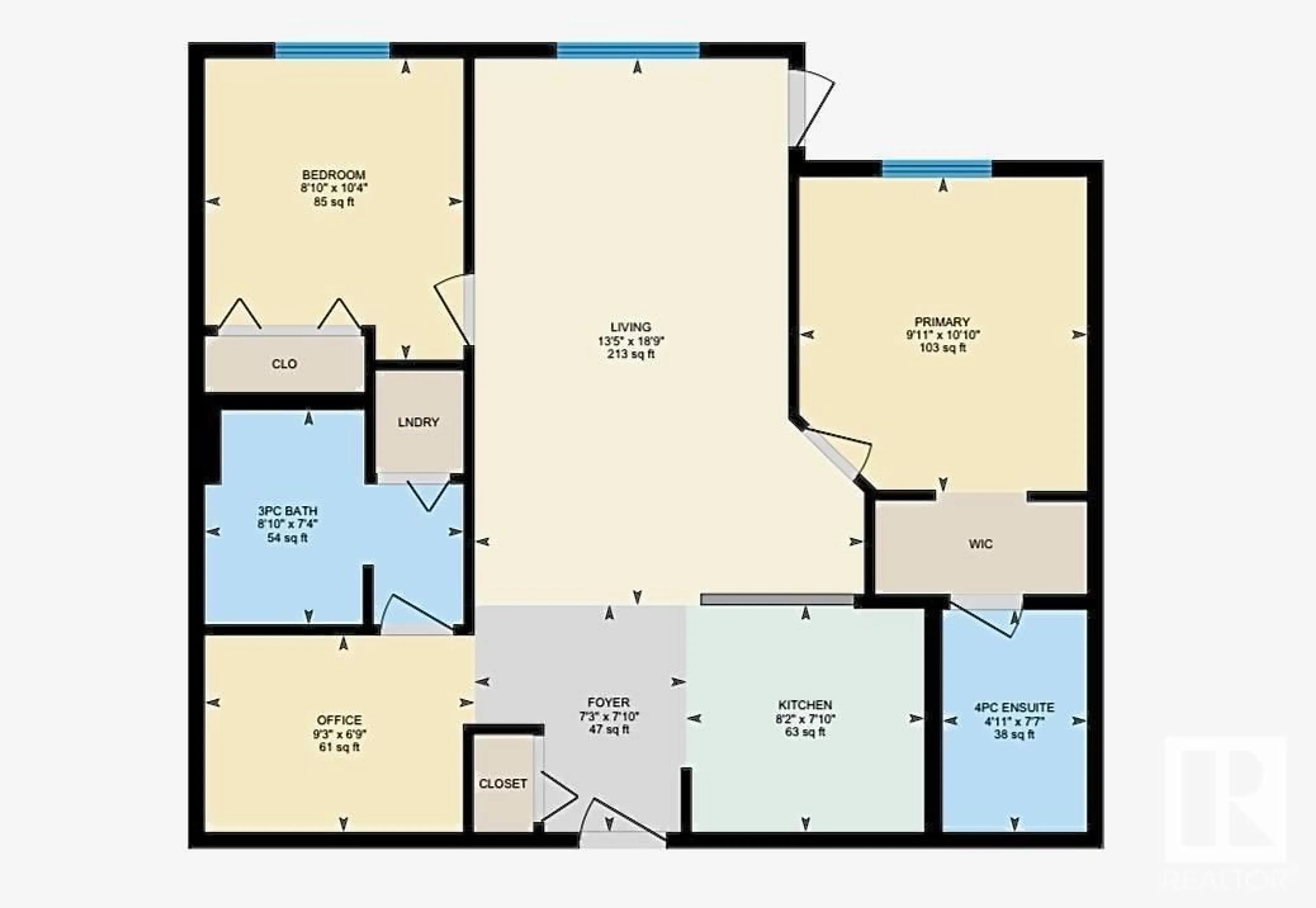#303 274 McConachie DR NW NW, Edmonton, Alberta T5Y3N4
Contact us about this property
Highlights
Estimated ValueThis is the price Wahi expects this property to sell for.
The calculation is powered by our Instant Home Value Estimate, which uses current market and property price trends to estimate your home’s value with a 90% accuracy rate.Not available
Price/Sqft$246/sqft
Days On Market21 days
Est. Mortgage$807/mth
Maintenance fees$478/mth
Tax Amount ()-
Description
Freshly cleaned and ready for you to move in! Welcome to #303 274 Elements at McConachie. This third floor 2 bedroom 2 bath PLUS den unit offers a functional floorplan, 3 pc bathroom with an added double stand up shower, in-suite stacked washer/dryer, a HEATED underground parking stall, serene patio with a gas BBQ hook up, primary bedroom with a walk through closet leading to a 4 pc ensuite, stainless steel appliances, granite countertops and much more! Nestled in a desirable community this unit is close to all amenities, schools, public transport, golf, shopping and the Anthony Henday. Reasonable condo fees include heat & water. Immediate possession available! Don't miss your chance to own an amazing condo for under 190k. (id:39198)
Property Details
Interior
Features
Main level Floor
Primary Bedroom
Bedroom 2
Condo Details
Inclusions
Property History
 26
26


