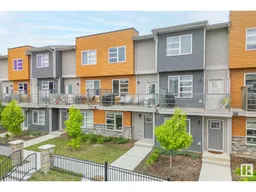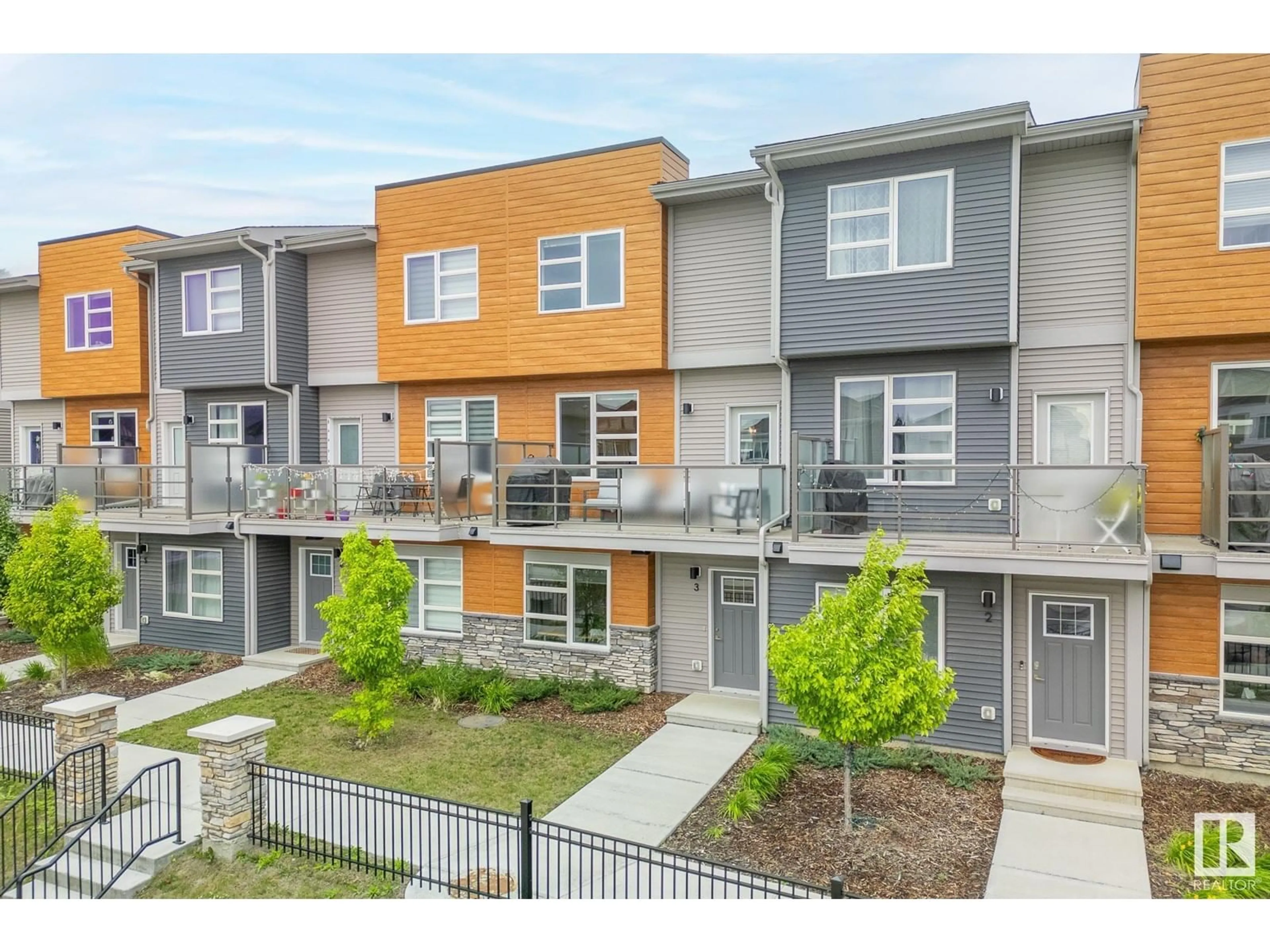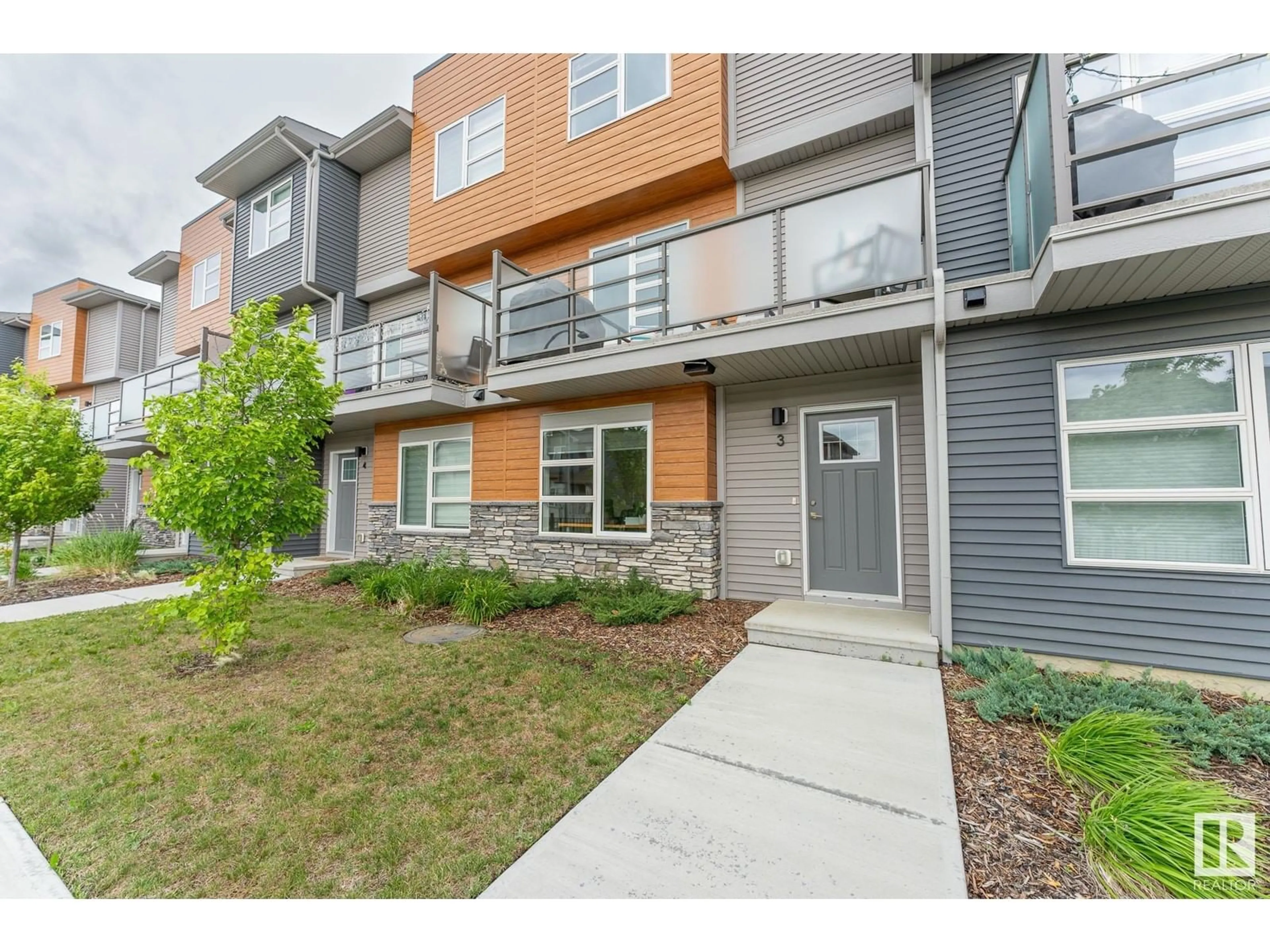#3 17635 58 ST NW, Edmonton, Alberta T5Y4C2
Contact us about this property
Highlights
Estimated ValueThis is the price Wahi expects this property to sell for.
The calculation is powered by our Instant Home Value Estimate, which uses current market and property price trends to estimate your home’s value with a 90% accuracy rate.Not available
Price/Sqft$256/sqft
Days On Market2 days
Est. Mortgage$1,580/mth
Maintenance fees$221/mth
Tax Amount ()-
Description
Better than new! Barely occupied, this immaculate townhome is pet & smoke-free & already outfitted with classy Hunter Douglas window shades. Unbeatable street-front location means no other rows of units crowding you, and ample street parking for your guests. DOUBLE ATTACHED garage is insulated & drywalled with bonus EPOXY FLOOR coating! Inside, enjoy a main floor flex room, great for working or working out from home! Moving up, there is a 2-pc bath on the way to your open concept living area, with 9 ceilings, linear 74 wall fireplace, vinyl plank flooring. Entertaining made easy in the impressive kitchen housing an island, roomy corner pantry, quartz counters & S/S appliances. Love the sunny balcony with scenic view & gasline for BBQ. Top level contains the primary bedroom, with lovely 3-pc ensuite, walk-in closet with built-ins, 2 more bedrooms & a full bathroom. McConachie is a popular choice for great schools, shops & dining. Quick access to Anthony Henday & immediate possession available! (id:39198)
Property Details
Interior
Features
Main level Floor
Living room
5.06 m x 3.58 mDining room
3.92 m x 2.65 mKitchen
4.48 m x 3.37 mOffice
2.84 m x 2.58 mCondo Details
Amenities
Ceiling - 9ft, Vinyl Windows
Inclusions
Property History
 48
48

