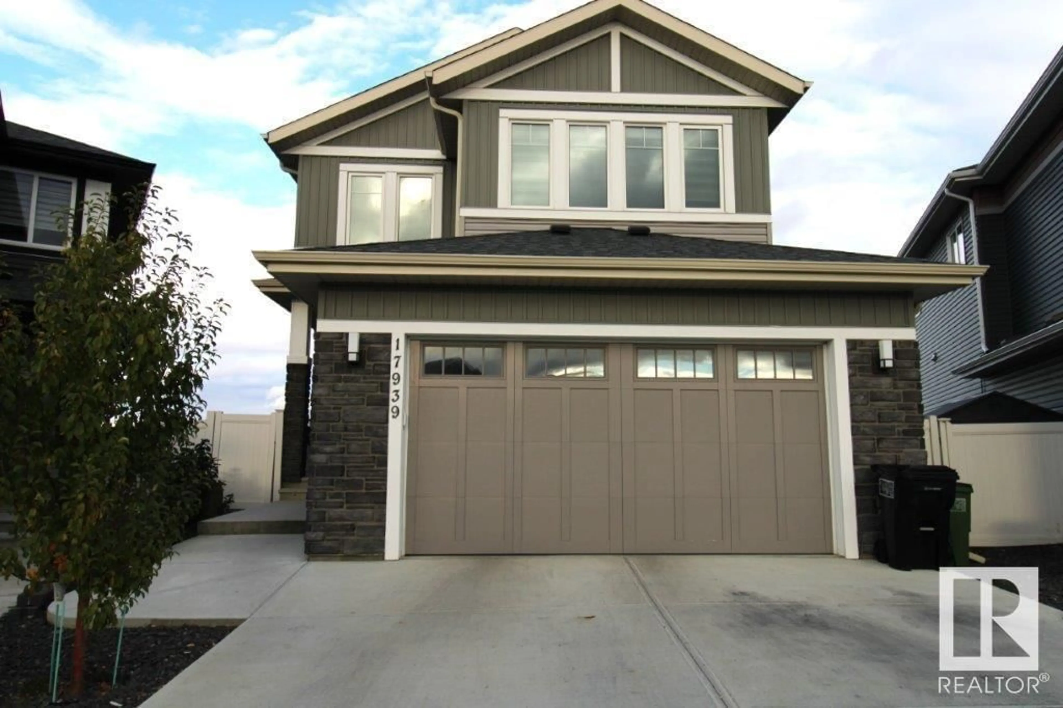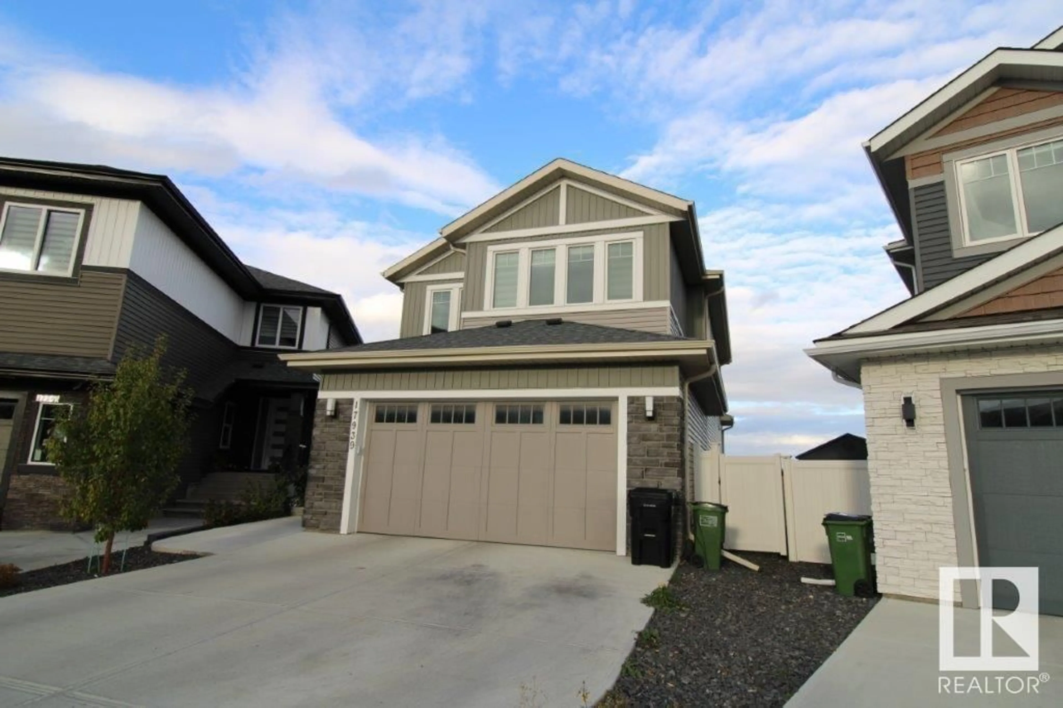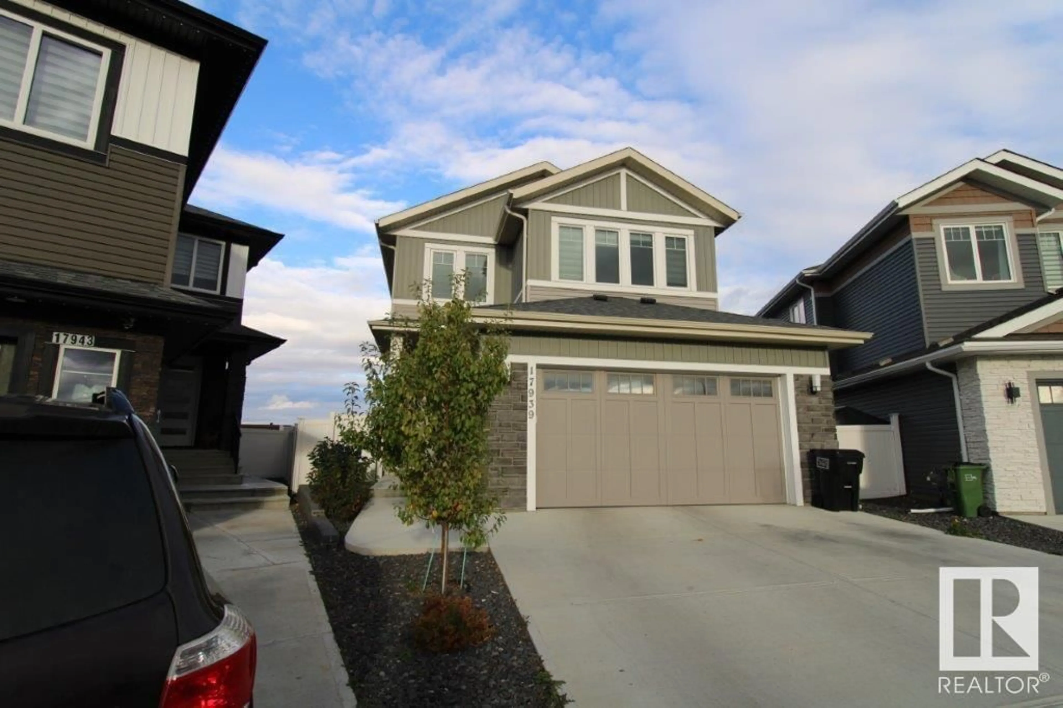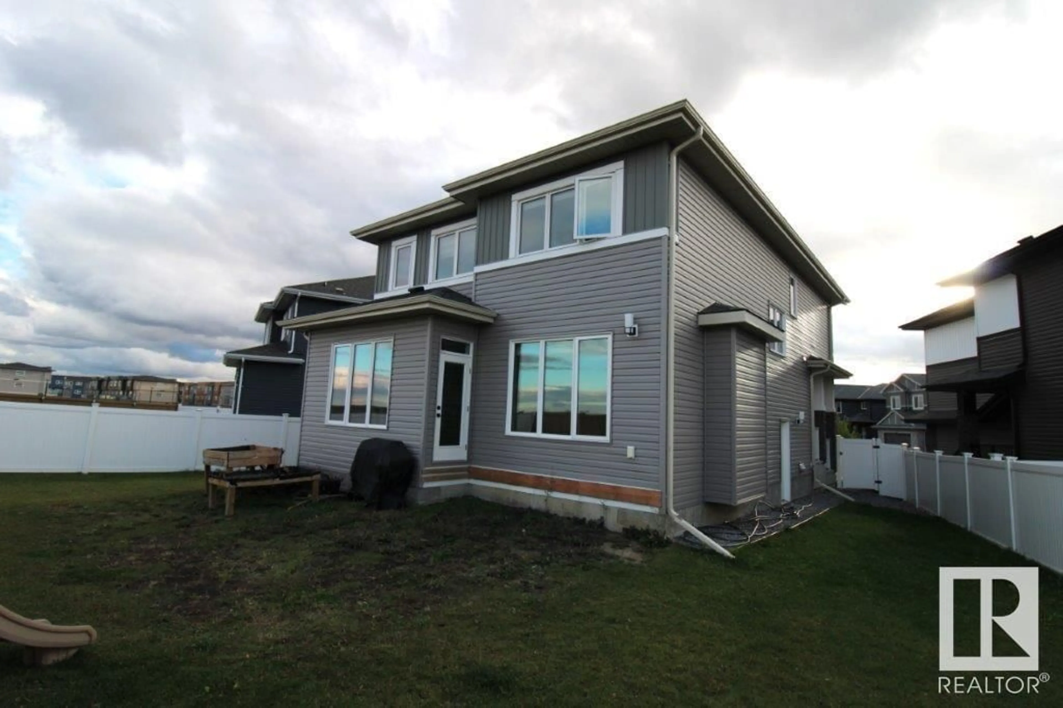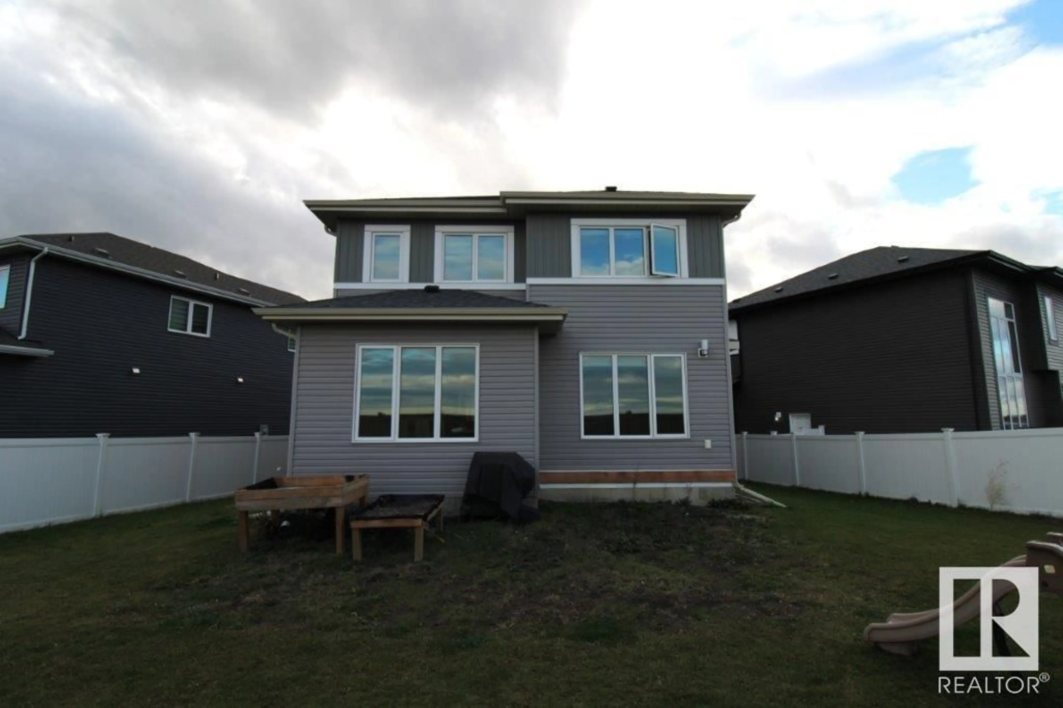17939 59 ST NW NW, Edmonton, Alberta T5Y0K8
Contact us about this property
Highlights
Estimated ValueThis is the price Wahi expects this property to sell for.
The calculation is powered by our Instant Home Value Estimate, which uses current market and property price trends to estimate your home’s value with a 90% accuracy rate.Not available
Price/Sqft$298/sqft
Est. Mortgage$3,285/mo
Tax Amount ()-
Days On Market79 days
Description
Custom-built home well over 2559 square feet, with a spacious basement that includes one bedroom and bathroom finished with an ample sized living space and separate entrance. Main level you will get a lavish kitchen, painted dazzling colors, that extends into a spice kitchen.Luxury flooring, the well-sized 3pc bathroom that gives you a walk-in shower, a huge mudroom with built-in storage, and further back you get a great living room with an electric fireplace. Upstairs, take the time to see the upgraded railing package, while appreciating the luminous laundry space. Youll get to see 3 generous sized kids rooms, a 4pc bathroom, a linen closet and a vast bonus room that will fulfill all of your upstairs living needs. Likewise, in its brilliance youll get an Owners Suite that features a massive walk-in closet, and a 5pc ensuite. This custom built-home is complete with with radiant vinyl fencing and done landscaping.This house is a great choice for families looking to be in a close-knit, caring community. (id:39198)
Property Details
Interior
Features
Basement Floor
Bedroom 5
3.7m x 3.5mFamily room
4.2m x 4.0m
