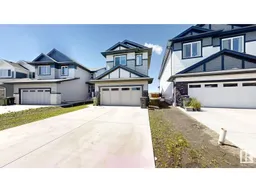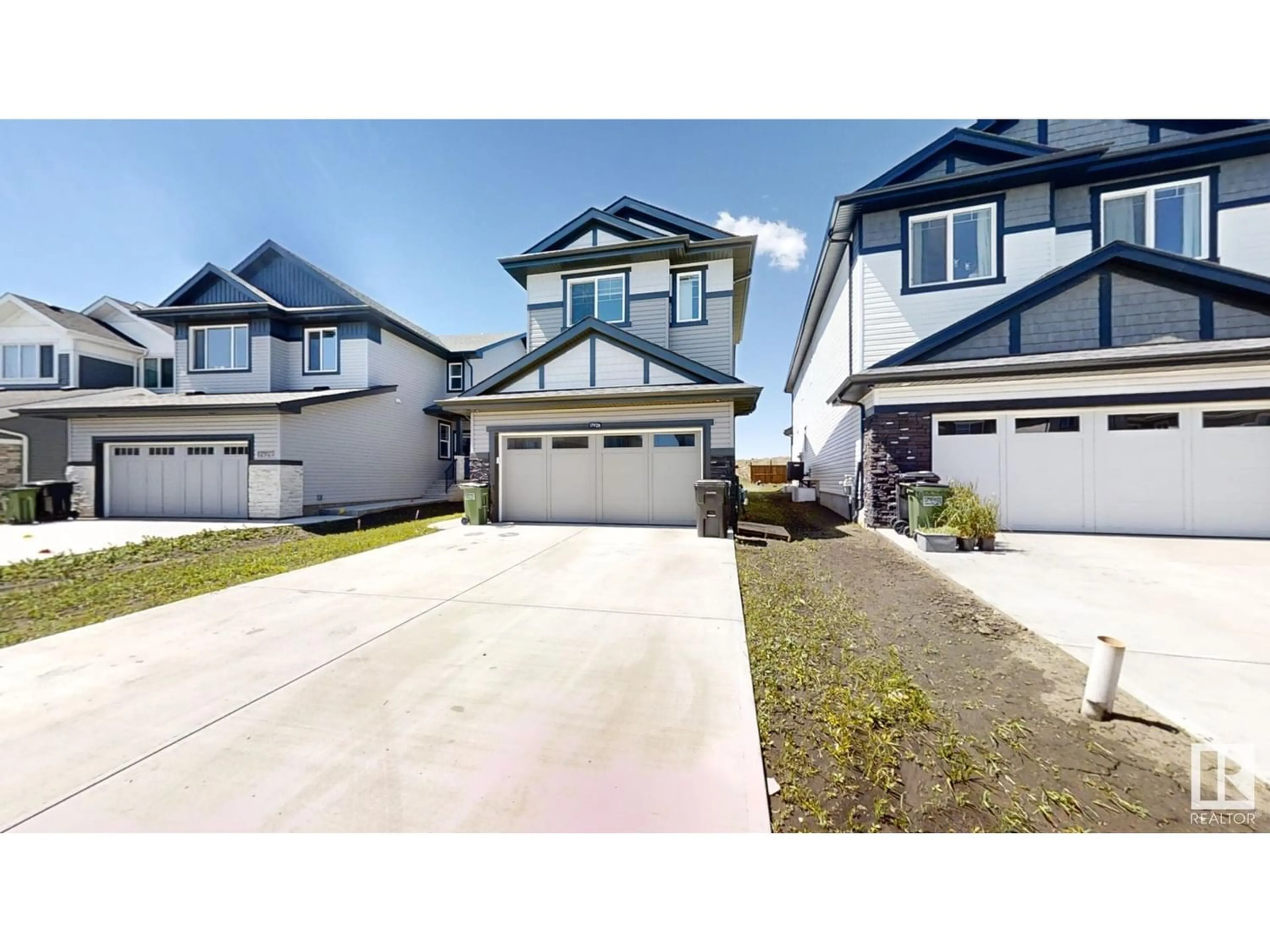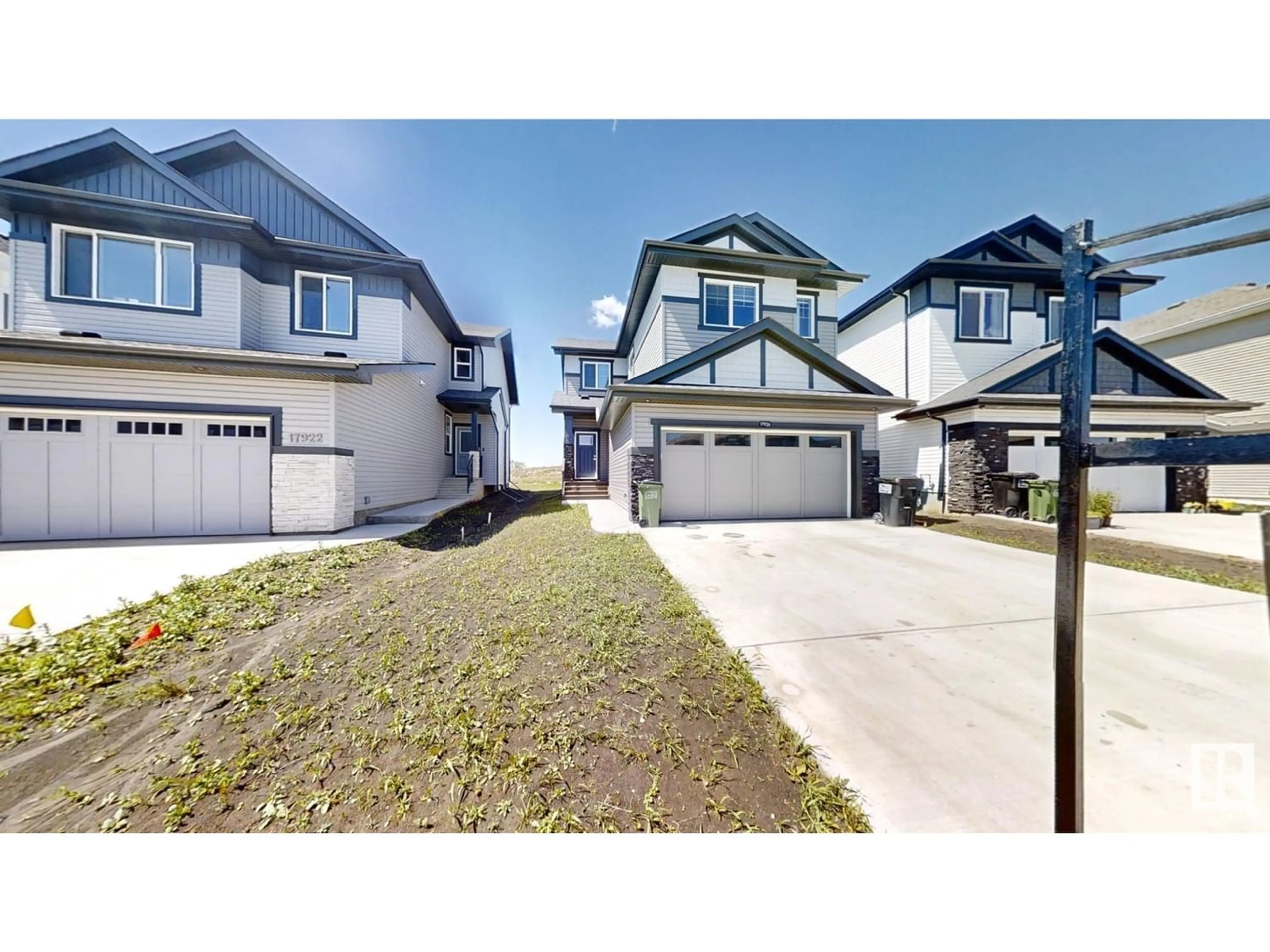17926 62A St NW, Edmonton, Alberta T5Y3Z4
Contact us about this property
Highlights
Estimated ValueThis is the price Wahi expects this property to sell for.
The calculation is powered by our Instant Home Value Estimate, which uses current market and property price trends to estimate your home’s value with a 90% accuracy rate.Not available
Price/Sqft$280/sqft
Days On Market52 days
Est. Mortgage$2,615/mth
Tax Amount ()-
Description
Experience luxury living in this exquisite single-family home with a front-attached garage in McConachie! The main floor boasts a bedroom and a 4-piece bath, perfect for visitors or multi-generational living. There is also a separate dining and living area, with each inch of space utilized efficiently, showcasing great architecture. Upstairs, the primary bedroom features a walk-in closet and a 5-piece bathroom. The upper floor also includes two additional bedrooms with a shared 4-piece bathroom, along with a spacious sitting area perfect for family entertainment. The property has large windows throughout, ensuring proper ventilation, abundant sunlight, and a fresh ambiance. Perfect for a family, this is essentially what you dream of as a perfect house (id:39198)
Upcoming Open House
Property Details
Interior
Features
Main level Floor
Living room
4.3 m x 3.73 mDining room
3.8 m x 3.02 mKitchen
3.88 m x 3.73 mBedroom 4
2.83 m x 2.79 mProperty History
 43
43

