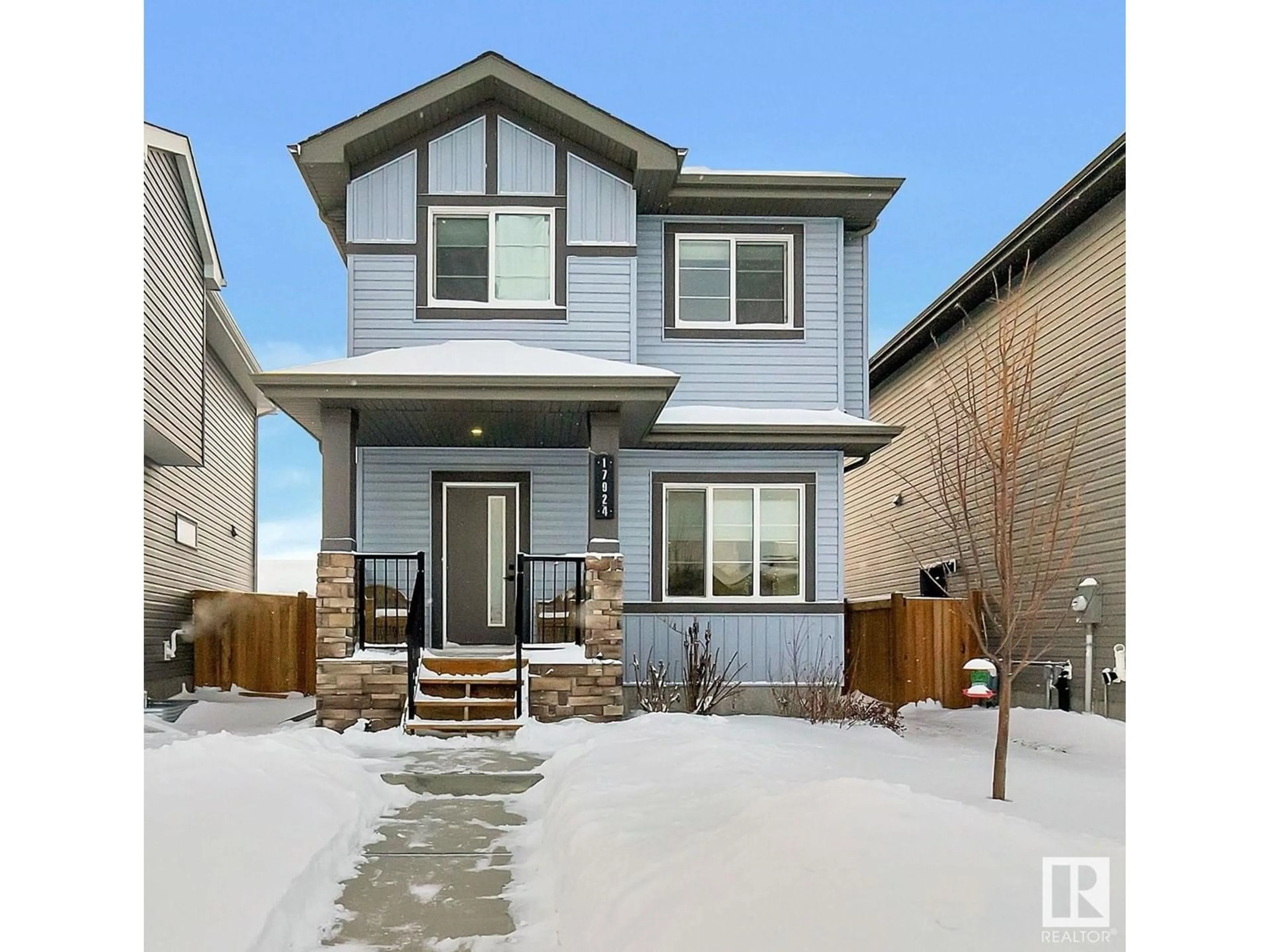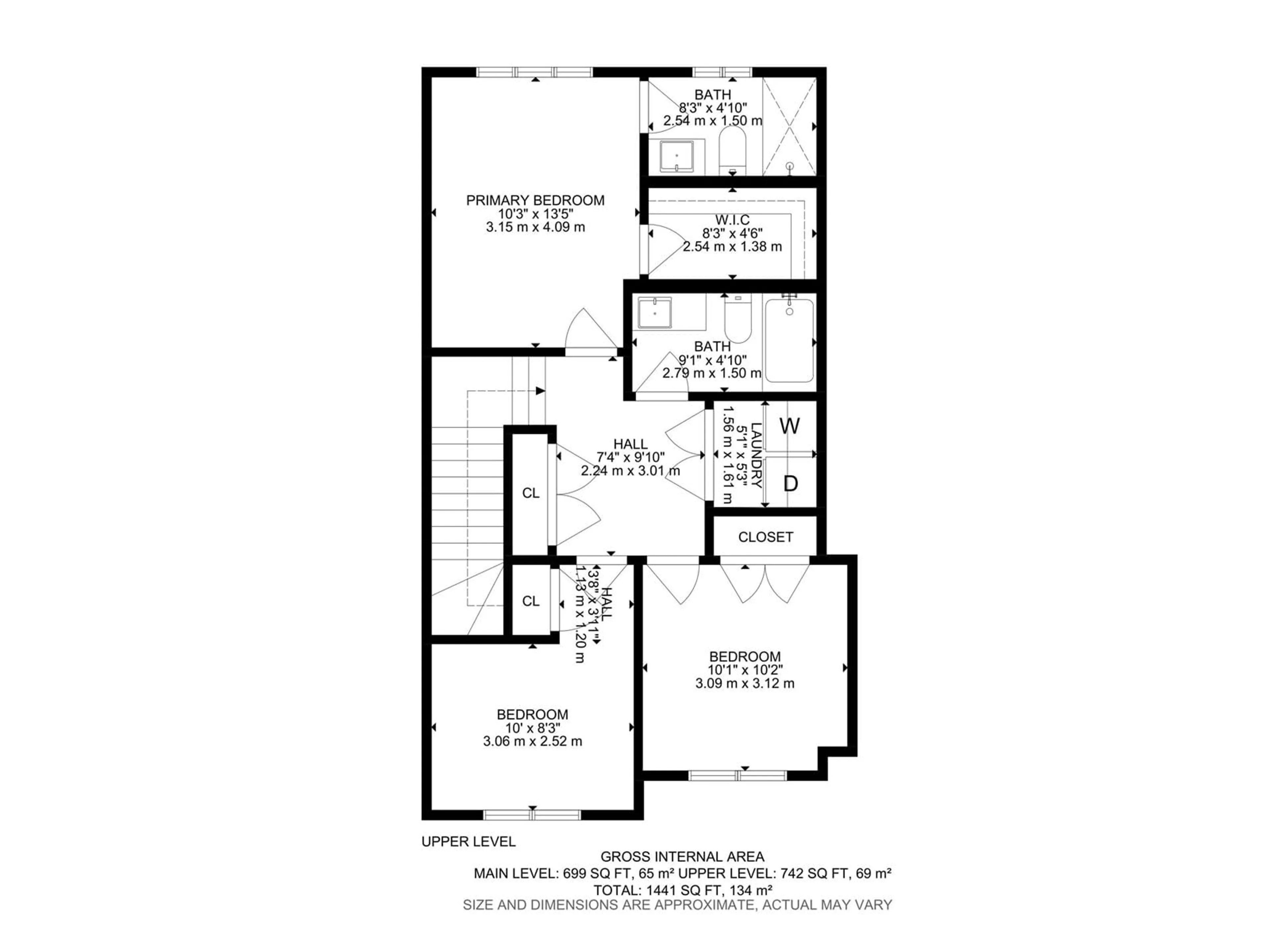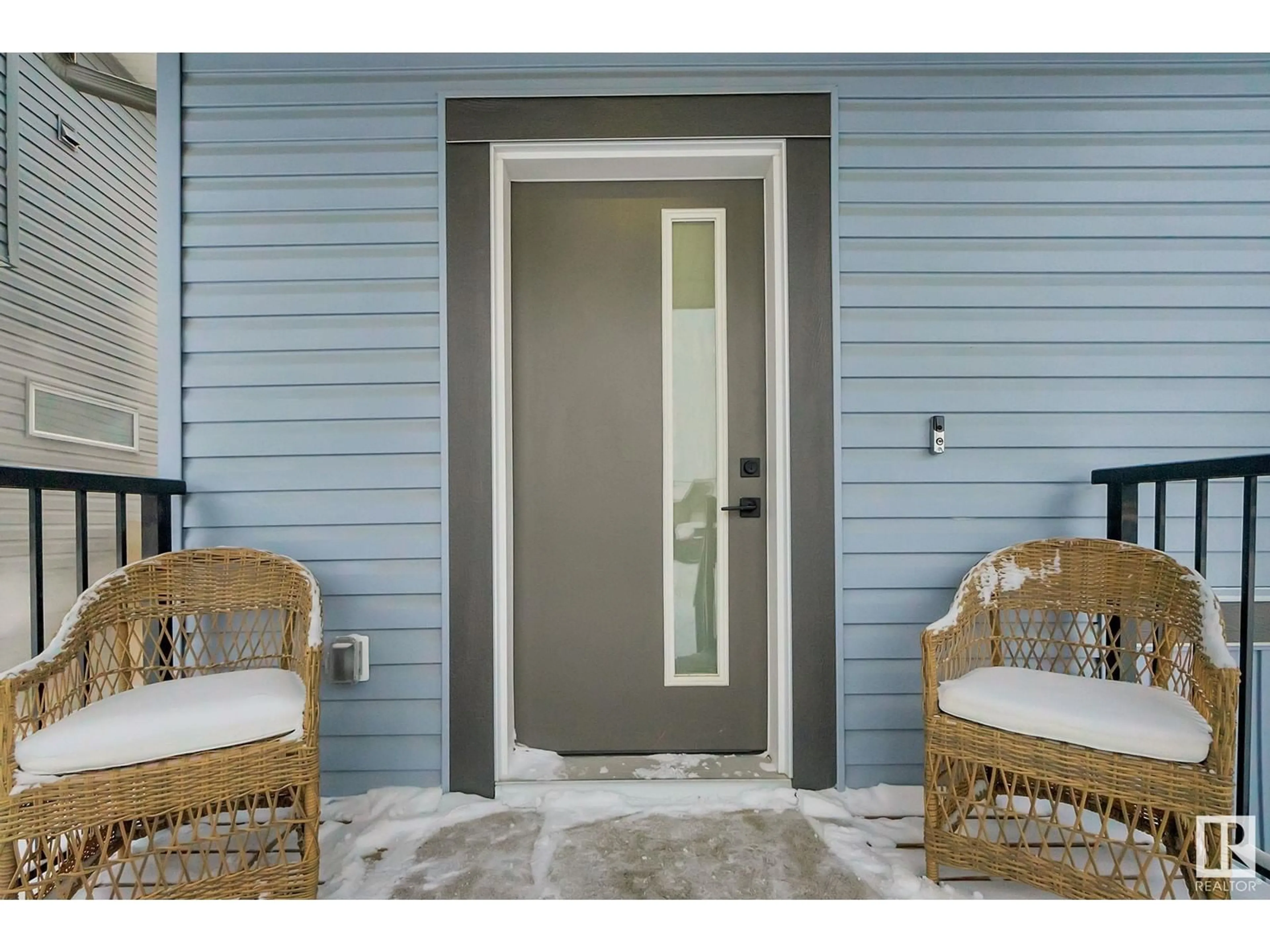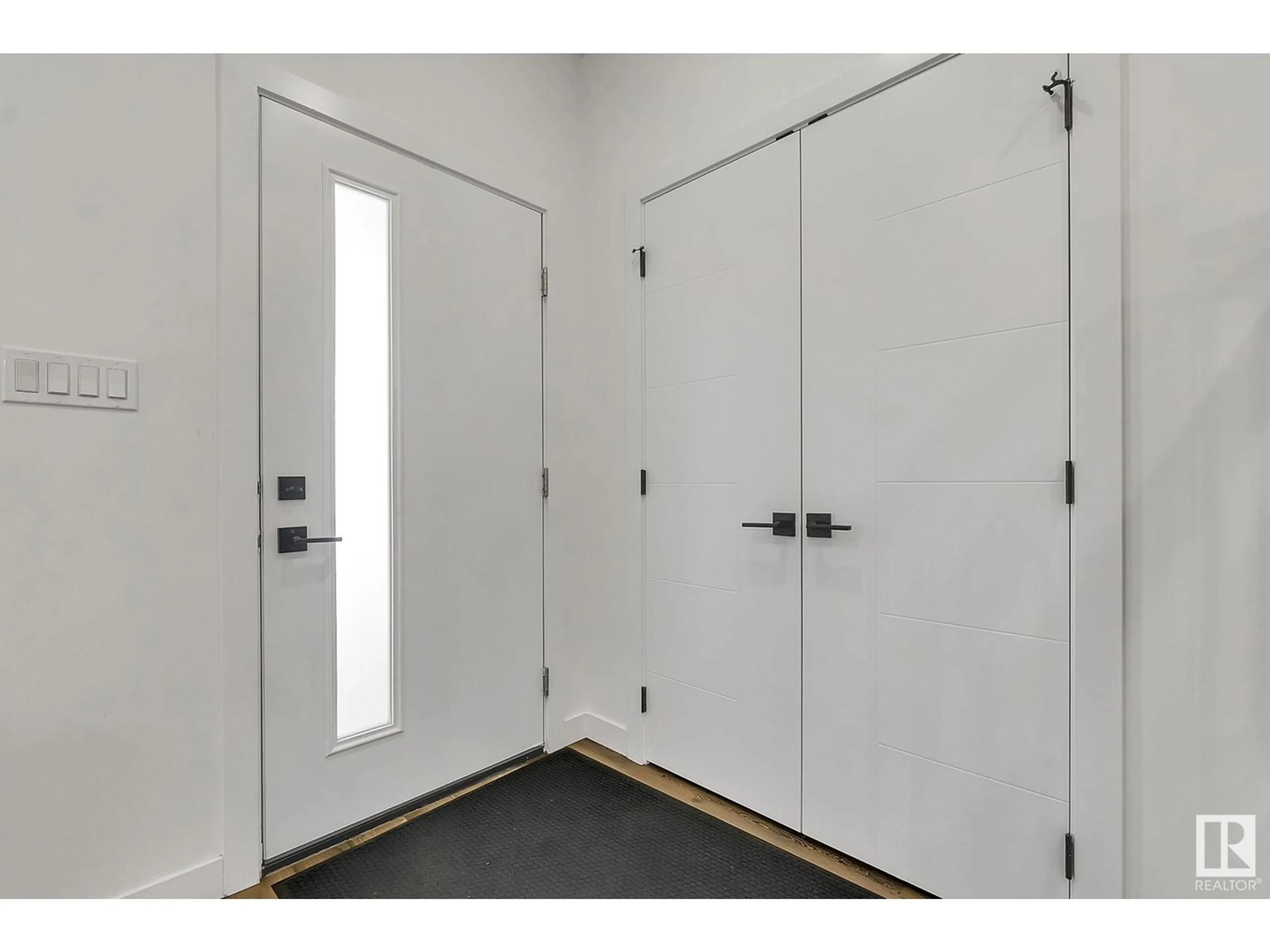17924 61 ST NW NW, Edmonton, Alberta T5Y3X1
Contact us about this property
Highlights
Estimated ValueThis is the price Wahi expects this property to sell for.
The calculation is powered by our Instant Home Value Estimate, which uses current market and property price trends to estimate your home’s value with a 90% accuracy rate.Not available
Price/Sqft$343/sqft
Est. Mortgage$2,126/mo
Tax Amount ()-
Days On Market19 days
Description
Discover this rare find in the community of McConachie. A beautiful 2 Storey home featuring a TRIPLE size insulated garage! Step in and be welcomed by a bright open floor plan with 9 foot ceilings, an electric fireplace feature wall, luxury vinyl plank flooring, an upgraded two tone kitchen complete with stainless steel appliances, quartz countertops, and eat up island, plus 2 piece bathroom. Upstairs you’ll find 3 rooms, including the primary bedroom complete with a customized spacious walk-in closet and 3 piece ensuite. Convenient upstairs laundry with storage, a large linen closet and a 4 piece family bathroom complete this level. Additional features include Central Air Conditioning, a Separate Side Entrance, custom Hunter Douglas Blinds (blackout in bedrooms), upgraded bathroom finishes, a fully fenced and landscaped exterior, and a Gas Hookup to the rear deck. Its convenient location provides easy access to schools, parks, shopping, public transport, and the Anthony Henday. (id:39198)
Property Details
Interior
Features
Main level Floor
Living room
12'8" x 12'4"Dining room
12'8" x 9'8"Kitchen
12'8" x 12'Property History
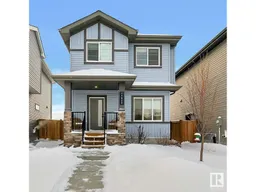 36
36
