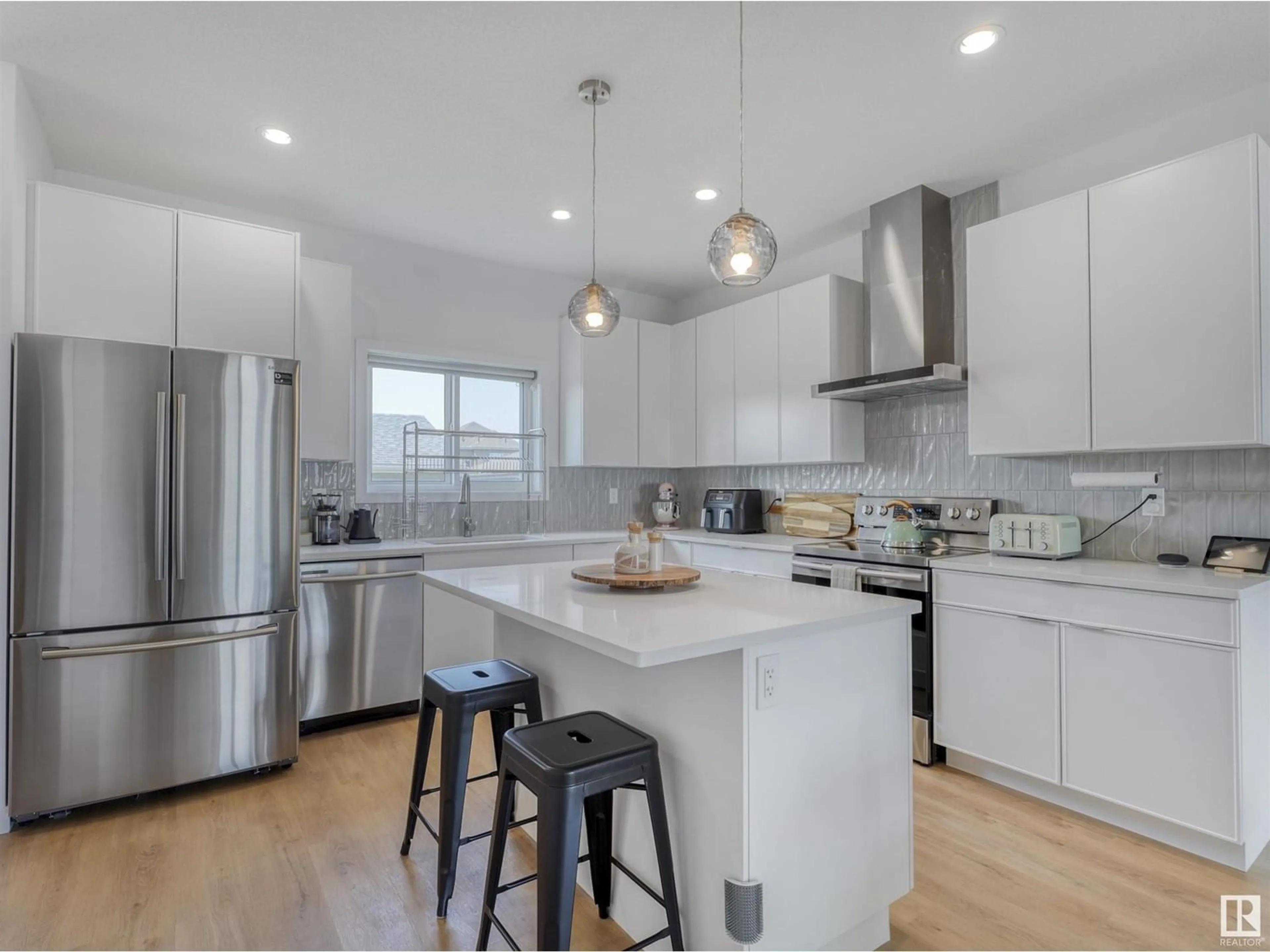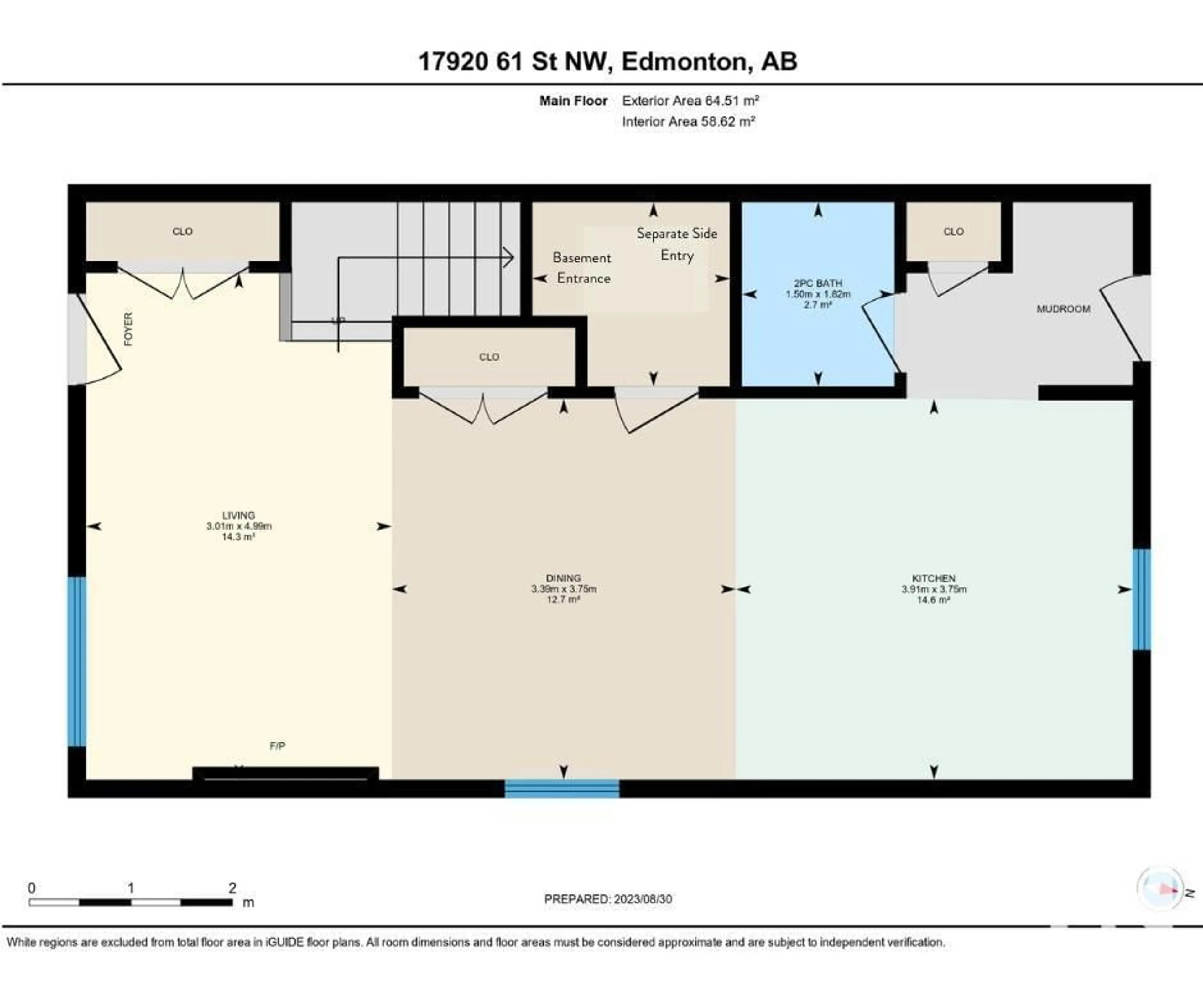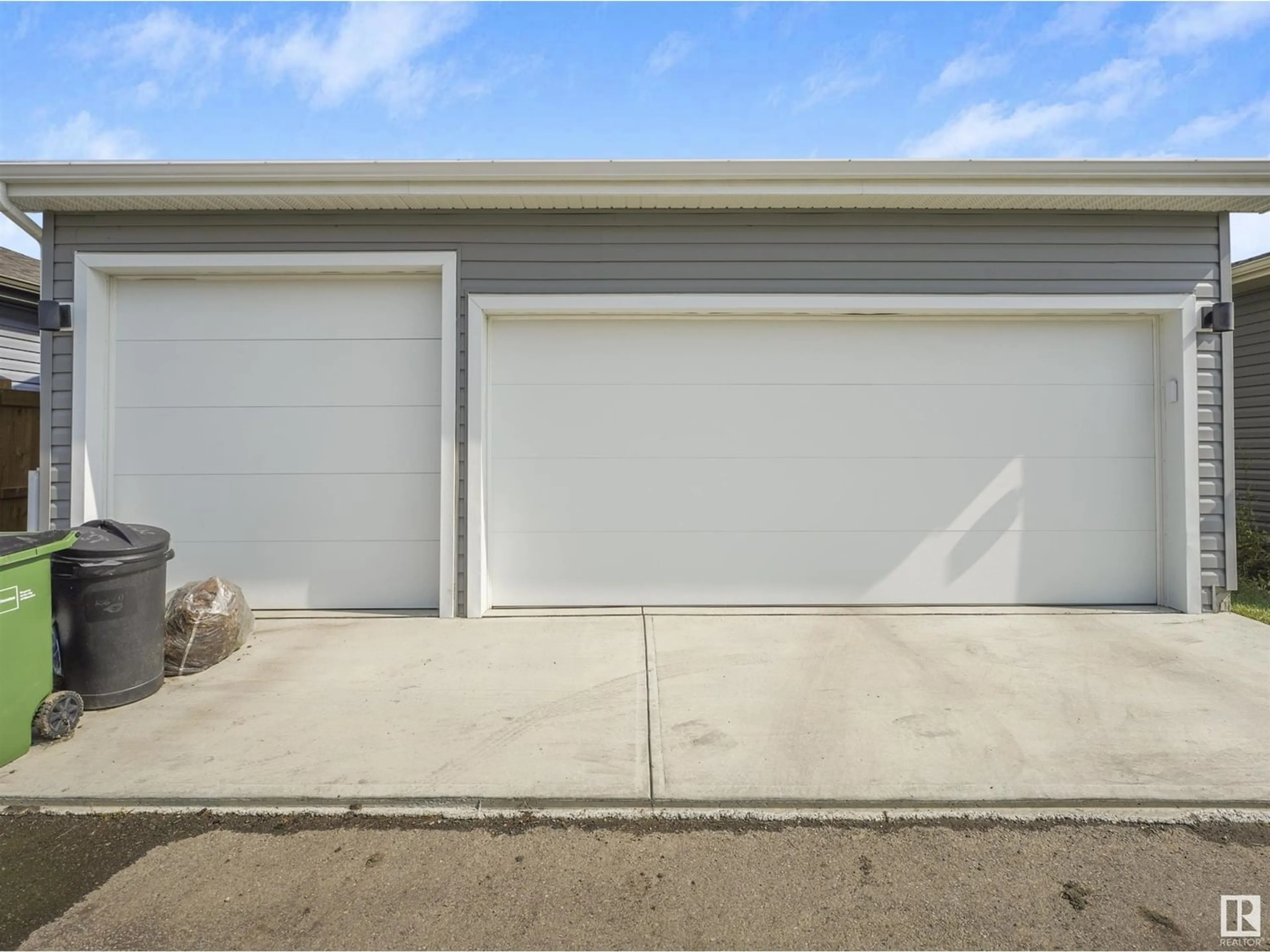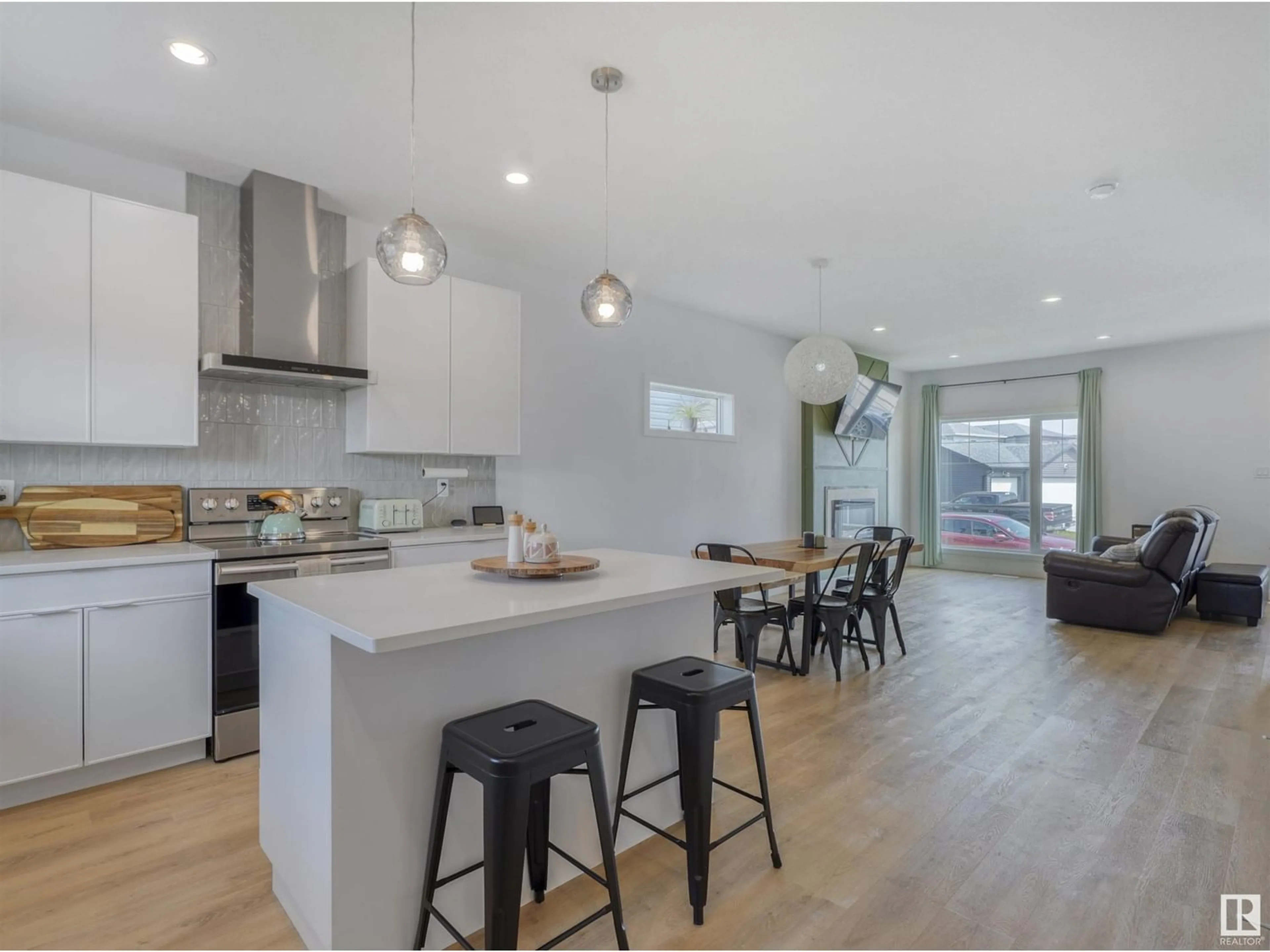17920 61 ST NW, Edmonton, Alberta T5Y3X1
Contact us about this property
Highlights
Estimated ValueThis is the price Wahi expects this property to sell for.
The calculation is powered by our Instant Home Value Estimate, which uses current market and property price trends to estimate your home’s value with a 90% accuracy rate.Not available
Price/Sqft$323/sqft
Est. Mortgage$1,997/mo
Tax Amount ()-
Days On Market240 days
Description
NEWER HOME with TRIPLE CAR GARAGE and custom 8ft door, a true rare find! This elegant 2-storey home with separate side entrance is ideal for versatile living. The main floor charms with 9ft ceilings and luxury vinyl plank throughout. Enjoy the front-facing living room, complete with an electric fireplace feature wall, and adjoining dining room spacious enough for dinner parties. The kitchen is a chefs dream, featuring an island with breakfast bar, quartz countertops, stainless steel appliances, and modern lighting. Additional highlights include a large pantry, 2-pc bath, and a seating bench by the back door for easy yard access. Upstairs awaits the primary suite, boasting a generous walk-in closet and full ensuite. The convenient laundry space, sizeable linen closet, full bathroom, and two more spacious bedrooms complete the 2nd floor. The full basement has roughed-in plumbing, inviting future development. Close to walking trails, playgrounds, and transit, this home offers both luxury and practicality (id:39198)
Property Details
Interior
Features
Main level Floor
Living room
16.4 m x 9.1 mDining room
11.1 m x 12.4 mKitchen
12.1 m x 12.4 mStorage
6.5 m x 5.11 m



