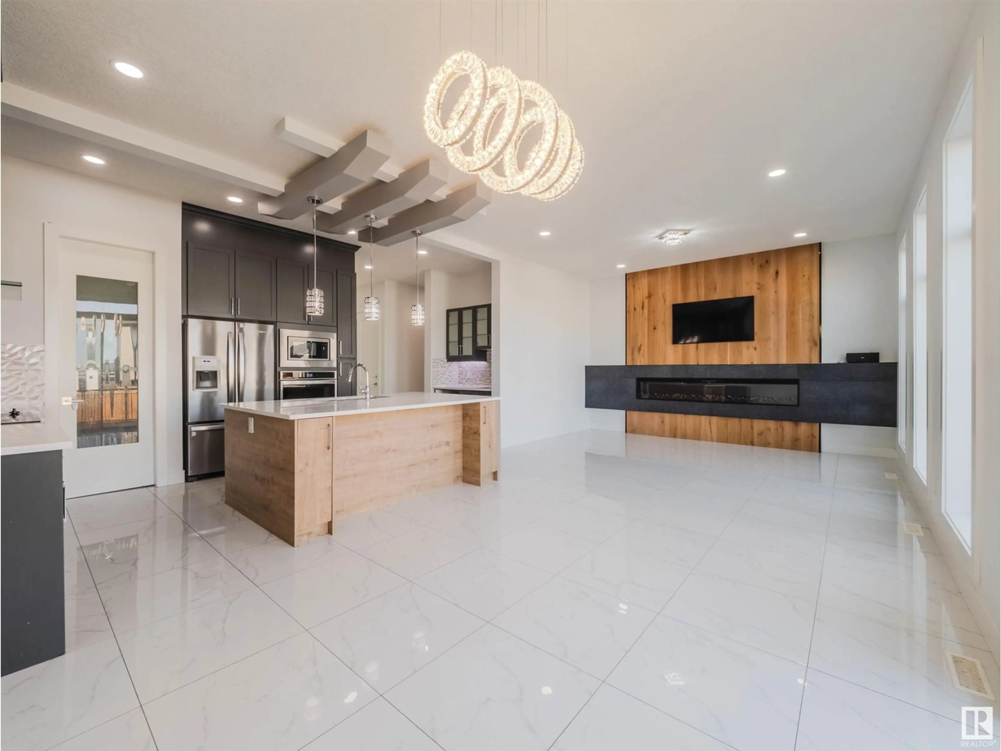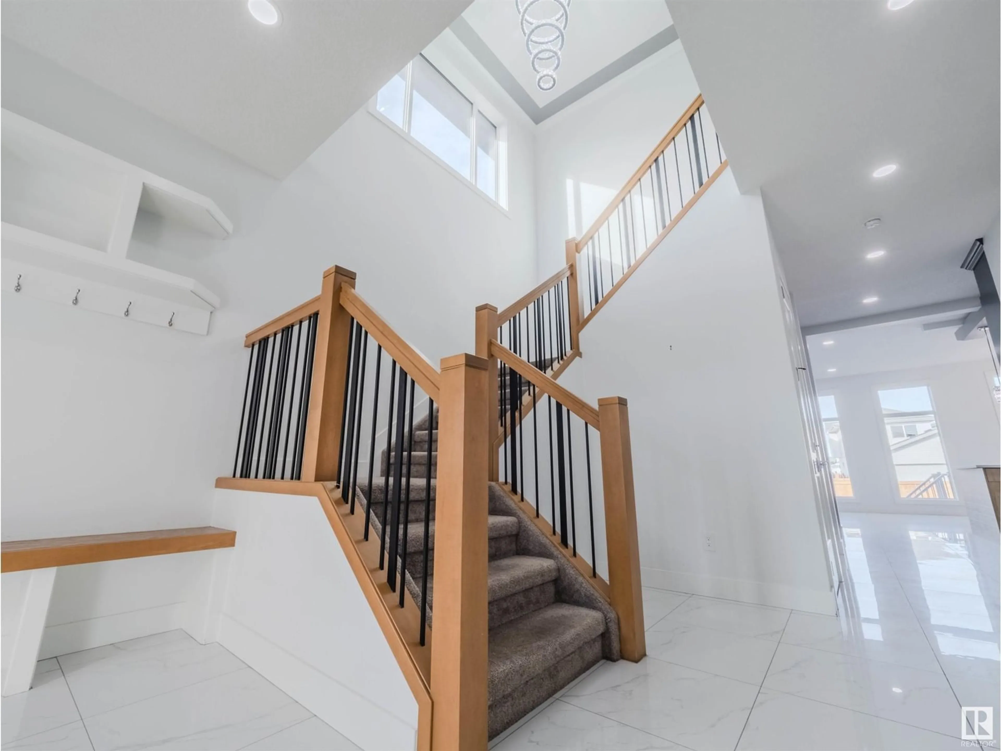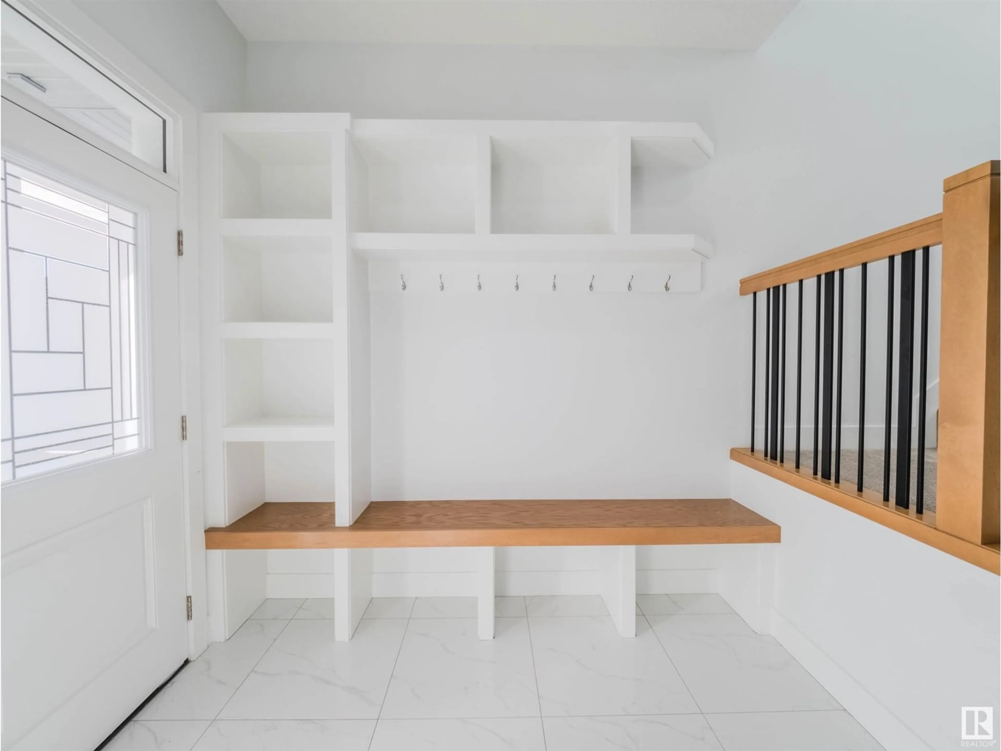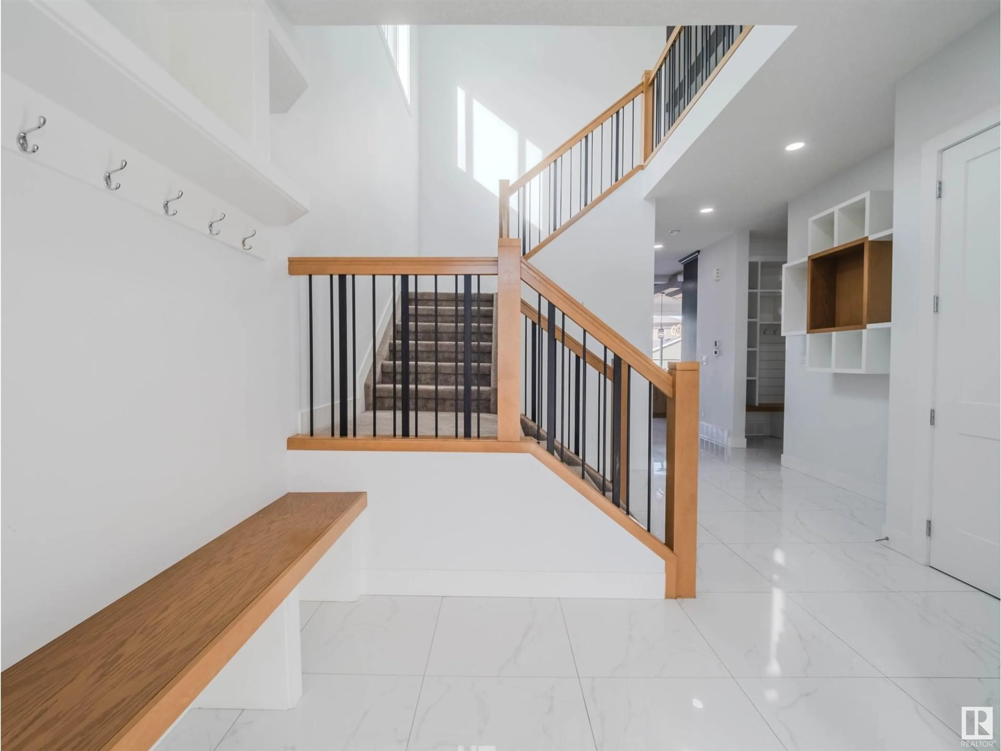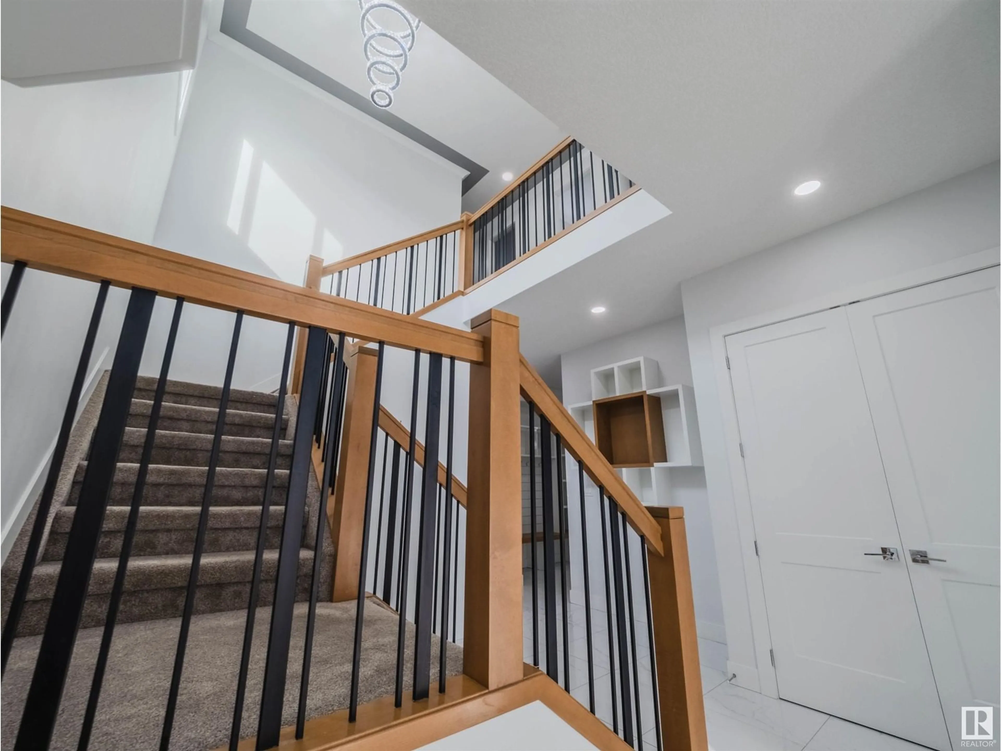17916 59 ST NW, Edmonton, Alberta T5Y3W8
Contact us about this property
Highlights
Estimated ValueThis is the price Wahi expects this property to sell for.
The calculation is powered by our Instant Home Value Estimate, which uses current market and property price trends to estimate your home’s value with a 90% accuracy rate.Not available
Price/Sqft$256/sqft
Est. Mortgage$2,813/mo
Tax Amount ()-
Days On Market66 days
Description
Nestled in Edmonton's highly desirable McConachie neighborhood, this newly built home offers four bedrooms and three bathrooms. The kitchen showcases a sleek, modern design with dark cabinetry, wood accents, and chef-quality stainless steel appliances. It opens up to a luxurious living area, highlighted by a large wall-mounted fireplace. On the upper level, you'll find three bedrooms along with a stunning master suite that boasts a five-piece bathroom and a spacious walk-in closet. The conveniently located laundry room is also on this floor. The unfinished basement offers endless possibilities for customization. Additionally, the home features a tandem triple garage. Conveniently close to schools, shopping, playgrounds, and more, this impressive home is a must-see! (id:39198)
Property Details
Interior
Features
Upper Level Floor
Bedroom 3
Bedroom 4
Bonus Room
Primary Bedroom
Exterior
Parking
Garage spaces 5
Garage type Attached Garage
Other parking spaces 0
Total parking spaces 5

