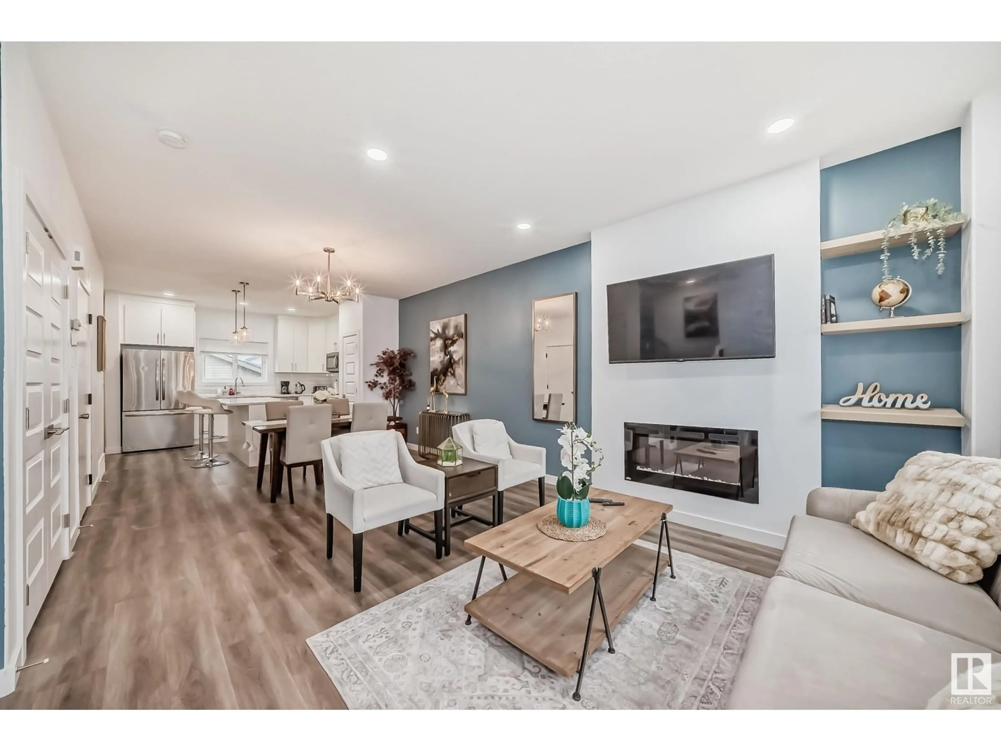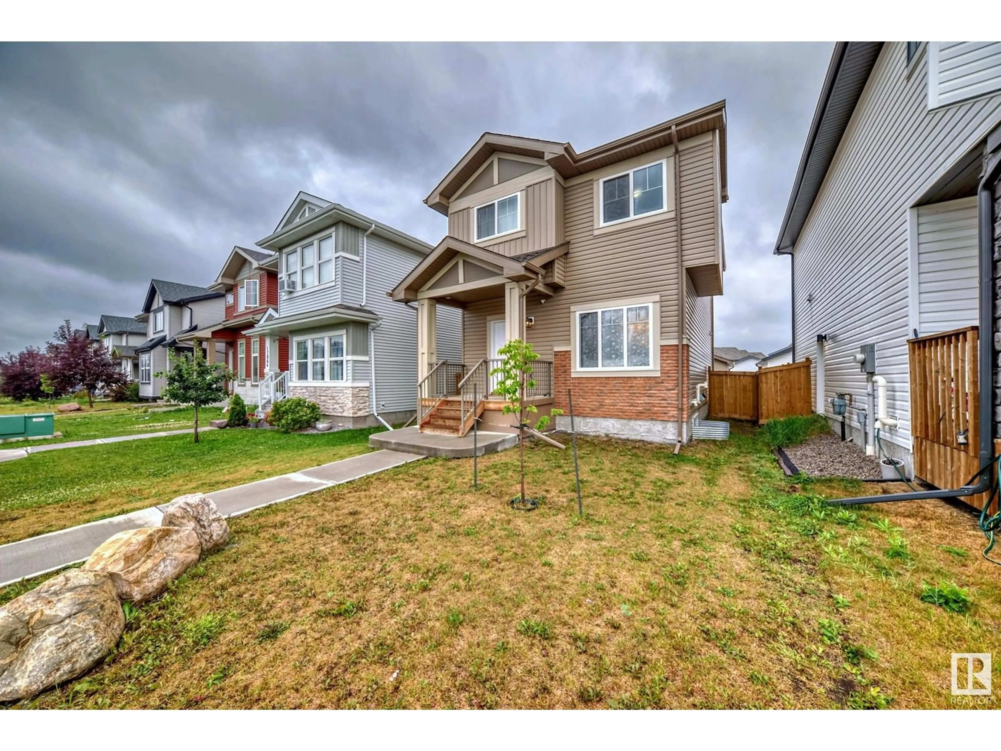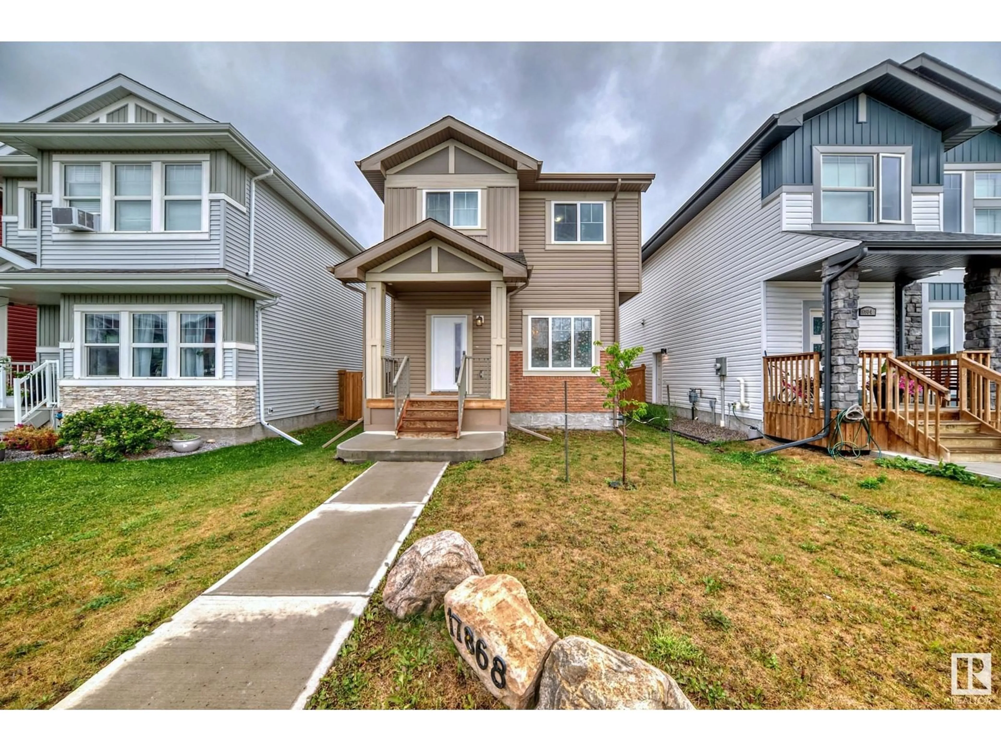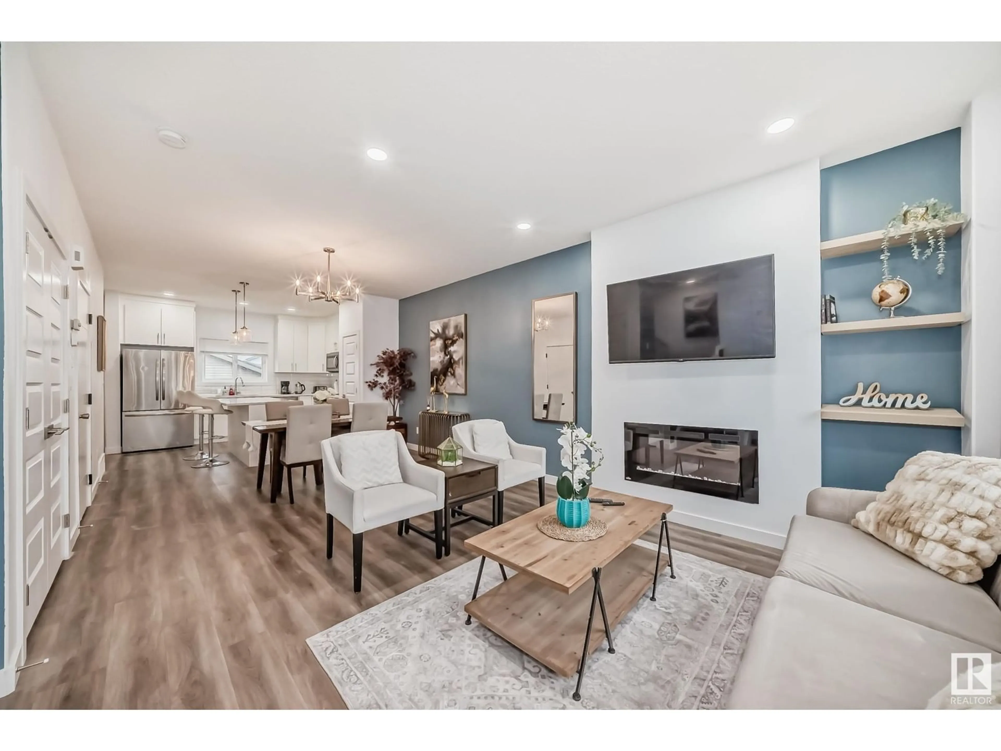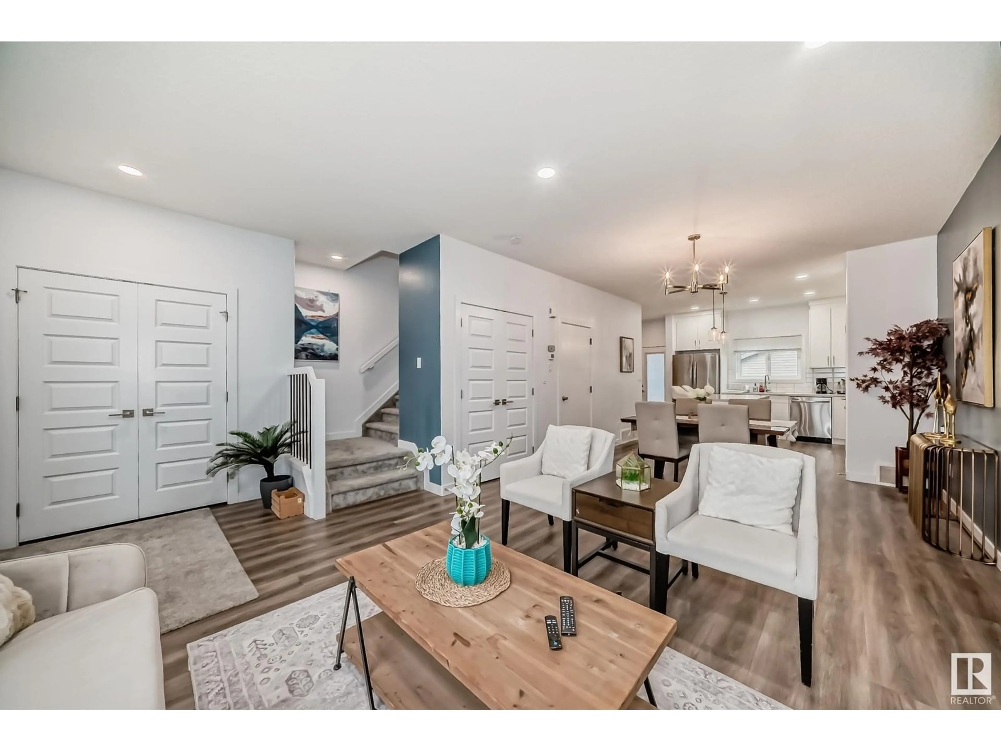17868 61 ST NW, Edmonton, Alberta T5Y3T3
Contact us about this property
Highlights
Estimated ValueThis is the price Wahi expects this property to sell for.
The calculation is powered by our Instant Home Value Estimate, which uses current market and property price trends to estimate your home’s value with a 90% accuracy rate.Not available
Price/Sqft$381/sqft
Est. Mortgage$2,362/mo
Tax Amount ()-
Days On Market143 days
Description
Cashflow incomes - Estimated rental total $3100/m ! McConachie Legal Basement Suite! Total 5 beds 3.5 baths. This luxury 2 storey house offers full package- 1440Sqft 3beds 2.5bath + 2bedroom legal secondary suite, +double detach garage + fenced yard. 9'ft ceiling main floor welcomes you into the home with open concept design features fireplace at living room and big windows bring enough natural lights to the house. The spacious kitchen offers extended white cabinetry with eating bar, complimented by quartz counter tops, subway tiled backsplash, and full set of stainless steel appliances. Retreat upstairs to the spacious master bedroom with big walk in closet & 4pc ensuite. 2 additional generous sized bedrooms, a 4pc bath, & laundry room finish off the upper level. Separate entrance to 9' ceiling legal basement rented for $1,250/Month, fully self contained, 2nd furnace, kitchen with full appliances, and laundry set. Move in today and starts generating your rental income! (id:39198)
Property Details
Interior
Features
Basement Floor
Bedroom 4
Bedroom 5
Second Kitchen

