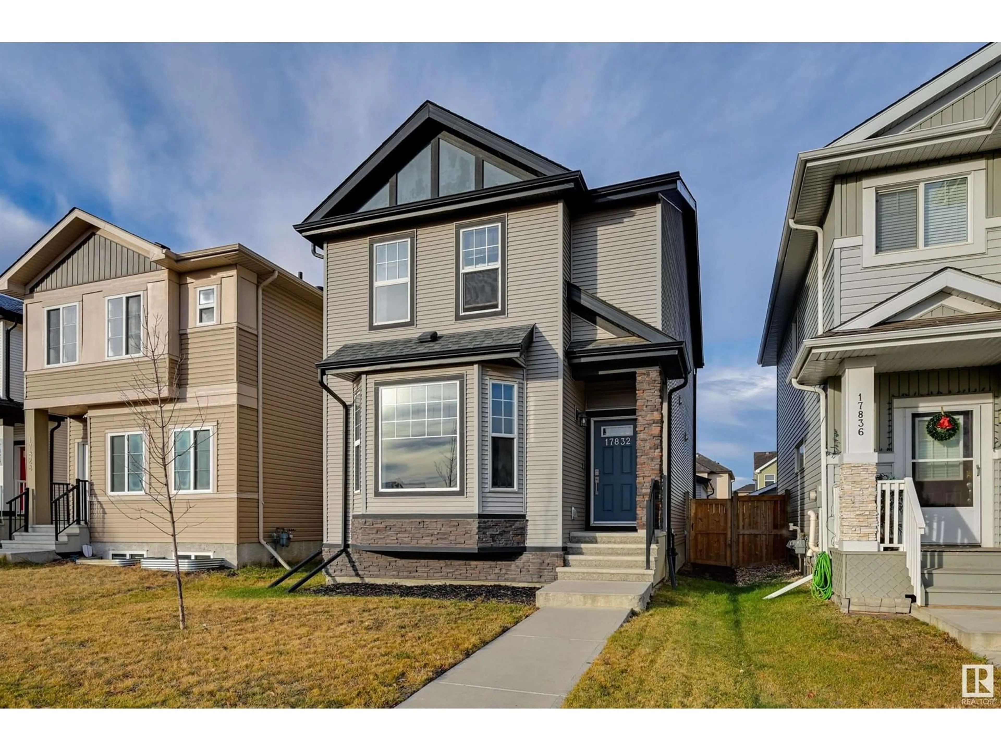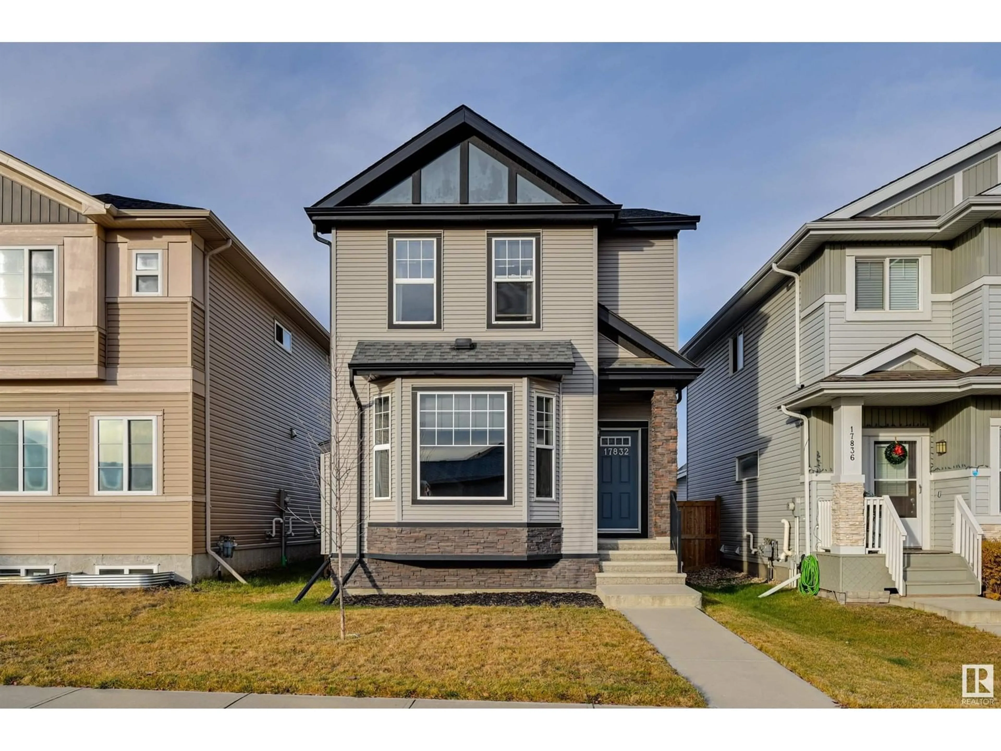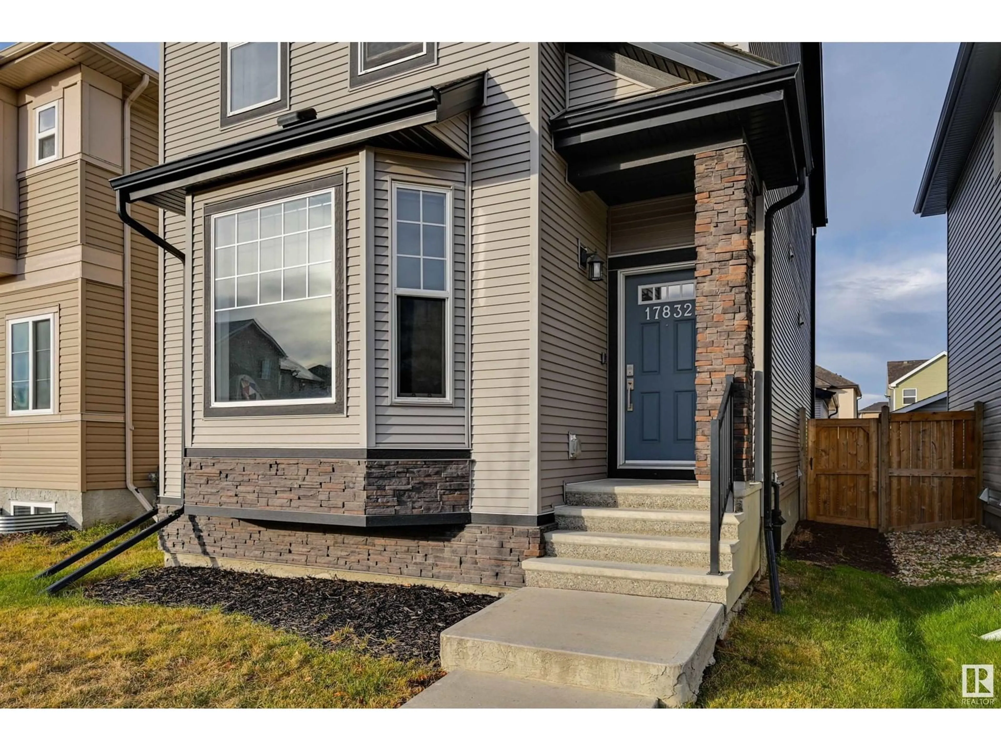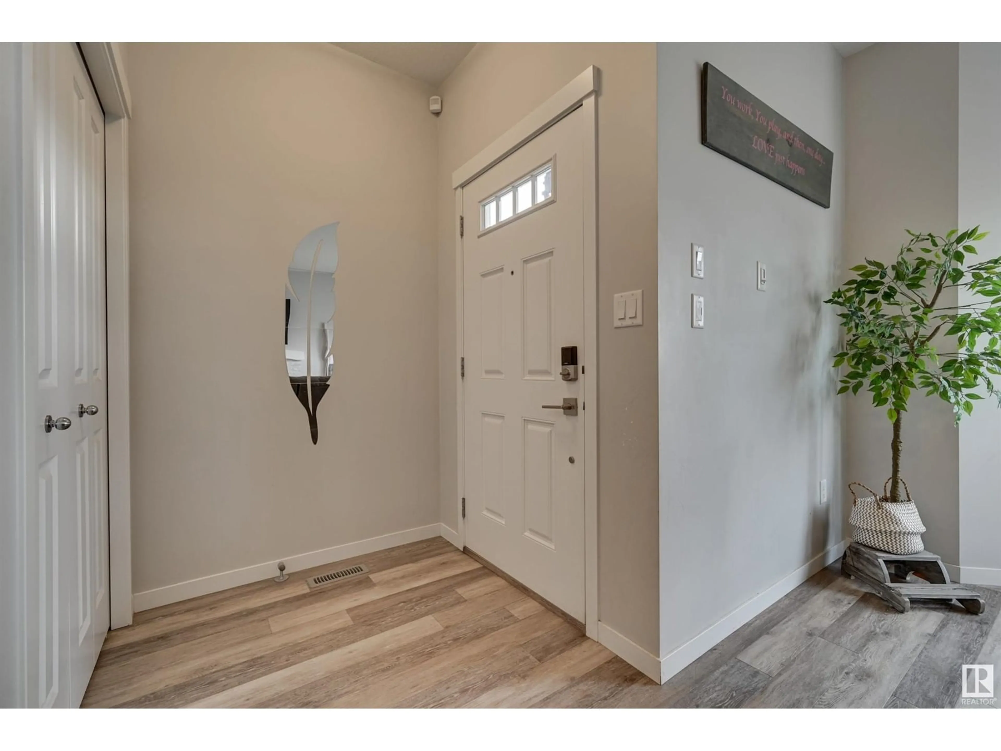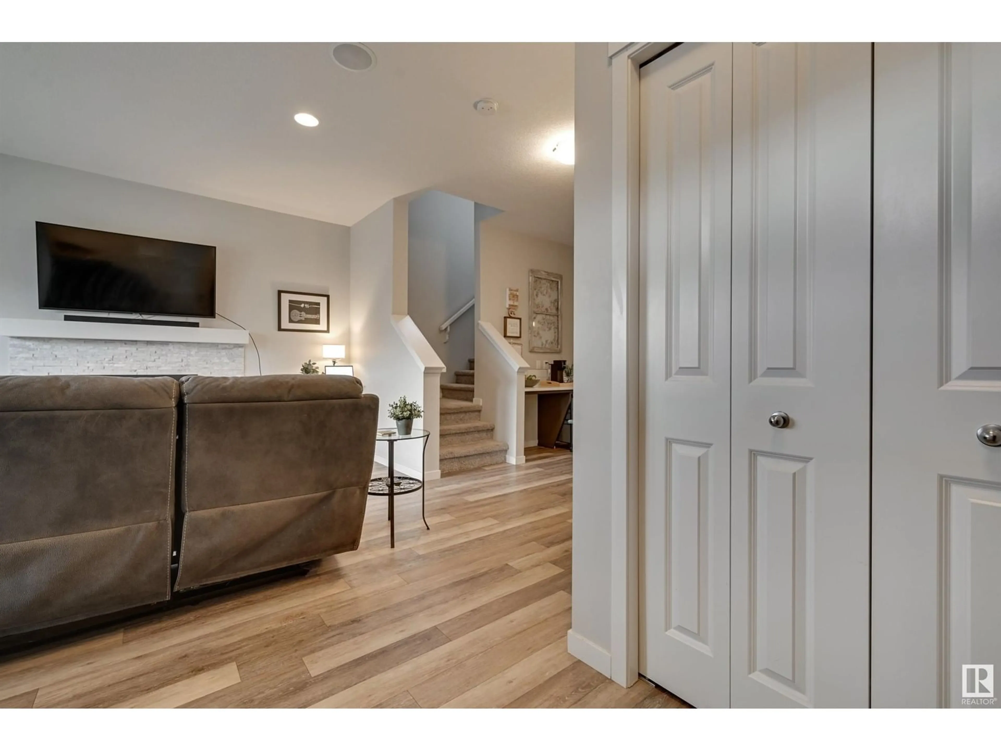17832 59 ST NW, Edmonton, Alberta T5Y0W8
Contact us about this property
Highlights
Estimated ValueThis is the price Wahi expects this property to sell for.
The calculation is powered by our Instant Home Value Estimate, which uses current market and property price trends to estimate your home’s value with a 90% accuracy rate.Not available
Price/Sqft$316/sqft
Est. Mortgage$2,137/mo
Tax Amount ()-
Days On Market38 days
Description
Beauty, comfort & efficiency merge beautifully in this elegant 3-bdrm, 3-bth home. Enjoy spacious air-conditioned living in just under 1600sqft. of superbly expressed and appointed rooms. The appealing front leads to a warm and comfortable Living Room with a FP, and then there is the gorgeous kitchen with cabinets galore, quartz counters, pantry & a huge Island. A large window floods the open concept dining with natural light and overlooks the west back yard. Adding ambience is easy with the 4 built in speakers. A handy 2-pce bth at the back. Upstairs two good sized spare bedrooms, full bth, laundry, lots of storage & the Primary bedroom offering a large w/i Closet and a 4-pce luxurious ensuite. A huge deck, fenced yard & 2 outdoor speakers calls for outdoor fun with the double garage adding convenience. The unfinished basement offers endless potential. McConachie is becoming one of the most sought-after areas with it's green spaces/playgrounds, top schools, shopping, major amenties within the community. (id:39198)
Property Details
Interior
Features
Main level Floor
Dining room
3.95 m x 3.05 mKitchen
3.97 m x 3.07 mLiving room
4.66 m x 4.25 m
