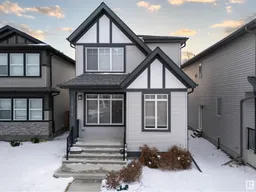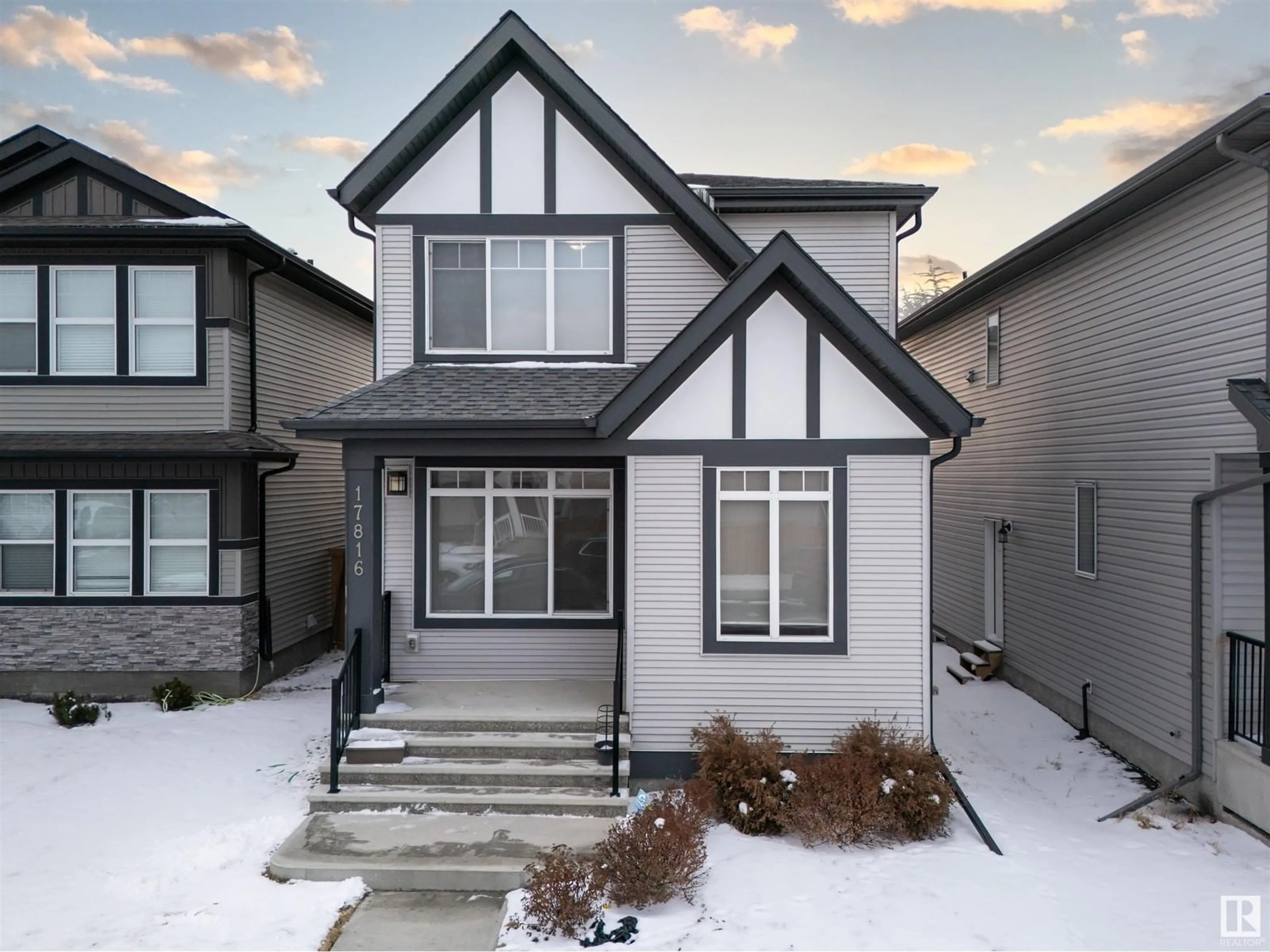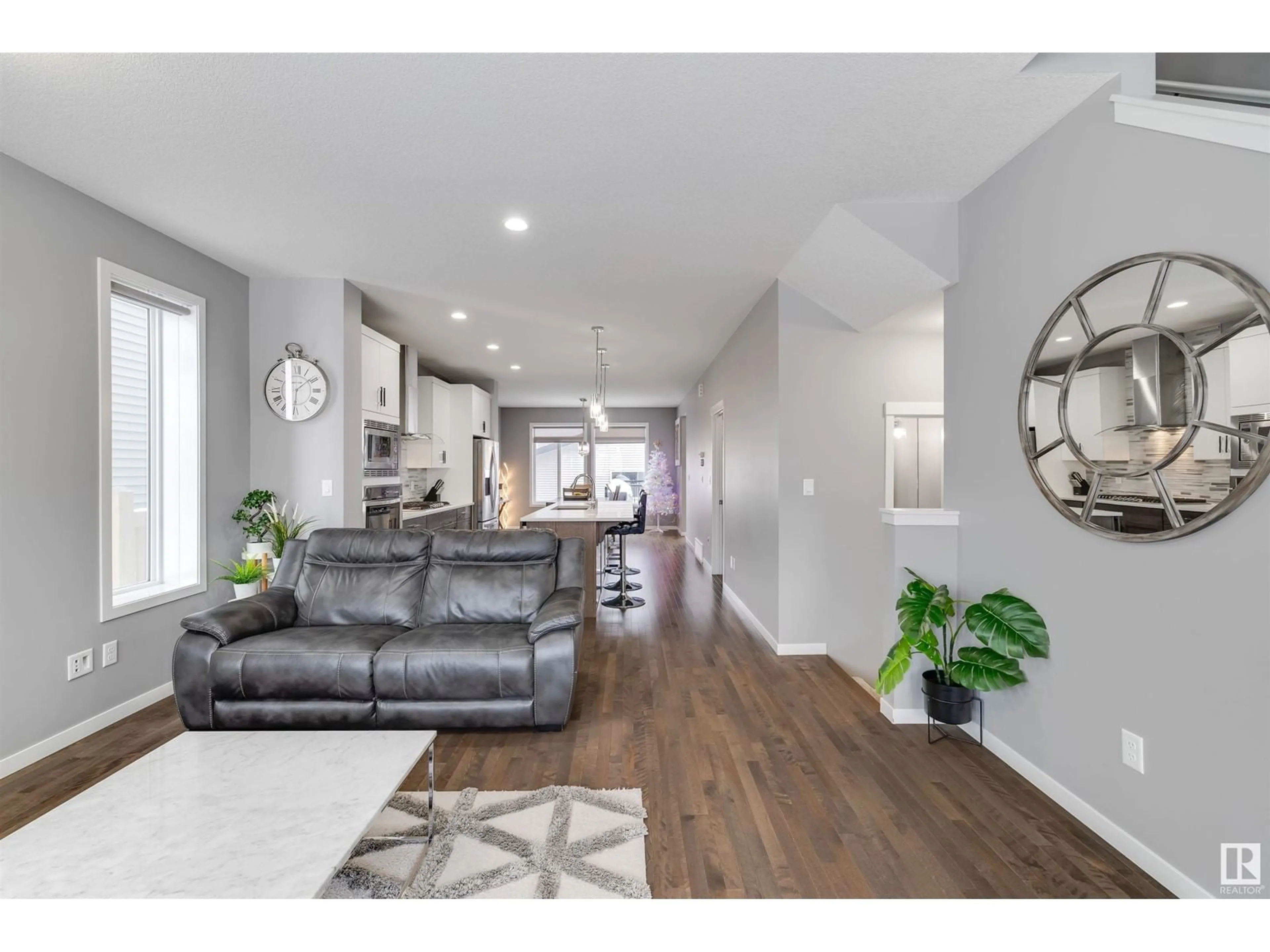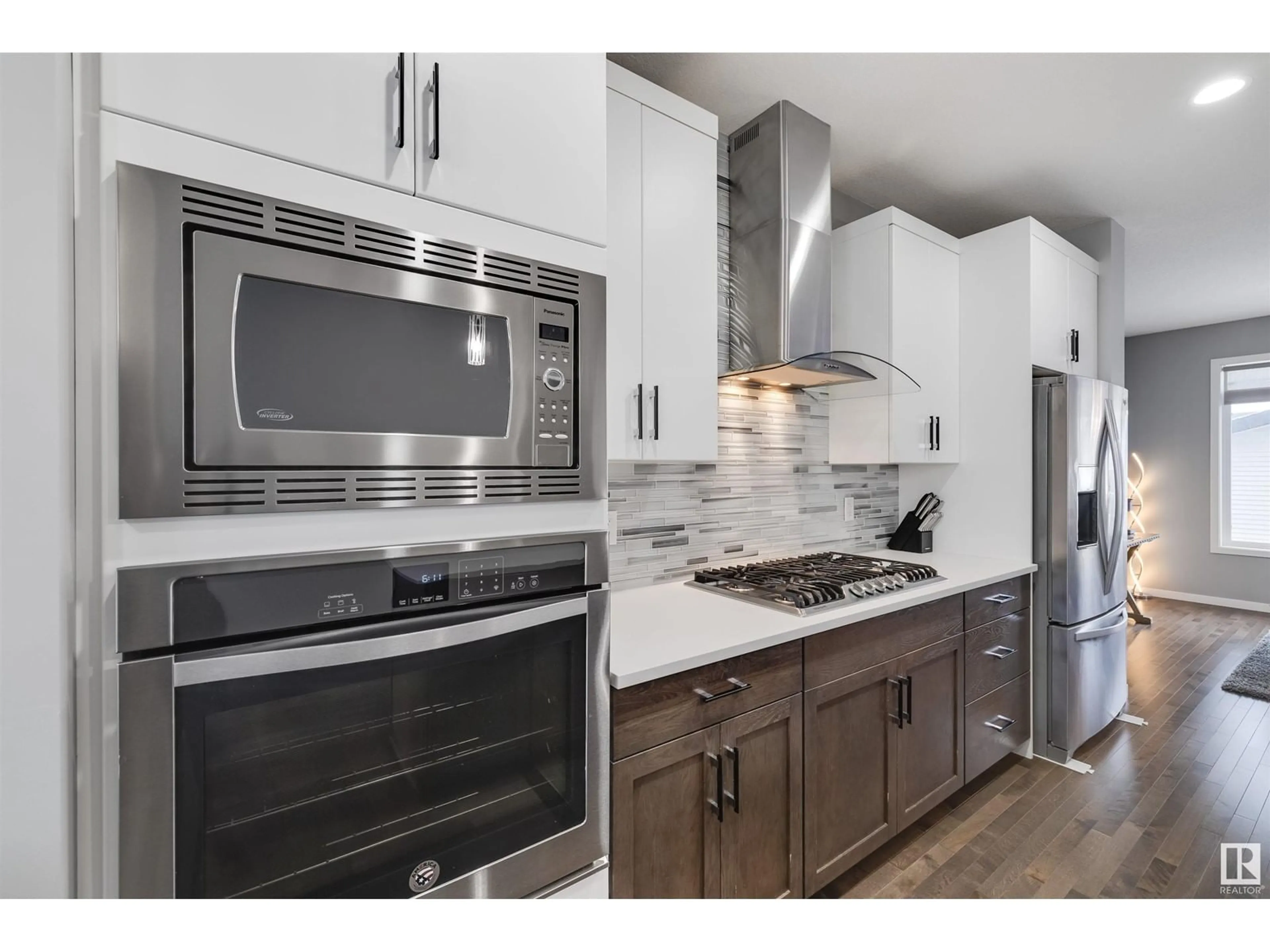17816 59 ST NW, Edmonton, Alberta T5Y0V1
Contact us about this property
Highlights
Estimated ValueThis is the price Wahi expects this property to sell for.
The calculation is powered by our Instant Home Value Estimate, which uses current market and property price trends to estimate your home’s value with a 90% accuracy rate.Not available
Price/Sqft$280/sqft
Days On Market14 days
Est. Mortgage$2,190/mth
Tax Amount ()-
Description
SHOWSTOPPER, you are welcomed by a Custom Home build By Morrison Homes that boast ELEGANCE & Simplicity in ONE. Upon entering thisWonderful Abode you are Greeted with OVER 1800 Sqft of OPEN CONCEPT Living space, 9'FT High Ceilings, and MULITPLE UPGRADES done byMORRISON. On the Main floor you've got SOPHISTICATED HARDWOOD Floors throughout the Living-room and Kitchen, Fireplace in the living room withan ABUNDANCE of Natural light surrounding the Main-floor. QUARTS Counter-top with MASSIVE Kitchen Island and a eating bar. STAINLESS STEELAPPLIANCES, BUILT-IN Oven-Microwave, Chefs Kitchen with MODERN Range Hood & Stylish GAS - Cook-top. EXTRA Large WALK-IN Pantry, LaundryRoom with SOUND-PROOF Walls for Convenient Usage.CENTRAL A/C. Heading Upstairs you are welcomed with 2 Decent size bedrooms and a massiveMaster Bedroom with 4pce Ensuite with LARGE WALK-IN. ADDITIONAL BONUS ROOM was made Convenient for LEISURE that can be converted into a4th BEDROOM. Located in the prominent neighbourhood of McConachie (id:39198)
Property Details
Interior
Features
Upper Level Floor
Primary Bedroom
Bedroom 2
Bedroom 3
Property History
 22
22


