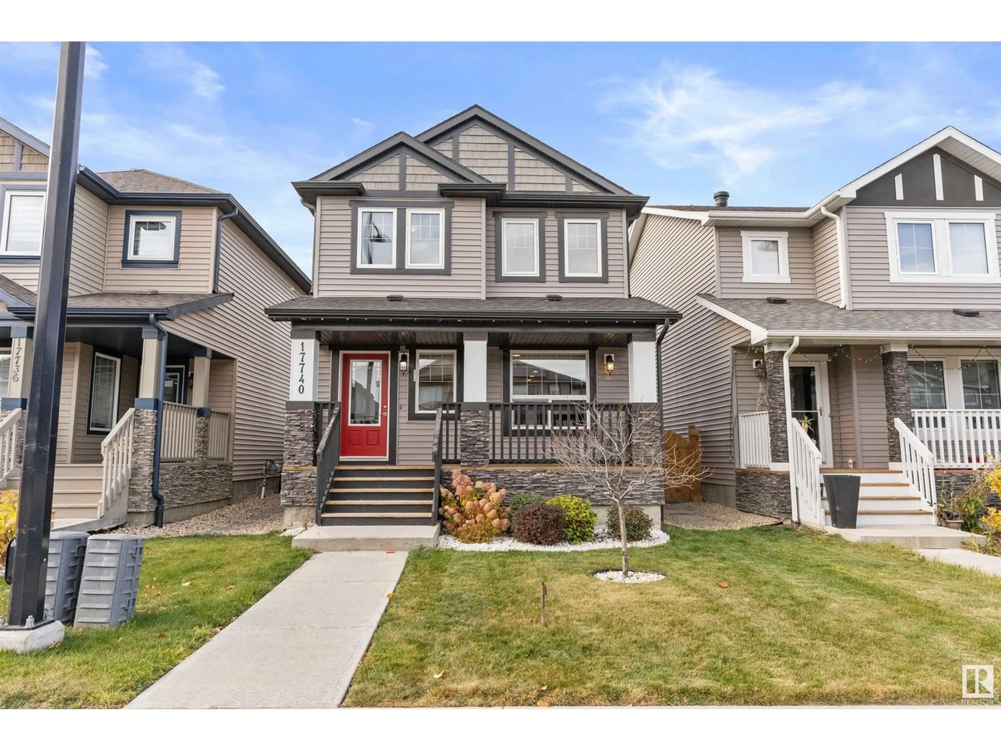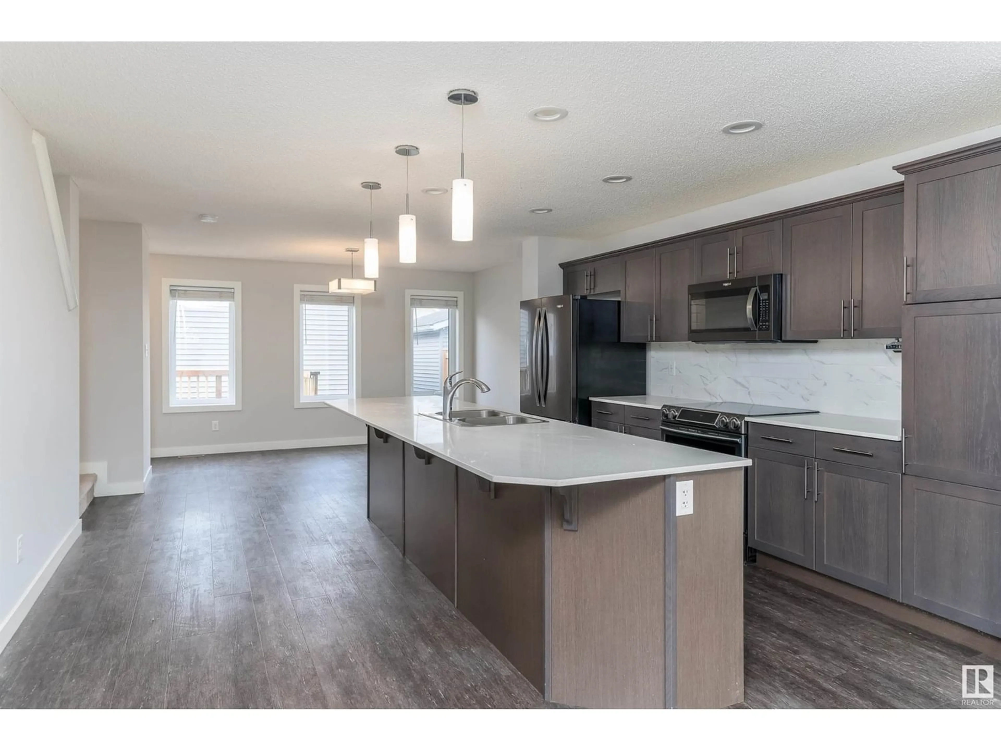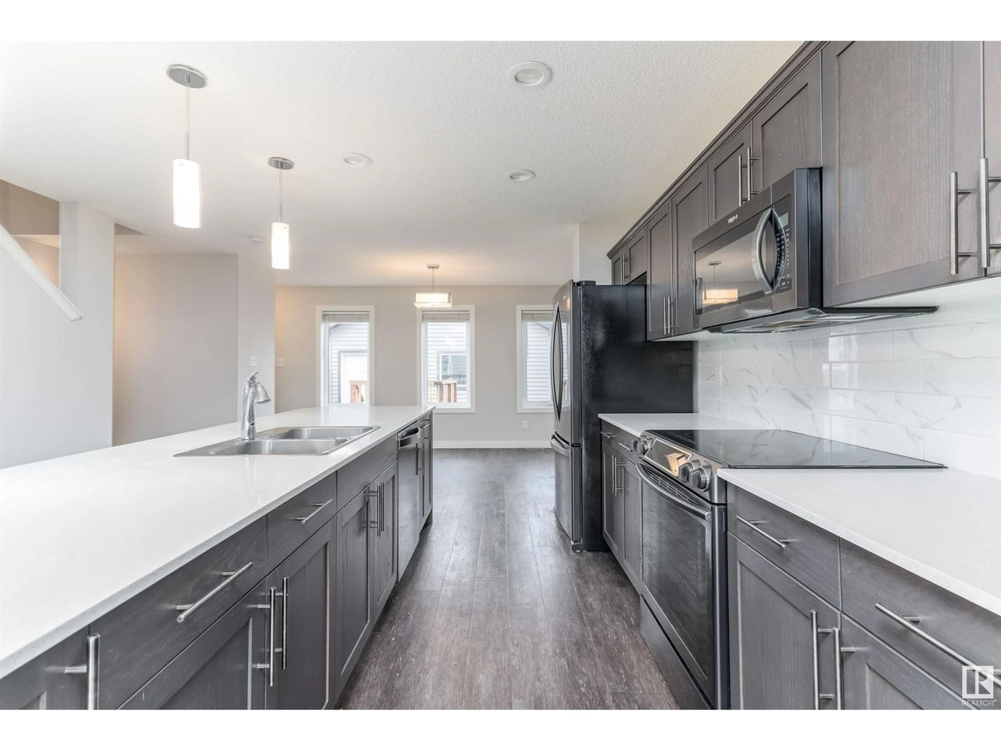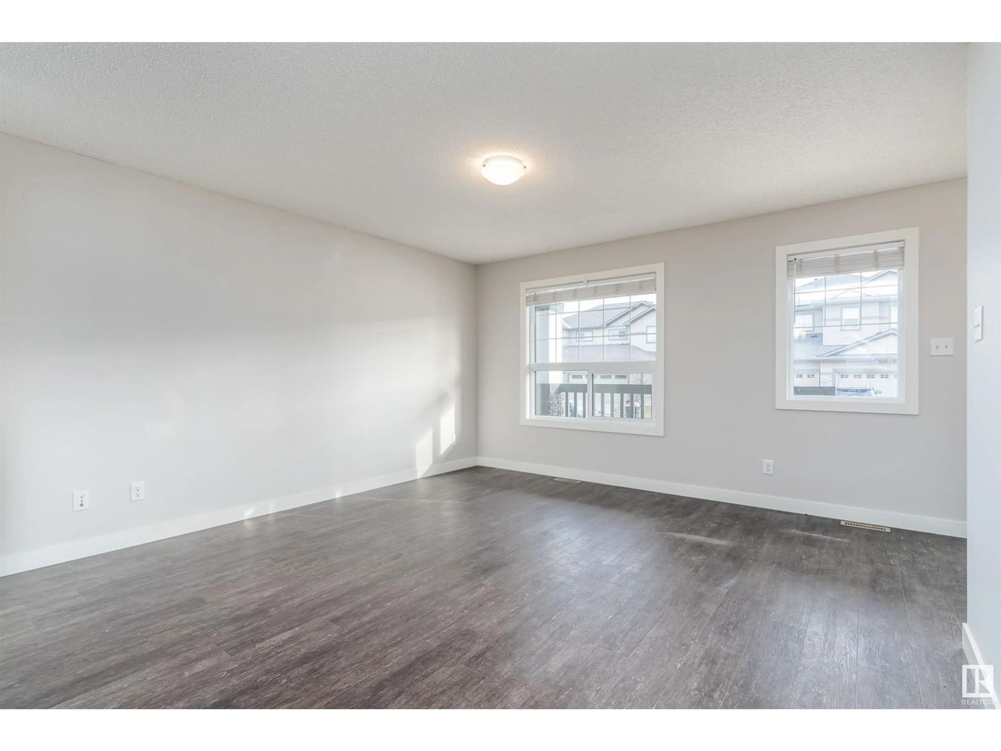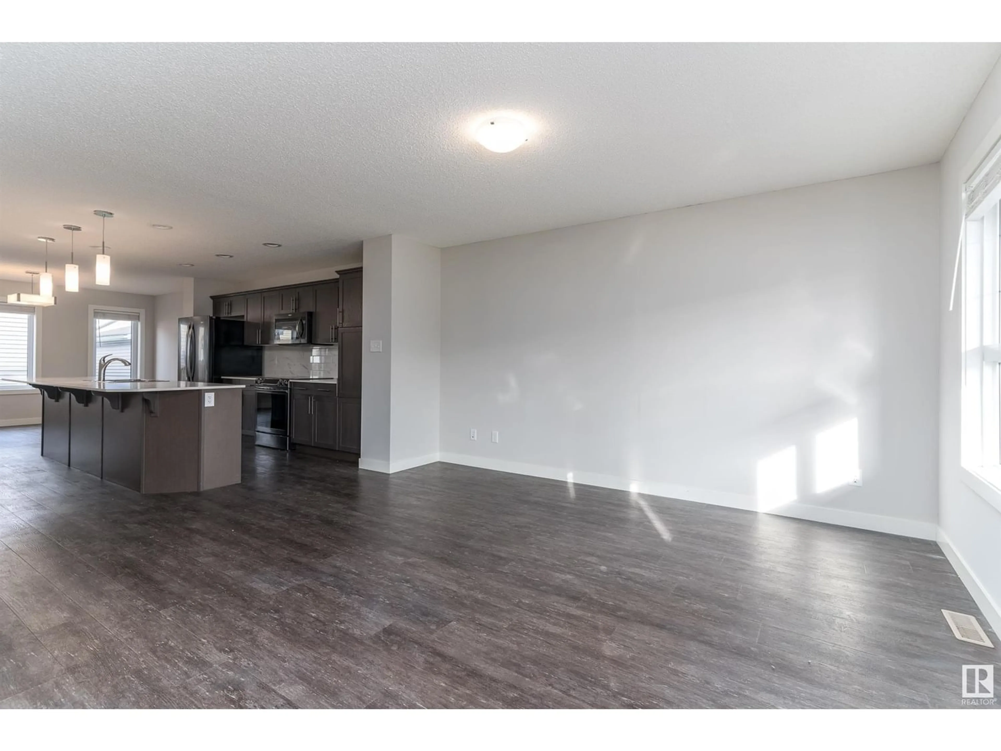17740 64 ST NW, Edmonton, Alberta T5E5S7
Contact us about this property
Highlights
Estimated ValueThis is the price Wahi expects this property to sell for.
The calculation is powered by our Instant Home Value Estimate, which uses current market and property price trends to estimate your home’s value with a 90% accuracy rate.Not available
Price/Sqft$263/sqft
Est. Mortgage$1,804/mo
Tax Amount ()-
Days On Market1 year
Description
Located on a quiet side street in desirable McConachie, this 3-bed 2.5-bath home offers 1,593 sq. ft. of living space plus a double detached garage, central A/C and has new carpet and fresh paint throughout! Charming family home has great curb appeal with a big front porch and columns leading into spacious entryway. Bright and sunny main level has open-concept living room with gorgeous vinyl plank floors, half bath and modern kitchen with stainless steel appliances with massive quartz island. Three bedrooms upstairs, convenient laundry and family bath. Primary suite features a walk-in closet, 4-pc ensuite bath and vaulted ceiling. Private fenced yard has a west-facing deck and low-maintenance backyard. Well located within walking distance to shops and restaurants, major bus routes, and local walking paths. This property is pre-appraised and pre-inspected; both available for your review, and guaranteed vacant and clean for your move-in date - visit the REALTOR site for details. (id:39198)
Property Details
Interior
Features
Main level Floor
Living room
5.02 m x 4.09 mDining room
4.09 m x 3.59 mKitchen
4.61 m x 4.39 mExterior
Parking
Garage spaces 4
Garage type Detached Garage
Other parking spaces 0
Total parking spaces 4
Property History
 26
26
