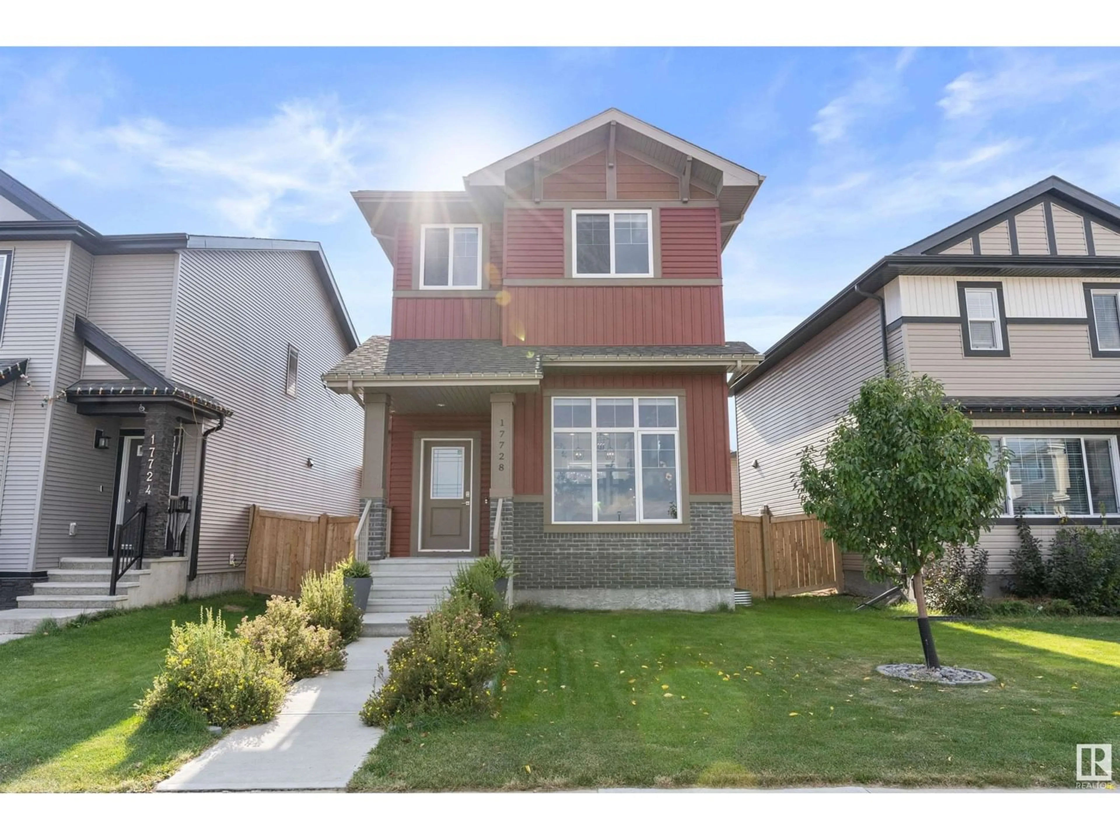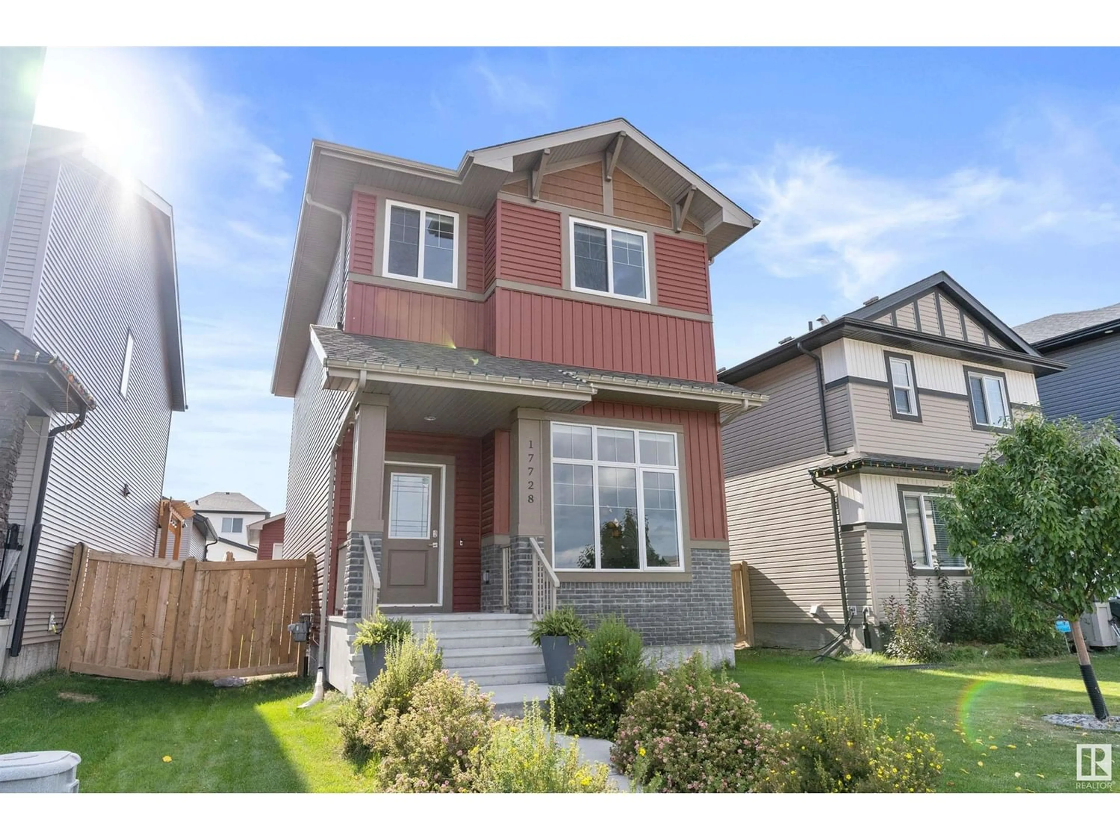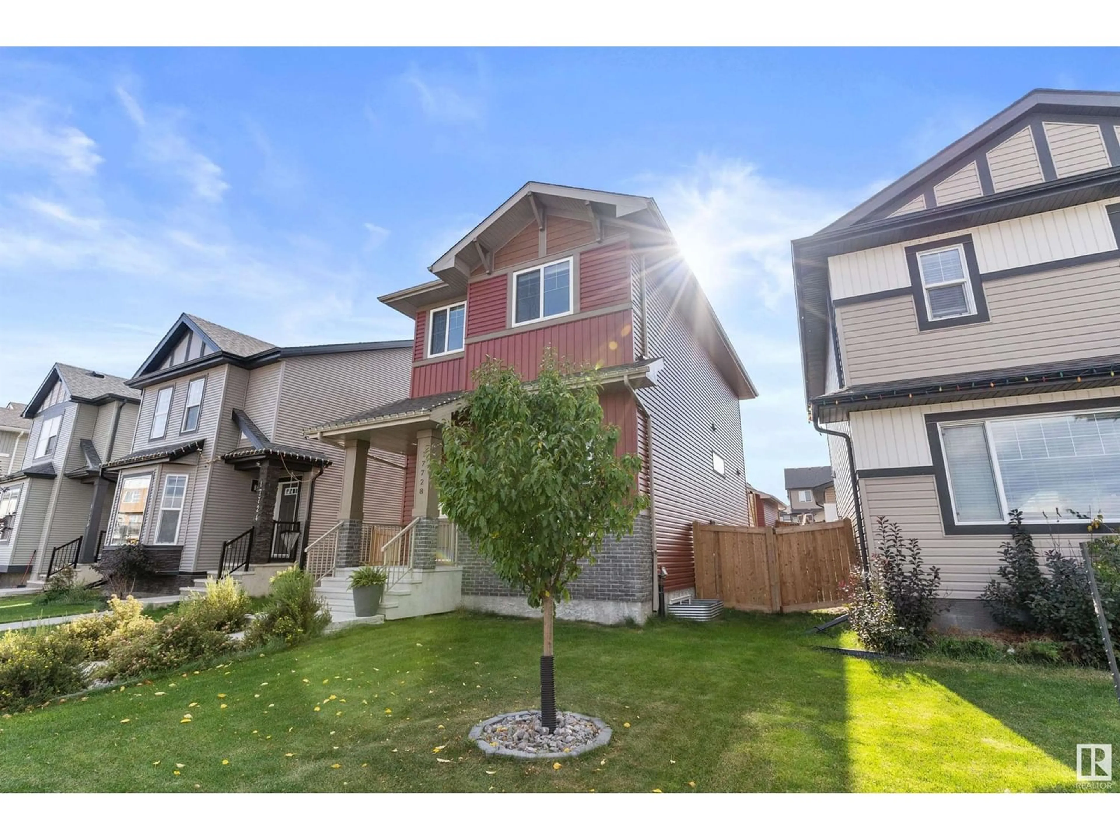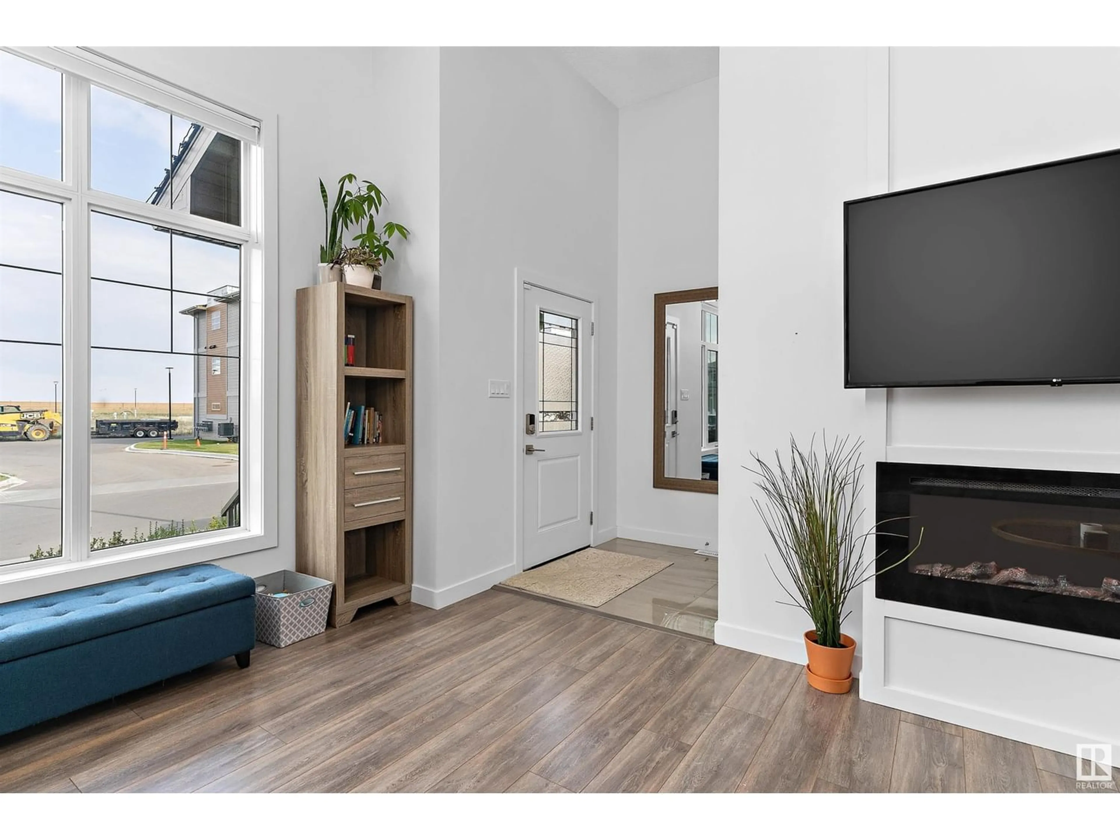17728 58 ST NW, Edmonton, Alberta T5Y3W8
Contact us about this property
Highlights
Estimated ValueThis is the price Wahi expects this property to sell for.
The calculation is powered by our Instant Home Value Estimate, which uses current market and property price trends to estimate your home’s value with a 90% accuracy rate.Not available
Price/Sqft$276/sqft
Est. Mortgage$1,975/mo
Tax Amount ()-
Days On Market1 year
Description
Welcome Home! This impressive 2-story home boasts a floor plan that truly deserves admiration. As you step inside, the living room welcomes you with its remarkable 11-foot high ceilings and luxurious laminate flooring that extends throughout. A short ascent leads you to the spacious dining area, featuring elegant glass railings, and a dreamy white kitchen with pendant lighting, quartz countertops, a subway-tiled backsplash and stainless appliances. The upper floor showcases a generously sized primary bedroom with a 4-piece ensuite, complete with 2 sinks.. Additionally, there are two more well-proportioned bedrooms, 4 piece bathroom and a conveniently located laundry room. Outside features a beautiful 2 tier deck and double detached garage. Situated in close proximity to various amenities, including dining options, shopping centers, transportation hubs, and the Anthony Henday, this home offers both style and convenience. It's truly a property that must be seen to be fully appreciated.Start Packing! (id:39198)
Property Details
Interior
Features
Upper Level Floor
Bedroom 3
4.63 m x 2.83 mPrimary Bedroom
4.53 m x 3.65 mBedroom 2
4.6 m x 2.85 mExterior
Parking
Garage spaces 4
Garage type Detached Garage
Other parking spaces 0
Total parking spaces 4
Property History
 43
43





