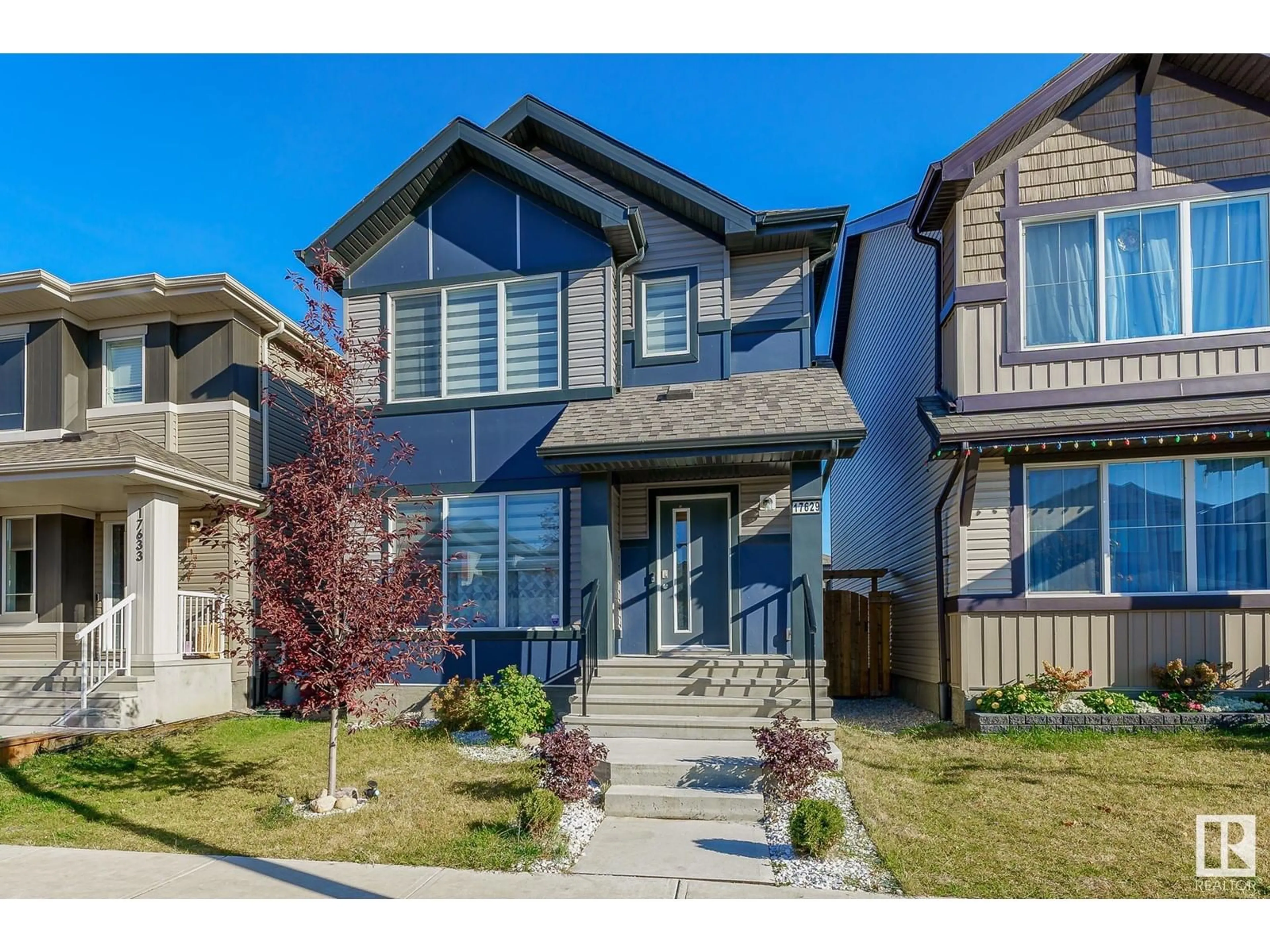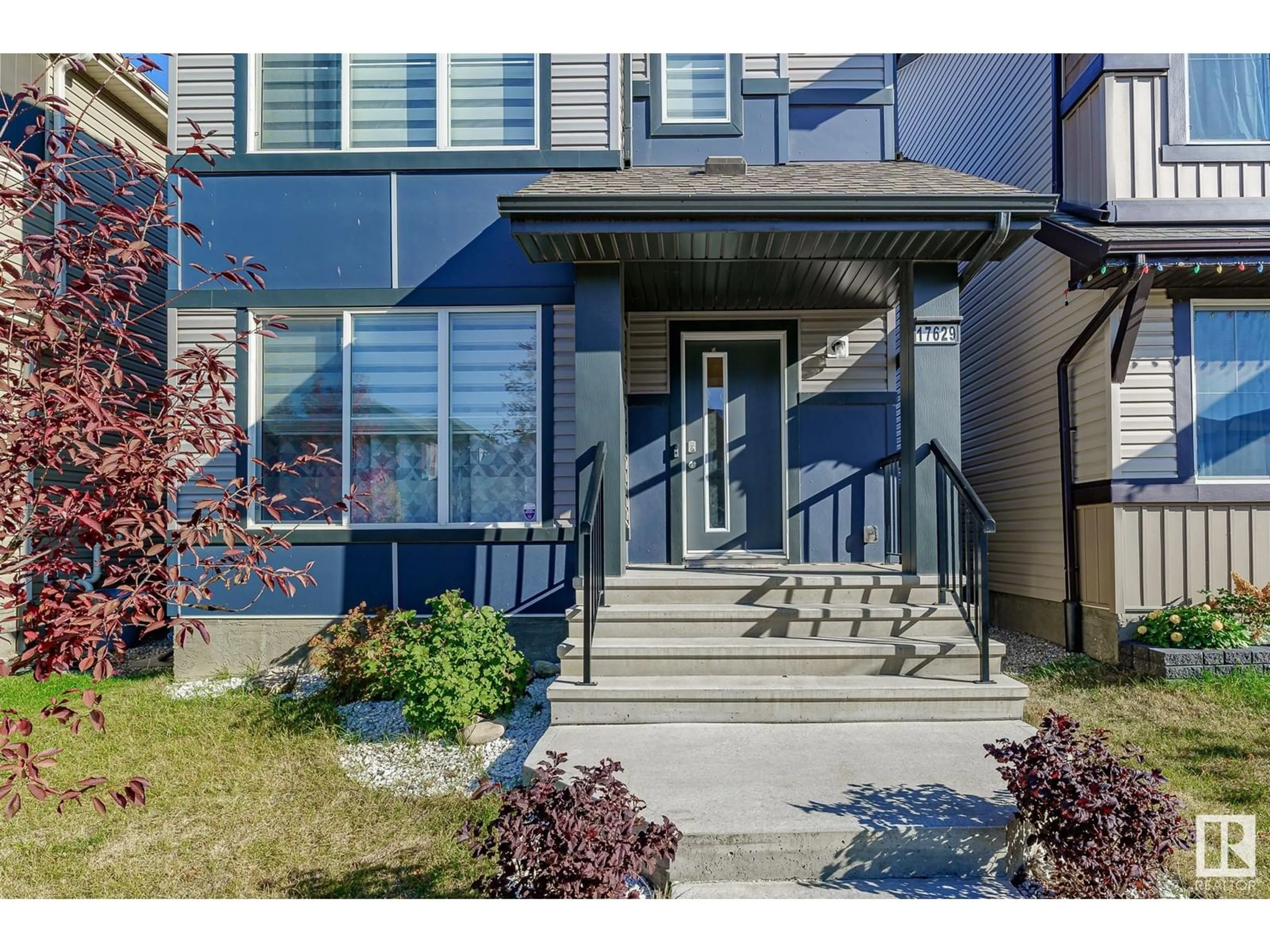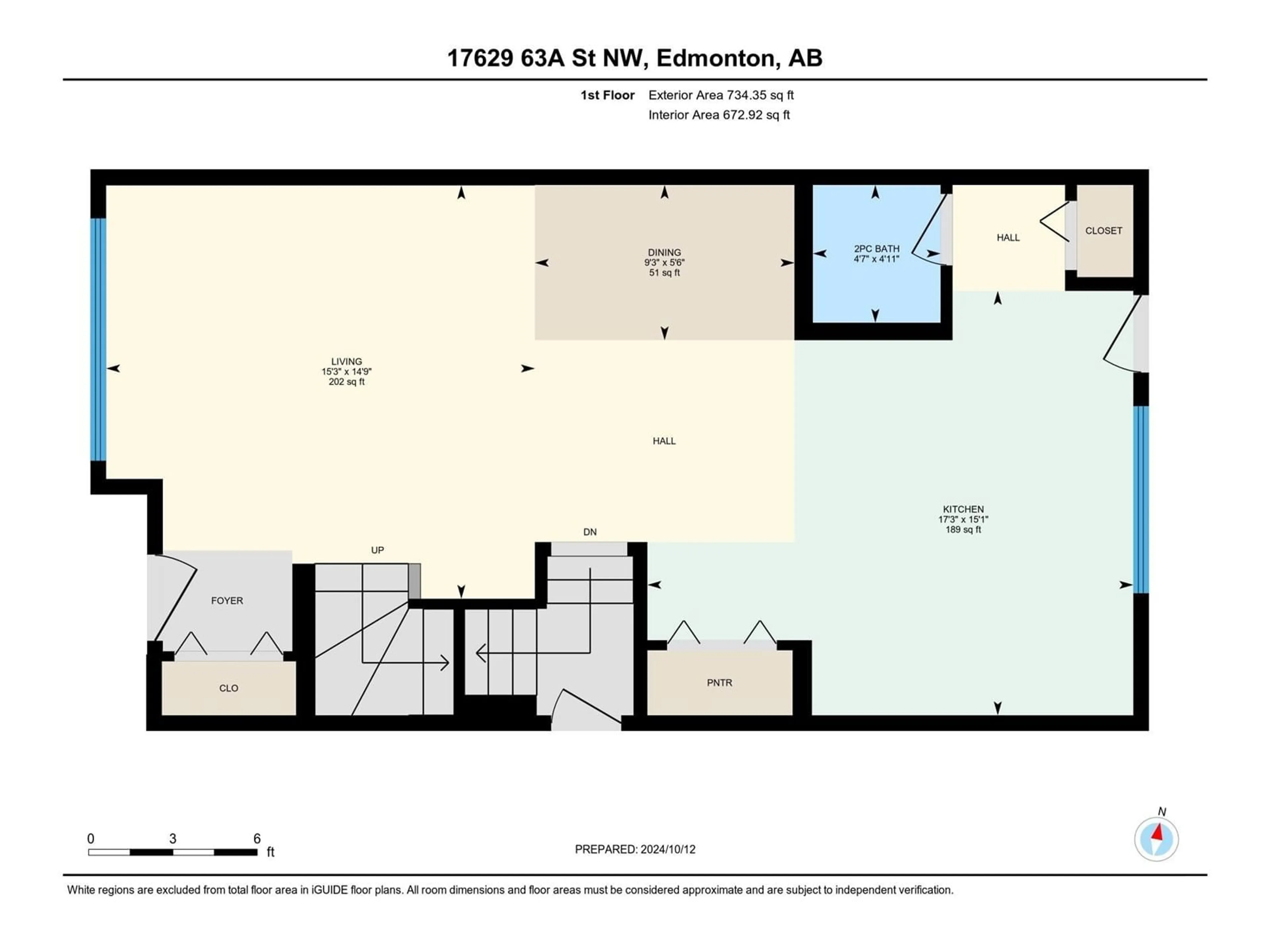17629 63A ST NW, Edmonton, Alberta T5Y0Y8
Contact us about this property
Highlights
Estimated ValueThis is the price Wahi expects this property to sell for.
The calculation is powered by our Instant Home Value Estimate, which uses current market and property price trends to estimate your home’s value with a 90% accuracy rate.Not available
Price/Sqft$340/sqft
Est. Mortgage$2,147/mo
Tax Amount ()-
Days On Market35 days
Description
WOW! SHOWSTOPPER!! Why build when you can move into this IMMACULATE 2 Storey Fully Finished, Fully Landscaped & Fenced Home With SIDE ENTRANCE?? Step Into Elegance As You Are Greeted With 9 FT Ceilings, Warm Grey & White Neutral Tones, Custom Blinds, & Gorgeous Vinyl Plank Flooring. The Entertainer's Dream Features An Open Concept With Ample Living & Dining Space. Your Gorgeous Kitchen Boasts Tons Of Cabinets, Quartz Countertops Throughout & Huge Island! Take The Party Outside To Find Your Deck (With Gas BBQ Hookup), Lucious Green Grass & A Double Detached Garage. Upstairs Features The Primary Bedroom With 4Pc Ensuite & Walk In Closet. 2 More Good Sized Rooms Sharing a 4pc Main Bath, & Upstairs BONUS ROOM. The Basement Consists Of A SIDE ENTRANCE, Great For Future Rental Potential, A Living Room, 4th Bedroom, & a 4 Pc Bathroom. Close Proximity to ETS, Schools, Pharmacy, Shopping, Anthony Henday & More, Nothing Left To Do But Move In! Welcome Home!! (id:39198)
Property Details
Interior
Features
Basement Floor
Family room
3.81 m x 5.18 mBedroom 4
3.65 m x 3.33 mProperty History
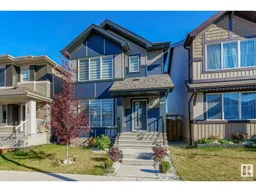 55
55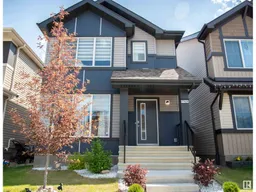 39
39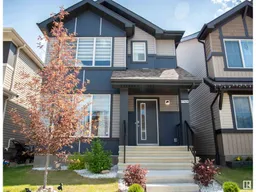 39
39
