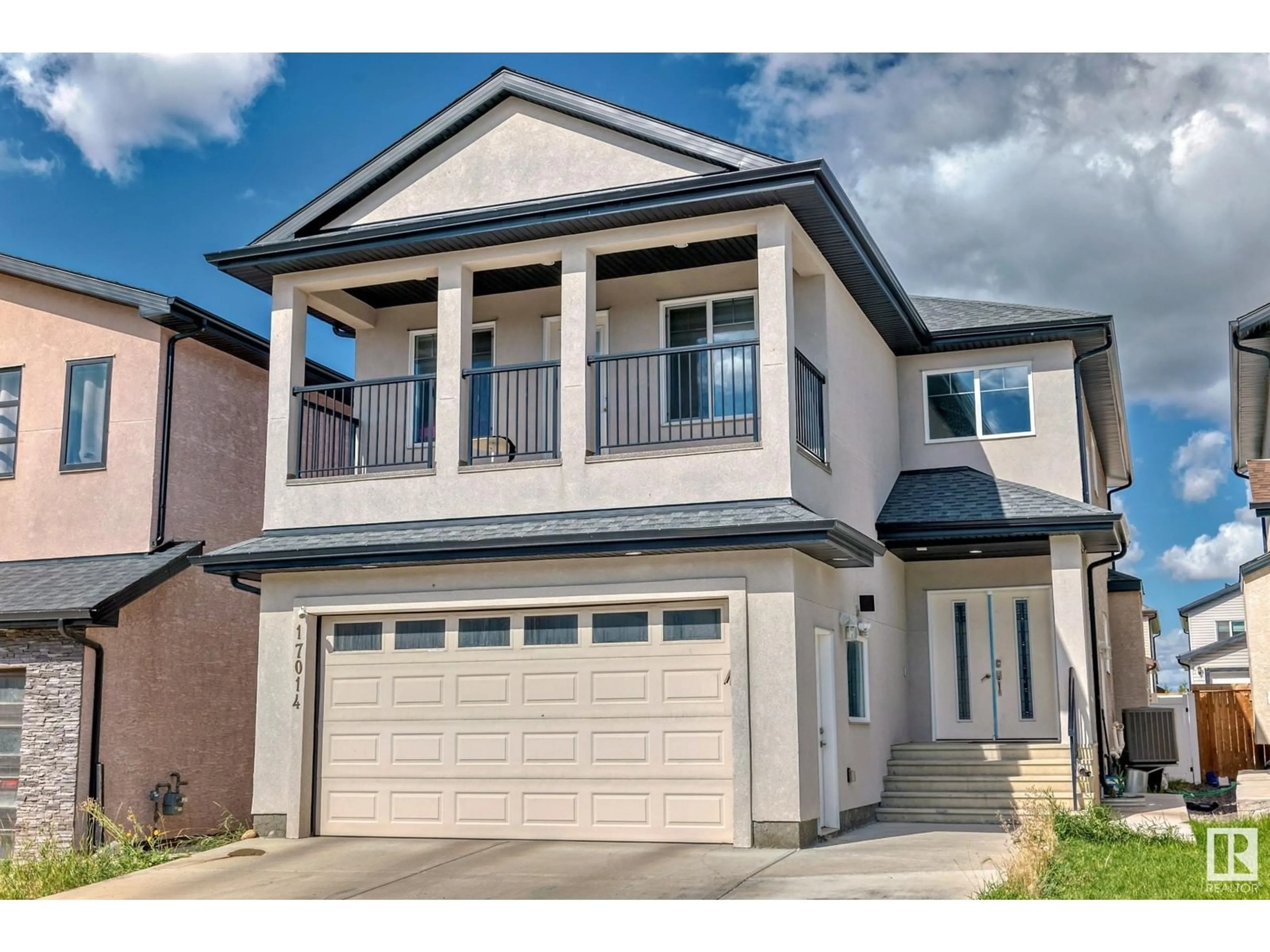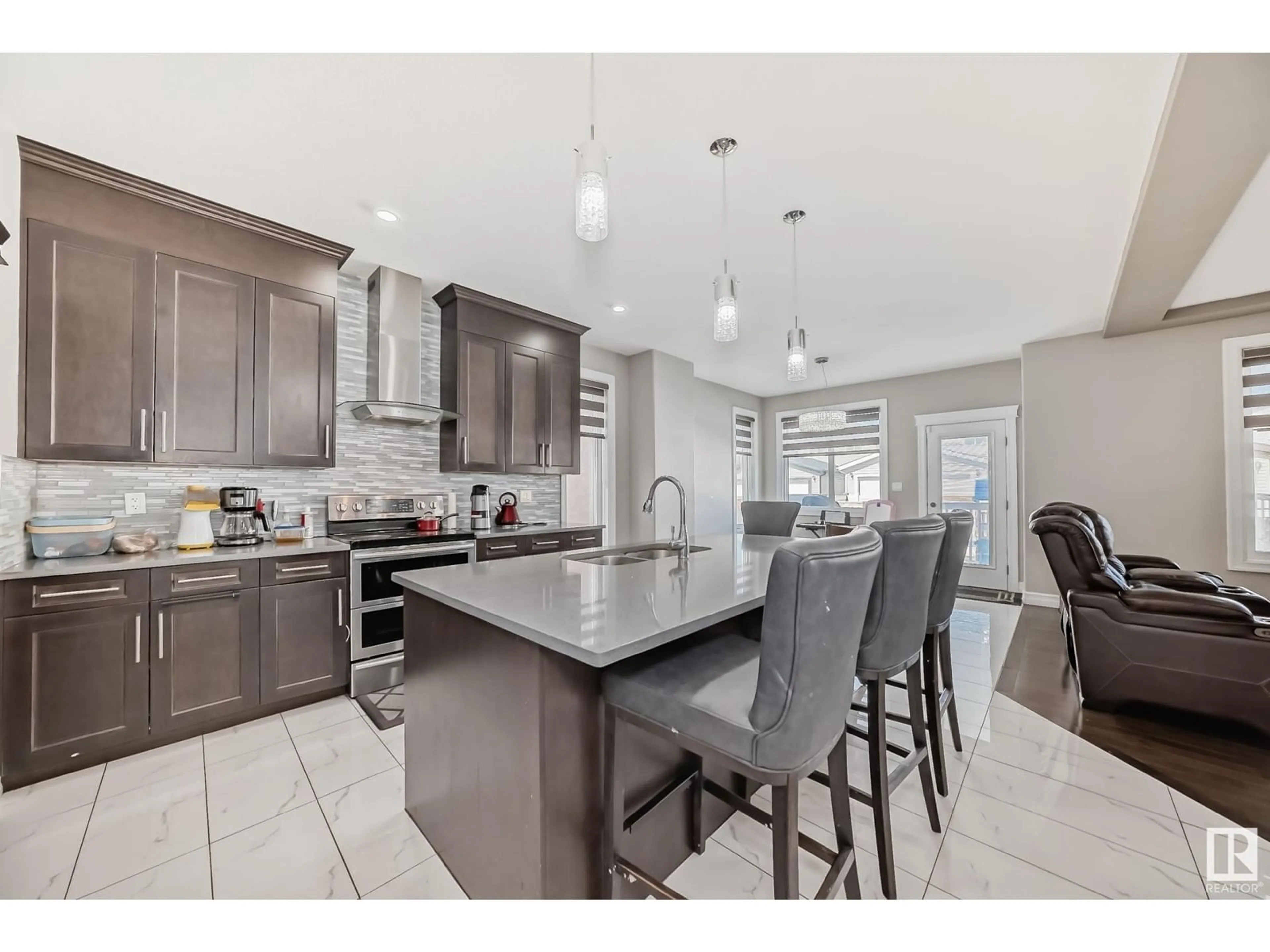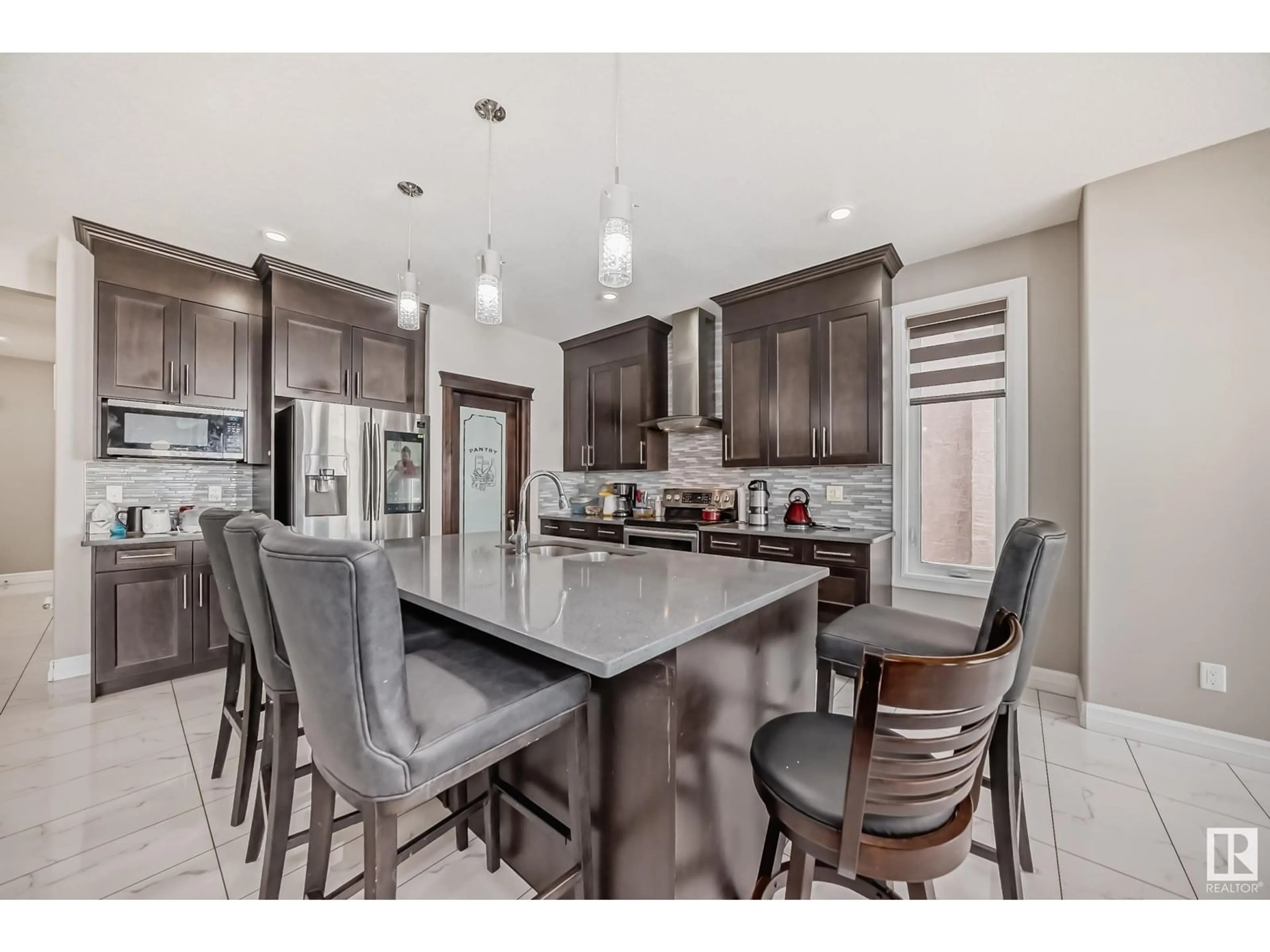17014 62 ST NW, Edmonton, Alberta T5Y2V9
Contact us about this property
Highlights
Estimated ValueThis is the price Wahi expects this property to sell for.
The calculation is powered by our Instant Home Value Estimate, which uses current market and property price trends to estimate your home’s value with a 90% accuracy rate.Not available
Price/Sqft$294/sqft
Est. Mortgage$3,221/mo
Tax Amount ()-
Days On Market72 days
Description
Welcome to this exceptional 7-bedroom, 4-bathroom home in the desirable McConachie community. Thoughtfully designed, the main floor features an inviting open-concept living area, a spacious bedroom, and a full bathroomperfect for guests or extended family. The modern kitchen boasts sleek countertops, stainless steel appliances, and ample storage. Upstairs, the luxurious master suite includes a spa-like 5-piece ensuite, along with three additional large bedrooms that share another bathroom with a double vanity making morning routines a breeze for the entire family. A legal 2-bedroom basement suite, currently rented for $1,300/month, offers excellent income potential. With central air conditioning, solar panels, and a fully fenced backyard with alley access, this home balances comfort and sustainability. Located close to schools, shopping, and other amenities, its an ideal choice for families or investors looking for convenience and value. Dont miss out on this versatile, modern home that has it all! (id:39198)
Property Details
Interior
Features
Basement Floor
Bedroom 5
4.4 m x 3.48 mBedroom 6
3.49 m x 3.18 mSecond Kitchen
3.31 m x 2.6 mExterior
Parking
Garage spaces 4
Garage type Attached Garage
Other parking spaces 0
Total parking spaces 4
Property History
 57
57


