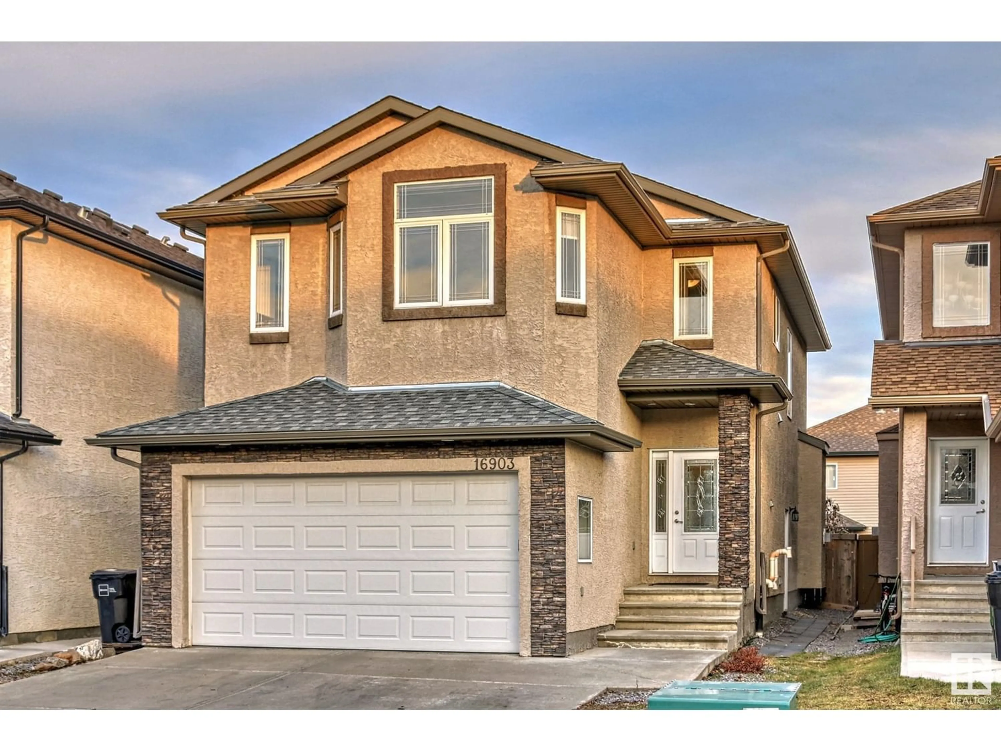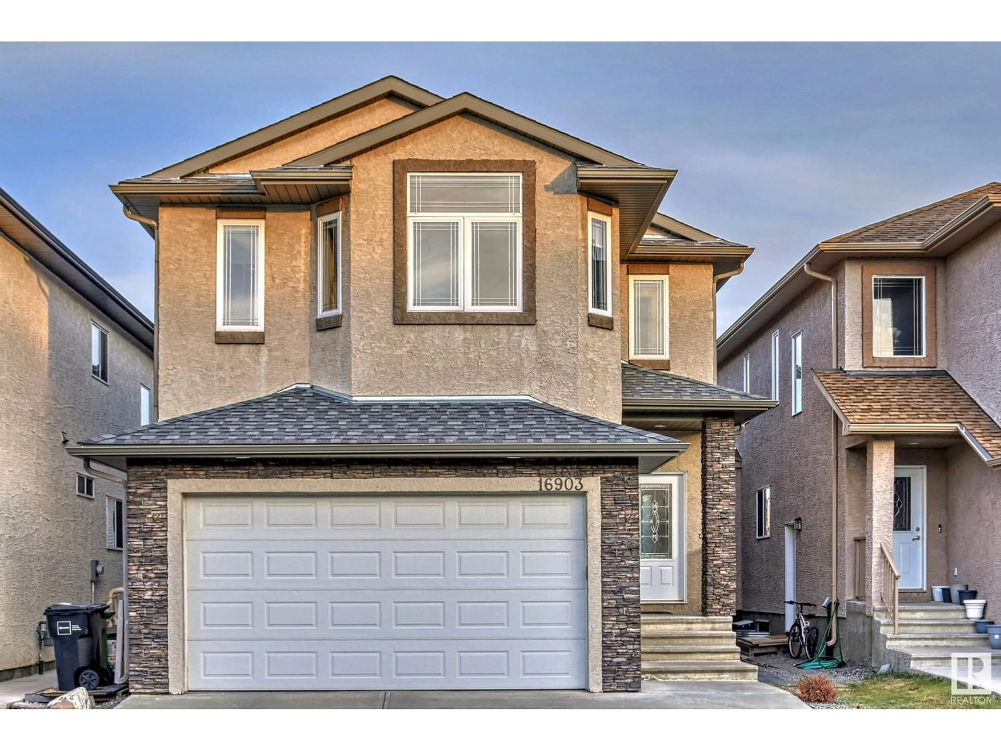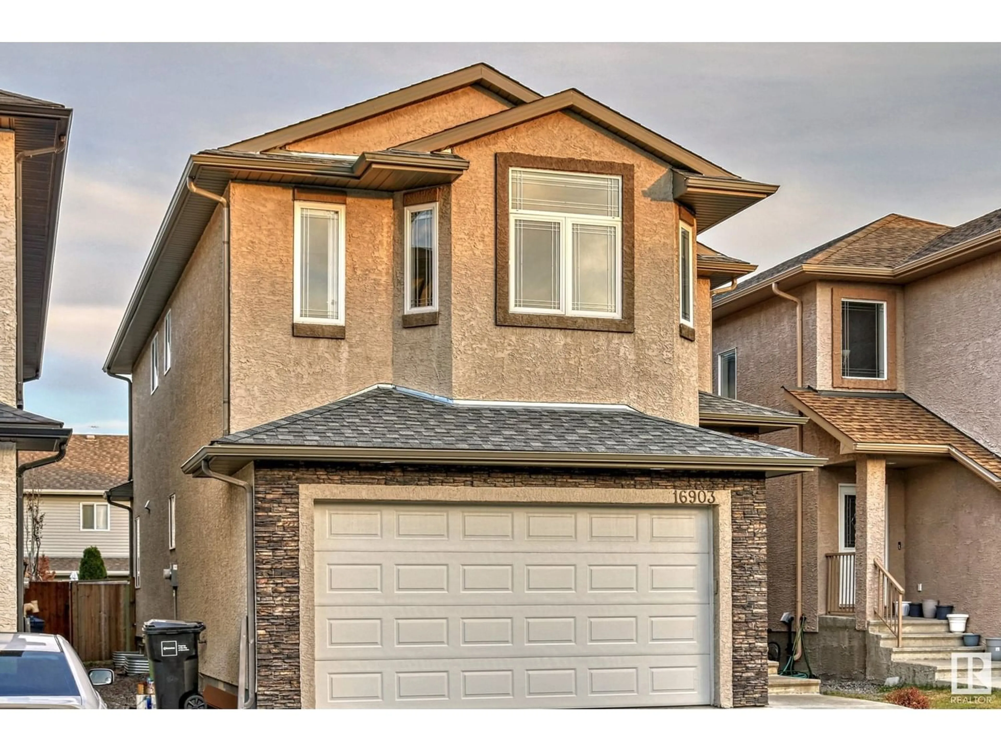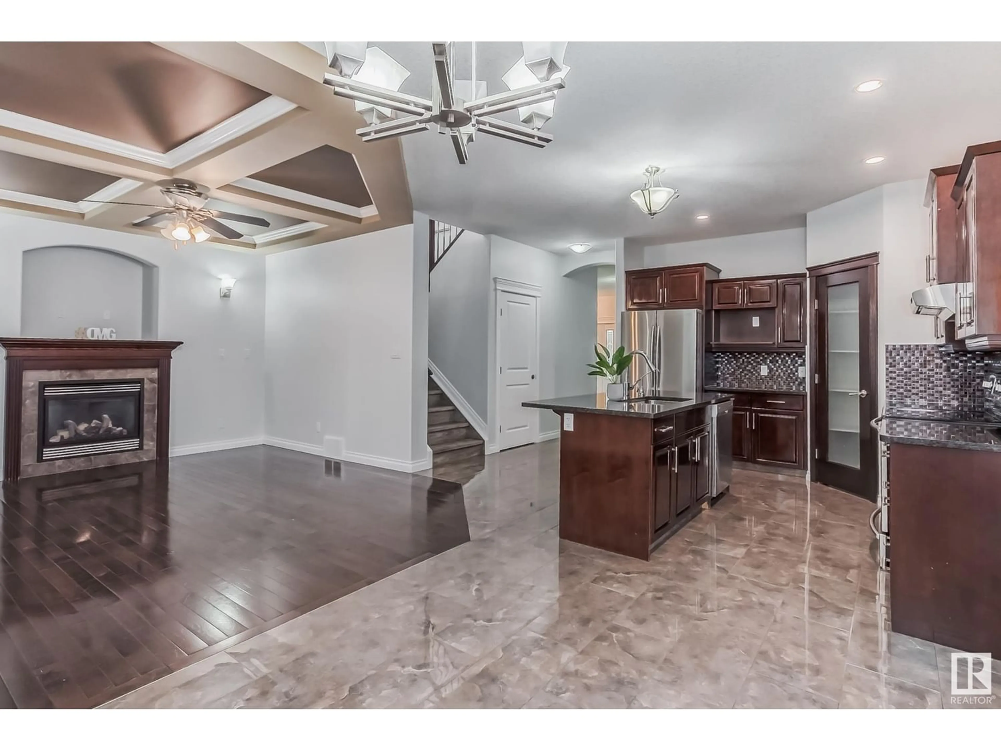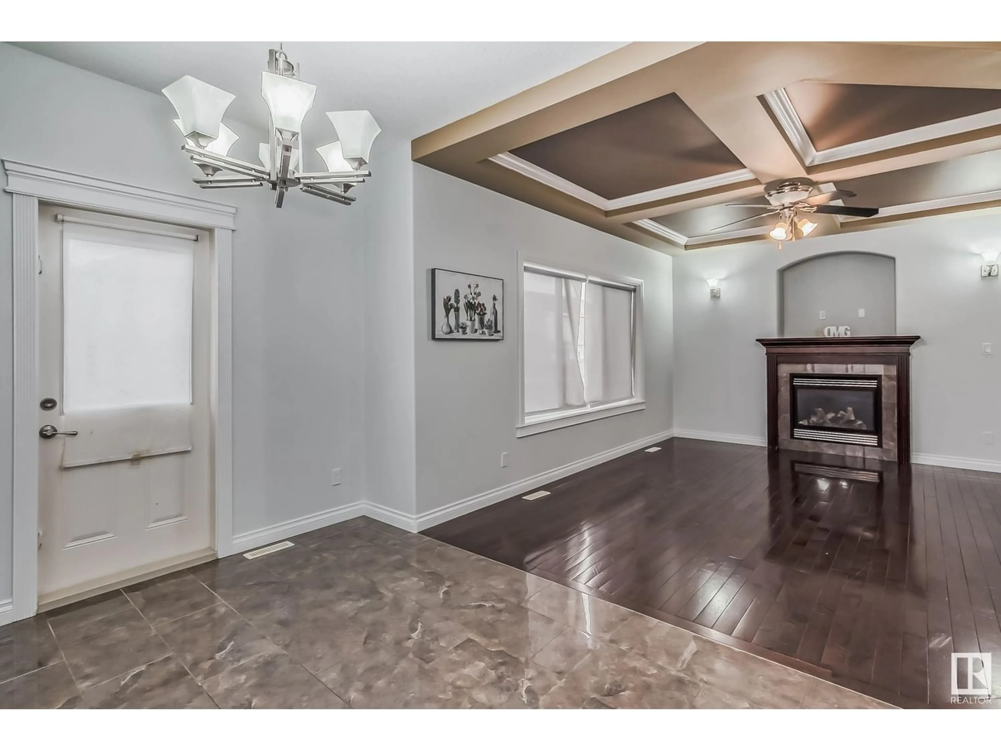Contact us about this property
Highlights
Estimated ValueThis is the price Wahi expects this property to sell for.
The calculation is powered by our Instant Home Value Estimate, which uses current market and property price trends to estimate your home’s value with a 90% accuracy rate.Not available
Price/Sqft$265/sqft
Est. Mortgage$2,572/mo
Tax Amount ()-
Days On Market1 year
Description
Absolutely Stunning, 2259 sf 2 storey home PLUS fully finished basement situated in the desirable McConachie area! features total of 6 bedrooms + Den/4 bathrooms/family rm/living rm/dining rm/stucco exterior & double attached garage. Main floor greets you with Open concept living rm w hardwood floorings/cozy fireplace surrounding w nice tiles & TV niche. Spacious kitchen with plenty of kitchen cabinets/cupboards/granite counter tops/pantry/centre kitchen island & breakfast nook overlooking to deck & lovely yard. Convenient main floor den room/full bathrm & laundry rm. Upper level offers BRAND NEW VINYL PLANK FLOORINGS THROUGHOUT. Large family rm w lots of bright windows/4 sizable bedrooms & 4pc bathroom. Huge master bedrm has walk-in closet & 5pc en-suite w jacuzzi. SEPARATE ENTRANCE TO BASEMENT c/w 2 bedrooms/second kitchen/dining area/4pc bath & storage rm. Carpet free home! Easy access to bus route/school/park/shopping & all amenities. Quick poss avail. Perfect for large family! Just move in & enjoy! (id:39198)
Property Details
Interior
Features
Upper Level Floor
Bedroom 2
3.95 m x 2.99 mBedroom 3
3.5 m x 3.24 mBedroom 4
3.56 m x 3.02 mFamily room
4.06 m x 3.98 mProperty History
 50
50
