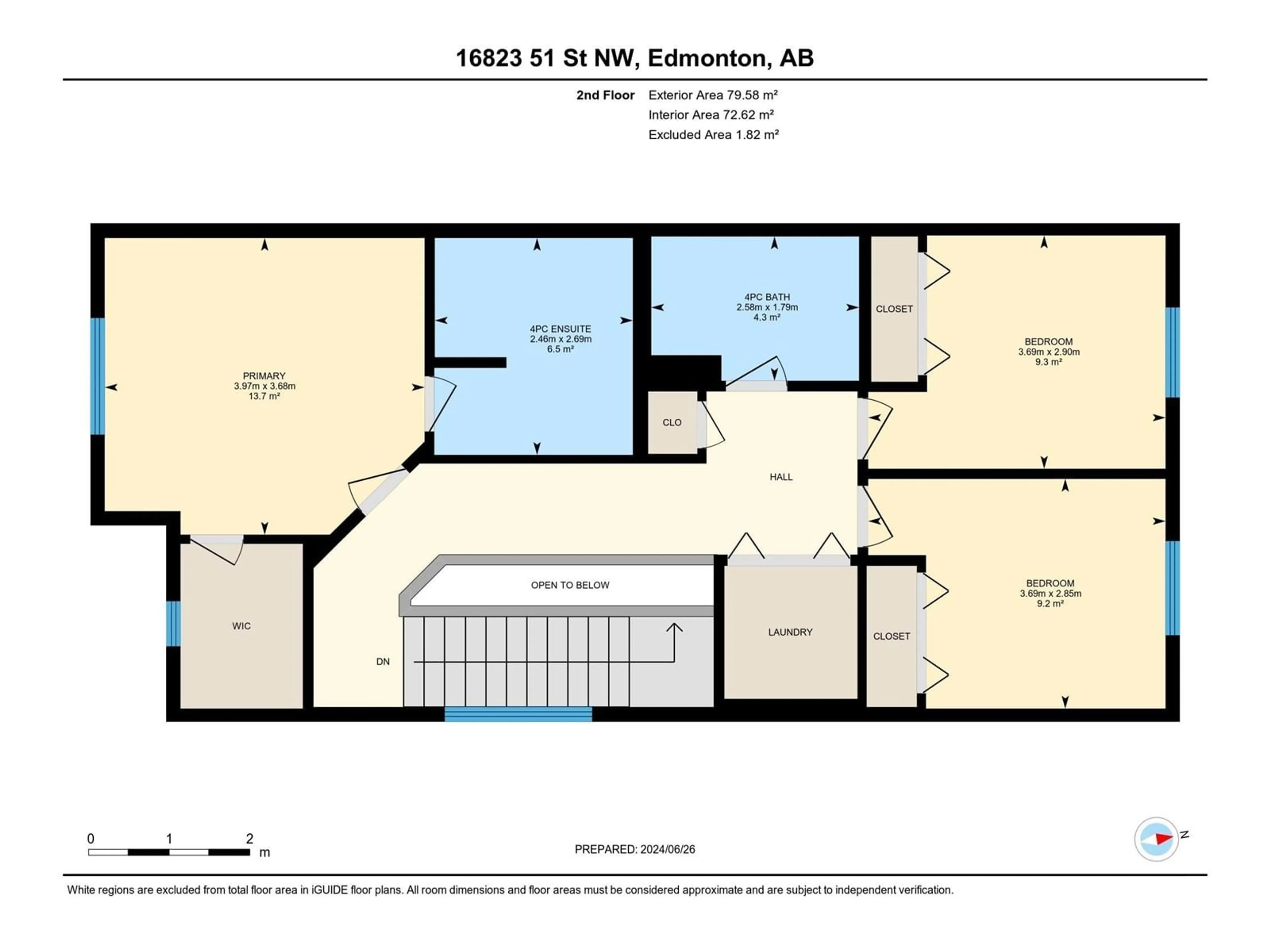16823 51 ST NW, Edmonton, Alberta T5Y0R8
Contact us about this property
Highlights
Estimated ValueThis is the price Wahi expects this property to sell for.
The calculation is powered by our Instant Home Value Estimate, which uses current market and property price trends to estimate your home’s value with a 90% accuracy rate.Not available
Price/Sqft$271/sqft
Days On Market30 days
Est. Mortgage$1,814/mth
Tax Amount ()-
Description
Welcome home to this inviting half-duplex, that exudes comfort and connection. Nestled in a vibrant community, this open concept gem is more than just a house. Step inside and feel the warmth of a home designed for relaxation and entertainment. The main level features an airy kitchen and a generous dining area that are ideal for culinary delights. Cozy up by the gas fireplace in the open living room and enjoy life. Upstairs, unwind in the spacious primary suite with a walk-in closet and sizable four-piece ensuite. Plus, two additional bedrooms, 4pc bath and a convenient laundry room. Enjoy your large backyard with family and friends for fun and barbecues with gas hook-up by the deck. The organic raspberry garden provides a taste of summer. Located moments from the Henday and a short stroll to shopping, groceries, restaurants and transit, this home offers serenity and accessibility. Welcome to your new chapter - make this open concept home yours, where you can gather with family and friends comfortably. (id:39198)
Property Details
Interior
Features
Main level Floor
Living room
2.67 m x 5.57 mDining room
3.18 m x 2.8 mKitchen
3.19 m x 3.24 mExterior
Parking
Garage spaces 3
Garage type Attached Garage
Other parking spaces 0
Total parking spaces 3
Property History
 54
54

