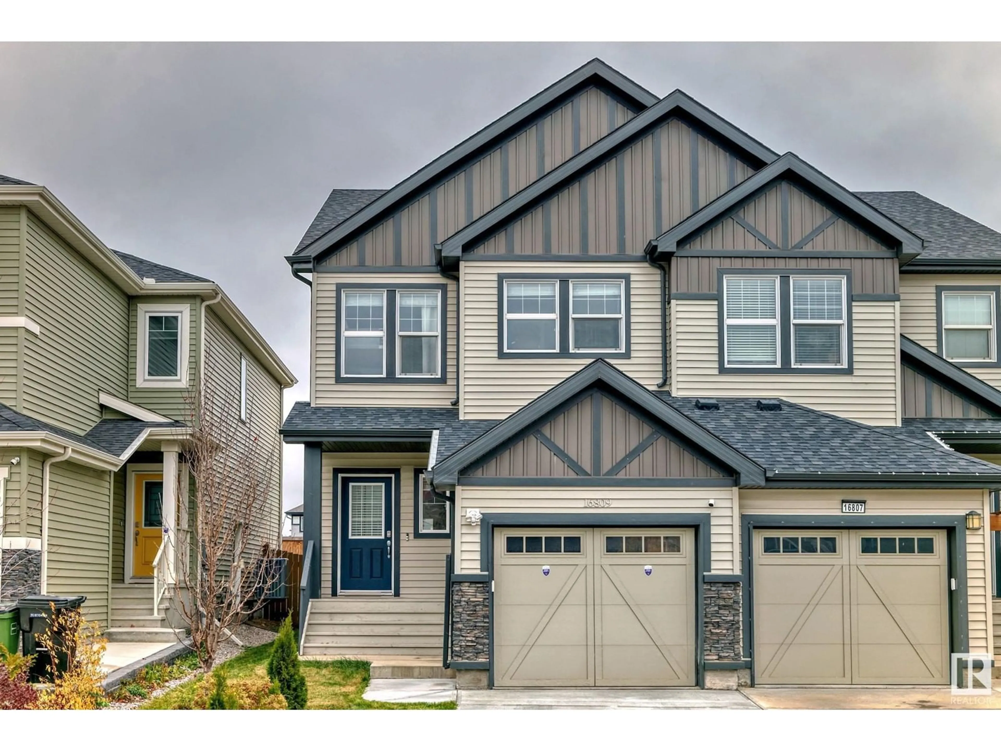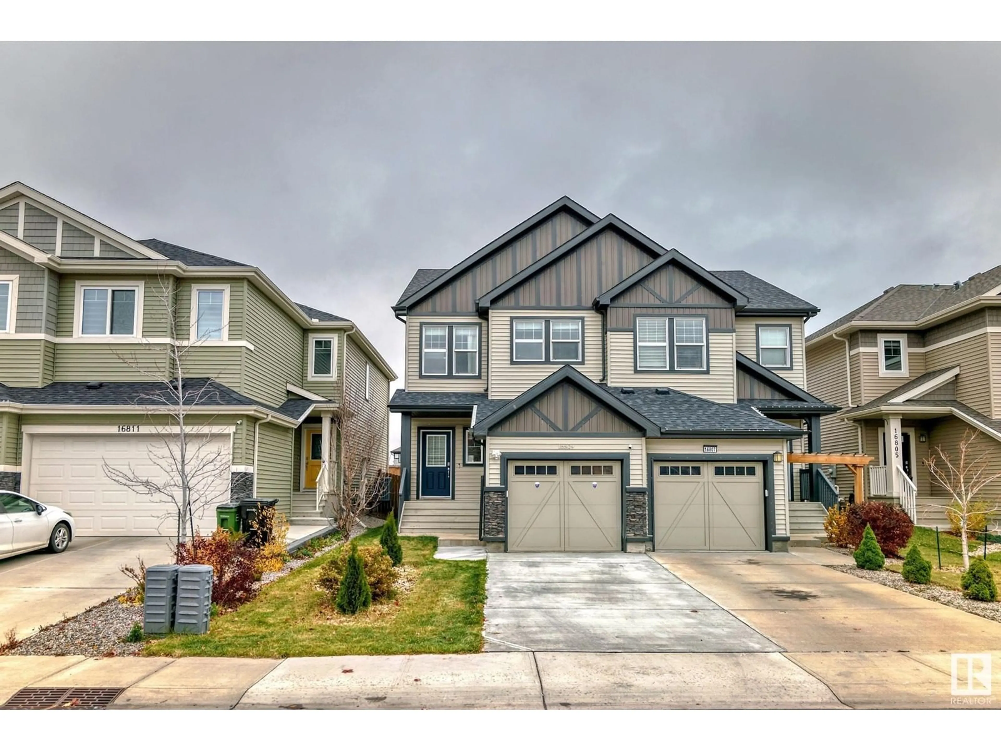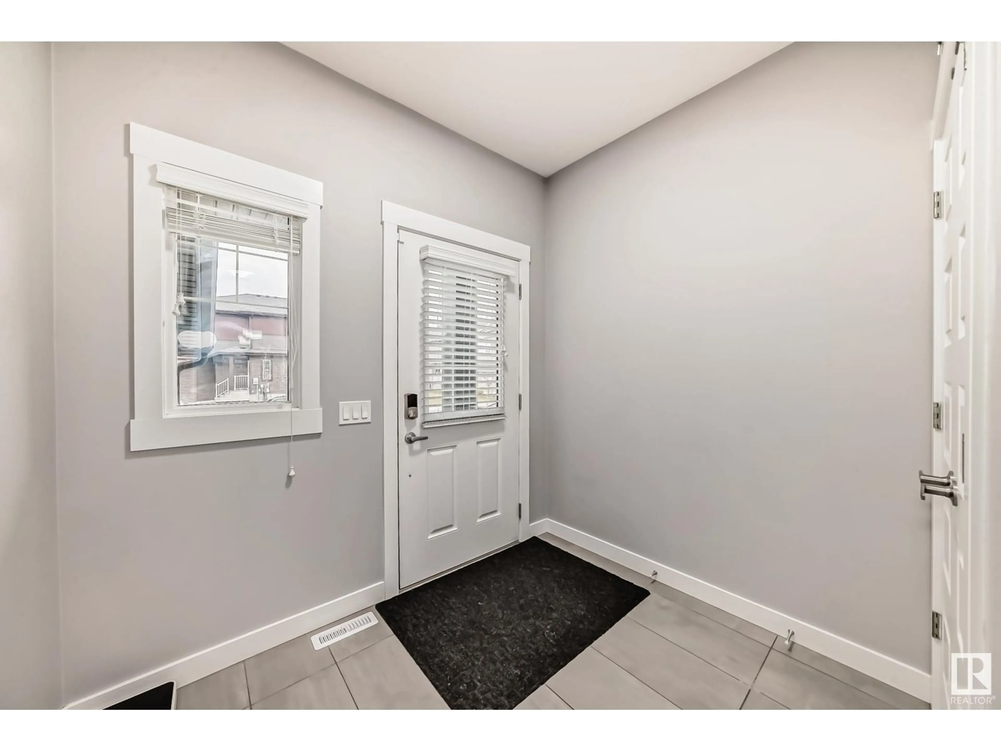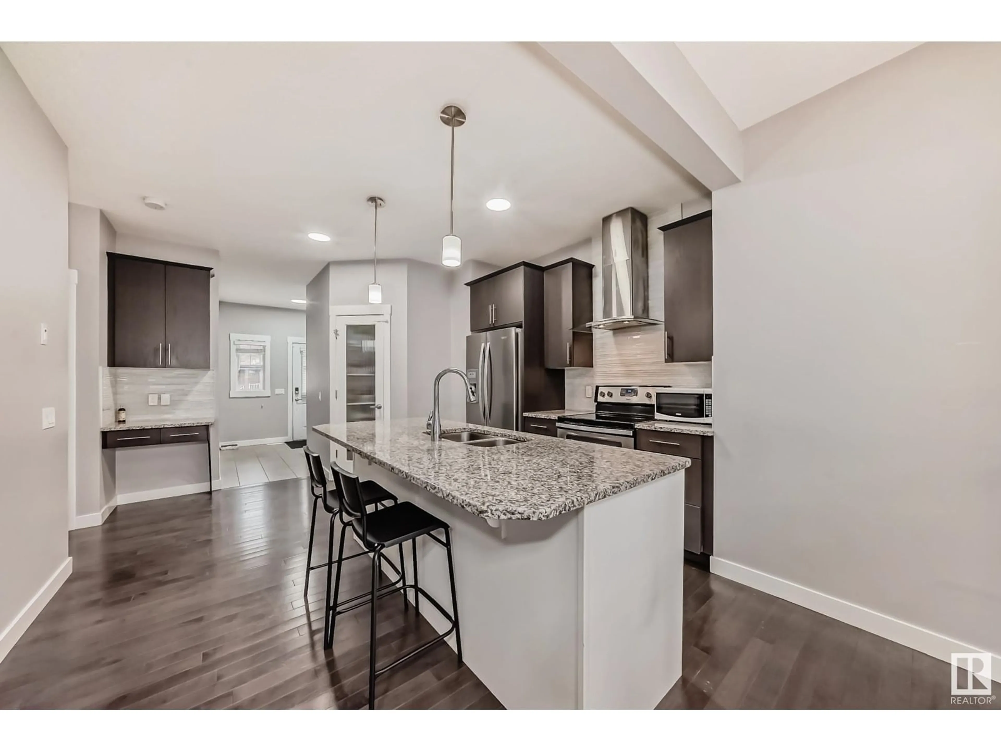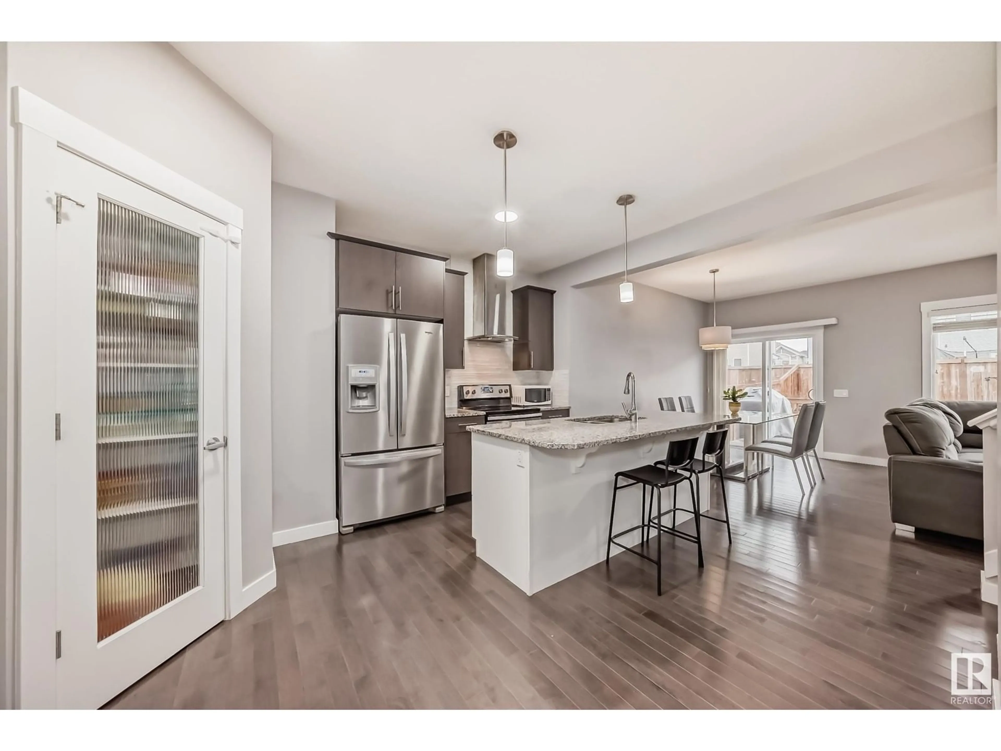16809 65 ST NW, Edmonton, Alberta T5Y3X9
Contact us about this property
Highlights
Estimated ValueThis is the price Wahi expects this property to sell for.
The calculation is powered by our Instant Home Value Estimate, which uses current market and property price trends to estimate your home’s value with a 90% accuracy rate.Not available
Price/Sqft$283/sqft
Est. Mortgage$1,825/mo
Tax Amount ()-
Days On Market52 days
Description
Looking for a beautiful and spacious half duplex that has it all? Look no further! This stunning 3-bedroom, 2.5-bathroom home boasts an open-concept layout, complete with hardwood flooring on the main level. The Kitchen area features granite, tall upper cabinets, crown moulding, chimney hood Fan, pots & pans drawers, walk-in pantry w/ pin reed glass door. All appliances here are Stainless Steel. Three bedrooms upstairs including a very comfortable Master Bedroom with huge walk-In Closet and Spa-like 5 pc. ensuite w/ Separate Tub, Shower, Toilet, Double Sinks & Makeup Counter and a laundry closet with an Efficient Front Load washer and dryer. Single garage attached. Perfect for first-time buyers and savvy investors w/ easy access to Anthony Henday & Manning Freeway, Shopping and park and ride-LRT- Transit and schools. (id:39198)
Property Details
Interior
Features
Main level Floor
Living room
3.85 m x 3.82 mDining room
3.37 m x 2.17 mKitchen
3.13 m x 3.23 m
