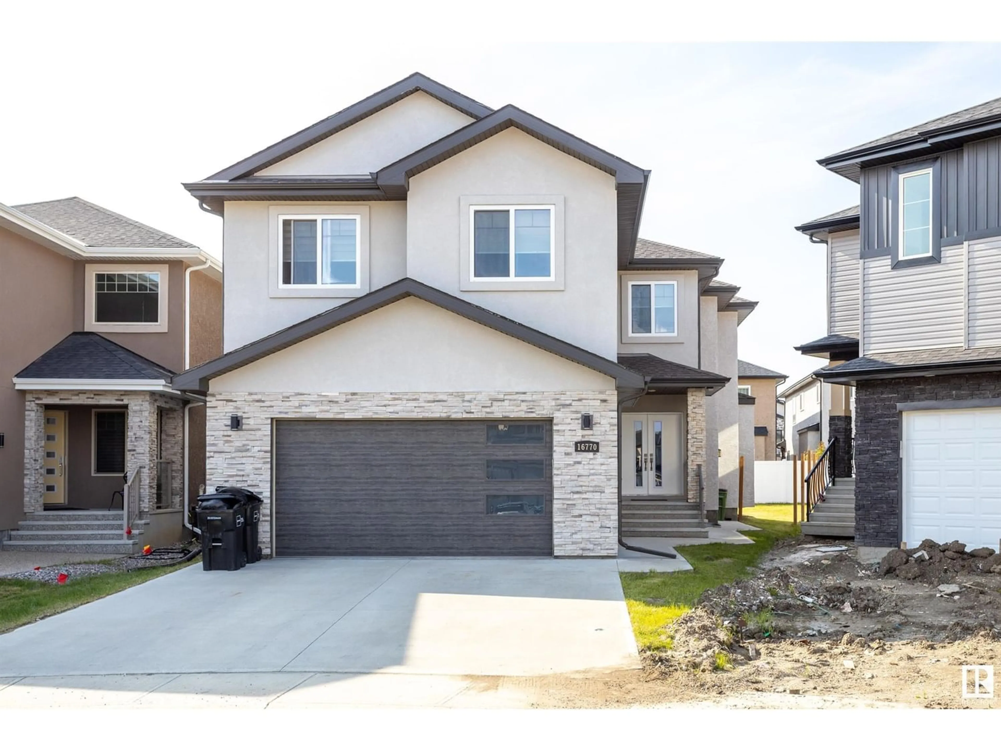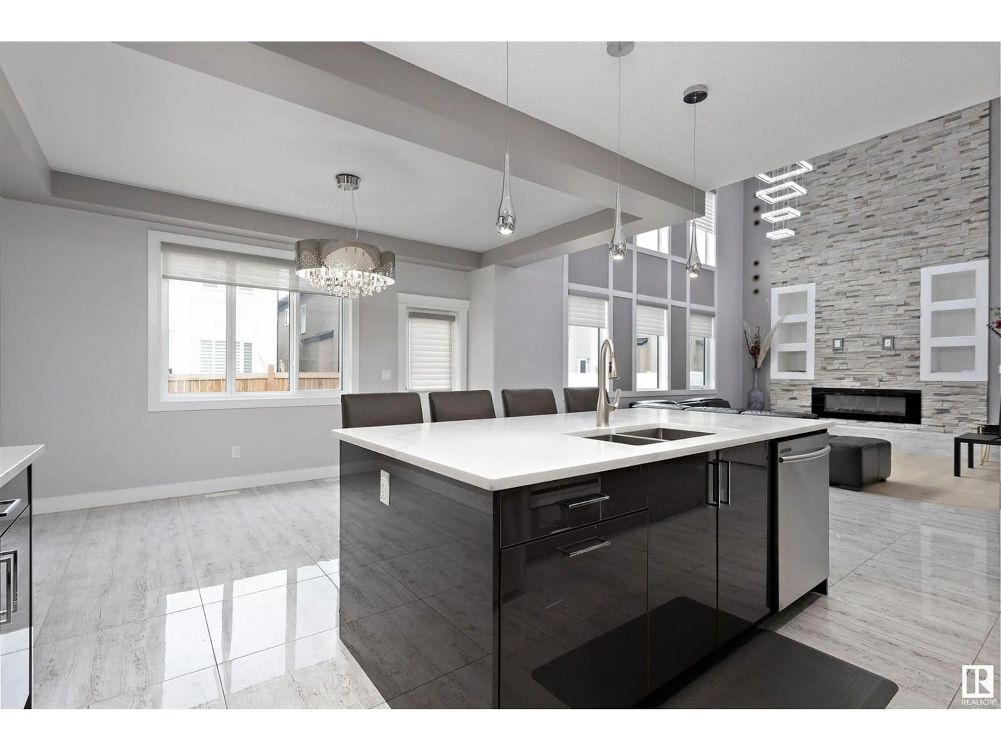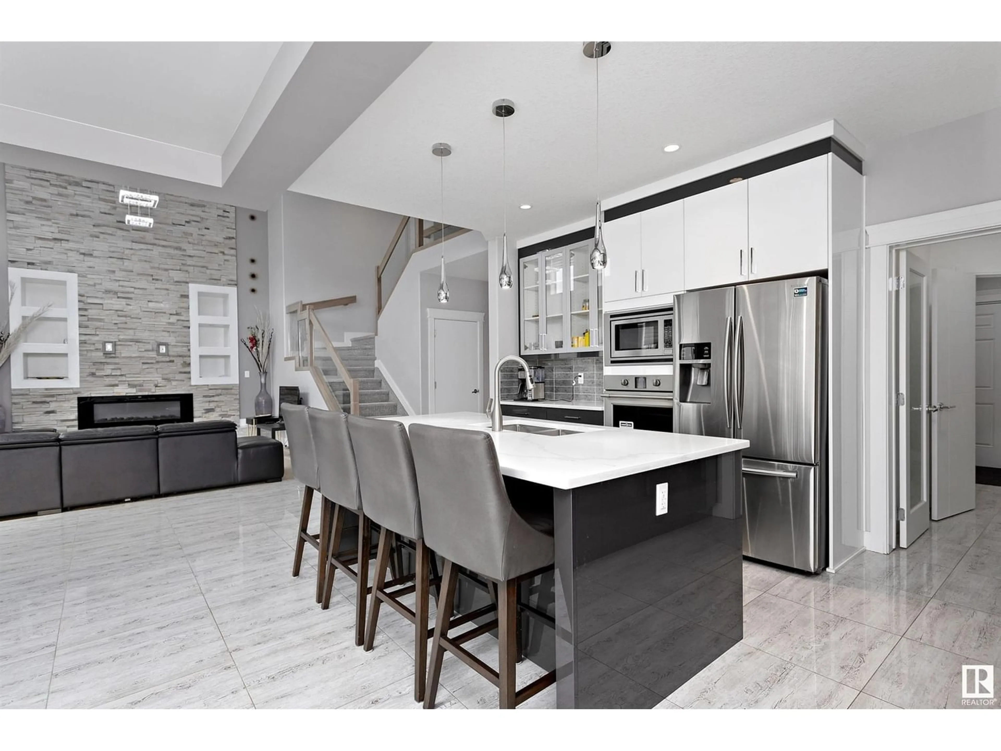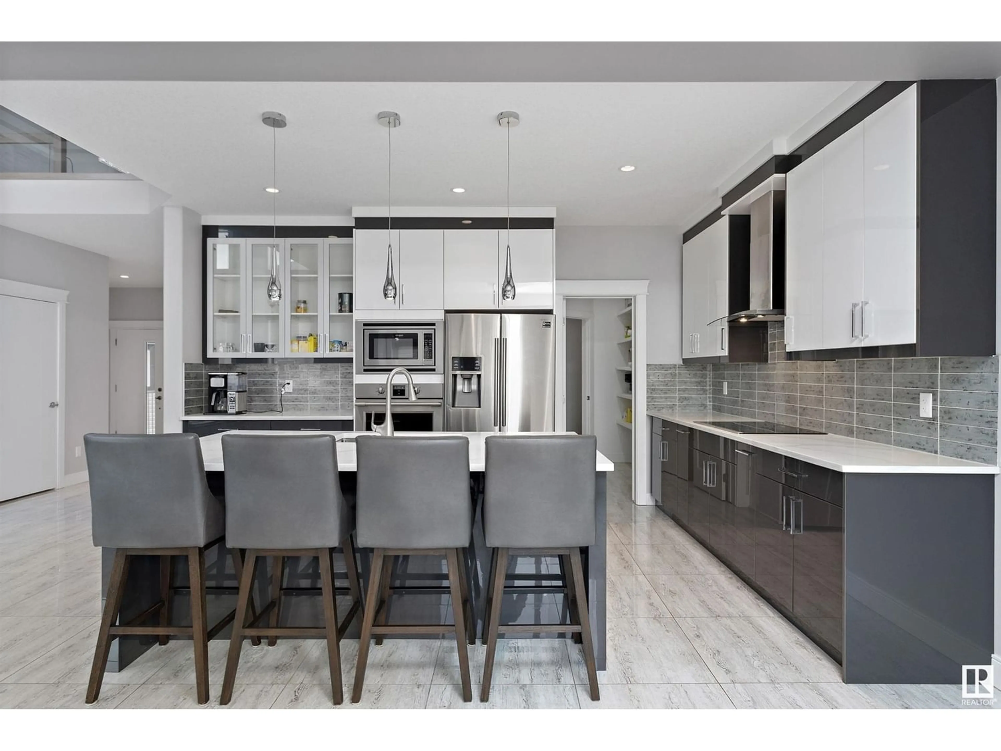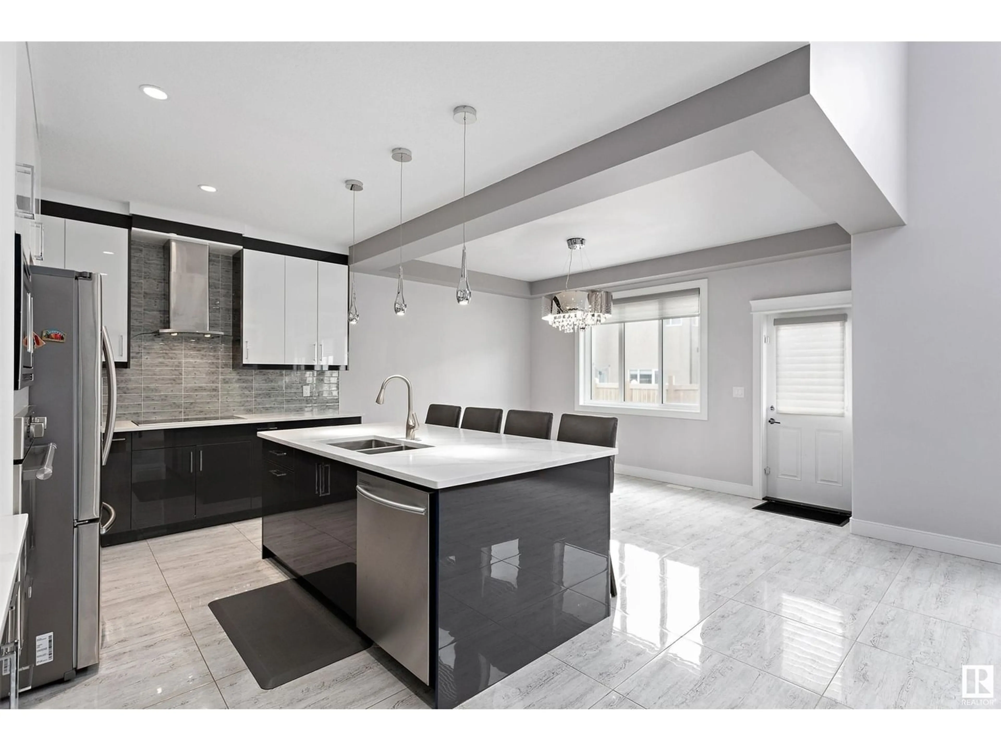16770 61 ST NW, Edmonton, Alberta T5Y3S5
Contact us about this property
Highlights
Estimated ValueThis is the price Wahi expects this property to sell for.
The calculation is powered by our Instant Home Value Estimate, which uses current market and property price trends to estimate your home’s value with a 90% accuracy rate.Not available
Price/Sqft$270/sqft
Est. Mortgage$3,028/mo
Tax Amount ()-
Days On Market242 days
Description
Welcome to this luxurious custom built home featuring 7 bedrooms, 4 bathrooms in the desirable neighbourhood of McConachie with over 2600 sqft of beautiful living space. This home offers an open to above ceiling with lots of natural sunlight pouring into the living room also including an open concept kitchen offering beautiful quartz countertops, tons of modern cabinetry, walk-through pantry and stainless steel appliances. The main floor also includes a den/bedroom and a full bathroom. The second floor features a spacious bonus room as well as 4 bedrooms with the master featuring a stunning 5 piece ensuite and walk-in closet. The other 3 additional bedrooms on this level include lots of space and closets with built in shelving. In addition, this remarkable home includes a fully finished legal suite with a separate entrance in the basement. This suite boasts 2 bedrooms, 1 full bathroom, a spacious living room, and a beautiful kitchen. Perfect to generate extra income or host extended family. (id:39198)
Property Details
Interior
Features
Basement Floor
Additional bedroom
Second Kitchen

