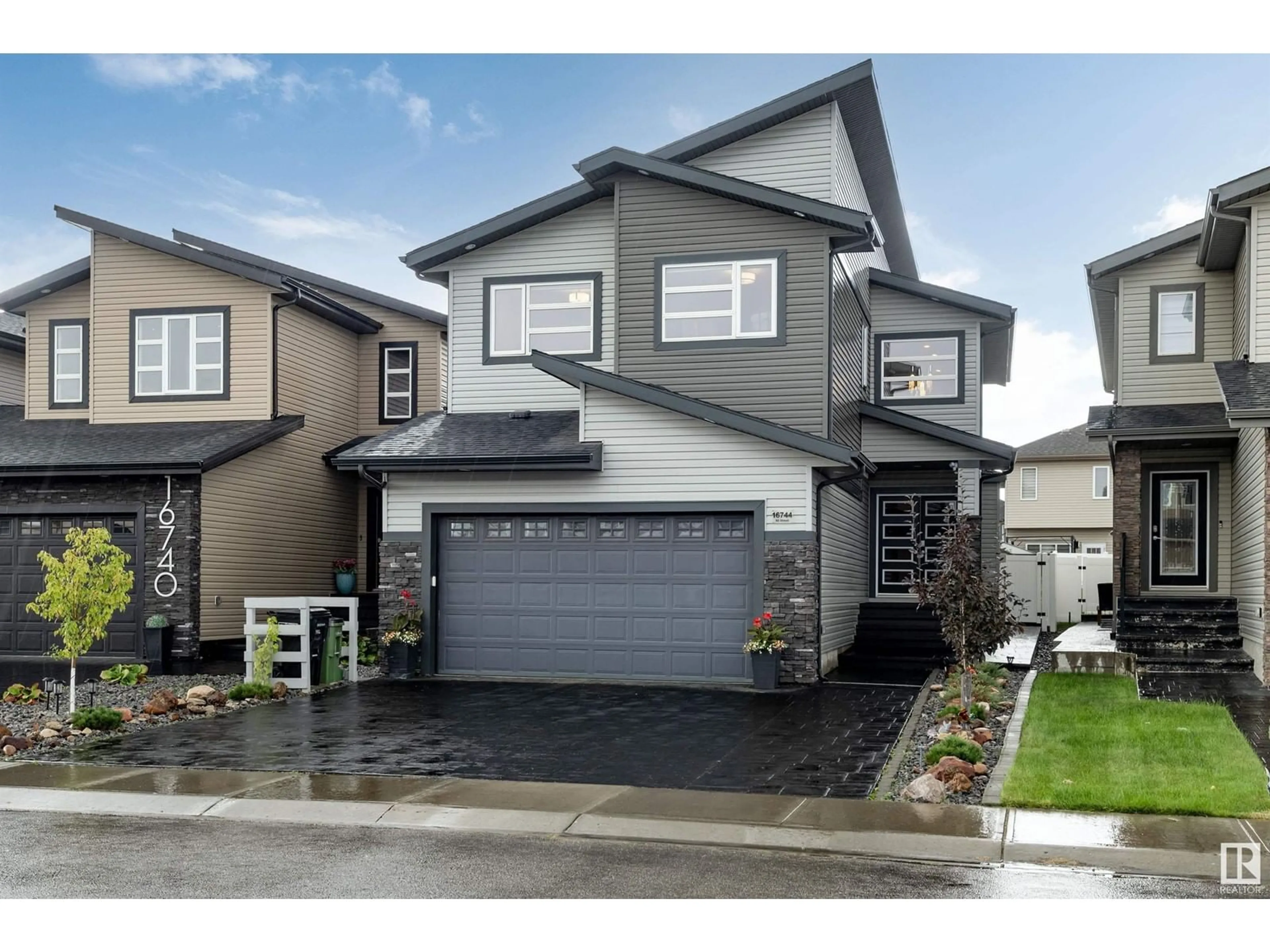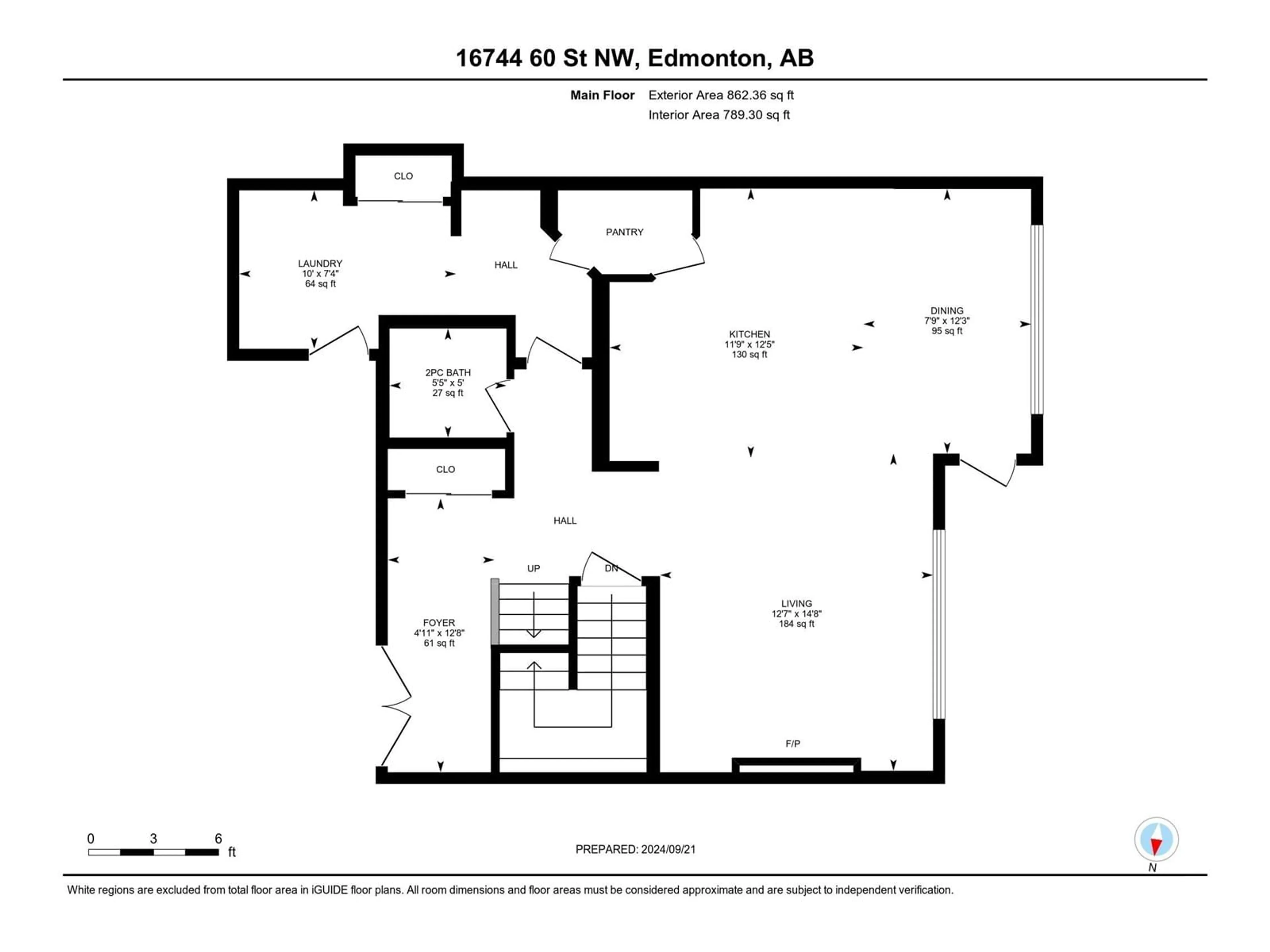16744 60 ST NW, Edmonton, Alberta T5Y0W5
Contact us about this property
Highlights
Estimated ValueThis is the price Wahi expects this property to sell for.
The calculation is powered by our Instant Home Value Estimate, which uses current market and property price trends to estimate your home’s value with a 90% accuracy rate.Not available
Price/Sqft$294/sqft
Est. Mortgage$2,662/mo
Tax Amount ()-
Days On Market64 days
Description
Award-winning custom-built home nestled in the heart of McConachie. This stunning 3-bed, 4-bath home offers over 2800 sqft of finished space (incl. a finished basement!) and has been meticulously upgraded with modern finishes. The main floor has an open-concept kitchen equipped with SS appliances and a spacious walk-through pantry. It overlooks the dining and living room, complete with a beautiful stone veneer gas fireplace. Additionally, the main floor features a 1/2 bath and a large mud/laundry room. Upstairs, you'll find a generously sized primary featuring a luxurious 5pc ensuite and WIC. 2 add'l bedrooms, a full bath, and a bonus room complete the 2nd floor. The finished basement offers a large rec area with an electric fireplace, a versatile bedroom/flex room, and an add'l full bath. The exterior has a fully landscaped/fenced backyard featuring a stamped concrete patio. This home is located near parks, retail, and is within walking distance to 2 schools. This exceptional home is move-in ready! (id:39198)
Property Details
Interior
Features
Basement Floor
Family room
25.6' x 14.6'Den
11' x 9.4'Property History
 75
75

