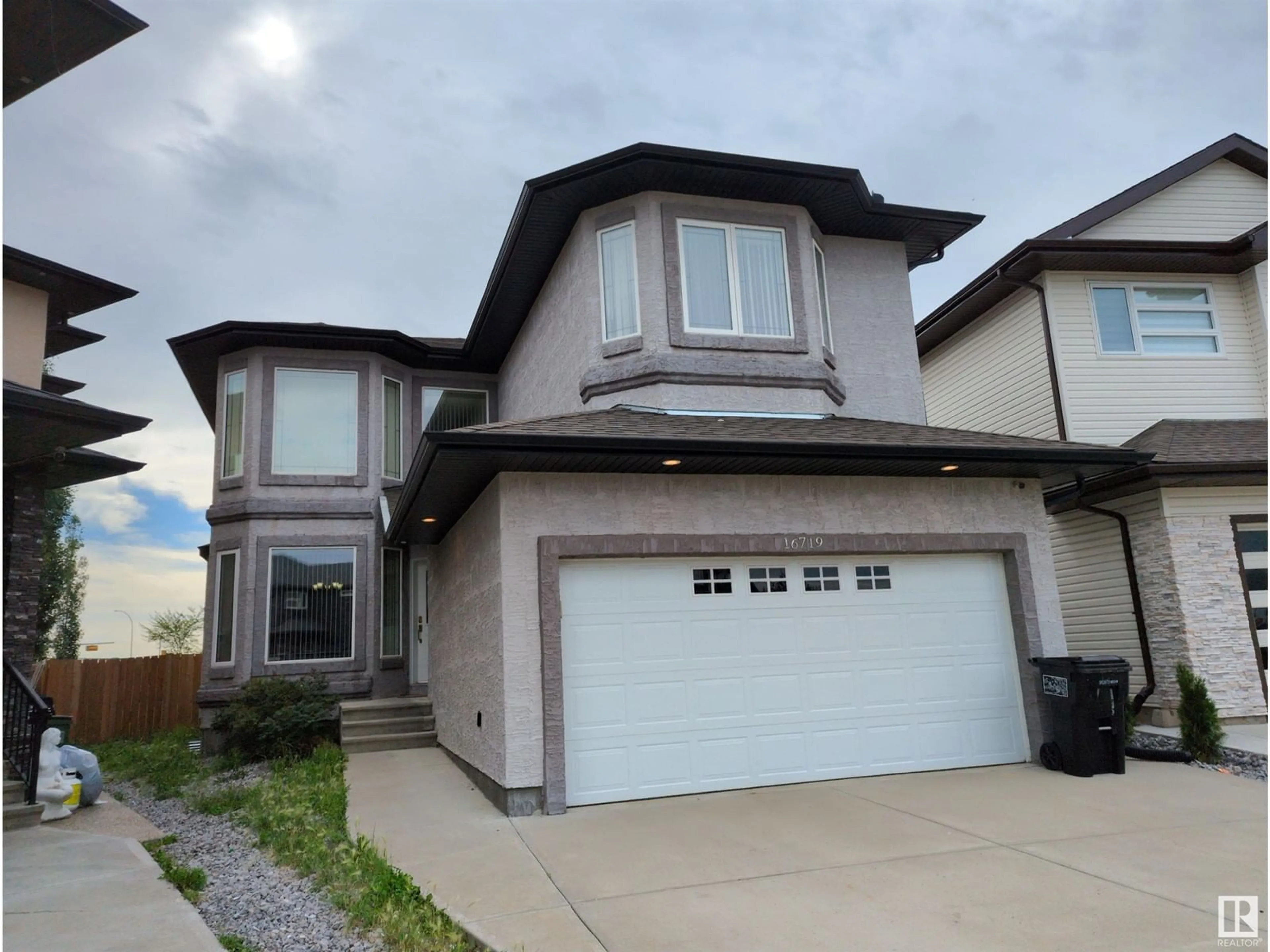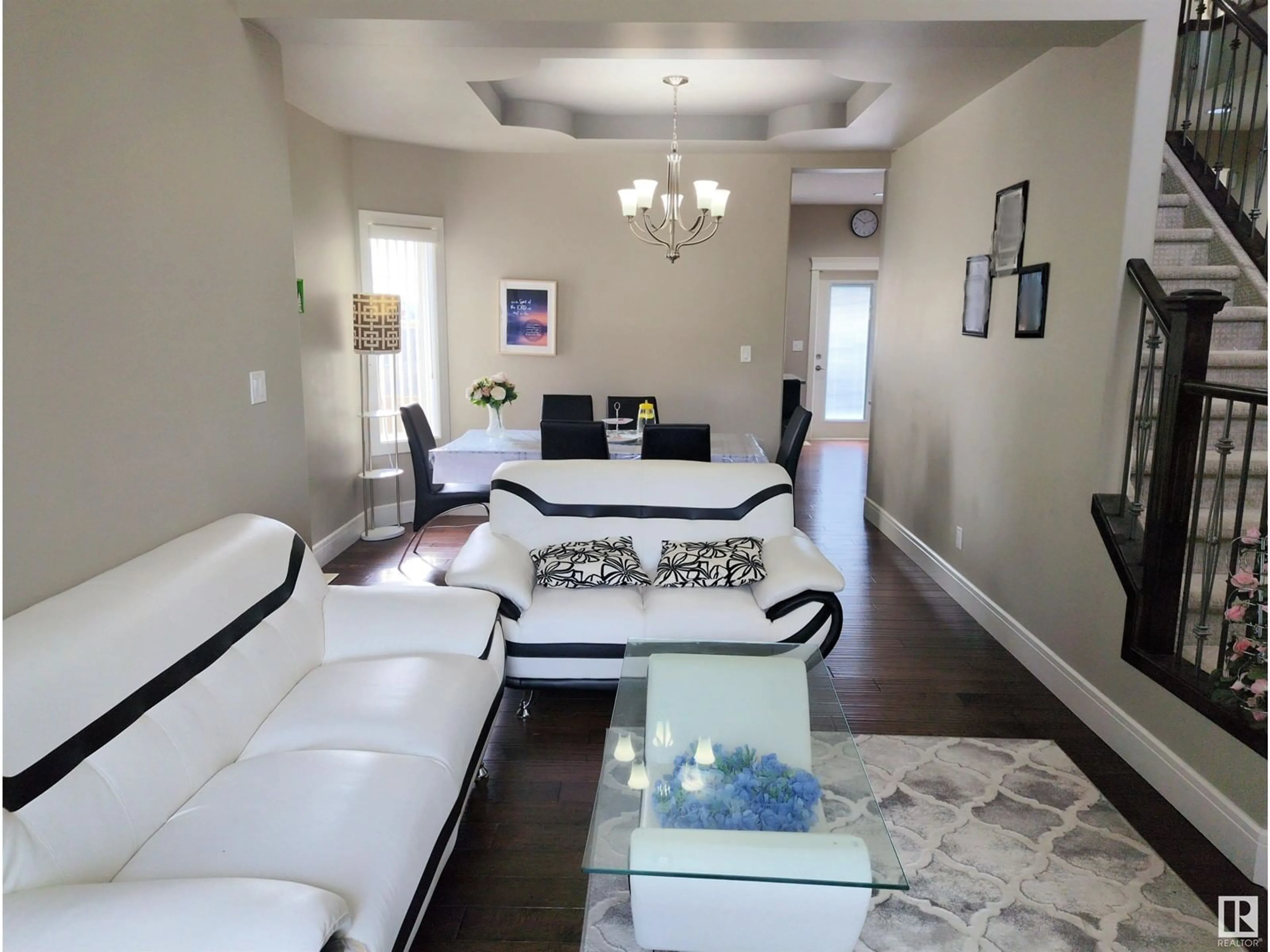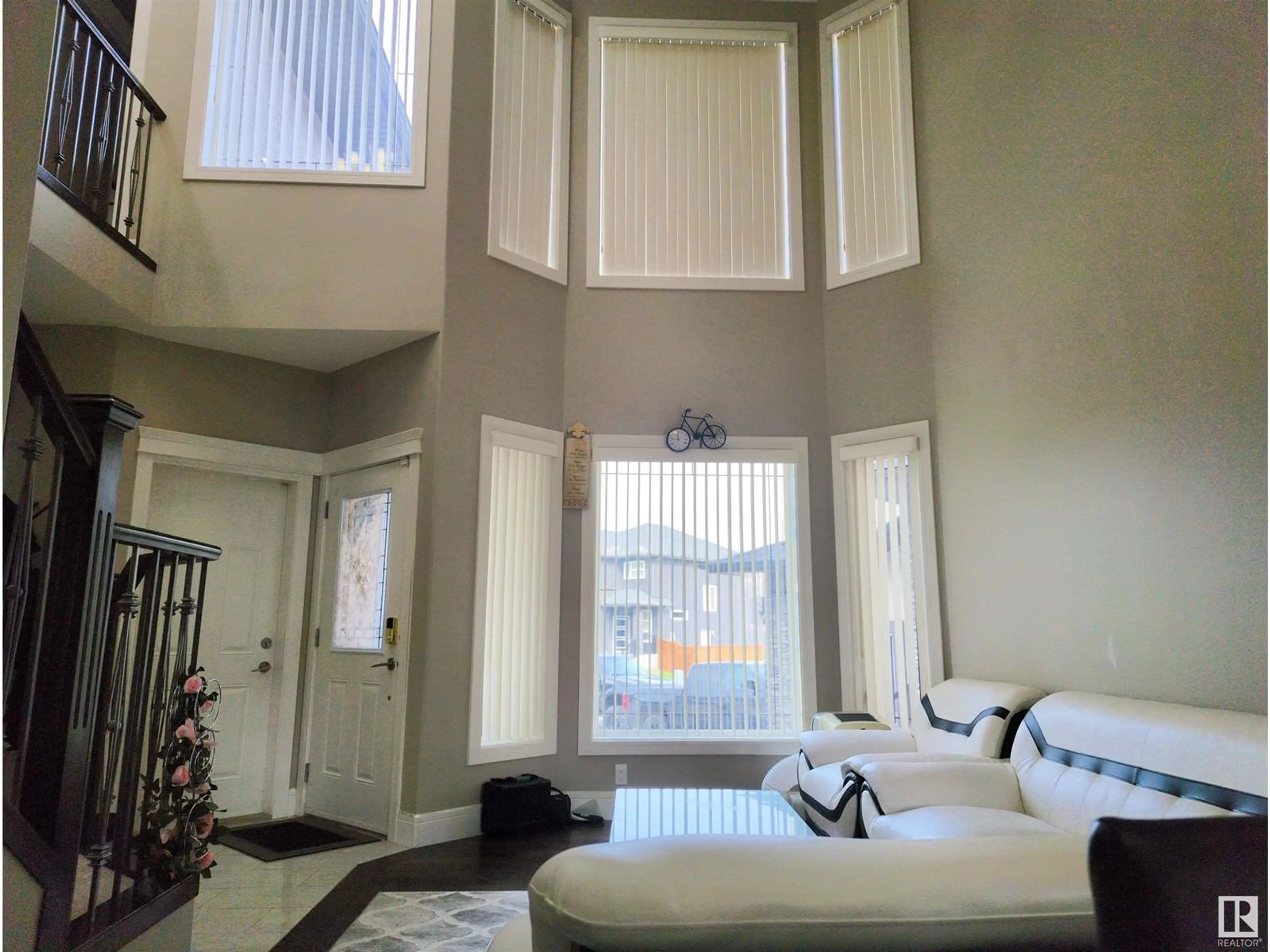16719 54 ST NW, Edmonton, Alberta T5Y0R4
Contact us about this property
Highlights
Estimated ValueThis is the price Wahi expects this property to sell for.
The calculation is powered by our Instant Home Value Estimate, which uses current market and property price trends to estimate your home’s value with a 90% accuracy rate.Not available
Price/Sqft$274/sqft
Est. Mortgage$2,791/mo
Tax Amount ()-
Days On Market117 days
Description
Ideal home for a large family and live in in-laws. 4 Bedrooms up, one on the main with 3 full bathrooms. Porcelain tile and engineered hard wood at the threshold. Beautiful soaring 16 ft ceilings in the foyer, allowing for plenty of light onto a formal living room and dining room. Stainless Steel Appliances, Granite Countertops, Cappuccino Cabinets with Tile Backsplash finish the kitchen. Watch TV and the kids in the family room while you cooking. Patio doors lead outside to a large pie lot. (landscape as you'd like) Up top a grand staircase this property includes a small bonus area upstairs for reading or office/working out space. Second kitchen, living room, bedroom and 3-piece bath in the basement with separate entrance. Great opportunity for prestigious living. (id:39198)
Property Details
Interior
Features
Lower level Floor
Second Kitchen
Bedroom 6
Additional bedroom




