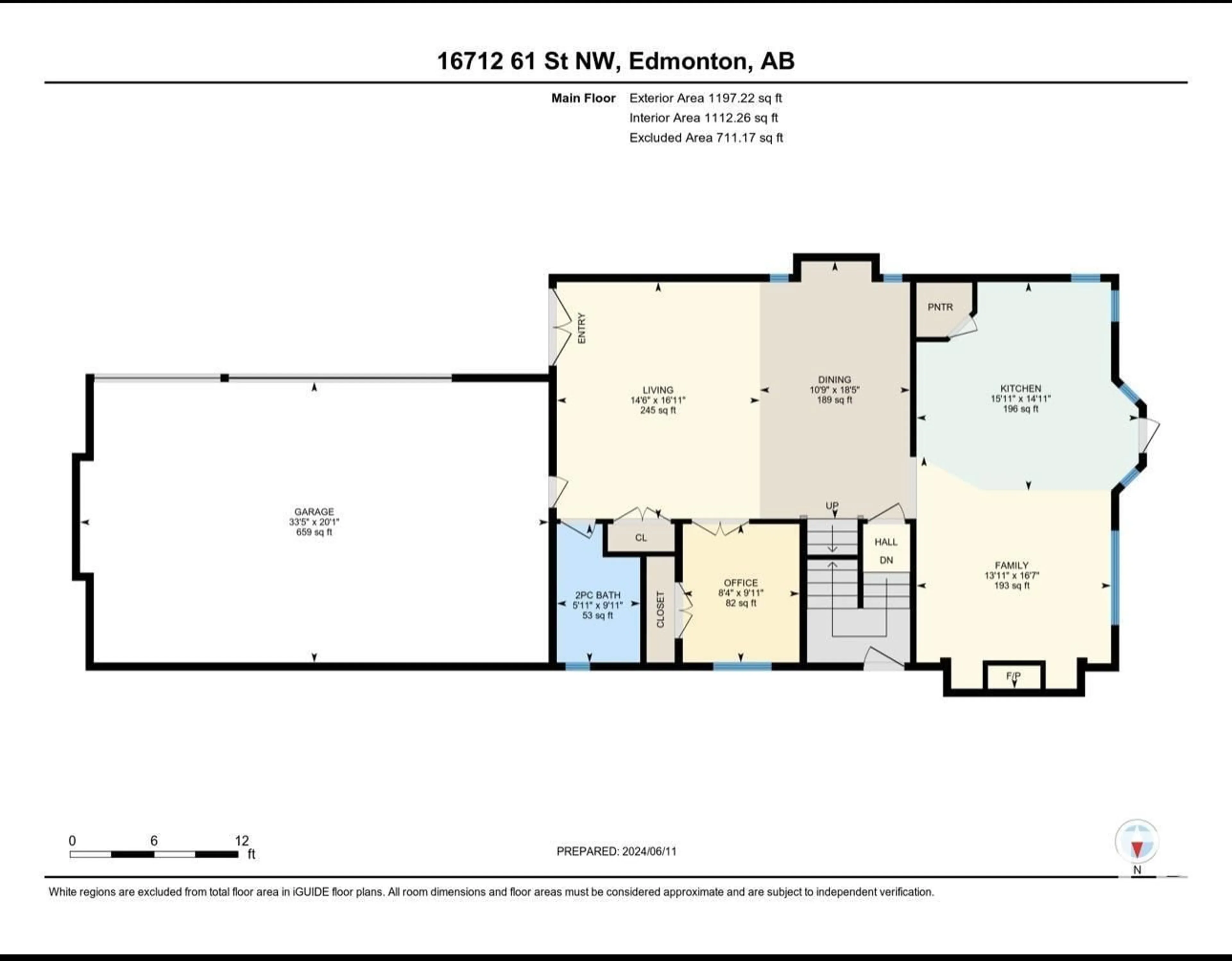16712 61 ST NW, Edmonton, Alberta T5Y0W6
Contact us about this property
Highlights
Estimated ValueThis is the price Wahi expects this property to sell for.
The calculation is powered by our Instant Home Value Estimate, which uses current market and property price trends to estimate your home’s value with a 90% accuracy rate.Not available
Price/Sqft$264/sqft
Days On Market47 days
Est. Mortgage$2,998/mth
Tax Amount ()-
Description
Beautiful highly upgraded 4-bedroom home nestled on a corner lot in Mcconachie. Ideal for large or multigenerational families! The main floor boasts a bedroom with 3-piece bath, formal dining + living area with soaring high ceilings giving it a grand feel. The kitchen is gorgeous & functional with a large island, high end ss appliances, granite tops & open to the living room with fireplace & mantle. Upstairs features a bonus room + laundry room along with 3 large bedrooms. The primary suite is MASSIVE & has a 5 piece ensuite and walk in closet. The basement has a Side Separate Entrance and features In-Floor heating throughout making it easier for a future legal suite. The Heated Triple car garage is a Mechanics dream w/ 10 ceilings, drain & EV ready with 220 V outlet + Parking for 10 Vehicles! Other notable features include Vinyl fencing, Gazebo with TV, TURF, large side gate for RV, Dog Run, water softener, A/C & extensive use of concrete. Close to all types of amenities , schools & public transport. (id:39198)
Property Details
Interior
Features
Main level Floor
Bedroom 4
Exterior
Parking
Garage spaces 9
Garage type -
Other parking spaces 0
Total parking spaces 9
Property History
 68
68

