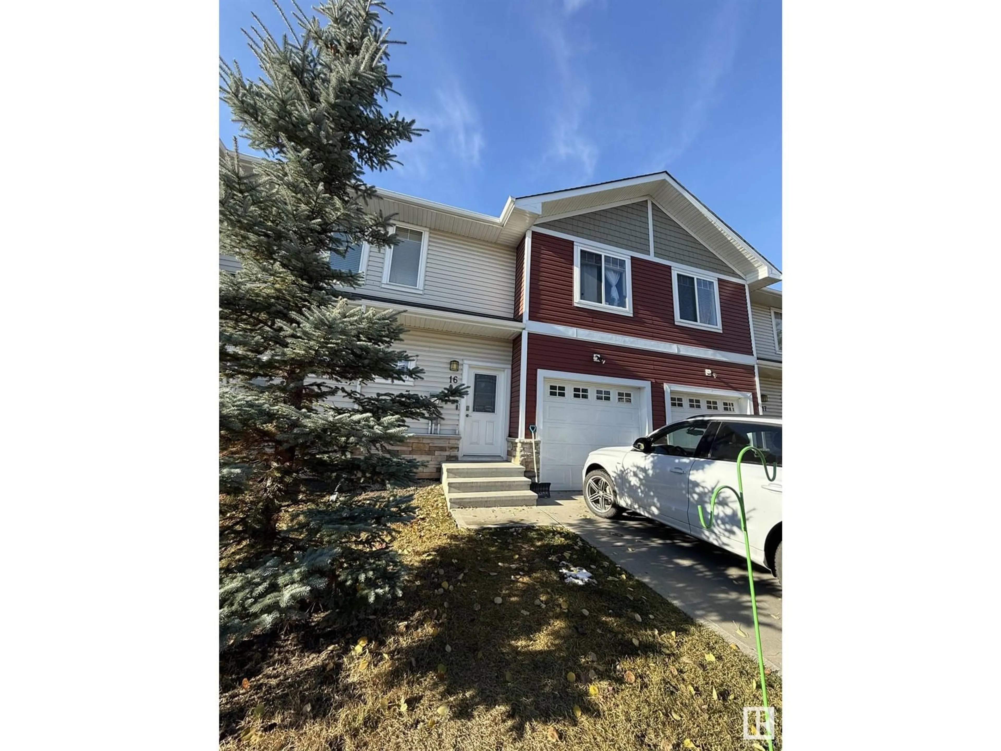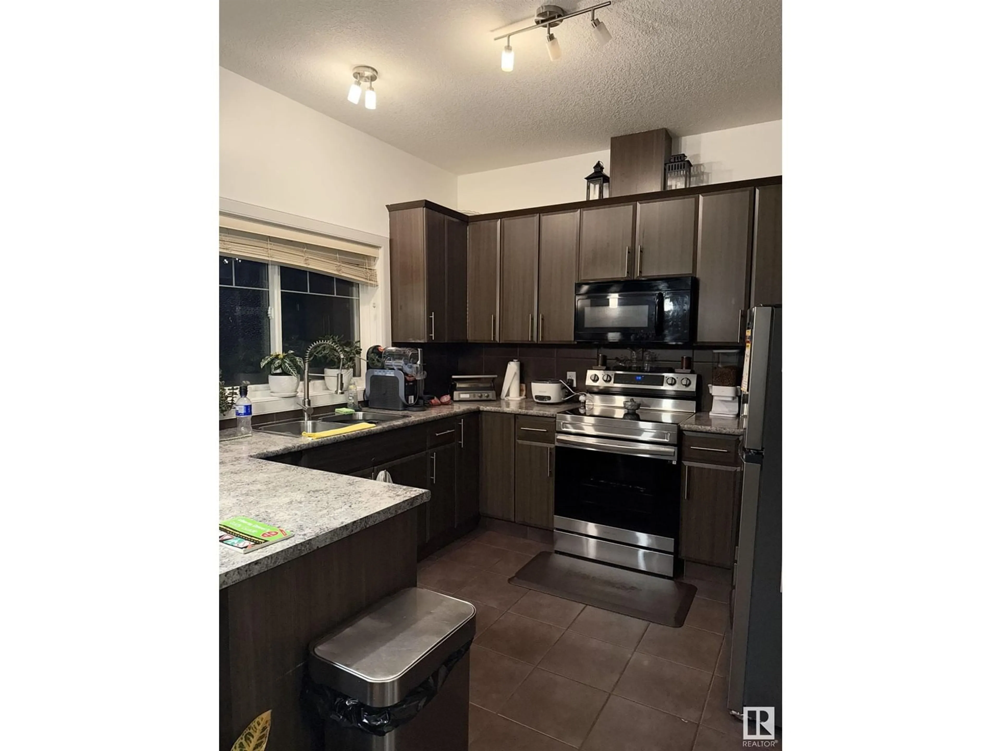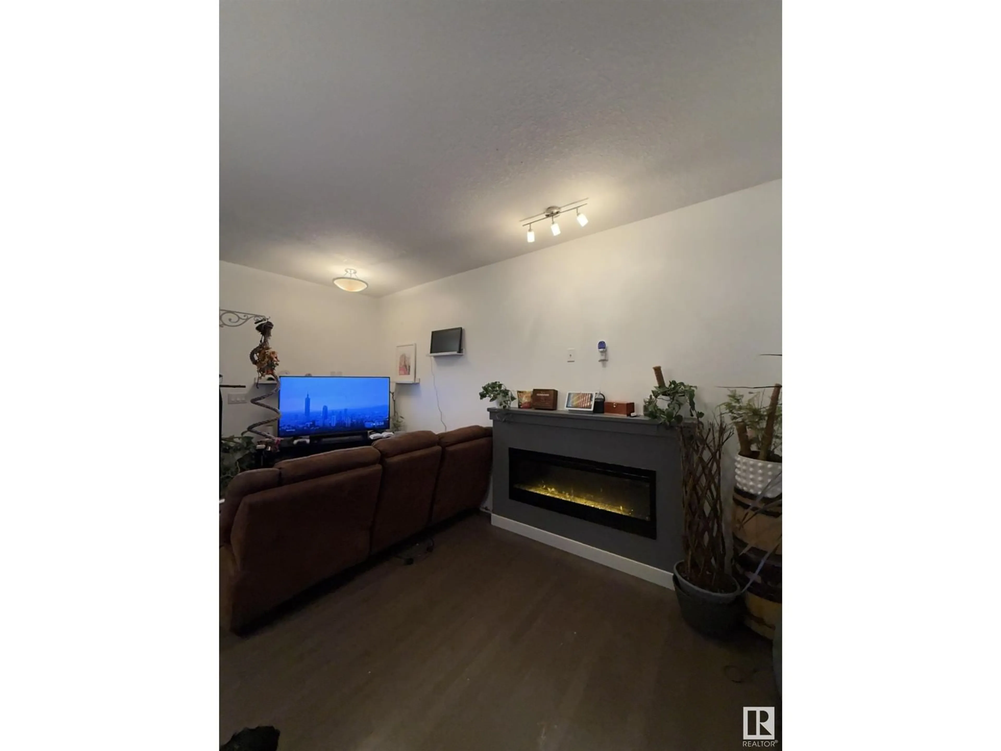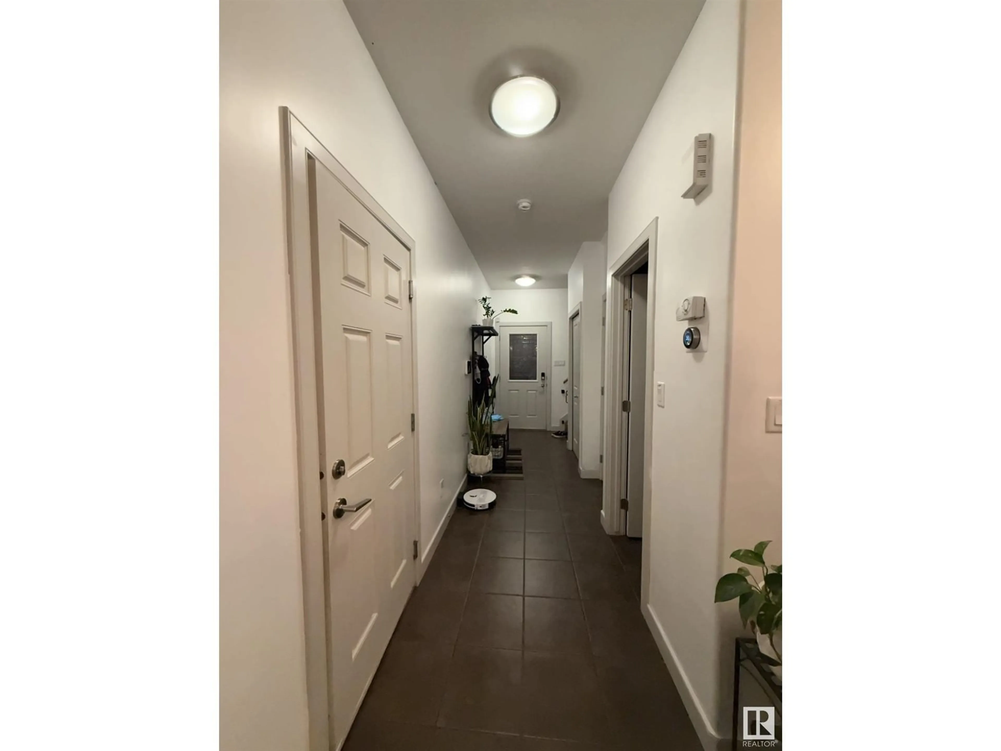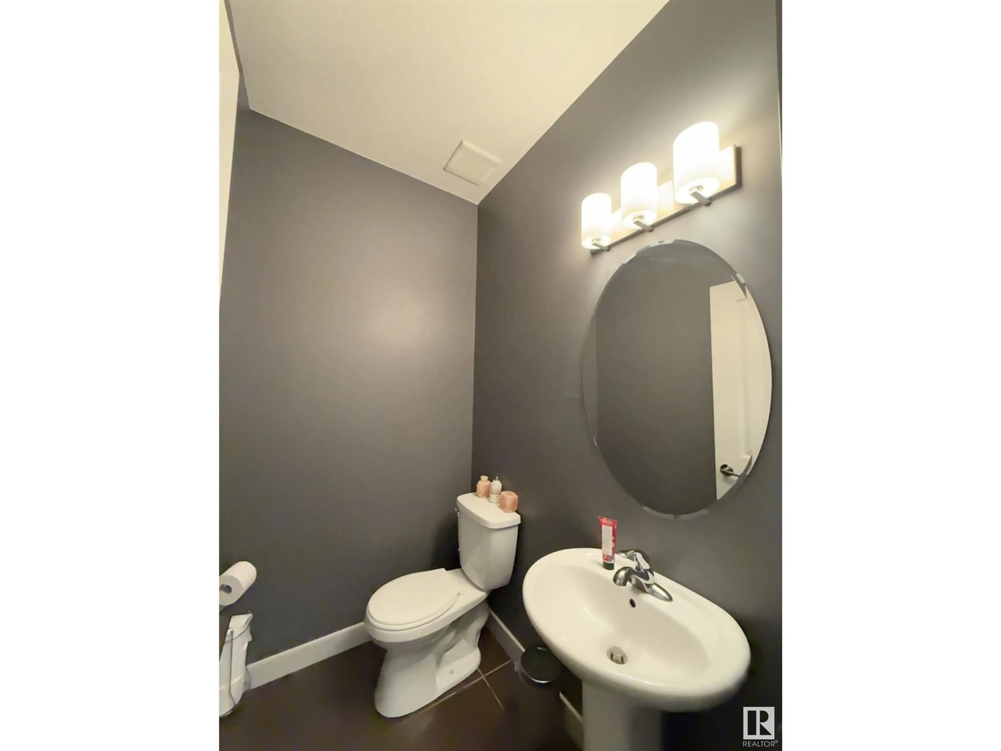#16 450 MCCONACHIE WY NW, Edmonton, Alberta T5Y0S8
Contact us about this property
Highlights
Estimated ValueThis is the price Wahi expects this property to sell for.
The calculation is powered by our Instant Home Value Estimate, which uses current market and property price trends to estimate your home’s value with a 90% accuracy rate.Not available
Price/Sqft$260/sqft
Est. Mortgage$1,277/mo
Maintenance fees$175/mo
Tax Amount ()-
Days On Market109 days
Description
This beautifully designed 2-storey townhome offers modern living in the vibrant McConachie community. The open-concept layout features a gourmet kitchen with stainless steel appliances and a convenient eating bar. The bright dining room leads into a spacious living room. Comes with beautiful fireplace. The master bedroom includes a 4-piece ensuite for added comfort. A large family room provides ample space for entertaining, while the west-facing deck is perfect for enjoying the outdoors. Additional highlights include an attached garage and a fantastic location within walking distance to public transit, schools, shopping, and scenic walking trails. (id:39198)
Property Details
Interior
Features
Main level Floor
Kitchen
Living room
Condo Details
Inclusions
Property History
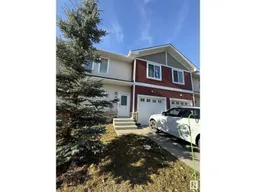 10
10
