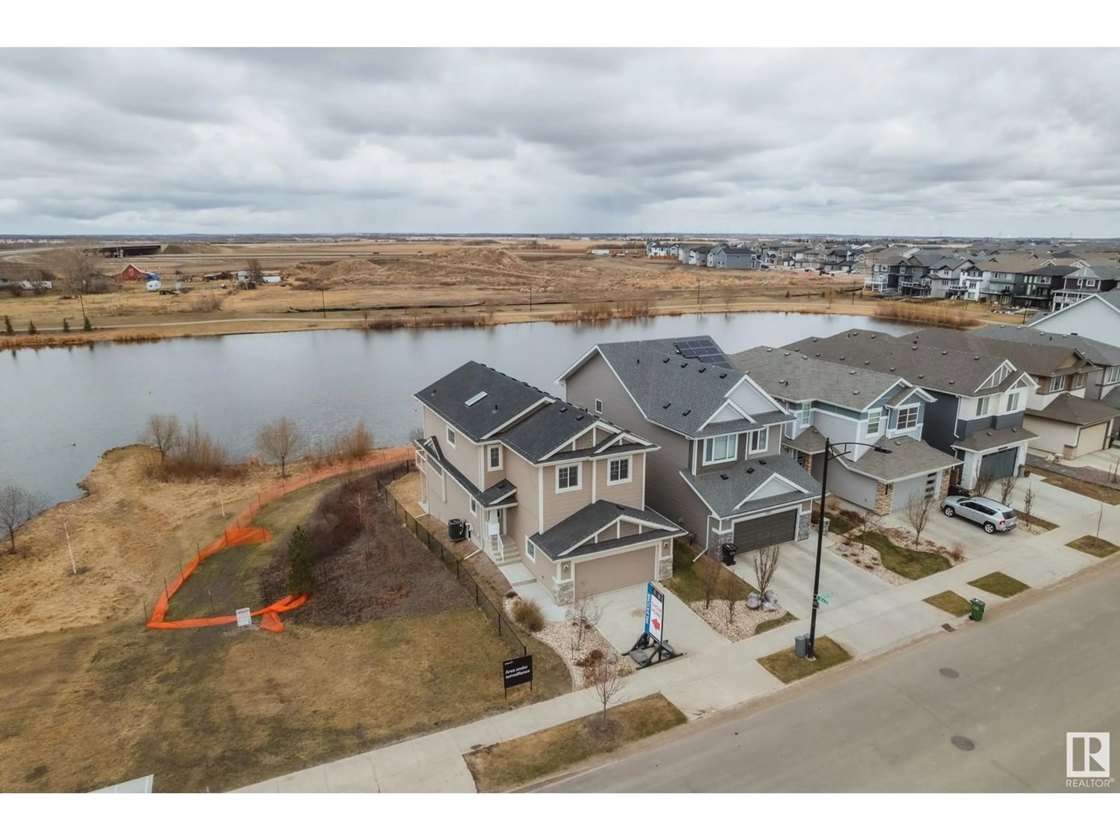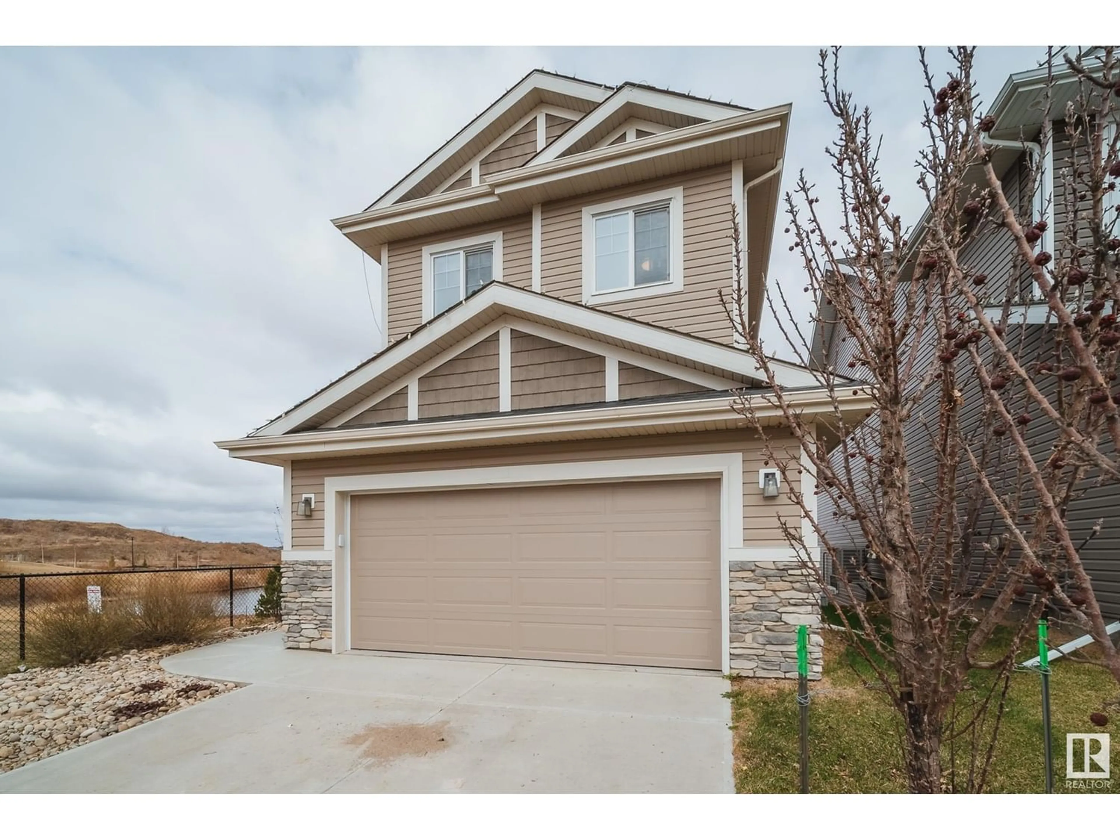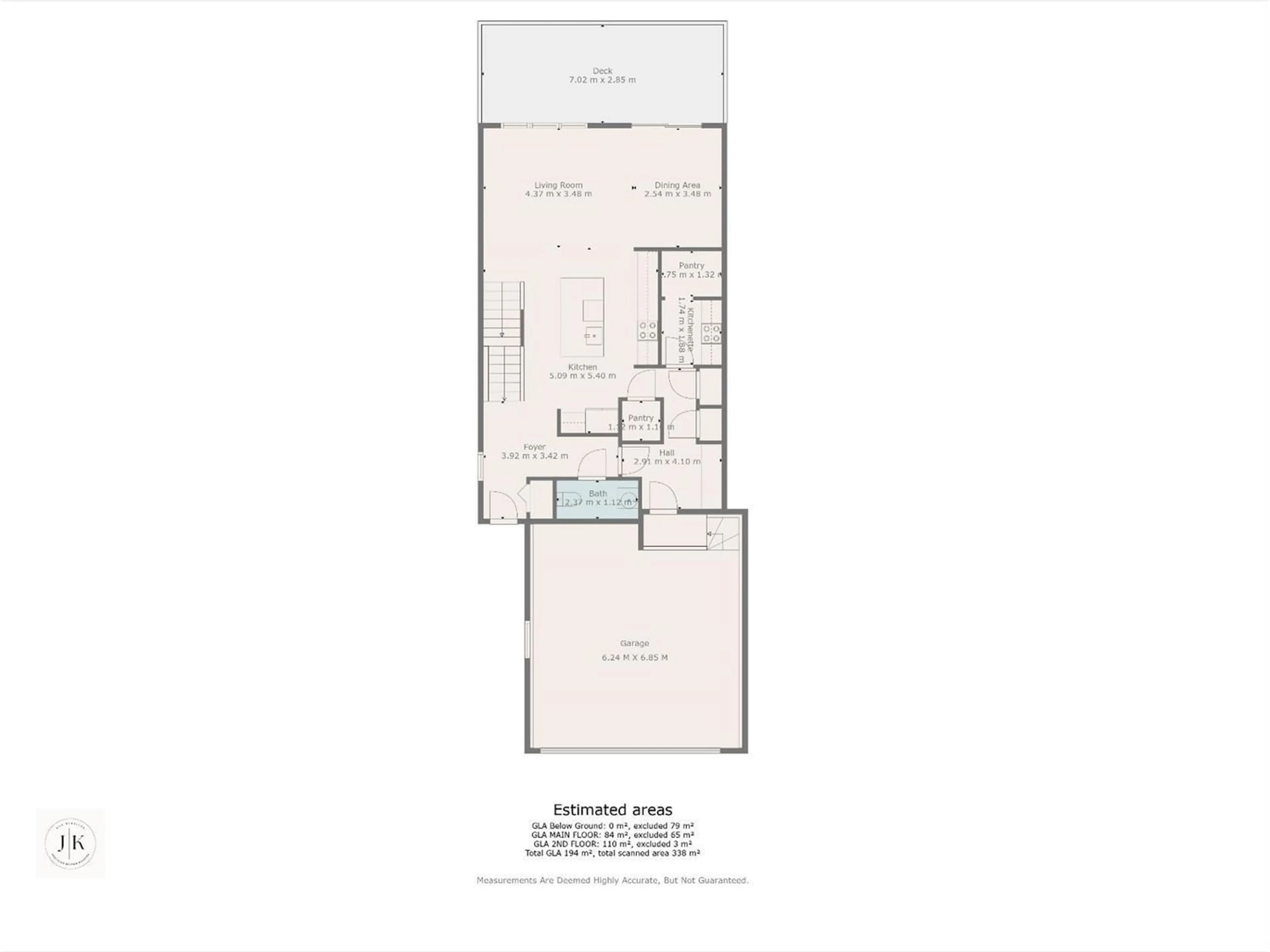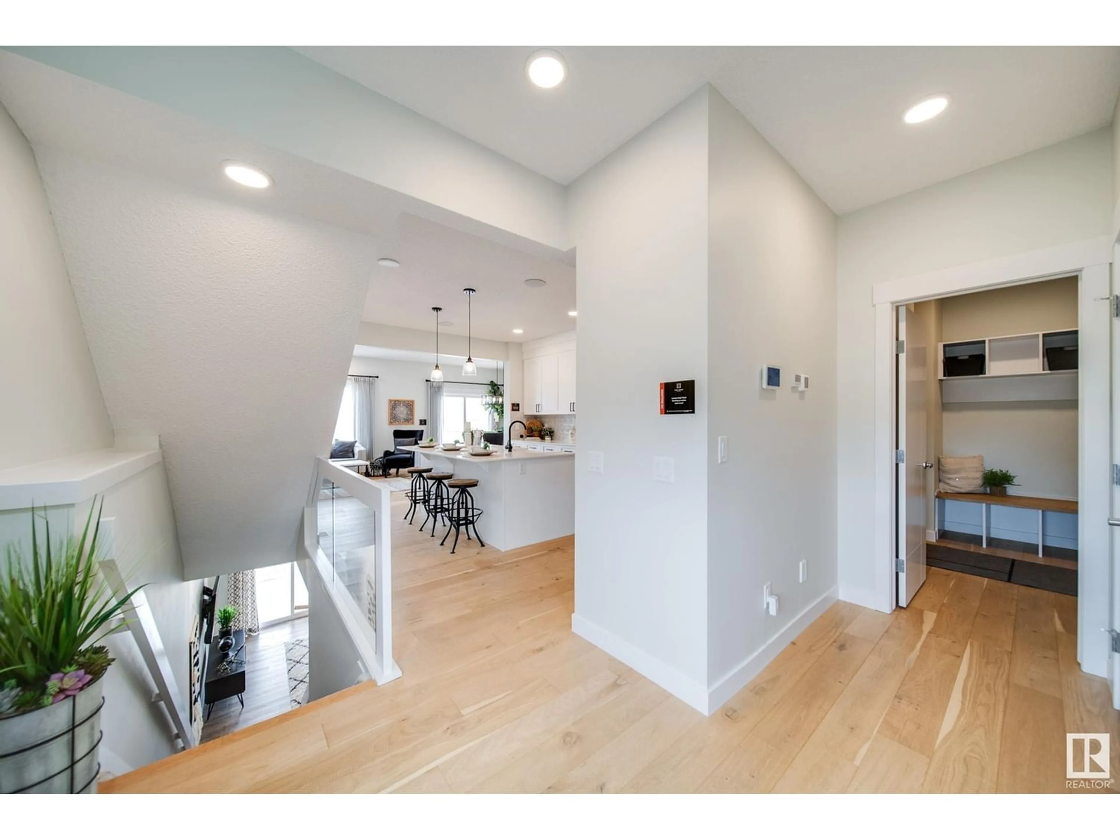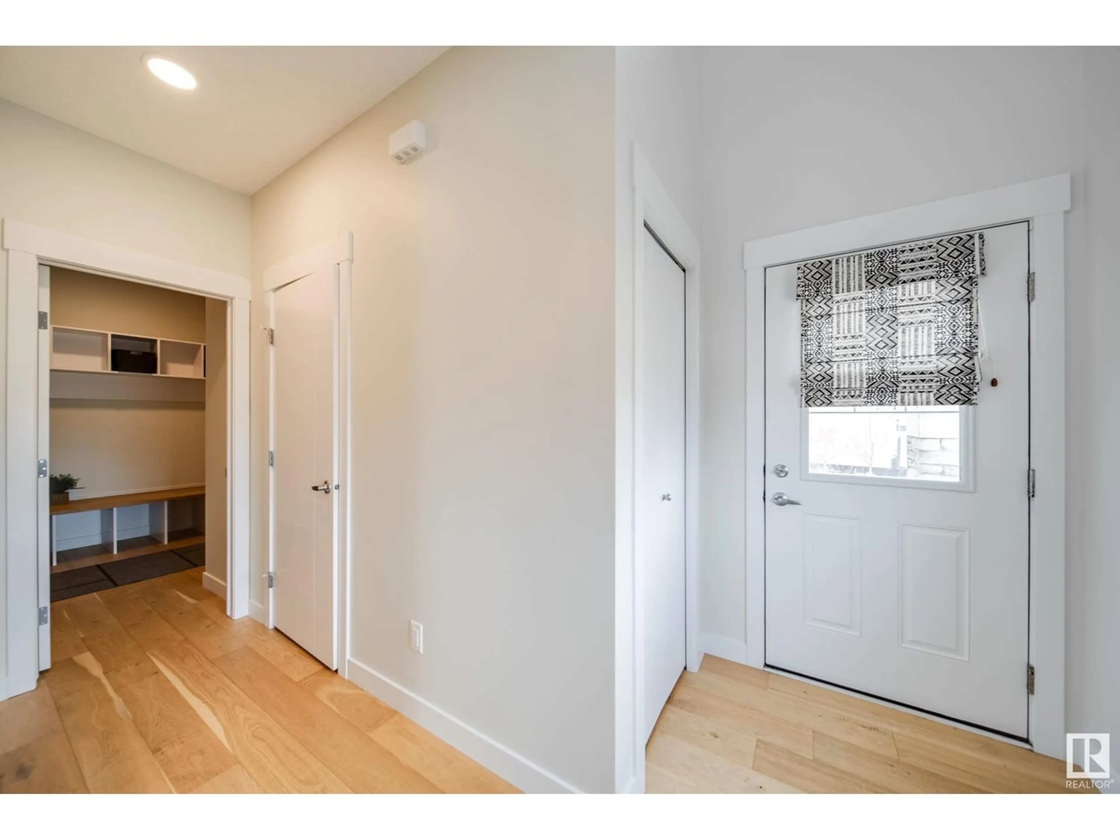1325 MCCONACHIE BV NW, Edmonton, Alberta T5Y0K8
Contact us about this property
Highlights
Estimated ValueThis is the price Wahi expects this property to sell for.
The calculation is powered by our Instant Home Value Estimate, which uses current market and property price trends to estimate your home’s value with a 90% accuracy rate.Not available
Price/Sqft$340/sqft
Est. Mortgage$3,131/mo
Tax Amount ()-
Days On Market235 days
Description
*FORMER SHOW HOME* BRAND NEW, WALK-OUT BACKING THE POND completely UPGRADED! Park Royal Homes proudly presents The Bamburgh. This flagship model features 4 bedrooms, 3.5 bathrooms, open-to-above foyer w/ open concept living, beautiful front mud room w/ built in closets, chef inspired kitchen featuring beautiful black stainless built in appliances, white cabinetry, upgraded backsplash, quartz countertops, SPICE KITCHEN w/pot filer & huge pantry! Living & dining room overlooking the pond & walking trail leading to MASSIVE 9'x23' deck. Upstairs boasts 3 large bedrooms + Bonus room w/ skylight, GORGEOUS primary suite w/ raised ceiling, HUGE walk in closet complete w/ custom built ins leading to the laundry room + 5 pc ensuite bath w/ free standing soaker tub! The walk out basement comes FULLY FINISHED featuring a rec room, built in wet bar w/ beverage fridge, full washroom & bedroom! Located on a LARGE/DEEP CORNER LOT the backyard is exceptional size perfect for a growing family! Fully Landscaped! Shows 10+ (id:39198)
Property Details
Interior
Features
Lower level Floor
Bedroom 4
2.82 m x 3.87 m
