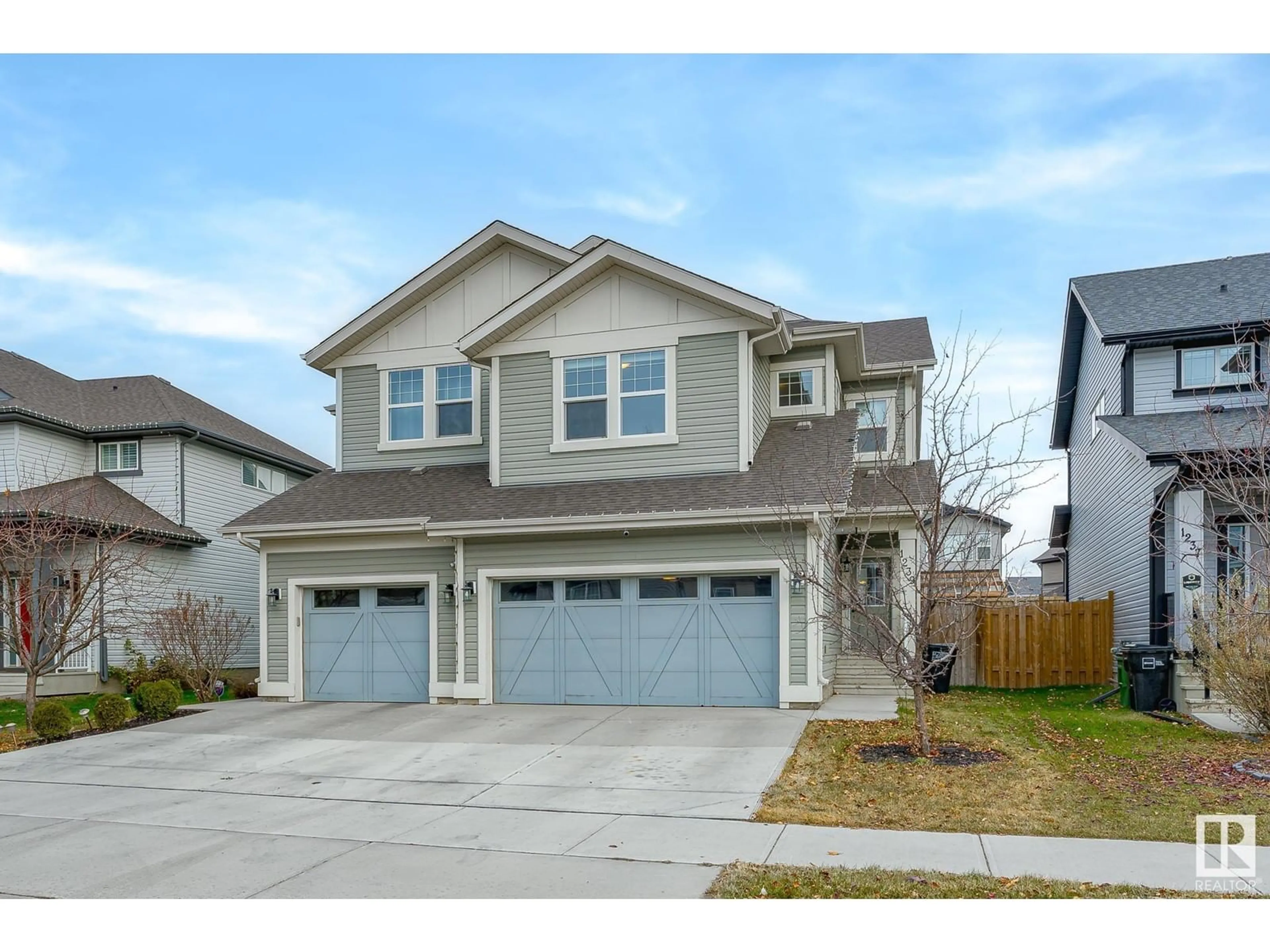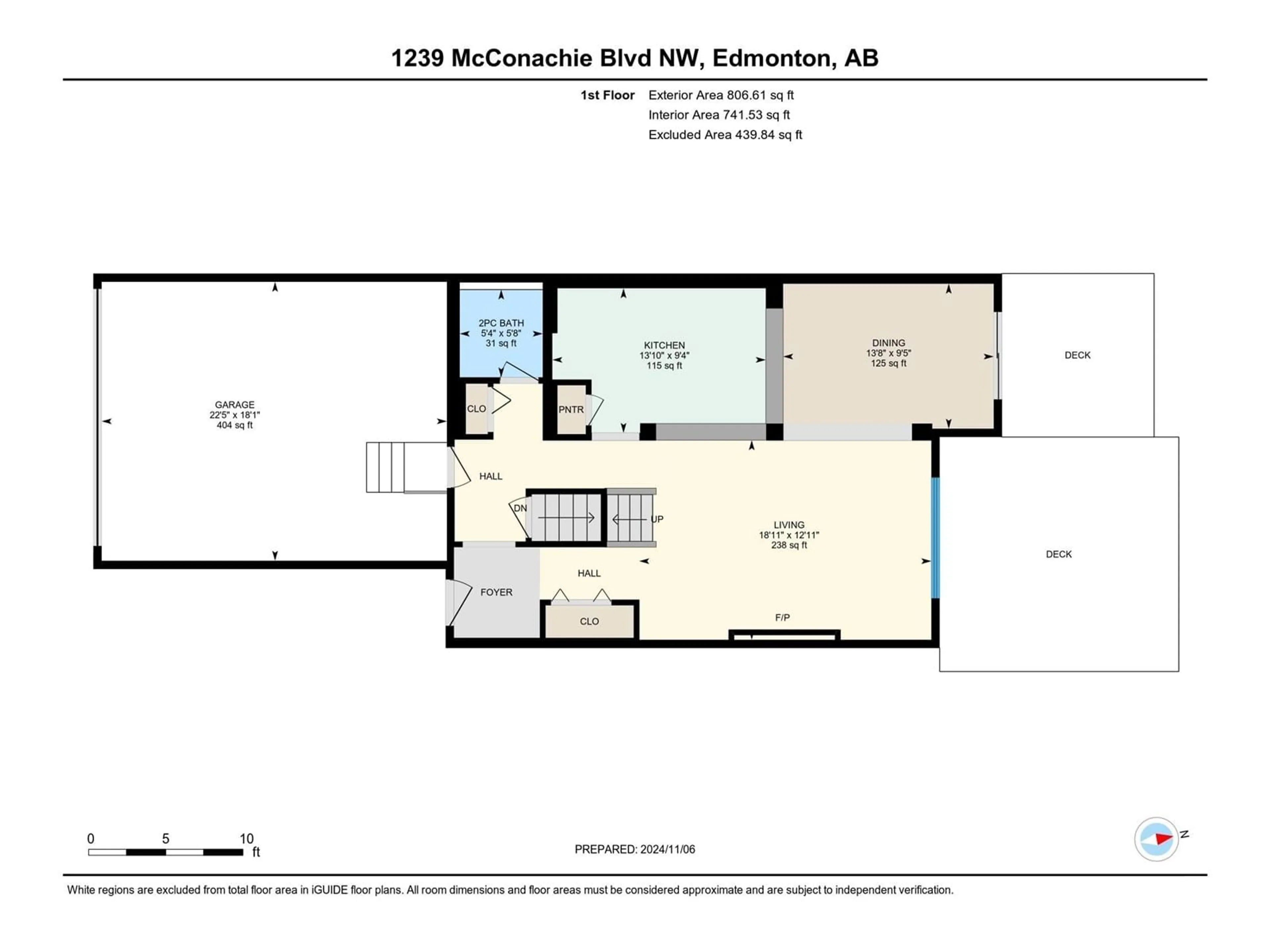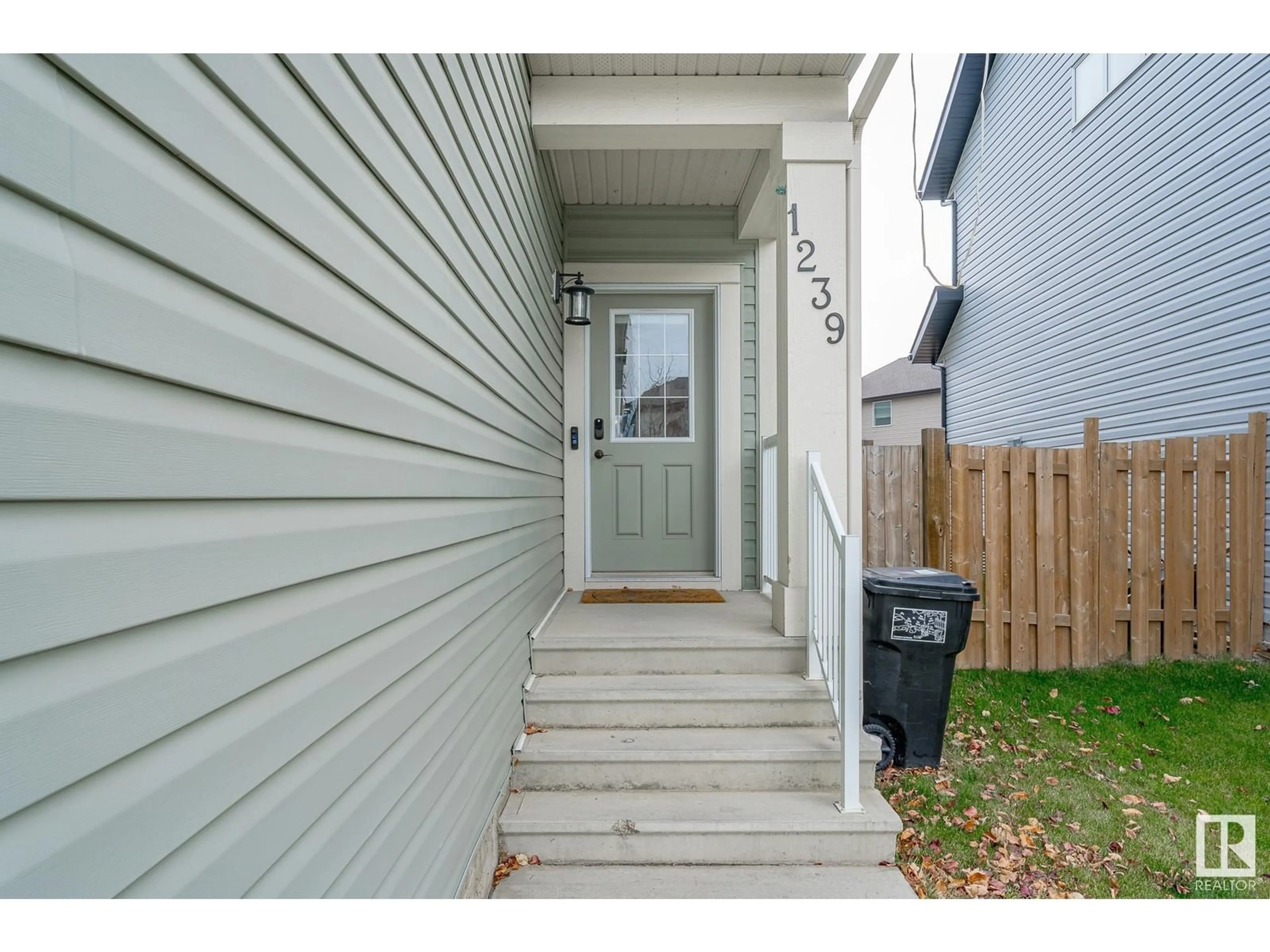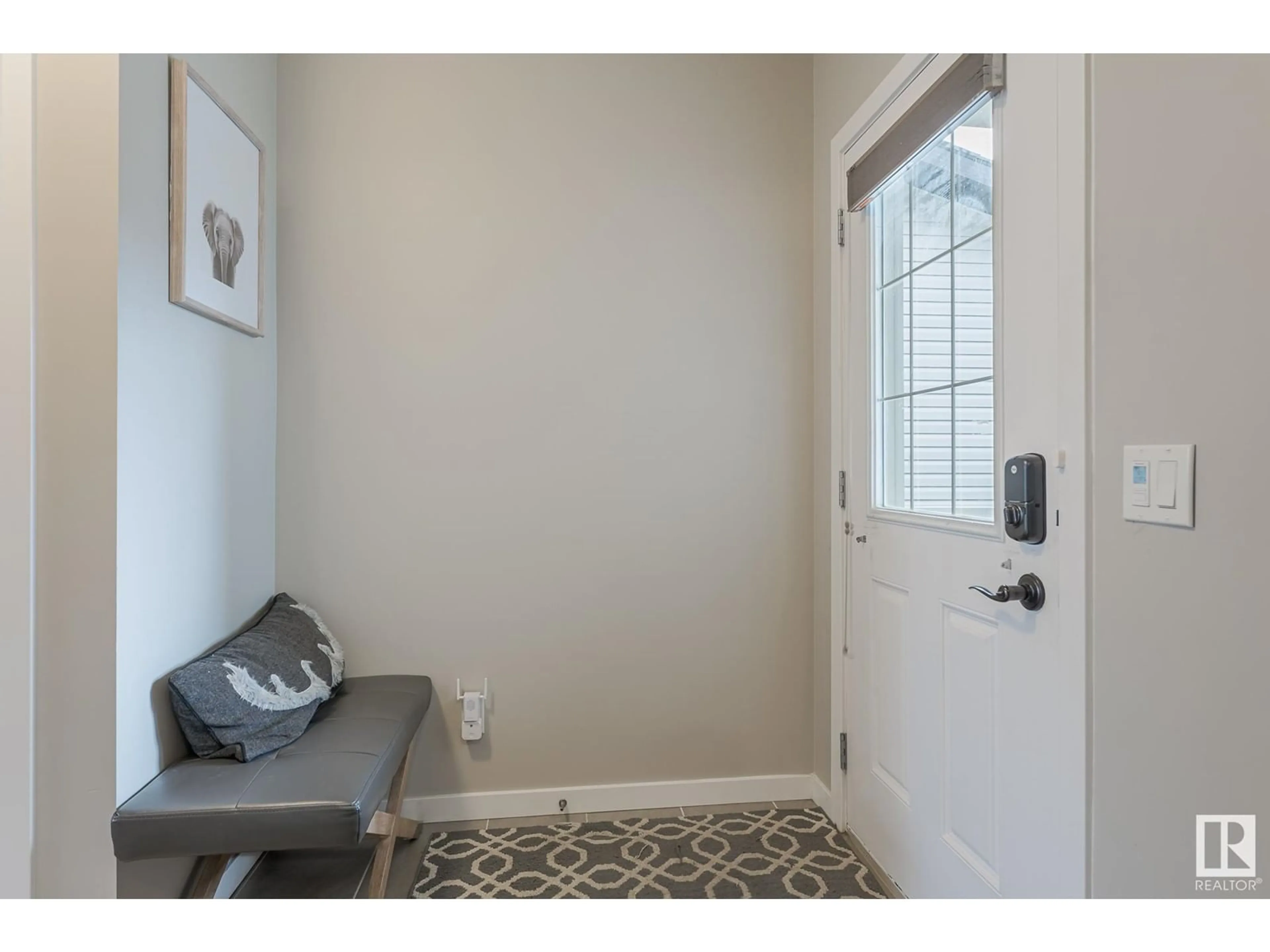1239 MCCONACHIE BV NW, Edmonton, Alberta T5Y3T1
Contact us about this property
Highlights
Estimated ValueThis is the price Wahi expects this property to sell for.
The calculation is powered by our Instant Home Value Estimate, which uses current market and property price trends to estimate your home’s value with a 90% accuracy rate.Not available
Price/Sqft$247/sqft
Est. Mortgage$2,018/mo
Tax Amount ()-
Days On Market46 days
Description
Nestled in the sought-after McConachie community, this stunning half duplex is ideal for first-time homebuyers or growing families! Boasting 3 spacious bedrooms and 2.5 modern bathrooms, this home provides 1,898 square feet of thoughtfully designed living space, including a versatile bonus room upstairs that can be tailored to your needs. The functional u-shaped kitchen, features ample counter space, and an open view into the dining/living room complete with a cozy fireplace. Additional highlights include central air conditioning, and a double attached heated garage that offers plenty of storage. The unfinished basement, is a blank canvas ready for you to create additional living space or personalized rooms in the future.The large deck, complete with pergola, provides an ideal space for hosting BBQs, family gatherings, unwinding outdoors. Located in a friendly, family-oriented neighbourhood with parks, schools and and amenities close by, this home presents an opportunity to live in a vibrant community. (id:39198)
Property Details
Interior
Features
Main level Floor
Dining room
2.86m x 4.16mKitchen
2.86m x 4.22mLiving room
3.94m x 5.77mExterior
Parking
Garage spaces 4
Garage type Attached Garage
Other parking spaces 0
Total parking spaces 4




