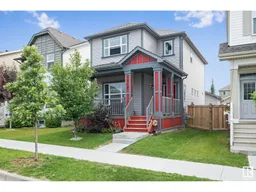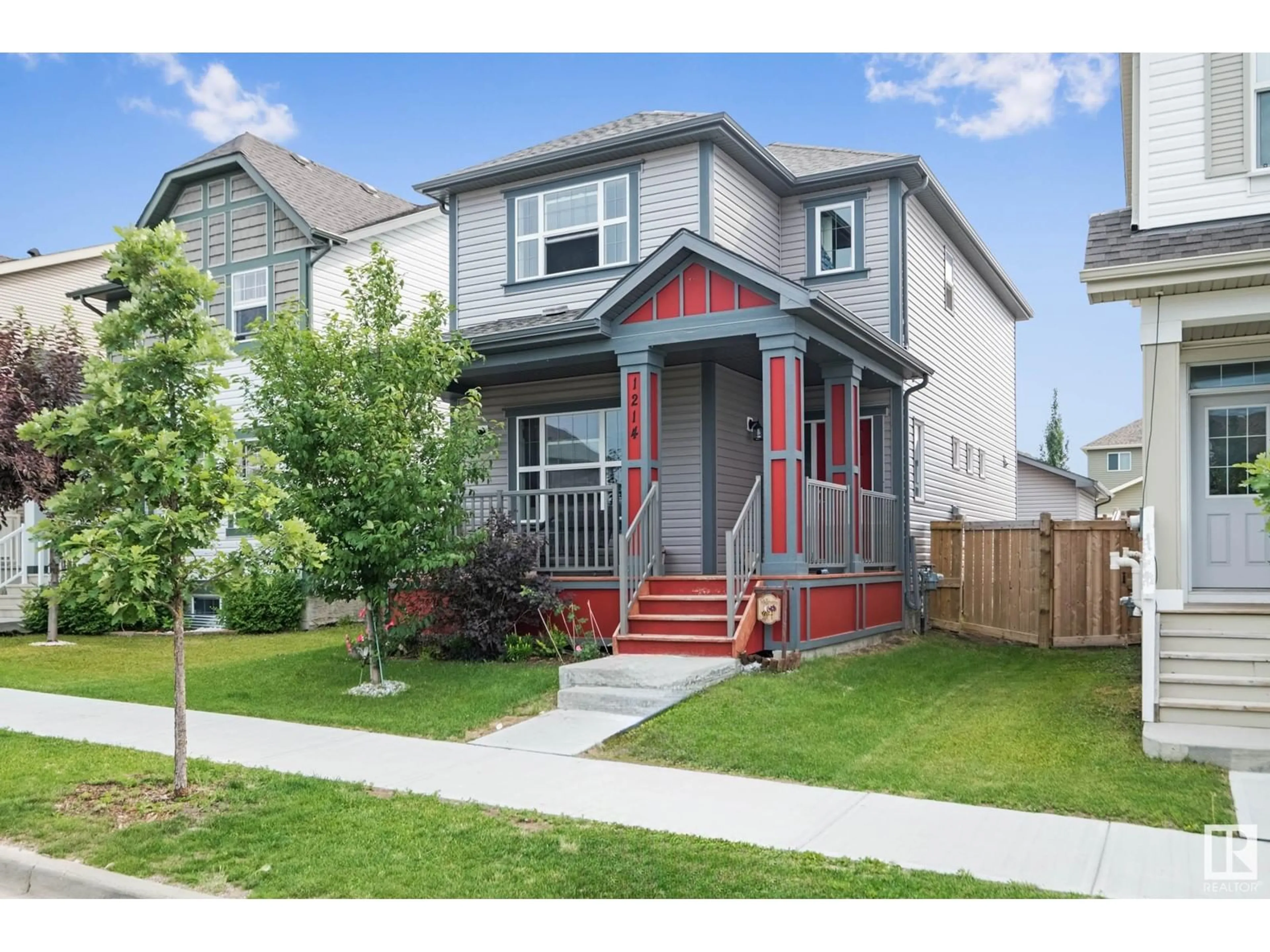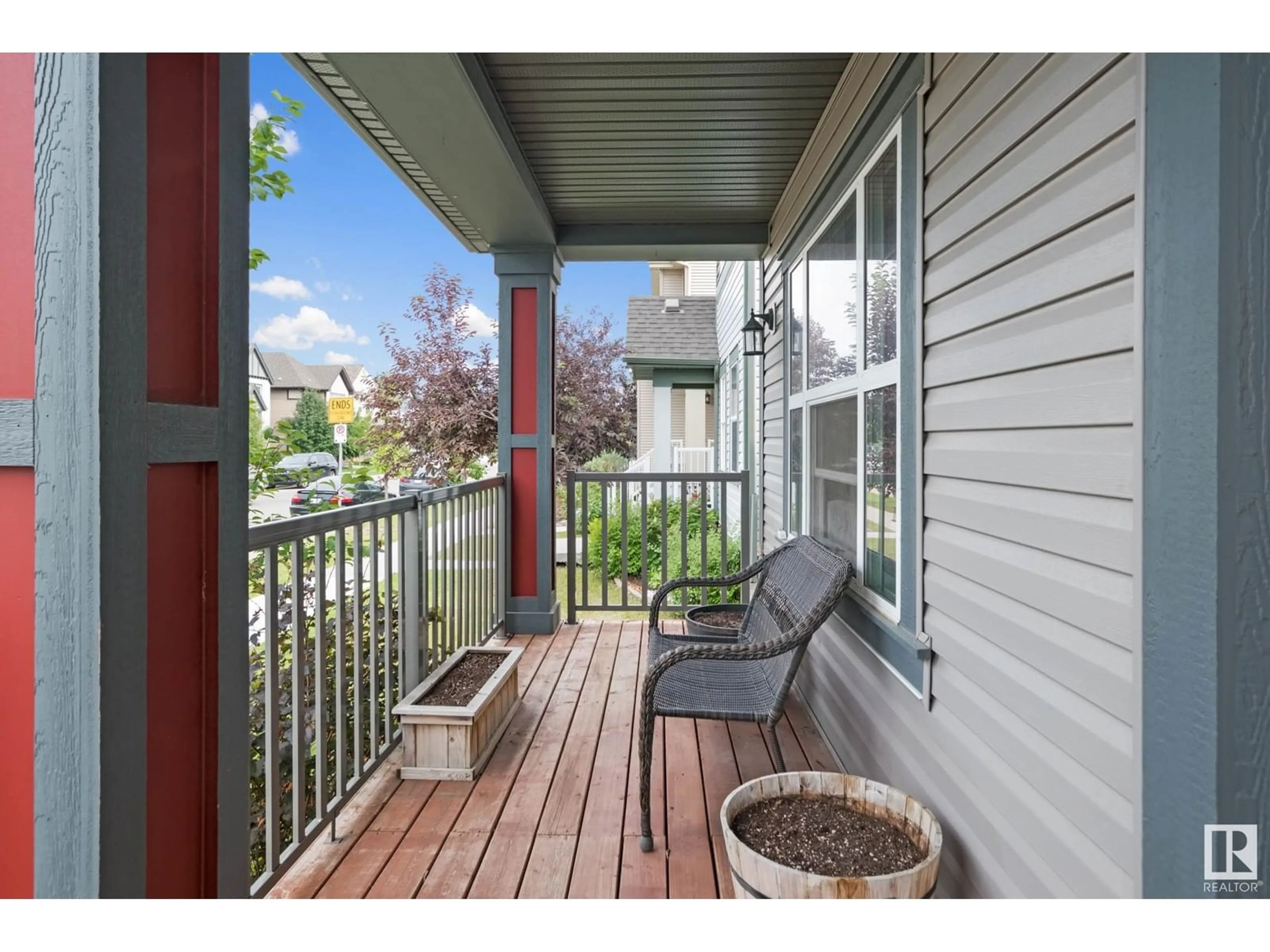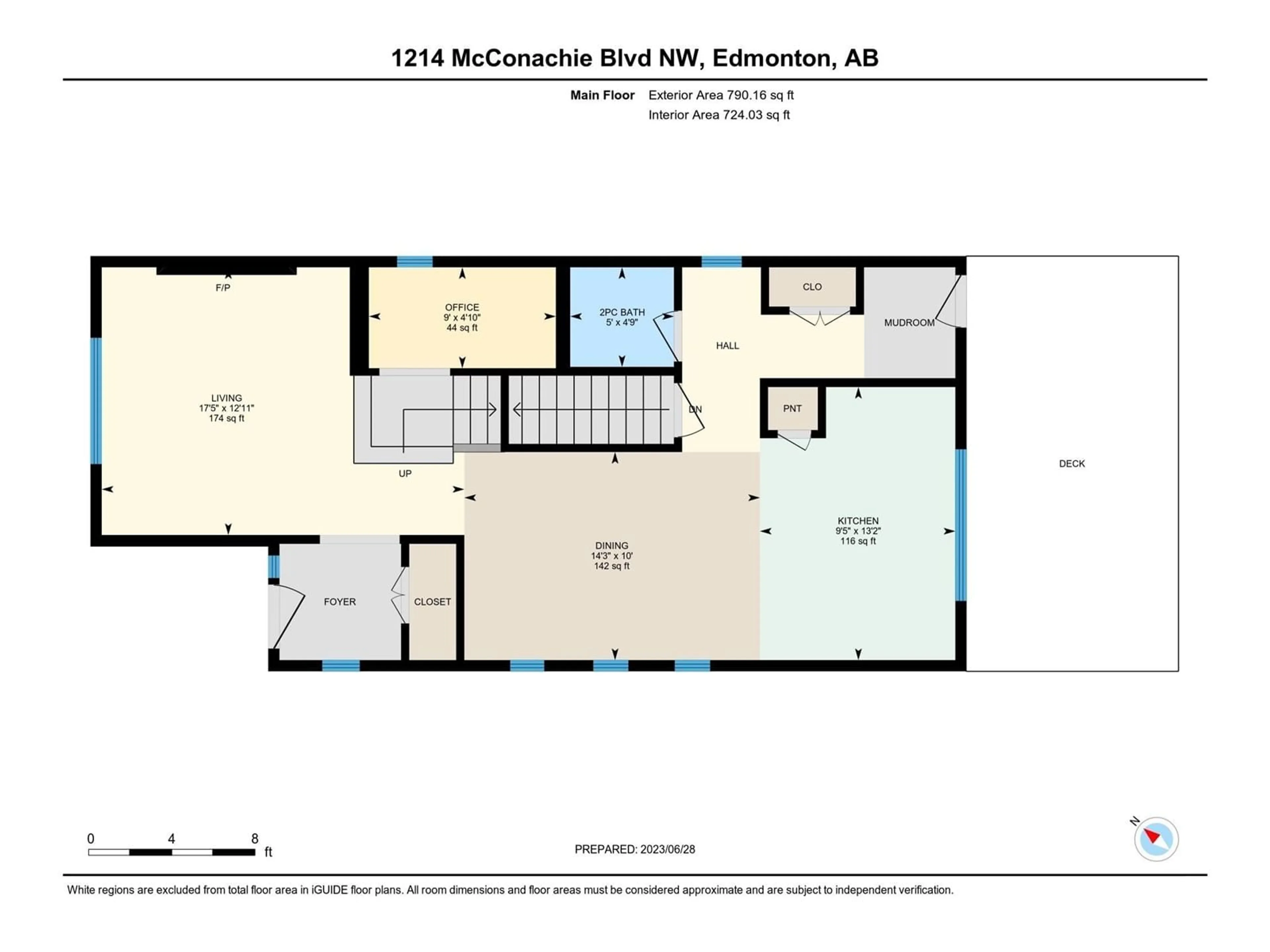1214 MCCONACHIE BV NW, Edmonton, Alberta T5Y3T1
Contact us about this property
Highlights
Estimated ValueThis is the price Wahi expects this property to sell for.
The calculation is powered by our Instant Home Value Estimate, which uses current market and property price trends to estimate your home’s value with a 90% accuracy rate.Not available
Price/Sqft$270/sqft
Days On Market37 days
Est. Mortgage$1,847/mth
Tax Amount ()-
Description
As you step into this spacious residence, you'll be greeted by an open concept layout that creates a seamless flow throughout the main living areas. The generous living room provides an inviting space for relaxation and entertainment, while the adjacent dining area offers the perfect setting for hosting gatherings with family and friends. The heart of this home is the well-appointed kitchen, which showcases modern appliances, ample storage space, and a convenient island for casual dining. With three bedrooms, this home offers plenty of space for the whole family. One of the standout features of this property is the double garage, providing ample space for parking your vehicles and additional storage. Situated across from a playground, this home offers a fantastic opportunity for families with children to enjoy outdoor activities and create lasting memories. Imagine the convenience of having a recreational area right outside your doorstep, making it easy to keep an eye on your children! (id:39198)
Property Details
Interior
Features
Main level Floor
Kitchen
Living room
Dining room
Den
Property History
 37
37


