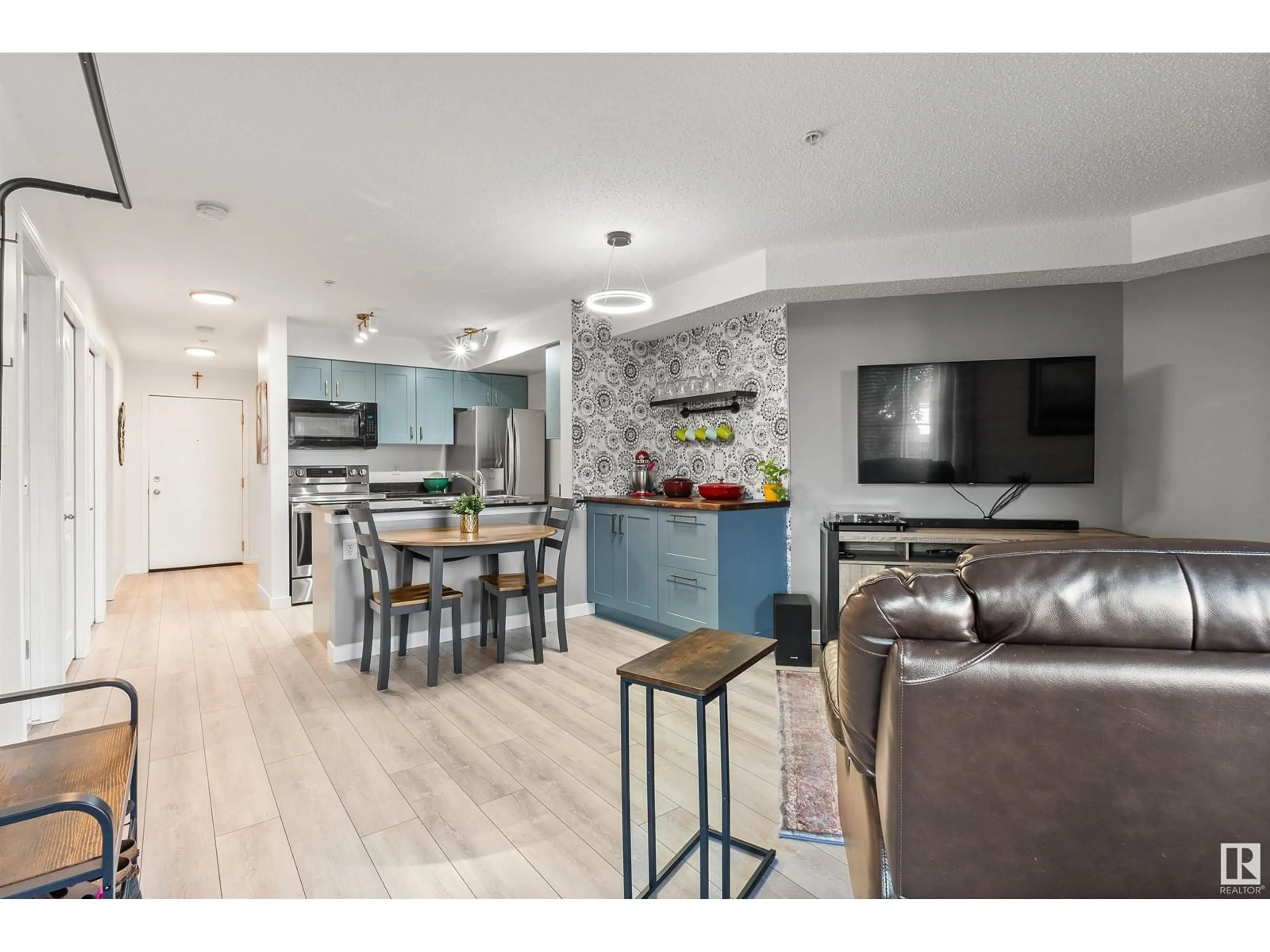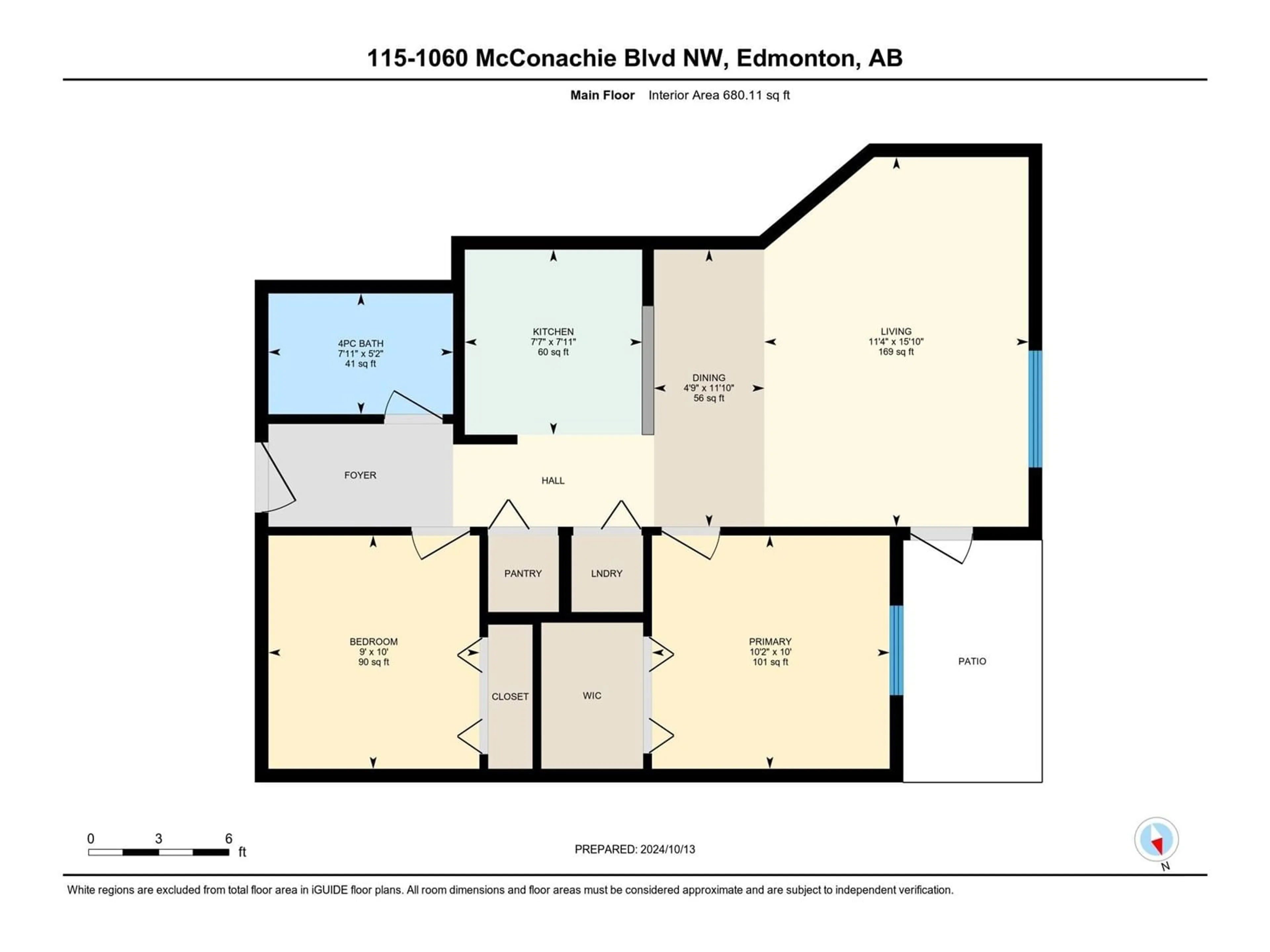#115 1060 MCCONACHIE BV NW, Edmonton, Alberta T5Y0W9
Contact us about this property
Highlights
Estimated ValueThis is the price Wahi expects this property to sell for.
The calculation is powered by our Instant Home Value Estimate, which uses current market and property price trends to estimate your home’s value with a 90% accuracy rate.Not available
Price/Sqft$249/sqft
Est. Mortgage$730/mo
Maintenance fees$374/mo
Tax Amount ()-
Days On Market11 days
Description
Why rent when you can own? Move in before the Holidays and enjoy this beautifully renovated, pet-friendly condo with an open-concept layout! This bright and welcoming home offers 2 spacious bedrooms, a 4-piece bathroom, and a cozy kitchen nook with granite countertops for casual dining. Step into the bright living room that opens onto your large outdoor patioperfect for relaxation. Convenient in-suite laundry adds ease to daily life, while upgrades like vinyl plank flooring, fresh paint and baseboards, water softeners, and new stainless steel appliances (July 2024) enhance the space. Your designated parking stall is right by the patio for direct access without going through common areas. Located near public transportation, shopping, schools, parks, and all essential amenities, this move-in-ready condo is a perfect blend of comfort and convenience. Don't miss out on this fantastic opportunity to make it yours! (id:39198)
Property Details
Interior
Features
Main level Floor
Living room
4.82 m x 3.44 mDining room
3.61 m x 1.44 mKitchen
2.41 m x 2.31 mPrimary Bedroom
3.04 m x 3.1 mExterior
Parking
Garage spaces 1
Garage type Stall
Other parking spaces 0
Total parking spaces 1
Condo Details
Inclusions
Property History
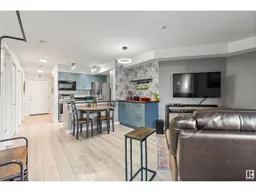 52
52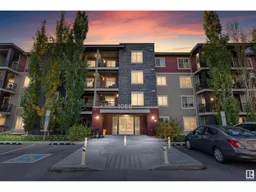 52
52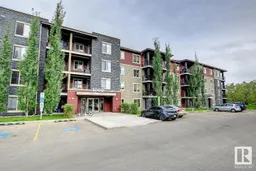 35
35
