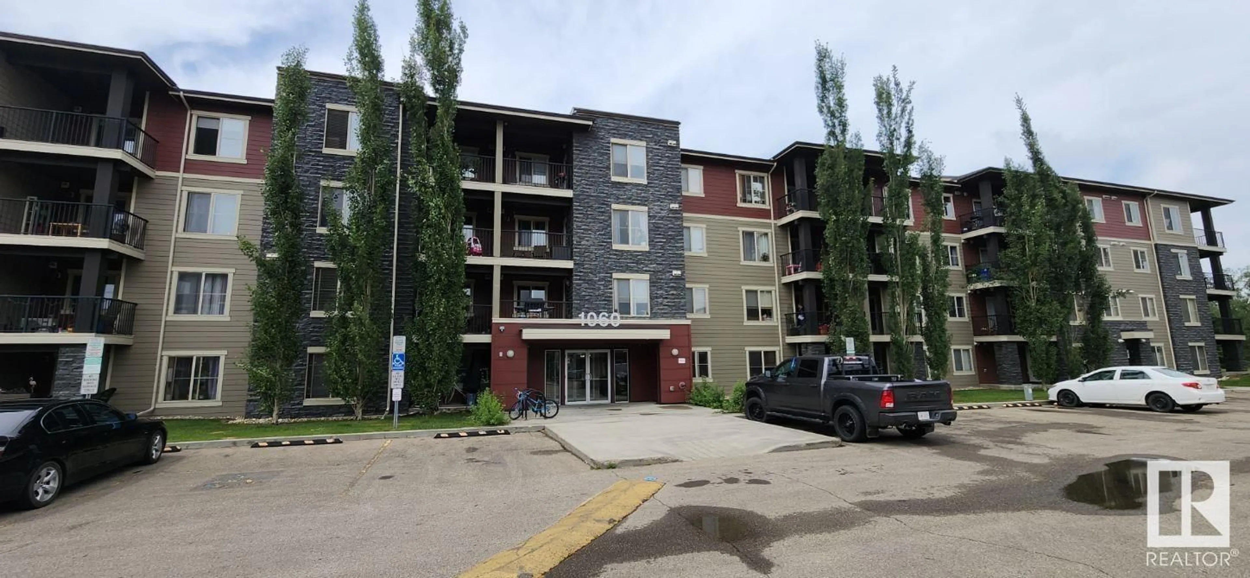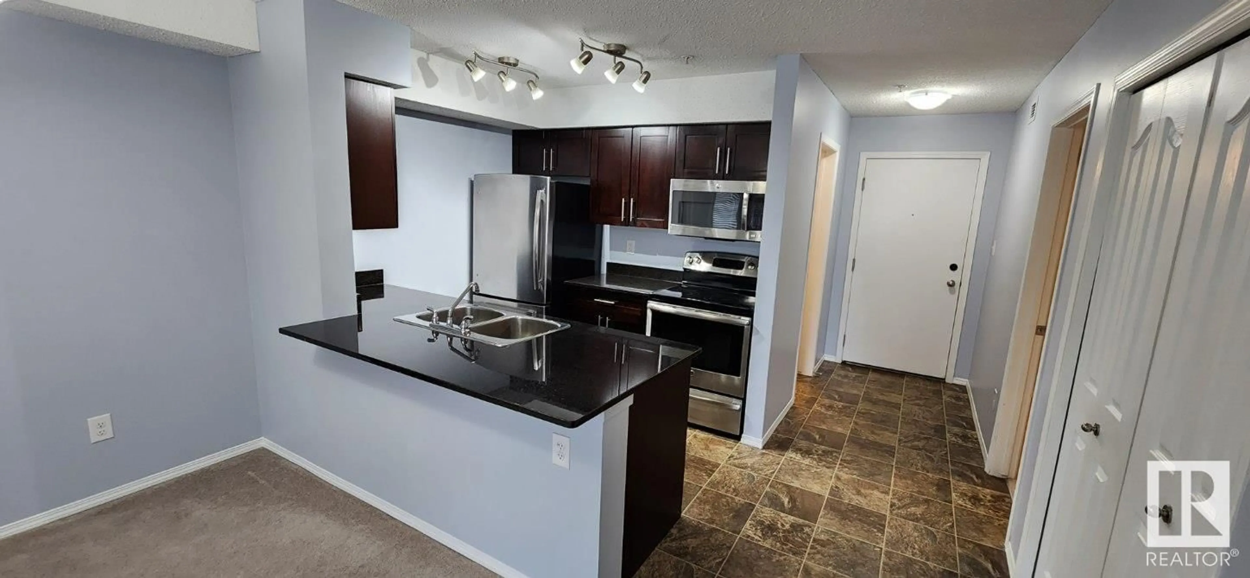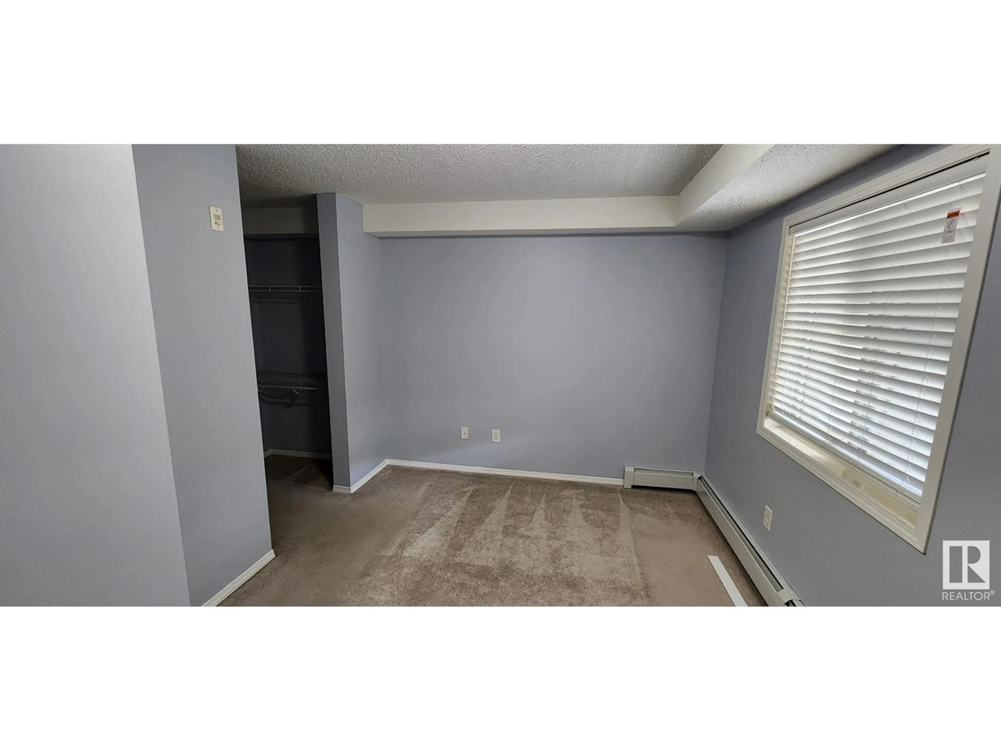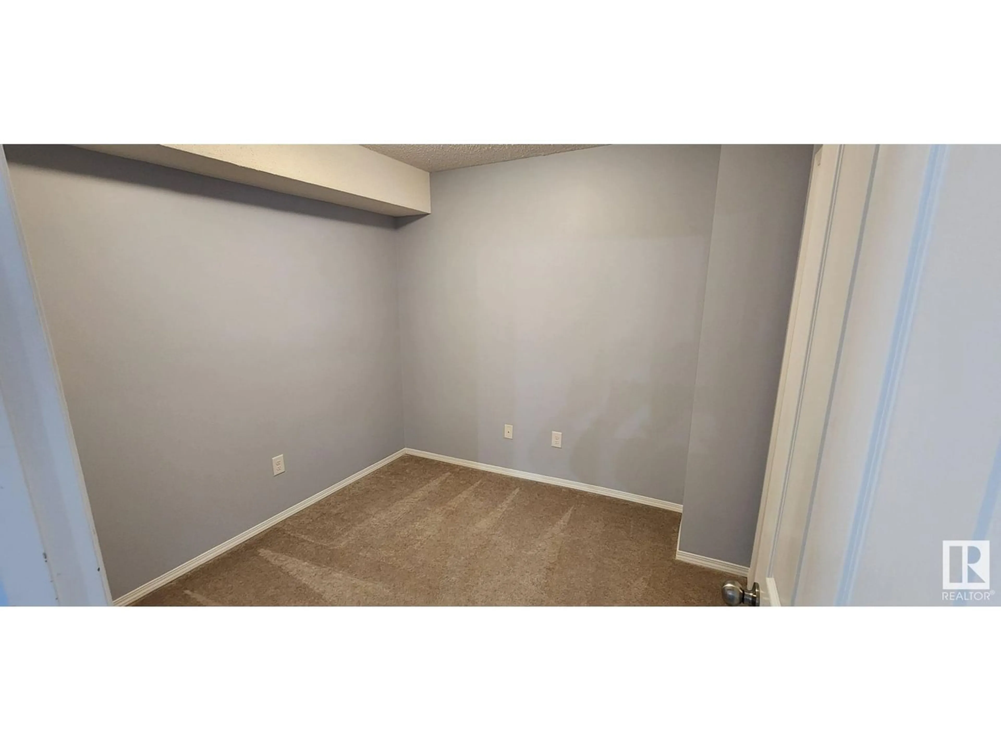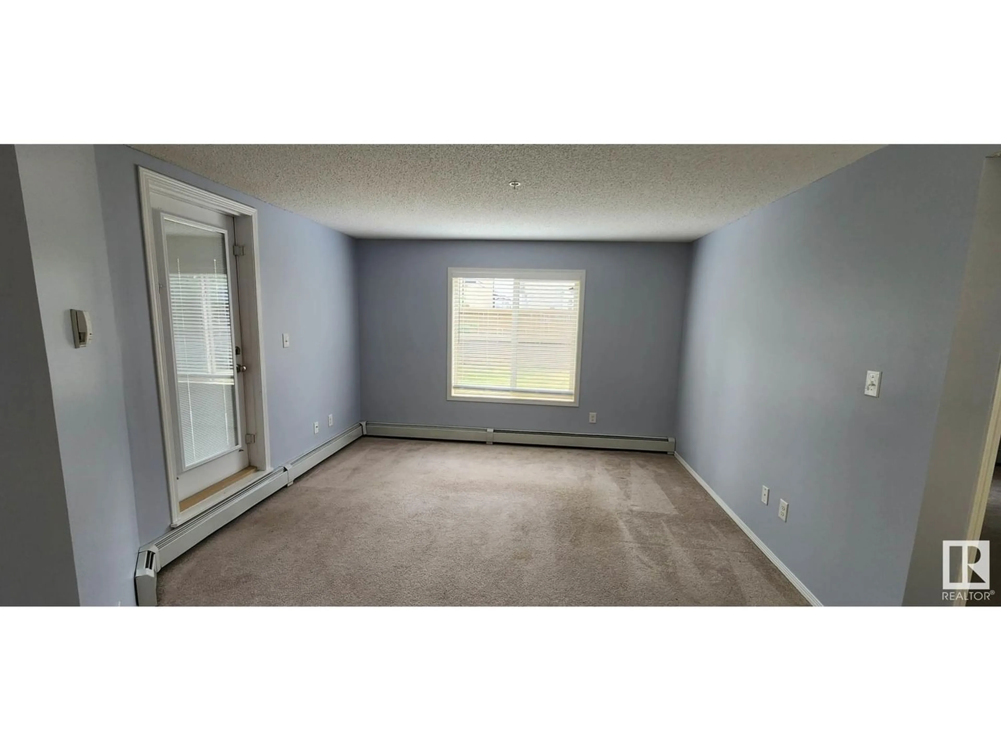#108 1060 McConachie BV NW, Edmonton, Alberta T5Y0W9
Contact us about this property
Highlights
Estimated ValueThis is the price Wahi expects this property to sell for.
The calculation is powered by our Instant Home Value Estimate, which uses current market and property price trends to estimate your home’s value with a 90% accuracy rate.Not available
Price/Sqft$184/sqft
Est. Mortgage$726/mo
Maintenance fees$525/mo
Tax Amount ()-
Days On Market237 days
Description
Best buy in the Elements at McConachie complex. This 2 bedroom, 2 bathroom, plus a den main floor condo located in a private location has it all. Why rent when you can own this impeccable condo main floor unit in the McConachie neighborhood. This unit features an open floor plan with bedrooms located on either side of the unit and a generous size living room and a patio door leading to a private concrete patio. The kitchen features stainless steel appliances, granite counter top maple cabinets and eating bar. The master bedroom has a generous walk through closet to the 4 piece ensuite. The condo additionally has a Den, pus a main 4 piece bath, insuite laundry/storage completes the inside of this unit. This unit comes with a titled underground heated parking and a outside titled parking stall. The condo is close to schools, shopping, and transportation. Great price and value. Shows very well. (id:39198)
Property Details
Interior
Features
Main level Floor
Living room
Dining room
Kitchen
Den
Condo Details
Inclusions

