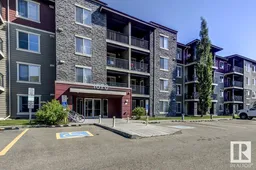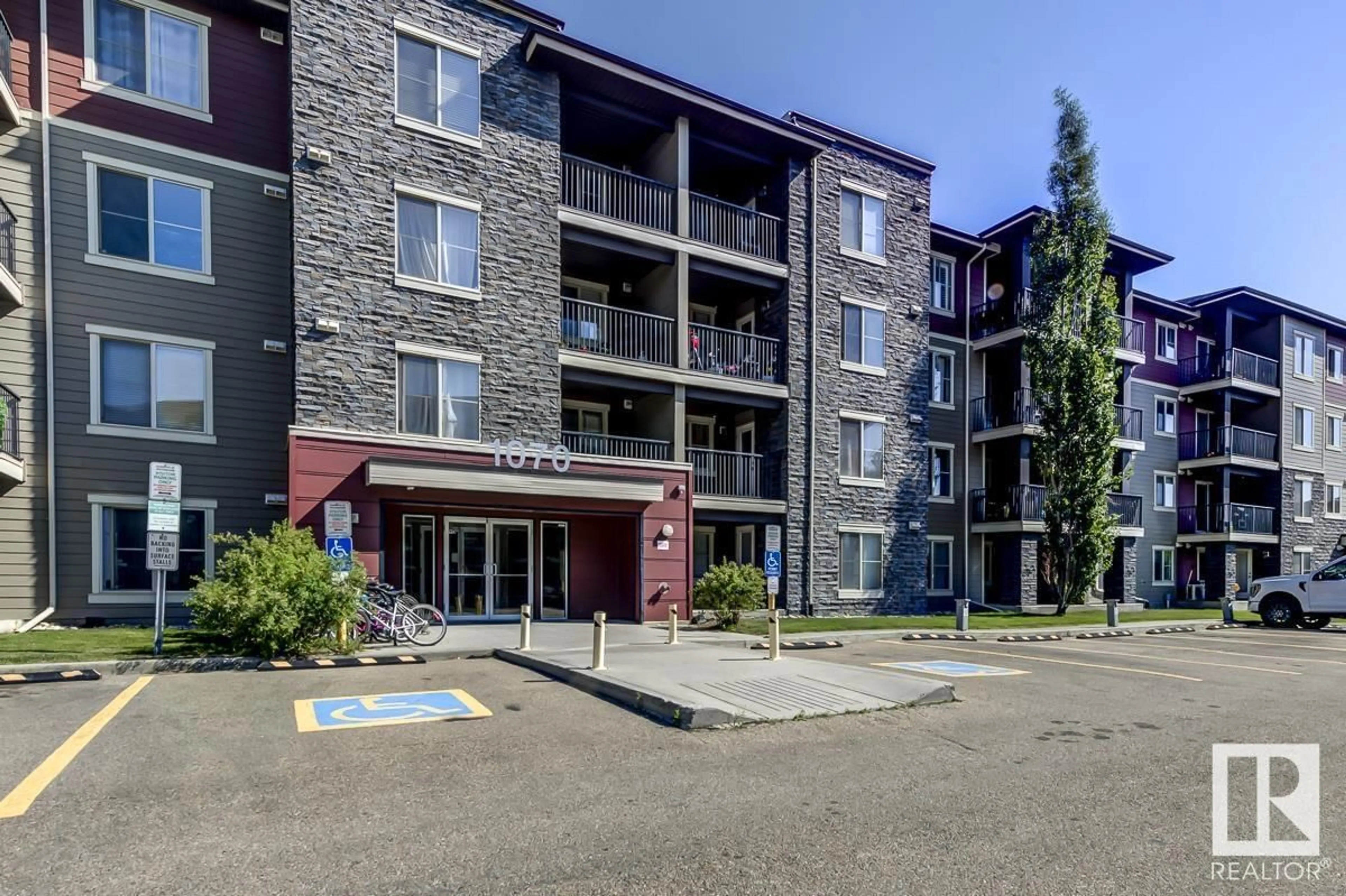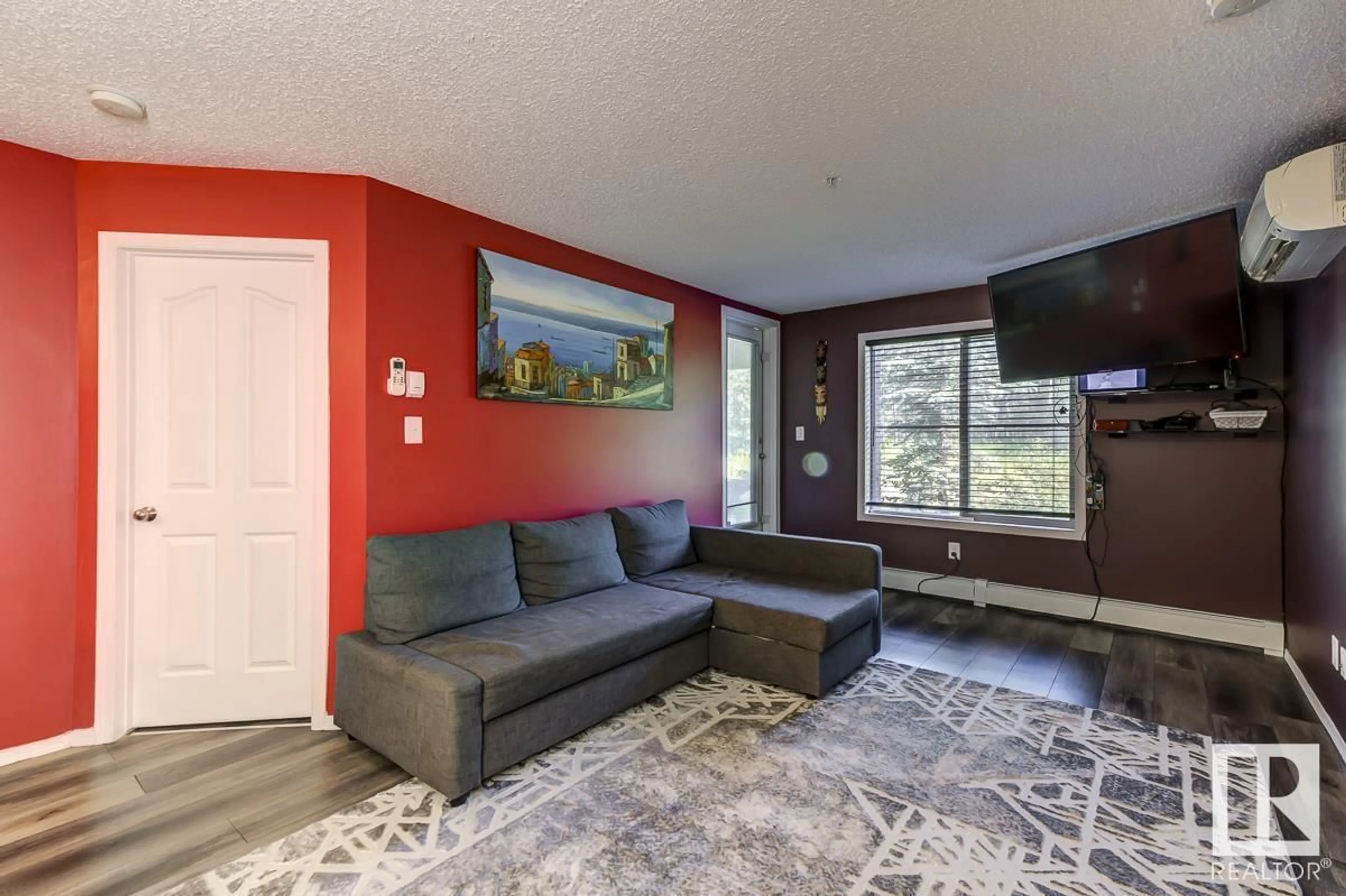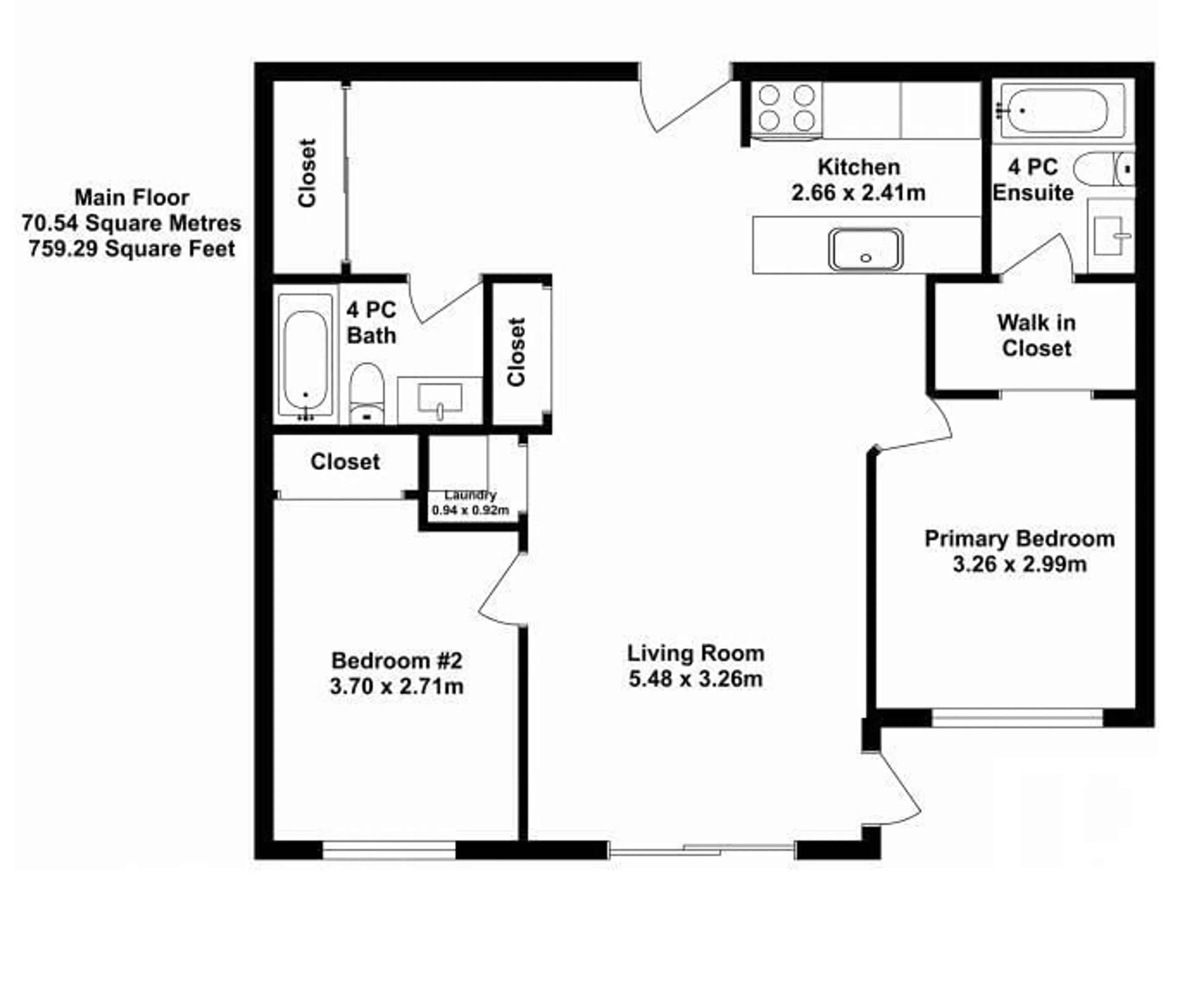#104 1070 MCCONACHIE BV NW, Edmonton, Alberta T5V0X1
Contact us about this property
Highlights
Estimated ValueThis is the price Wahi expects this property to sell for.
The calculation is powered by our Instant Home Value Estimate, which uses current market and property price trends to estimate your home’s value with a 90% accuracy rate.Not available
Price/Sqft$250/sqft
Days On Market14 days
Est. Mortgage$816/mth
Maintenance fees$419/mth
Tax Amount ()-
Description
Welcome home to this well kept unit in desirable McConachie. Featuring 2 Bedrooms, 2 Bathrooms, Central A/C, In-Suite Laundry, Granite Counters, Vinyl Plank Flooring and a Patio that leads onto a Greenbelt walking trail. The primary bedroom features a walk thru closet and 4 pce Ensuite bathroom. Heated Underground parking, plenty of Storage and a great location make this an easy choice. (id:39198)
Property Details
Interior
Features
Main level Floor
Living room
5.48 m x 3.26 mDining room
2.66 m x 2.41 mPrimary Bedroom
3.26 m x 2.99 mBedroom 2
3.7 m x 2.71 mCondo Details
Amenities
Vinyl Windows
Inclusions
Property History
 46
46


