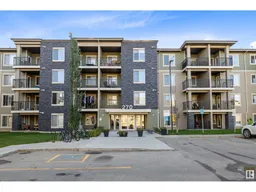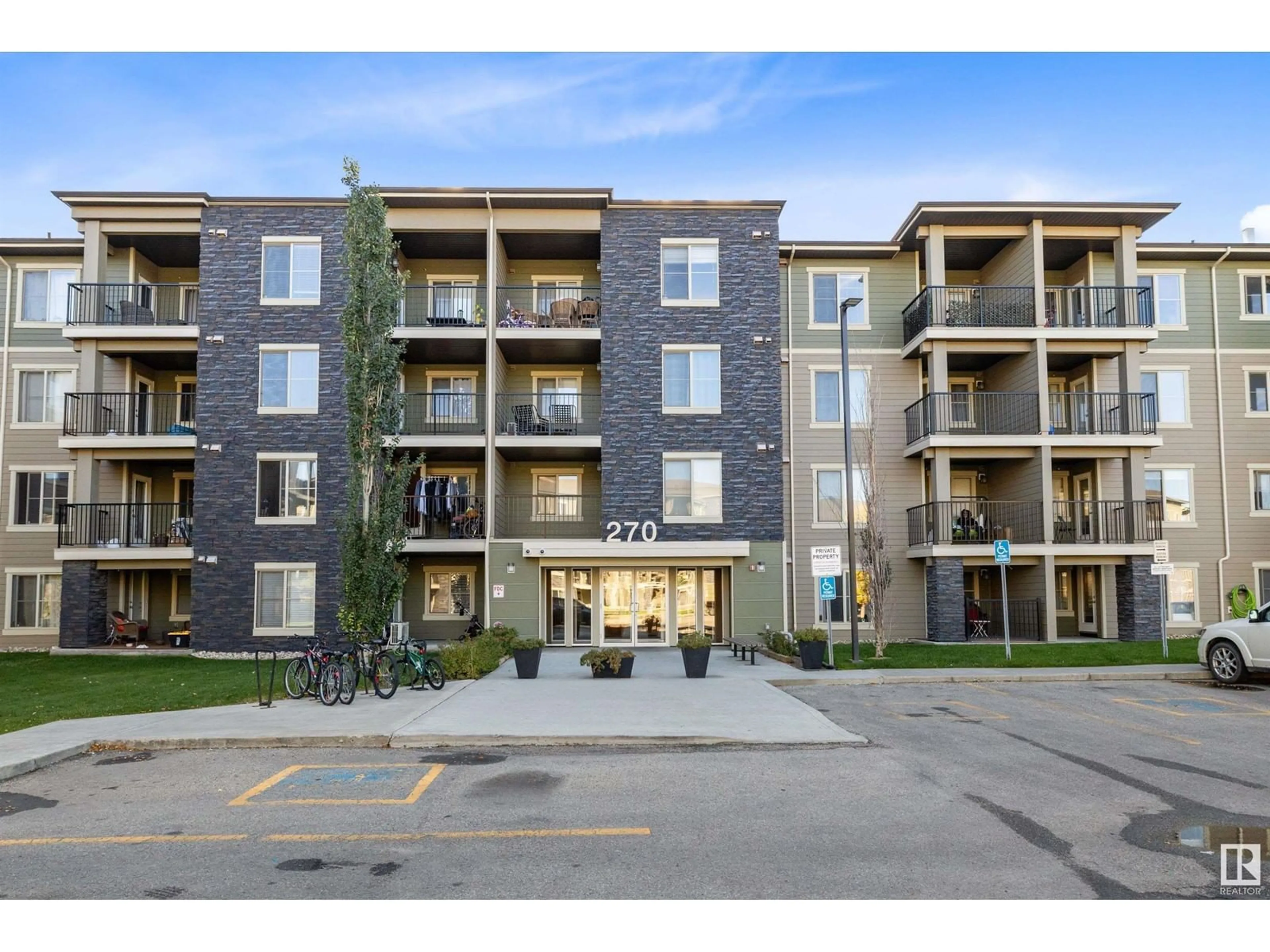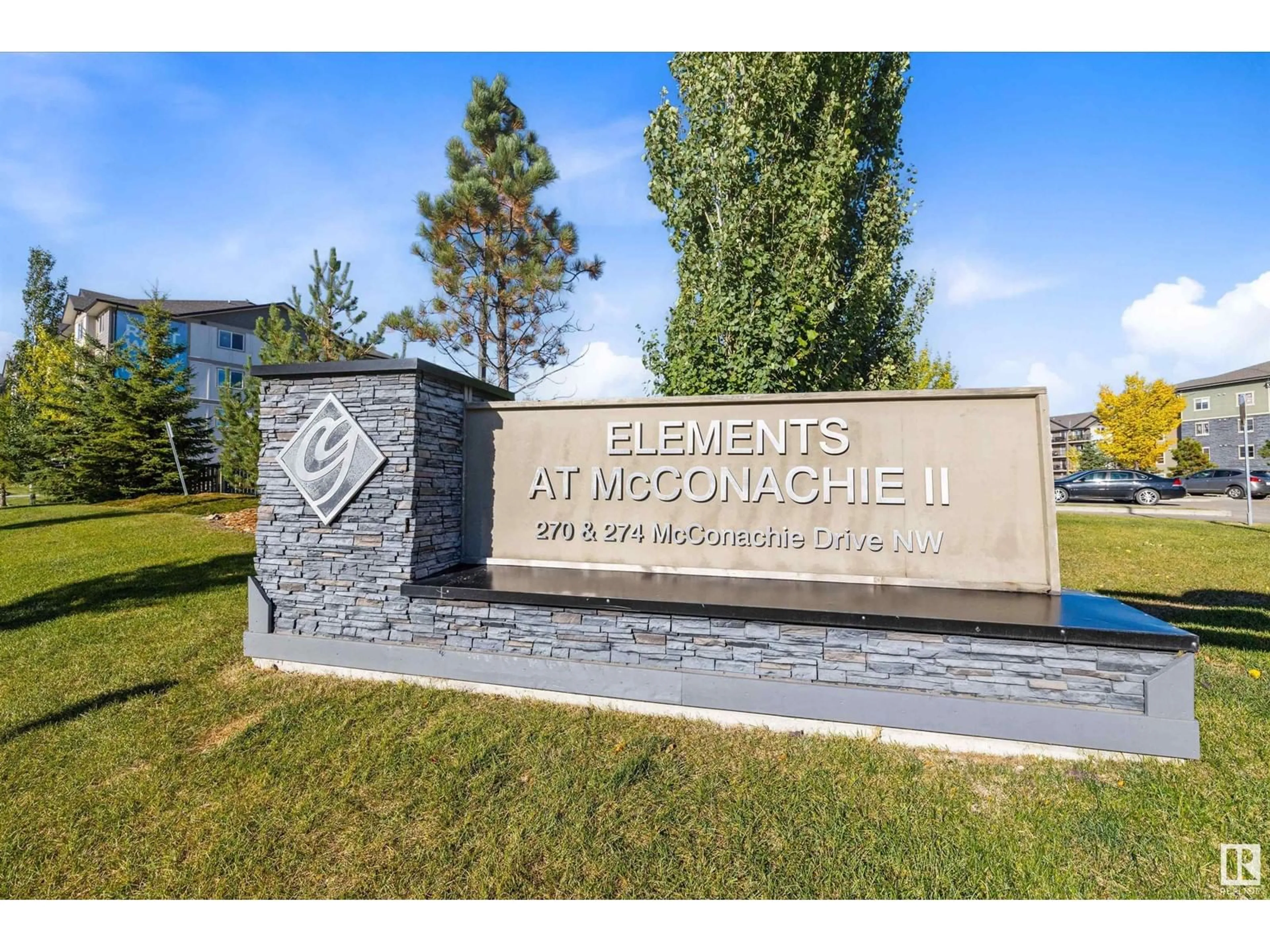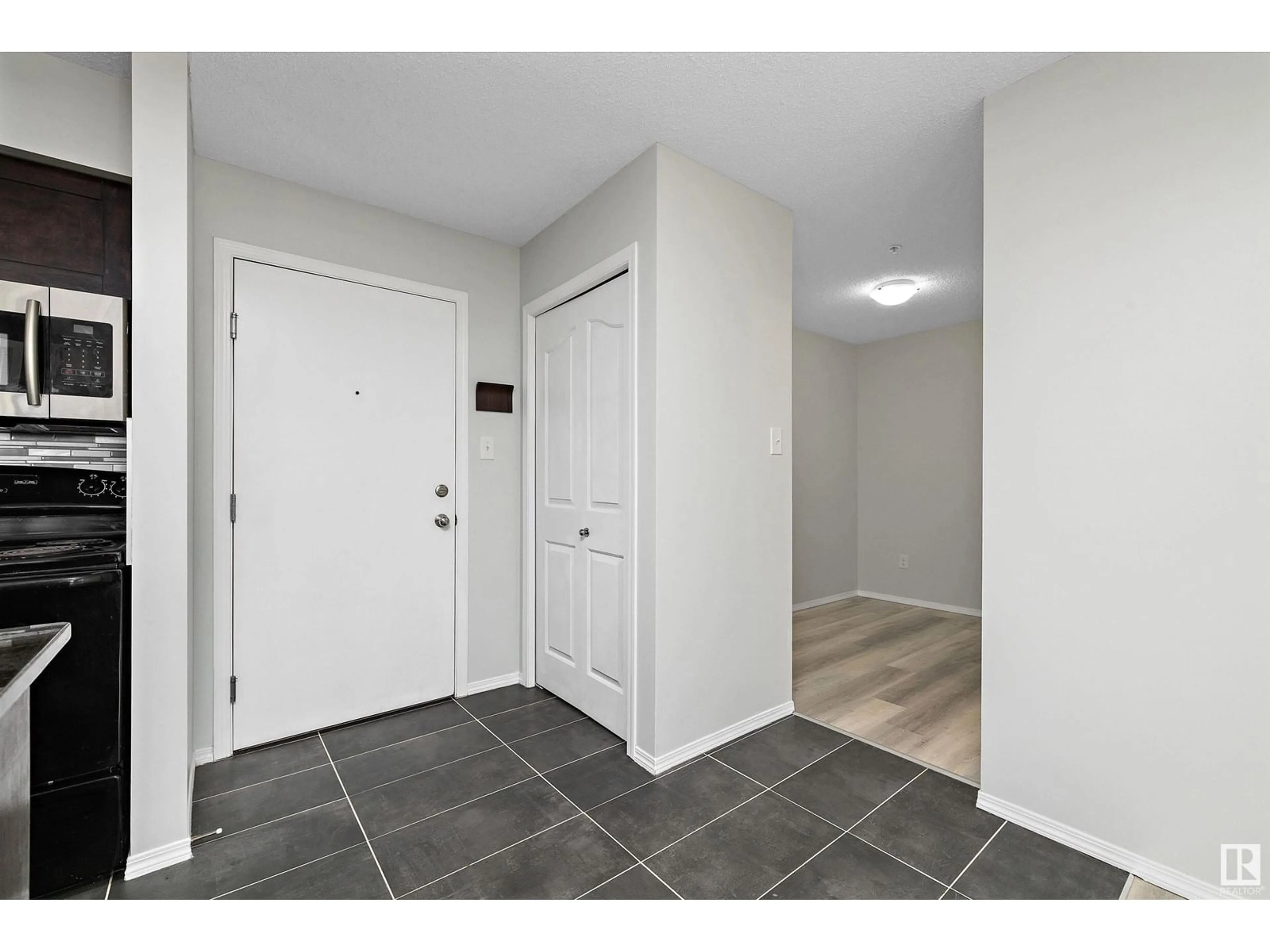#103 270 MCCONACHIE DR NW, Edmonton, Alberta T5Y3N4
Contact us about this property
Highlights
Estimated ValueThis is the price Wahi expects this property to sell for.
The calculation is powered by our Instant Home Value Estimate, which uses current market and property price trends to estimate your home’s value with a 90% accuracy rate.Not available
Price/Sqft$289/sqft
Est. Mortgage$944/mo
Maintenance fees$477/mo
Tax Amount ()-
Days On Market55 days
Description
Charming Main Floor 2-Bedroom Condo w/Open DenPerfect for Investors, Professionals, Small Families! Discover your ideal home in this inviting main floor condo, thoughtfully designed for comfort & convenience. 2 Spacious Bedrooms: Main suite features walk-through closet leading to private ensuite, while 2nd bedroom is perfect for children/guests. Open Den:Flexible space can serve as playroom/home office, adapting to your familys needs. 2 Full Baths: Enjoy the convenience of laundry facilities in main bath, perfect for busy mornings. Modern Kitchen: Cook & entertain in style w/dark cabinets, granite countertops, a double sink & sleek black appliances, all enhanced by elegant, tiled flooring. Large windows provide plenty of natural light, creating a warm & cheerful atmosphere. Stay cool w/air conditioning-an added bonus that sets this unit apart! Convenient Parking! Underground titled stall w/storage cage & 1 above ground stall.Family-Friendly Location: Close to schools & shopping, w/easy access to Henday. (id:39198)
Property Details
Interior
Features
Main level Floor
Bedroom 2
3.3 m x 2.74 mKitchen
2.66 m x 2.47 mDen
2.05 m x 2.74 mPrimary Bedroom
3.27 m x 3 mExterior
Parking
Garage spaces 2
Garage type -
Other parking spaces 0
Total parking spaces 2
Condo Details
Inclusions
Property History
 42
42


